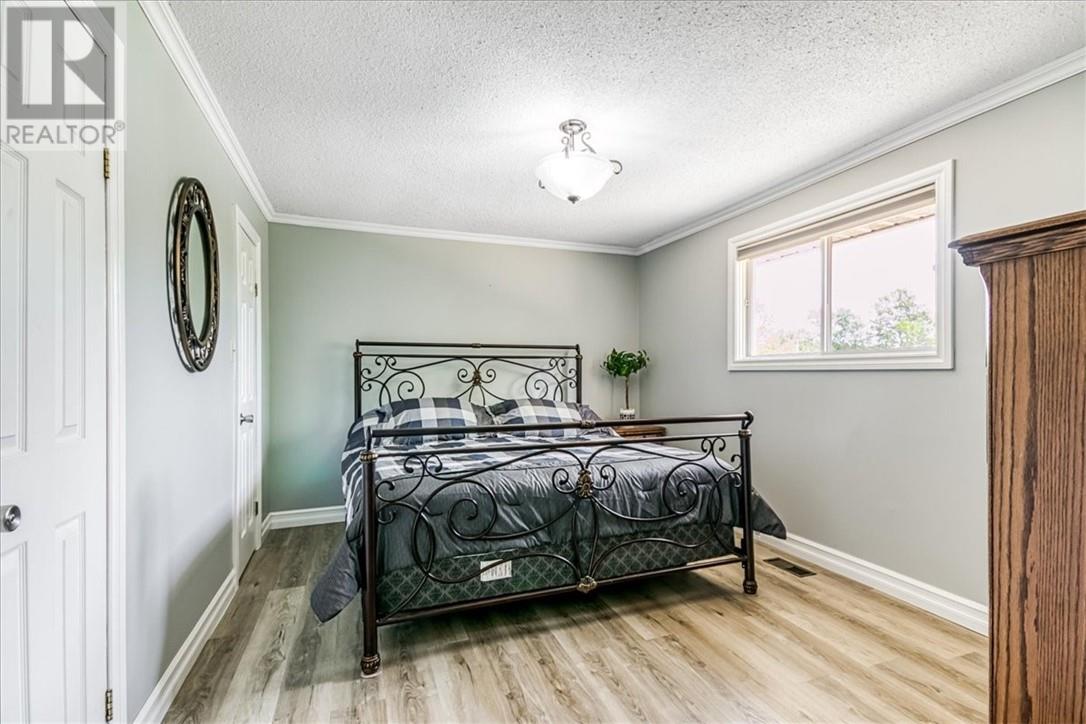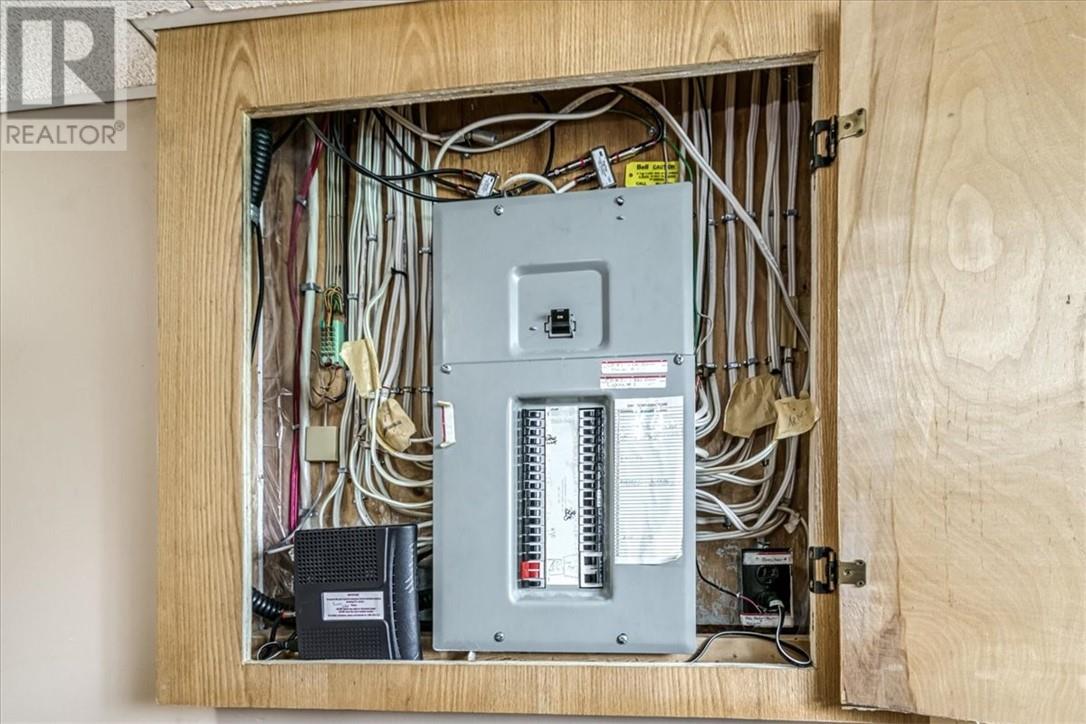3 Bedroom
2 Bathroom
Bungalow
Central Air Conditioning
Forced Air
$614,900
Welcome to 270 Simon Lake Drive in Naughton. This beautiful 2+ 1 bedroom home has 2 full baths with single attached garage and an oversized double detached garage. It is situated on a double lot directly across from Simon Lake and the park. This property has over 2100 ft.² of finished living space with a walkout from the dining room to the deck (28’ x 12’) and private backyard. Natural gas heated (furnace 2015) with central air and two hot water units. The tankless unit is in the garage. There are 10 foot high ceilings in the 28’ x 36’ garage (built 2011) and it has in-floor heating (the second HWT is in the home). This bungalow has 200 amp service, is carpet free with hardwood, laminate and tile throughout. Open concept kitchen and dining room, surrounded with bright windows throughout. The lower level features a large rec room/games room, laundry area, additional bedroom, bathroom and storage. Minutes to Lively, close to all amenities, great schools, Walden Arena, plus bike, Walden X-Country and snowmobiling trails. This home shows extreme pride of ownership! Book your appointment today (id:12178)
Property Details
|
MLS® Number
|
2116818 |
|
Property Type
|
Single Family |
|
Amenities Near By
|
Golf Course, Park, Schools, Shopping |
|
Community Features
|
Family Oriented, School Bus |
|
Equipment Type
|
Other, Water Heater - Gas |
|
Rental Equipment Type
|
Other, Water Heater - Gas |
|
Road Type
|
Paved Road |
|
Storage Type
|
Storage Shed |
|
Structure
|
Shed |
Building
|
Bathroom Total
|
2 |
|
Bedrooms Total
|
3 |
|
Architectural Style
|
Bungalow |
|
Basement Type
|
Full |
|
Cooling Type
|
Central Air Conditioning |
|
Exterior Finish
|
Brick, Vinyl Siding |
|
Fire Protection
|
Smoke Detectors |
|
Flooring Type
|
Hardwood, Laminate, Tile |
|
Foundation Type
|
Block |
|
Half Bath Total
|
1 |
|
Heating Type
|
Forced Air |
|
Roof Material
|
Asphalt Shingle |
|
Roof Style
|
Unknown |
|
Stories Total
|
1 |
|
Type
|
House |
|
Utility Water
|
Municipal Water |
Parking
|
Attached Garage
|
|
|
Detached Garage
|
|
|
Parking Space(s)
|
|
Land
|
Access Type
|
Year-round Access |
|
Acreage
|
No |
|
Land Amenities
|
Golf Course, Park, Schools, Shopping |
|
Sewer
|
Municipal Sewage System |
|
Size Total Text
|
10,890 - 21,799 Sqft (1/4 - 1/2 Ac) |
|
Zoning Description
|
R1-1 |
Rooms
| Level |
Type |
Length |
Width |
Dimensions |
|
Lower Level |
Laundry Room |
|
|
13'4 x 14'8 |
|
Lower Level |
Bedroom |
|
|
10'11 x 10'2 |
|
Lower Level |
Bathroom |
|
|
10'6 x 5'7 |
|
Lower Level |
Recreational, Games Room |
|
|
17'9 x 22'8 |
|
Main Level |
Bathroom |
|
|
8'8 x 5'2 |
|
Main Level |
Bedroom |
|
|
14'1 x 8'10 |
|
Main Level |
Primary Bedroom |
|
|
14'1 x 10'7 |
|
Main Level |
Living Room |
|
|
22'9 x 16'2 |
|
Main Level |
Dining Room |
|
|
8'5 x 13'1 |
|
Main Level |
Kitchen |
|
|
8'5 x 16'1 |
https://www.realtor.ca/real-estate/26925339/270-simon-lake-drive-naughton














































