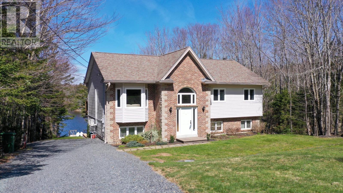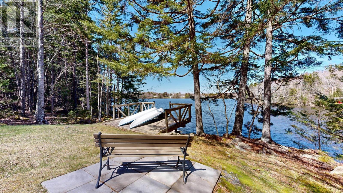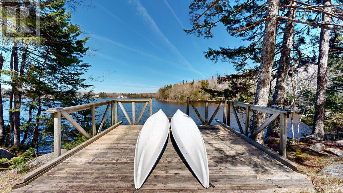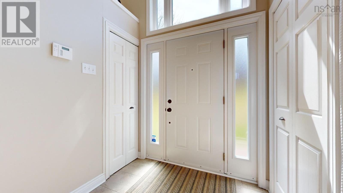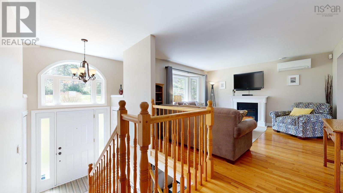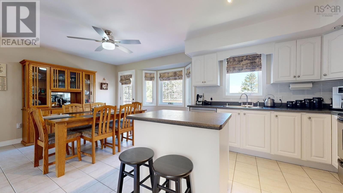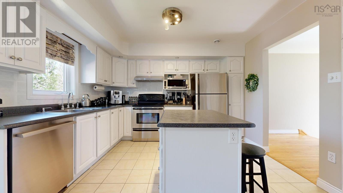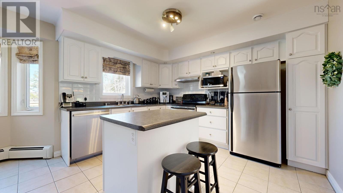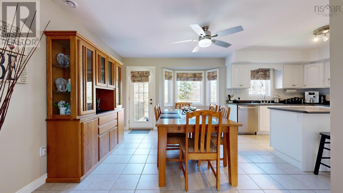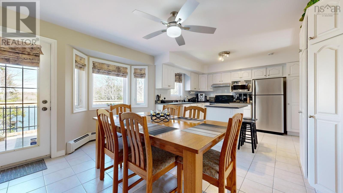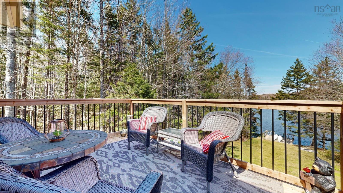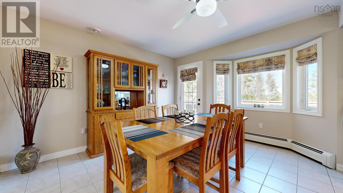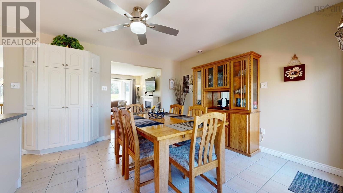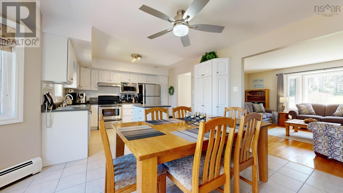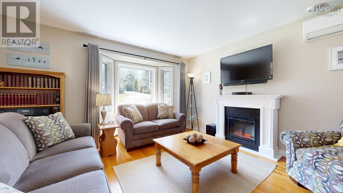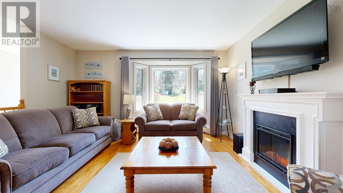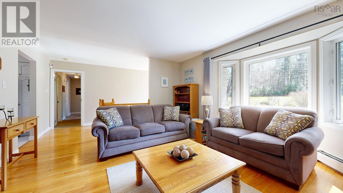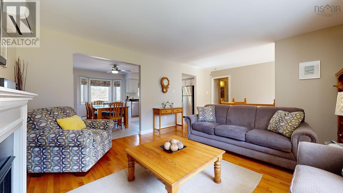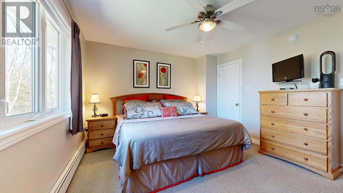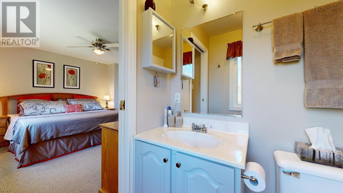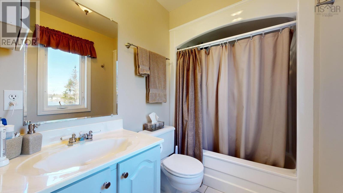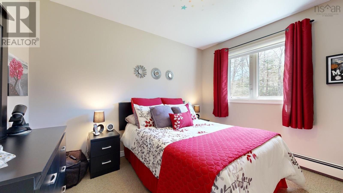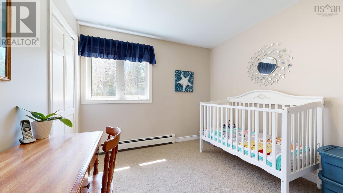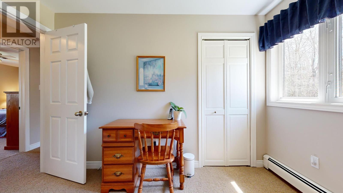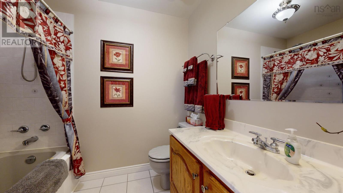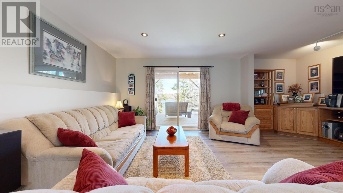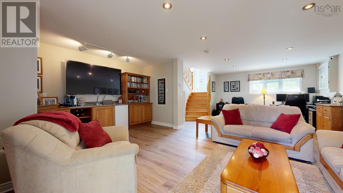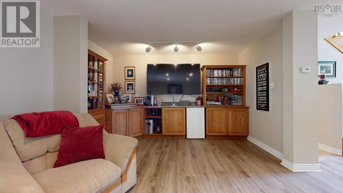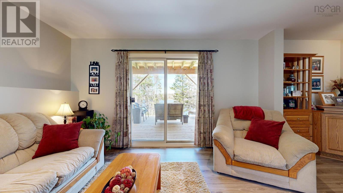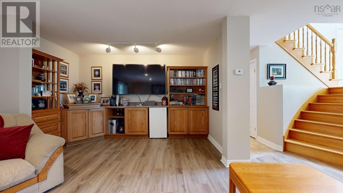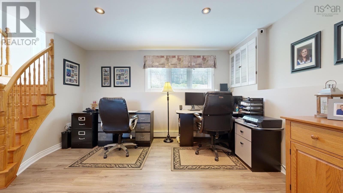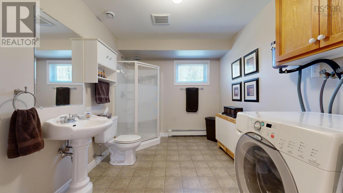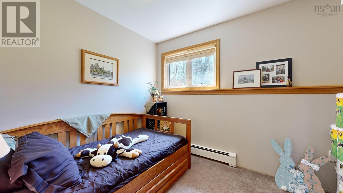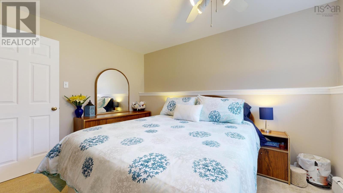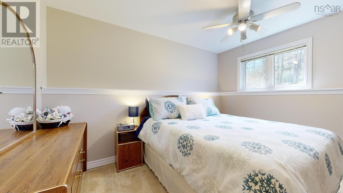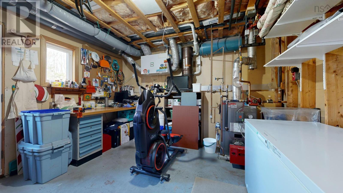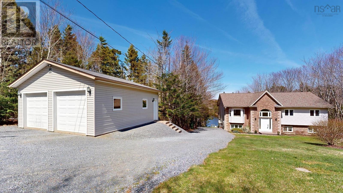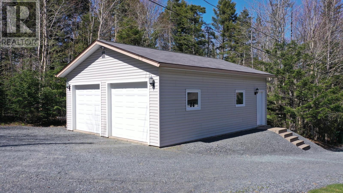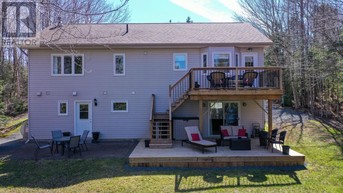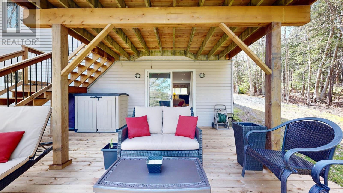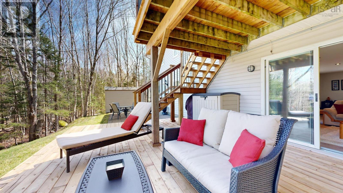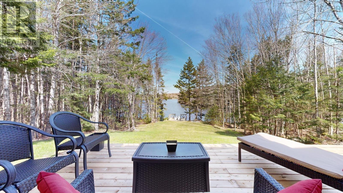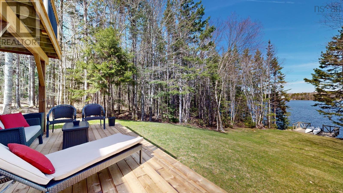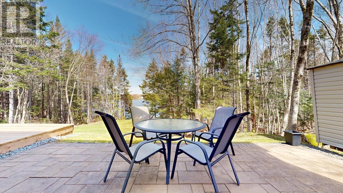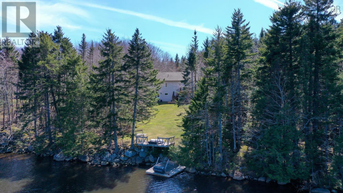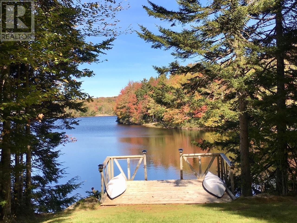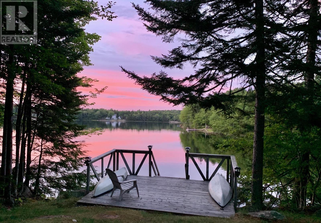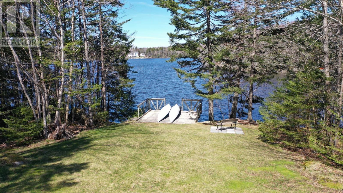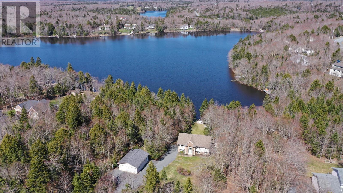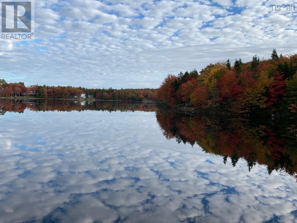5 Bedroom
3 Bathroom
Fireplace
Heat Pump
Waterfront On Lake
Acreage
Landscaped
$869,900
Your move-in ready, year round retreat awaits! This immaculately maintained 5 bedroom, 3 bath, lakefront home is everyone's dream come true. Feel the peace settle in as you approach this attractive split entry home overlooking glistening Halfway Lake, in the community oriented neighbourhood of Maplewood on the Lakes. The spacious foyer will greet you & your guests with convenient double closets. Main floor features a lovely bright living room with bay windows & an electric fireplace to curl up by. A large kitchen is open & ideal for entertaining & enjoying family time overlooking the lake. Access to a fabulous upper deck and stairs down to a patio where you can run across the lawn to your dock & take a refreshing swim or relaxing paddle. The primary bedroom is spacious & features an ensuite bath and walk in closet. Two additional bedrooms & a full main bath complete the upper level. Downstairs has a very large Rec Room with wet bar (walk out to the yard), a large laundry & bathroom combo, two additional bedrooms (note: no closets), and walk out utility/workshop room. The bonus of a 30x24 separate garage (heated & wired) is perfect for vehicles & toys! A shed and generator also onsite for your convenience. This is an opportunity not to be missed! (id:12178)
Property Details
|
MLS® Number
|
202408115 |
|
Property Type
|
Single Family |
|
Community Name
|
Hammonds Plains |
|
Amenities Near By
|
Park, Playground |
|
Features
|
Sloping, Level |
|
Structure
|
Shed |
|
Water Front Type
|
Waterfront On Lake |
Building
|
Bathroom Total
|
3 |
|
Bedrooms Above Ground
|
3 |
|
Bedrooms Below Ground
|
2 |
|
Bedrooms Total
|
5 |
|
Constructed Date
|
1995 |
|
Construction Style Attachment
|
Detached |
|
Cooling Type
|
Heat Pump |
|
Exterior Finish
|
Brick, Vinyl |
|
Fireplace Present
|
Yes |
|
Flooring Type
|
Carpeted, Ceramic Tile, Hardwood, Vinyl, Vinyl Plank |
|
Foundation Type
|
Poured Concrete |
|
Stories Total
|
2 |
|
Total Finished Area
|
2220 Sqft |
|
Type
|
House |
|
Utility Water
|
Drilled Well |
Parking
|
Garage
|
|
|
Detached Garage
|
|
|
Gravel
|
|
Land
|
Acreage
|
Yes |
|
Land Amenities
|
Park, Playground |
|
Landscape Features
|
Landscaped |
|
Sewer
|
Septic System |
|
Size Irregular
|
1.0239 |
|
Size Total
|
1.0239 Ac |
|
Size Total Text
|
1.0239 Ac |
Rooms
| Level |
Type |
Length |
Width |
Dimensions |
|
Second Level |
Foyer |
|
|
6.7x6.4 |
|
Lower Level |
Family Room |
|
|
25.3x13.3+12.8x6.6 |
|
Lower Level |
Bedroom |
|
|
10.2x8.2 |
|
Lower Level |
Bedroom |
|
|
12.4x11.3 |
|
Lower Level |
Bath (# Pieces 1-6) |
|
|
3pc |
|
Lower Level |
Laundry Room |
|
|
combined w bath |
|
Lower Level |
Workshop |
|
|
13.11x12.9 |
|
Main Level |
Living Room |
|
|
14.2x13.4 + bay |
|
Main Level |
Kitchen |
|
|
11.11x9.5 |
|
Main Level |
Dining Room |
|
|
13.8x11.5 |
|
Main Level |
Primary Bedroom |
|
|
13.7x11.11 |
|
Main Level |
Ensuite (# Pieces 2-6) |
|
|
4pc |
|
Main Level |
Bedroom |
|
|
10.11x9.4 |
|
Main Level |
Bedroom |
|
|
10.11x9.9 |
|
Main Level |
Bath (# Pieces 1-6) |
|
|
4pc |
https://www.realtor.ca/real-estate/26793020/270-halfway-lake-drive-hammonds-plains-hammonds-plains

