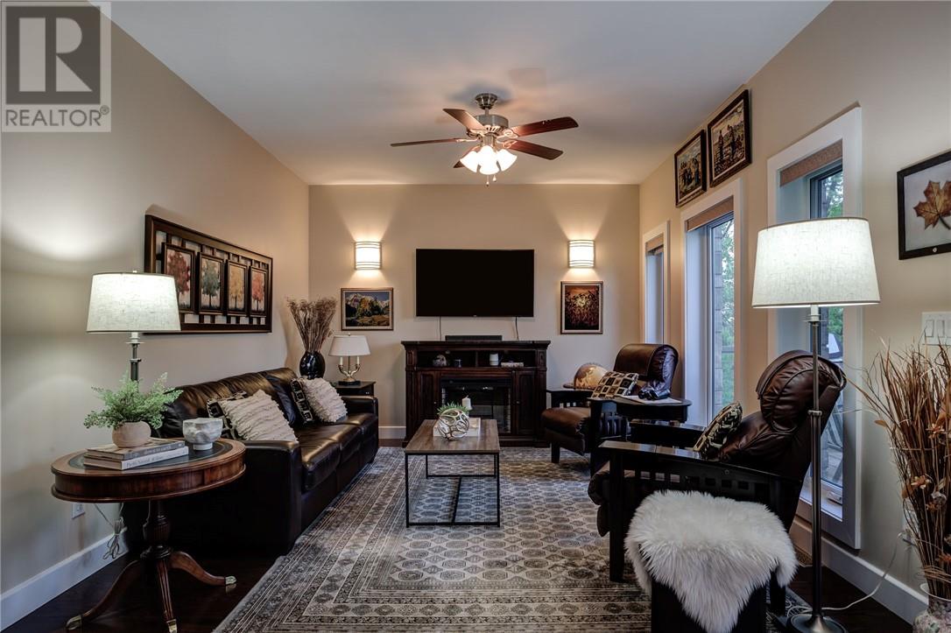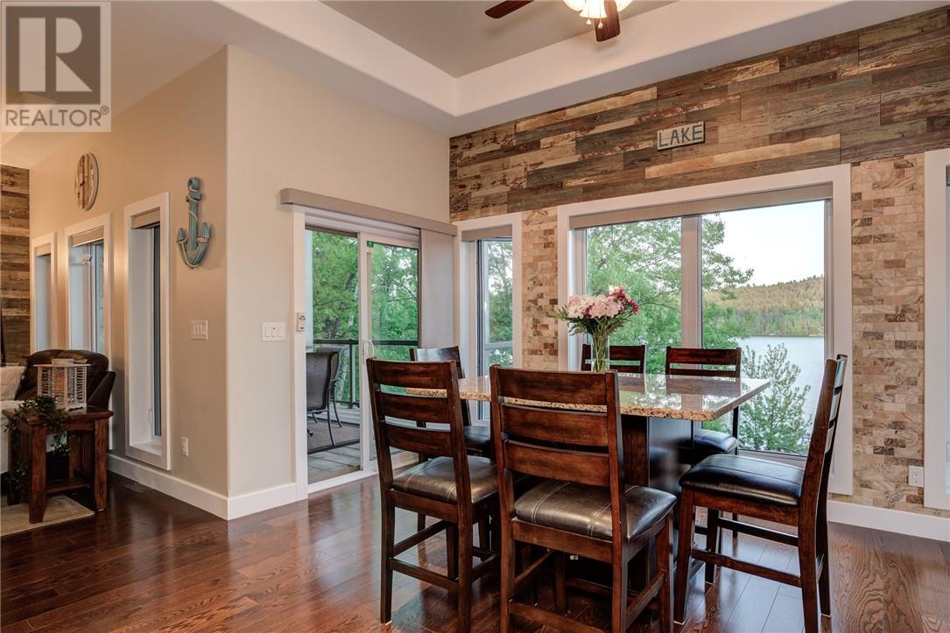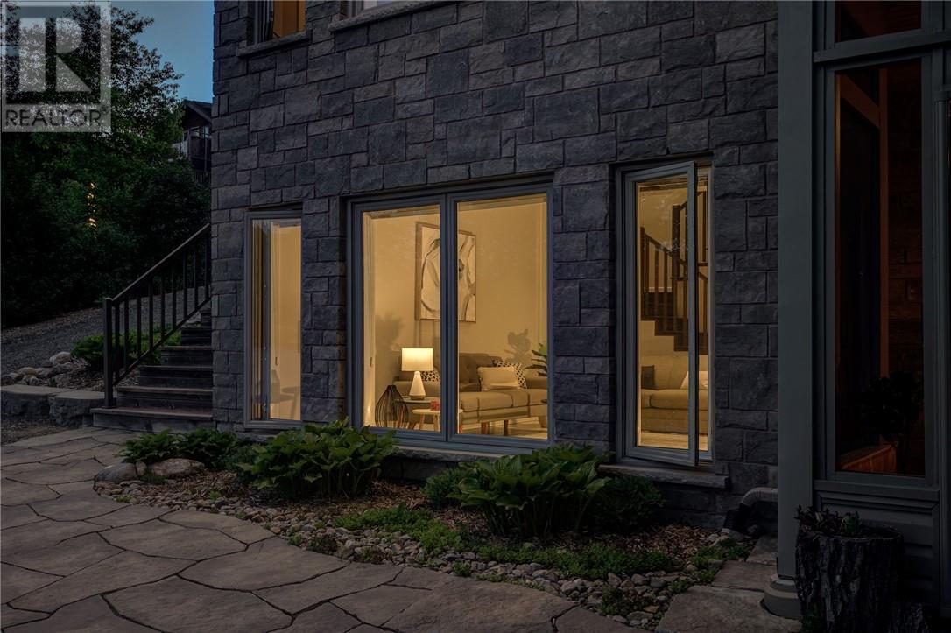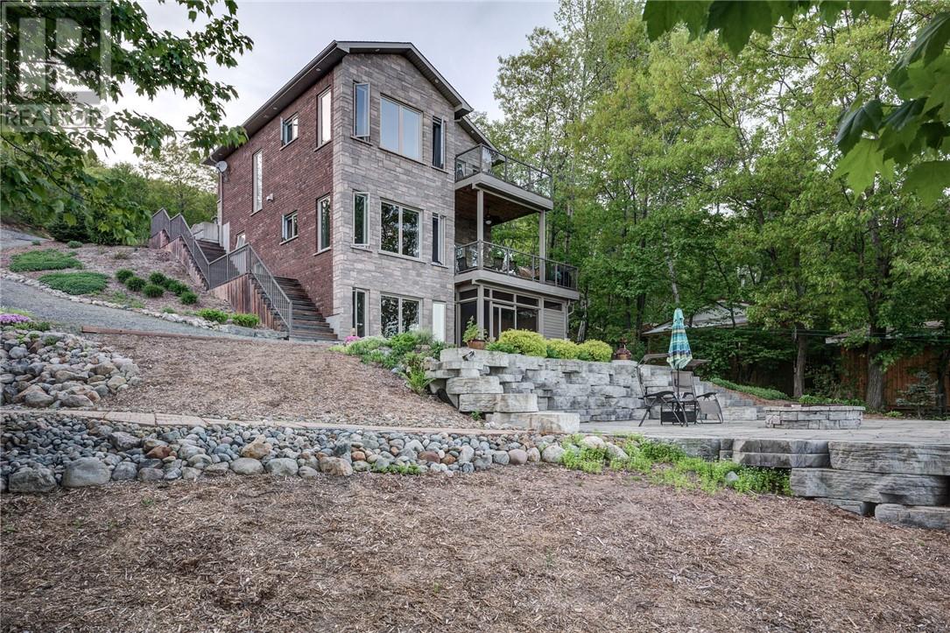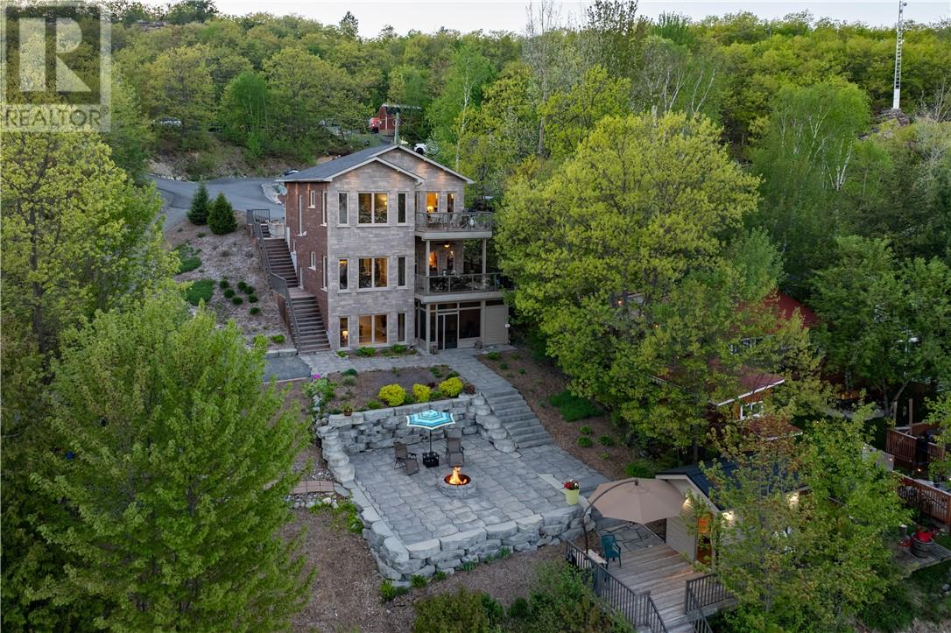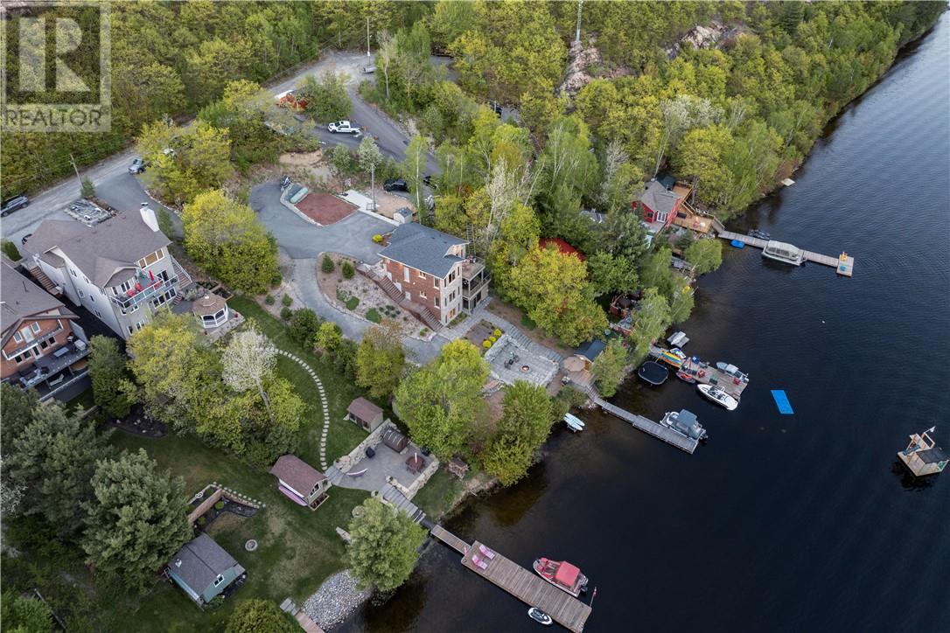4 Bedroom
3 Bathroom
Air Exchanger, Central Air Conditioning
Boiler, High-Efficiency Furnace
Waterfront
$1,169,000
Discover this charming custom-built waterfront property on Long Lake, one of Sudbury's most sought-after lakes. Built in 2014, this inviting home offers over 2,500 square feet of living space on more than half an acre, blending modern convenience with rustic charm. The serene drive into the property, surrounded by lush greenery and tranquil landscapes, sets a calming tone as you approach this beautiful residence. The well-maintained exterior features lush gardens and a charming front porch, while the backyard extends to the water's edge, providing direct lake access with a private dock, an expansive patio with comfortable seating, a fire pit, and a lakeside sauna. Inside, the open-concept living space harmoniously combines modern finishes and rustic elements, with hardwood floors, tile, high ceilings, and large windows offering stunning lake views from every floor. The well-equipped kitchen features high-end appliances and a large center island, while the spacious dining area is perfect for family meals and dinner parties. The in-law suite includes two generously sized bedrooms, updated bathrooms, and granite countertops with stainless steel appliances, offering both privacy and convenience for extended family or guests. Located just a short drive from local amenities, this property offers a perfect balance of privacy and accessibility, promising a lifestyle of unparalleled comfort and beauty. Don't miss the opportunity to own this exceptional home; contact us today to schedule a viewing. (id:12178)
Property Details
|
MLS® Number
|
2116798 |
|
Property Type
|
Single Family |
|
Equipment Type
|
Propane Tank |
|
Rental Equipment Type
|
Propane Tank |
|
Water Front Name
|
Long Lake |
|
Water Front Type
|
Waterfront |
Building
|
Bathroom Total
|
3 |
|
Bedrooms Total
|
4 |
|
Appliances
|
Sauna |
|
Basement Type
|
None |
|
Cooling Type
|
Air Exchanger, Central Air Conditioning |
|
Exterior Finish
|
Brick |
|
Flooring Type
|
Hardwood, Tile |
|
Foundation Type
|
Concrete |
|
Heating Type
|
Boiler, High-efficiency Furnace |
|
Roof Material
|
Asphalt Shingle |
|
Roof Style
|
Unknown |
|
Type
|
House |
Land
|
Access Type
|
Year-round Access |
|
Acreage
|
No |
|
Sewer
|
Septic System |
|
Size Total Text
|
10,890 - 21,799 Sqft (1/4 - 1/2 Ac) |
|
Zoning Description
|
Sls |
Rooms
| Level |
Type |
Length |
Width |
Dimensions |
|
Second Level |
Bedroom |
|
|
13.11 x 8.11 |
|
Second Level |
Living Room |
|
|
14.4 x 11.5 |
|
Second Level |
Bathroom |
|
|
10.3 x 6.10 |
|
Second Level |
Bedroom |
|
|
13.9 x 10.8 |
|
Second Level |
Eat In Kitchen |
|
|
13.8 x 11.5 |
|
Lower Level |
Family Room |
|
|
13.8 x 20.2 |
|
Main Level |
Foyer |
|
|
6.9 x 15.3 |
|
Main Level |
Primary Bedroom |
|
|
12.6 x 10.10 |
|
Main Level |
Living Room |
|
|
14.4 x 11.10 |
|
Main Level |
Bathroom |
|
|
10.1 x 6.4 |
|
Main Level |
Bedroom |
|
|
10.6 x 9.11 |
|
Main Level |
Eat In Kitchen |
|
|
13.8 x 11.10 |
https://www.realtor.ca/real-estate/26926360/27-uphill-road-lively










