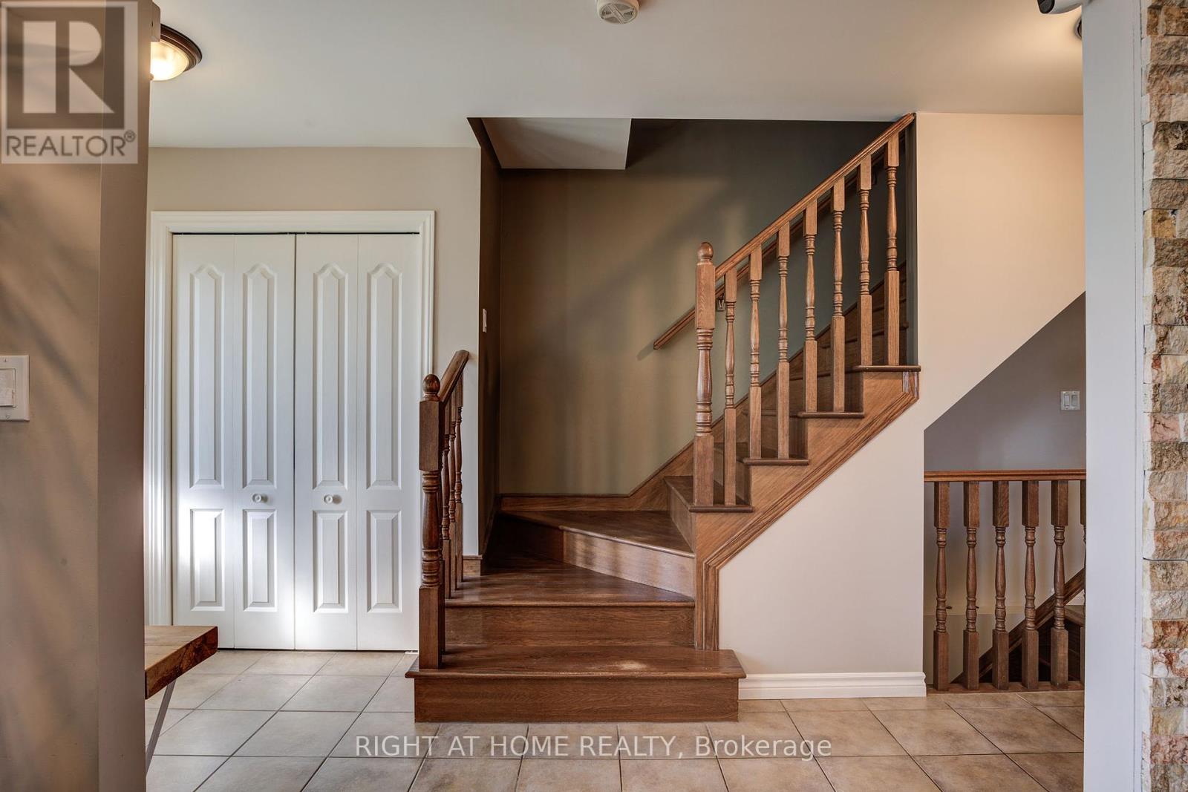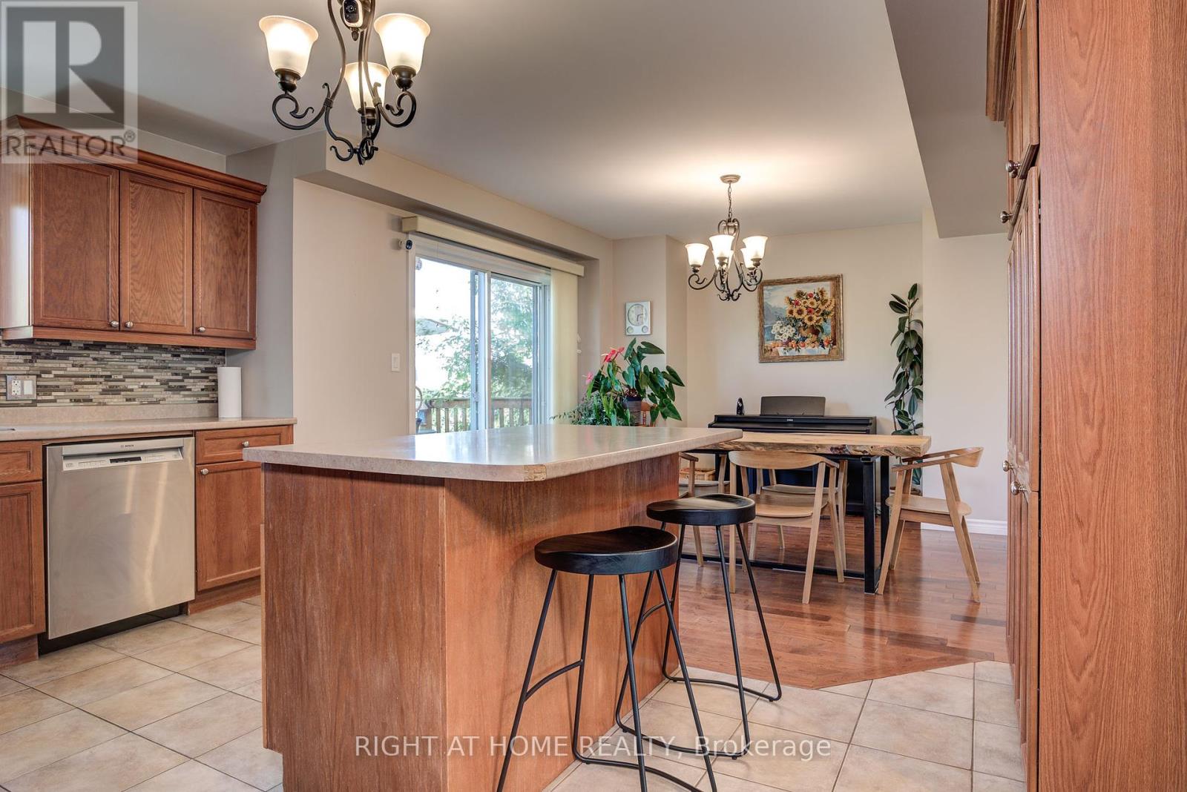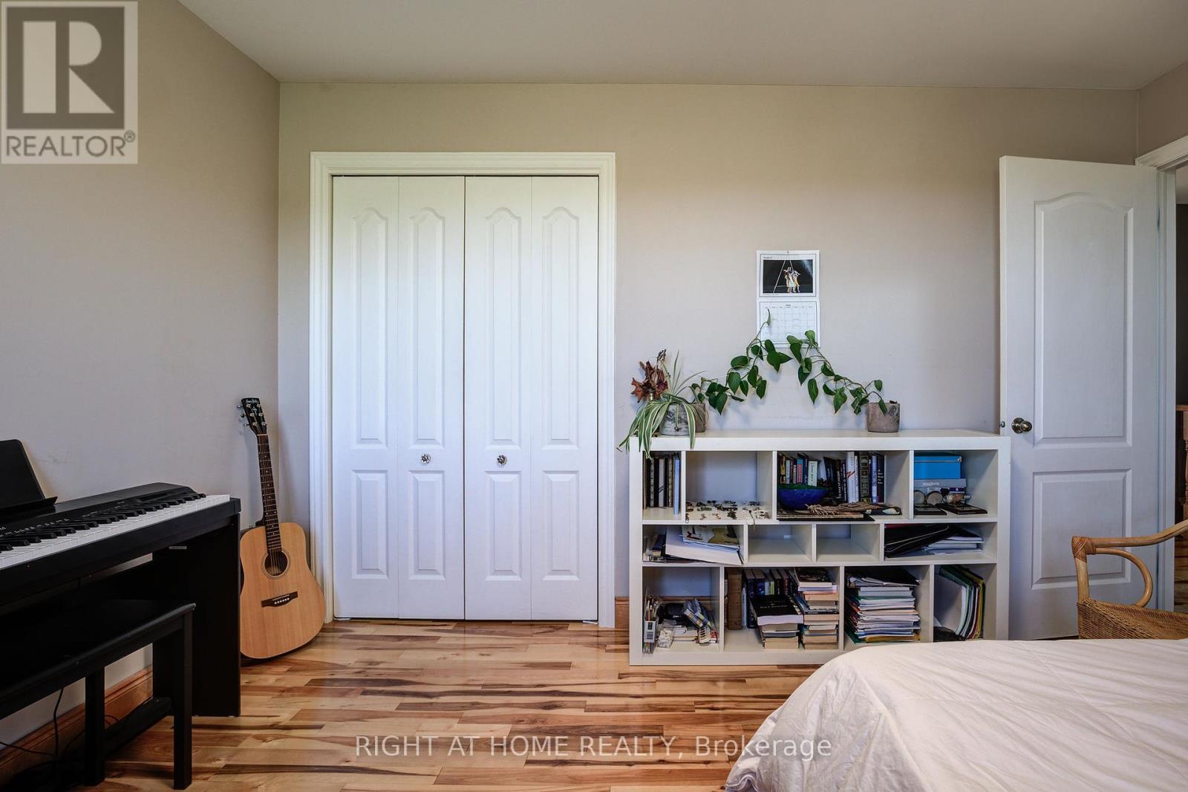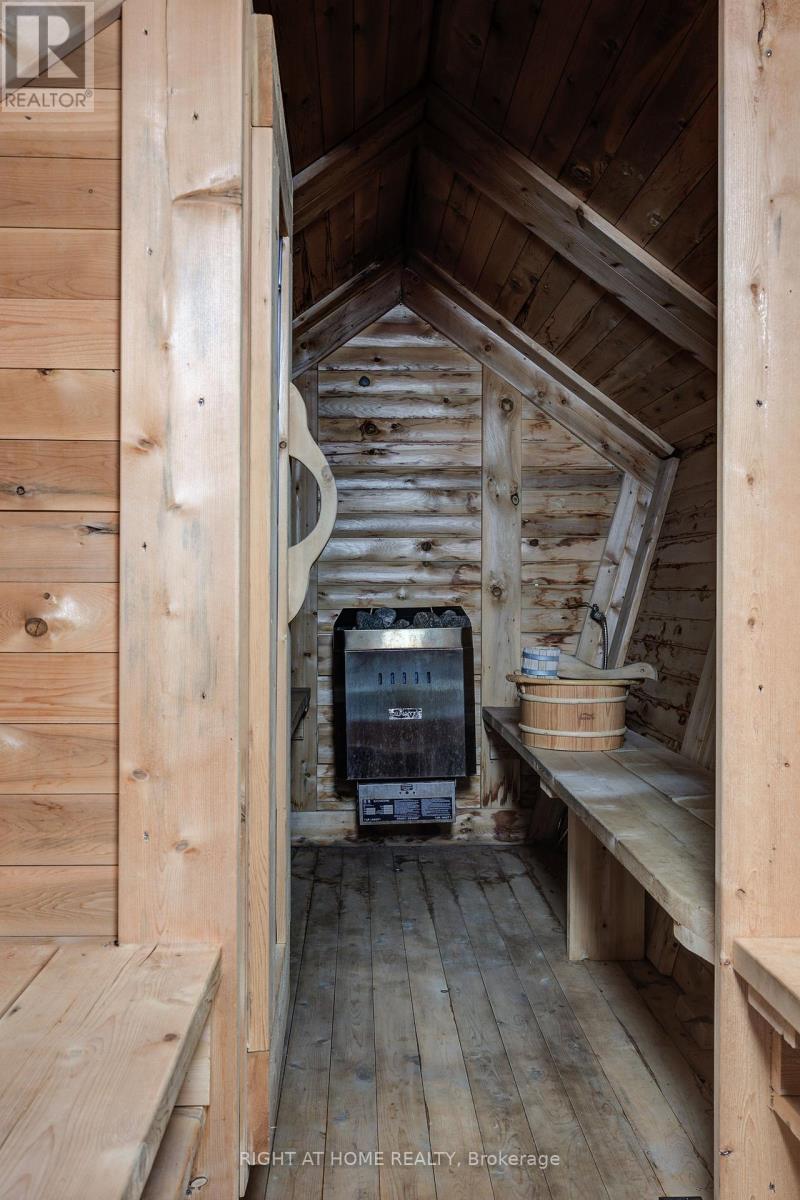4 Bedroom
4 Bathroom
Fireplace
Central Air Conditioning
Forced Air
Landscaped
$649,900
Remarkable 4 Bedrooms , 4 Bathrooms Detached with Finished Walk Out Basement located in Downtown core. Amazing parcel of land set amid towering trees. Bright and Spacious Layout with wood floors throughout , Generous size Living and Dining with walk out to Deck and Panoramic view and Bbq gas line. . Gourmet style kitchen features an island with breakfast bar , Stainless Steel Appliances, backsplash and more. Generously sized 4 Bedrooms and primary Bedroom with ensuite and walk-in closet. Well cared Home in move-in condition . Finished Recreation area at the Walk out Basement suitable for Family entertainment or in-law suite with 3 pcs bathroom. Main fl Laundry. Fully Fenced and Landscaped backyard with outdoor sauna. Conveniently located near schools, parks, shopping centres .Impeccably maintained and move-in ready, this home promises immediate comfort and enjoyment for its next fortunate residents. **** EXTRAS **** 12X4 Ft high quality Cedar Outdoor Sauna for 6-8 seats. Enjoy Wet/Dry Sauna professionally installed. (id:12178)
Open House
This property has open houses!
Starts at:
2:00 pm
Ends at:
4:00 pm
Property Details
|
MLS® Number
|
X8478884 |
|
Property Type
|
Single Family |
|
Community Name
|
Sudbury |
|
Amenities Near By
|
Hospital, Park, Public Transit, Schools |
|
Community Features
|
School Bus |
|
Features
|
Irregular Lot Size, Carpet Free |
|
Parking Space Total
|
5 |
|
Structure
|
Deck, Porch |
Building
|
Bathroom Total
|
4 |
|
Bedrooms Above Ground
|
4 |
|
Bedrooms Total
|
4 |
|
Appliances
|
Garage Door Opener Remote(s), Central Vacuum, Dishwasher, Dryer, Freezer, Humidifier, Range, Refrigerator, Sauna, Stove, Washer, Window Coverings |
|
Basement Development
|
Finished |
|
Basement Features
|
Walk Out |
|
Basement Type
|
N/a (finished) |
|
Construction Style Attachment
|
Detached |
|
Cooling Type
|
Central Air Conditioning |
|
Exterior Finish
|
Brick, Vinyl Siding |
|
Fireplace Present
|
Yes |
|
Fireplace Total
|
1 |
|
Foundation Type
|
Poured Concrete |
|
Heating Fuel
|
Natural Gas |
|
Heating Type
|
Forced Air |
|
Stories Total
|
2 |
|
Type
|
House |
|
Utility Water
|
Municipal Water |
Parking
Land
|
Acreage
|
No |
|
Land Amenities
|
Hospital, Park, Public Transit, Schools |
|
Landscape Features
|
Landscaped |
|
Sewer
|
Sanitary Sewer |
|
Size Irregular
|
62.19 X 190.44 Ft ; 84.89 X 122.84 |
|
Size Total Text
|
62.19 X 190.44 Ft ; 84.89 X 122.84 |
Rooms
| Level |
Type |
Length |
Width |
Dimensions |
|
Second Level |
Primary Bedroom |
4 m |
3.65 m |
4 m x 3.65 m |
|
Second Level |
Bedroom 2 |
3.78 m |
3.26 m |
3.78 m x 3.26 m |
|
Second Level |
Bedroom 3 |
3.9 m |
3.78 m |
3.9 m x 3.78 m |
|
Second Level |
Bedroom 4 |
3.1 m |
2.53 m |
3.1 m x 2.53 m |
|
Lower Level |
Recreational, Games Room |
7.86 m |
5.94 m |
7.86 m x 5.94 m |
|
Main Level |
Living Room |
4.11 m |
3.65 m |
4.11 m x 3.65 m |
|
Main Level |
Dining Room |
3.62 m |
3.6 m |
3.62 m x 3.6 m |
|
Main Level |
Kitchen |
4.26 m |
3.38 m |
4.26 m x 3.38 m |
https://www.realtor.ca/real-estate/27091719/27-sunrise-ridge-drive-greater-sudbury-sudbury










































