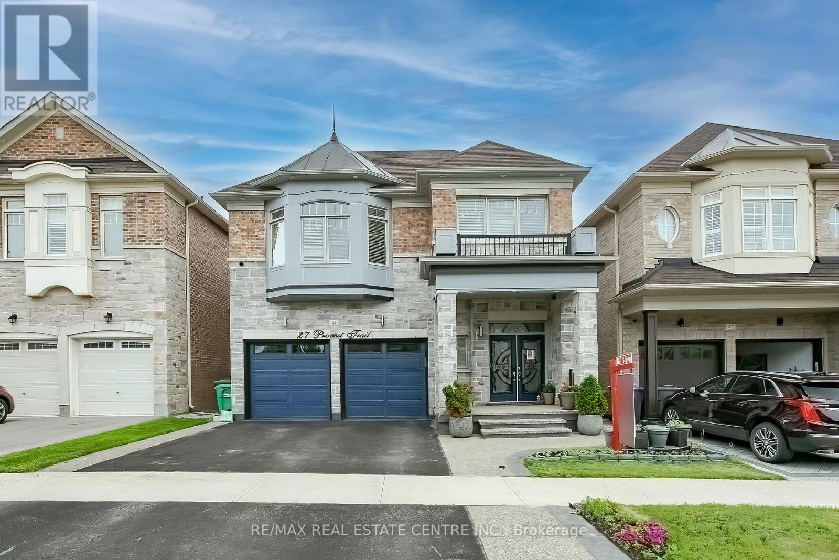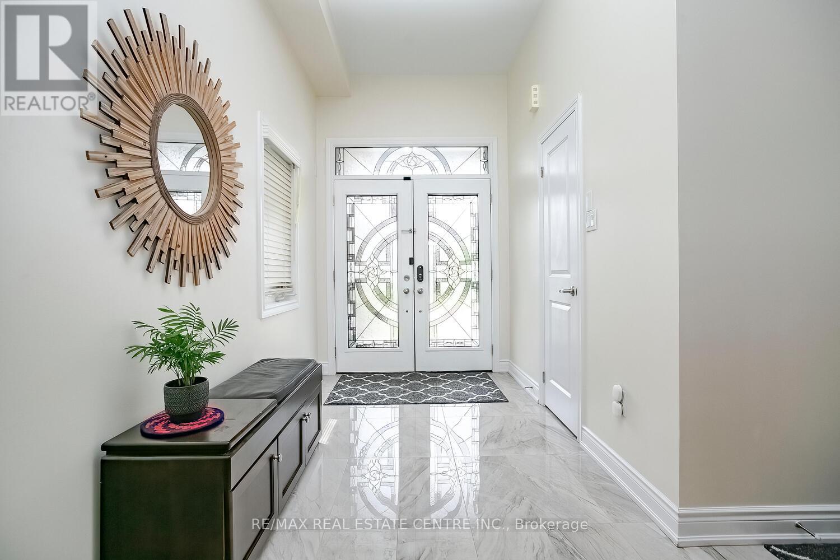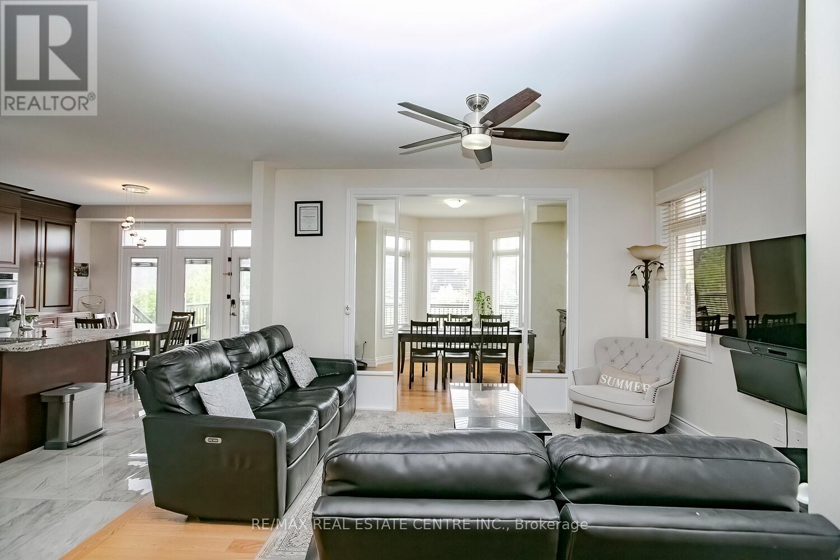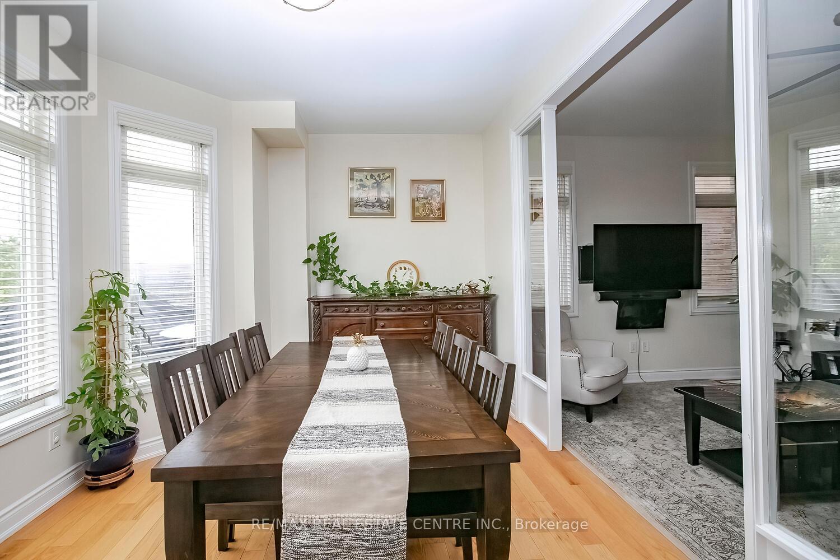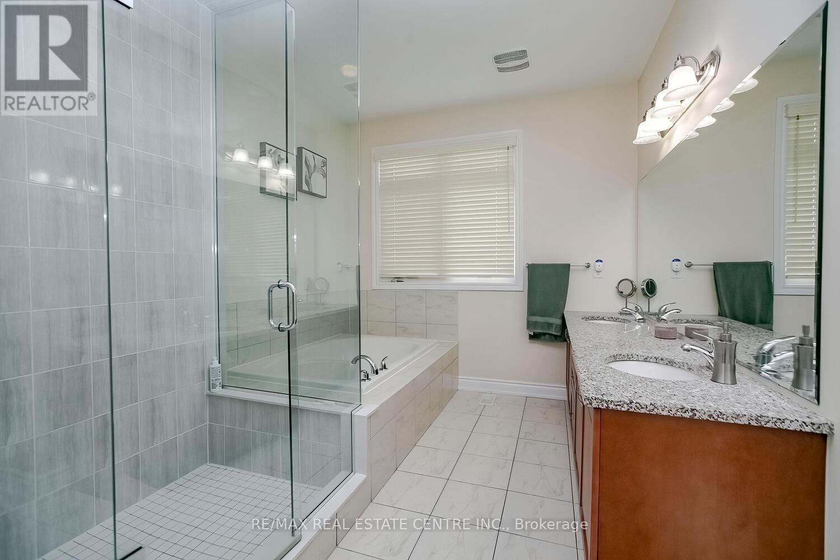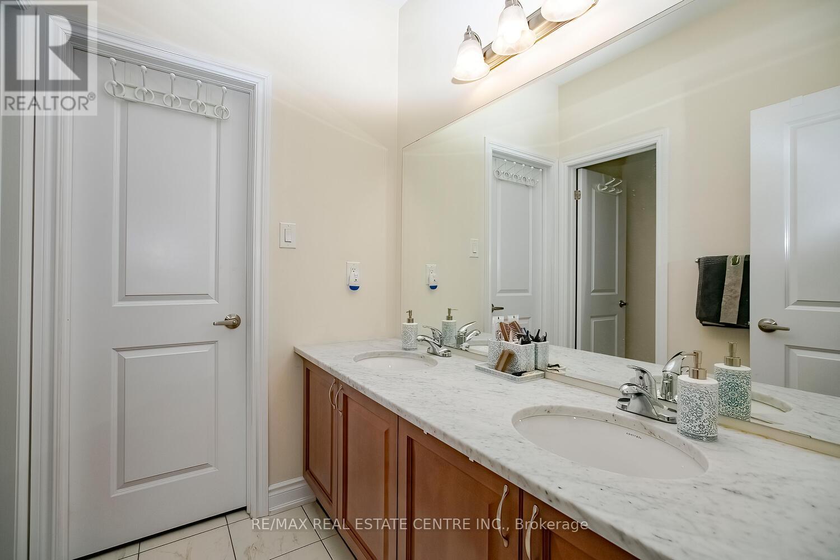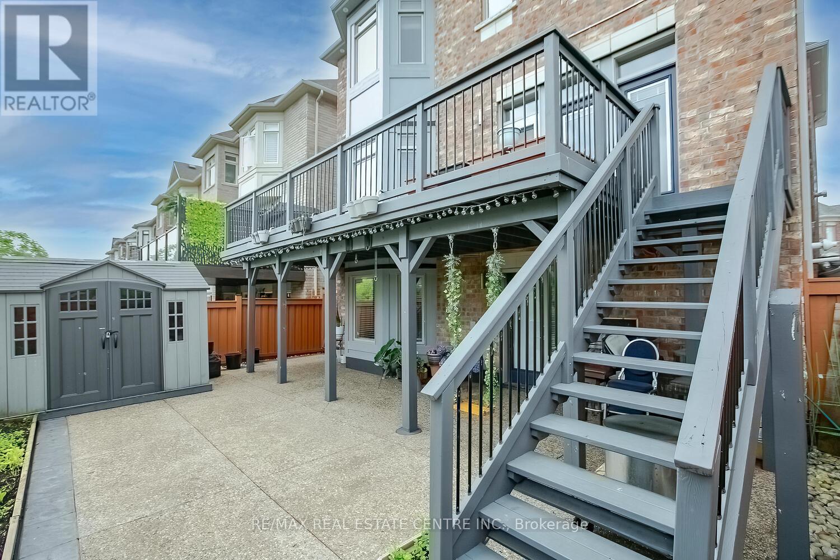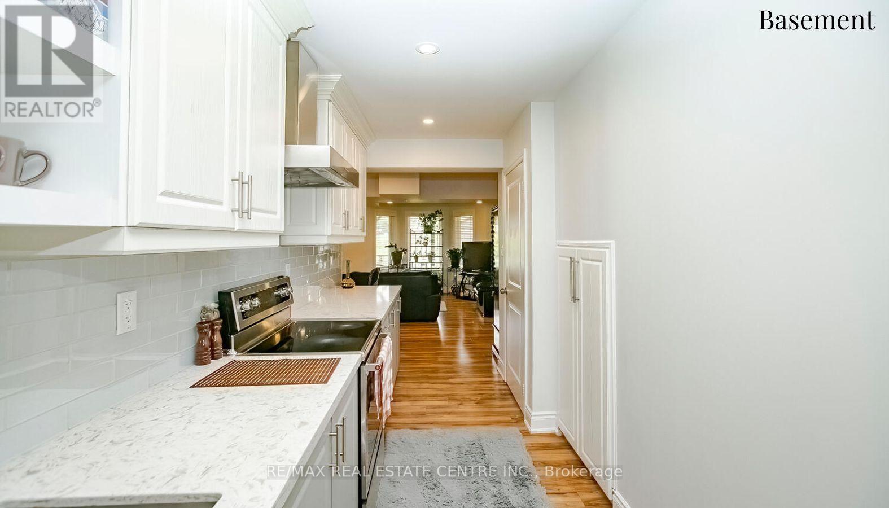6 Bedroom
5 Bathroom
Fireplace
Central Air Conditioning
Forced Air
$1,769,000
Great Location, All Brick, Beautiful Detached, 4+2 Bedroom, 5 washrooms, 2 Bedroom Finish Walk-out Basement with Separate Entrance. On the Border of Mississauga/Brampton. Spacious 3091 sq. ft. (As per MPAC ) above grade. Nice layout with modern open concept Impressive stone Exterior Double Door entry to huge foyer 9 Ft Ceiling On Main & 2nd Family Rm W/Gas Fireplace, 2 Kitchen W/counter tops & Island Breakfast Area, Master Bedroom W/His & Her Closets & 6Pc Ensuite. Spacious 2nd &3rd Bedrooms with Jack & Jill Washroom & Closet. Laundry On 2nd Level plus 2nd Laundry in basement. Close To All Amenities, 2 minutes to Hwy 401, 407 & Amazon** Just few steps to Bus Stop, Plaza, Schools, parks, Golf Course and all Family needs. **** EXTRAS **** 2 Set of appliances 2 Fridges, 2 Stoves** Garage Doors W 4 Remotes. Two washer and two dryers. (id:12178)
Property Details
|
MLS® Number
|
W8384832 |
|
Property Type
|
Single Family |
|
Community Name
|
Bram West |
|
Amenities Near By
|
Public Transit, Schools |
|
Parking Space Total
|
6 |
Building
|
Bathroom Total
|
5 |
|
Bedrooms Above Ground
|
4 |
|
Bedrooms Below Ground
|
2 |
|
Bedrooms Total
|
6 |
|
Appliances
|
Blinds, Dishwasher, Dryer, Refrigerator, Stove, Washer |
|
Basement Development
|
Finished |
|
Basement Features
|
Separate Entrance, Walk Out |
|
Basement Type
|
N/a (finished) |
|
Construction Style Attachment
|
Detached |
|
Cooling Type
|
Central Air Conditioning |
|
Exterior Finish
|
Brick, Stone |
|
Fireplace Present
|
Yes |
|
Foundation Type
|
Concrete, Brick, Stone |
|
Heating Fuel
|
Natural Gas |
|
Heating Type
|
Forced Air |
|
Stories Total
|
2 |
|
Type
|
House |
|
Utility Water
|
Municipal Water |
Parking
Land
|
Acreage
|
No |
|
Land Amenities
|
Public Transit, Schools |
|
Sewer
|
Sanitary Sewer |
|
Size Irregular
|
37.4 X 98.43 Ft |
|
Size Total Text
|
37.4 X 98.43 Ft |
Rooms
| Level |
Type |
Length |
Width |
Dimensions |
|
Second Level |
Primary Bedroom |
4.27 m |
6.12 m |
4.27 m x 6.12 m |
|
Second Level |
Bedroom 2 |
4.14 m |
4.09 m |
4.14 m x 4.09 m |
|
Second Level |
Bedroom 3 |
4.45 m |
3.96 m |
4.45 m x 3.96 m |
|
Second Level |
Bedroom 4 |
3.65 m |
3.84 m |
3.65 m x 3.84 m |
|
Main Level |
Family Room |
6.6 m |
4.09 m |
6.6 m x 4.09 m |
|
Main Level |
Living Room |
4.27 m |
3.2 m |
4.27 m x 3.2 m |
|
Main Level |
Dining Room |
4.25 m |
3.03 m |
4.25 m x 3.03 m |
|
Main Level |
Kitchen |
4.57 m |
3.04 m |
4.57 m x 3.04 m |
|
Main Level |
Eating Area |
4.57 m |
2.43 m |
4.57 m x 2.43 m |
https://www.realtor.ca/real-estate/26960304/27-provost-trail-brampton-bram-west

