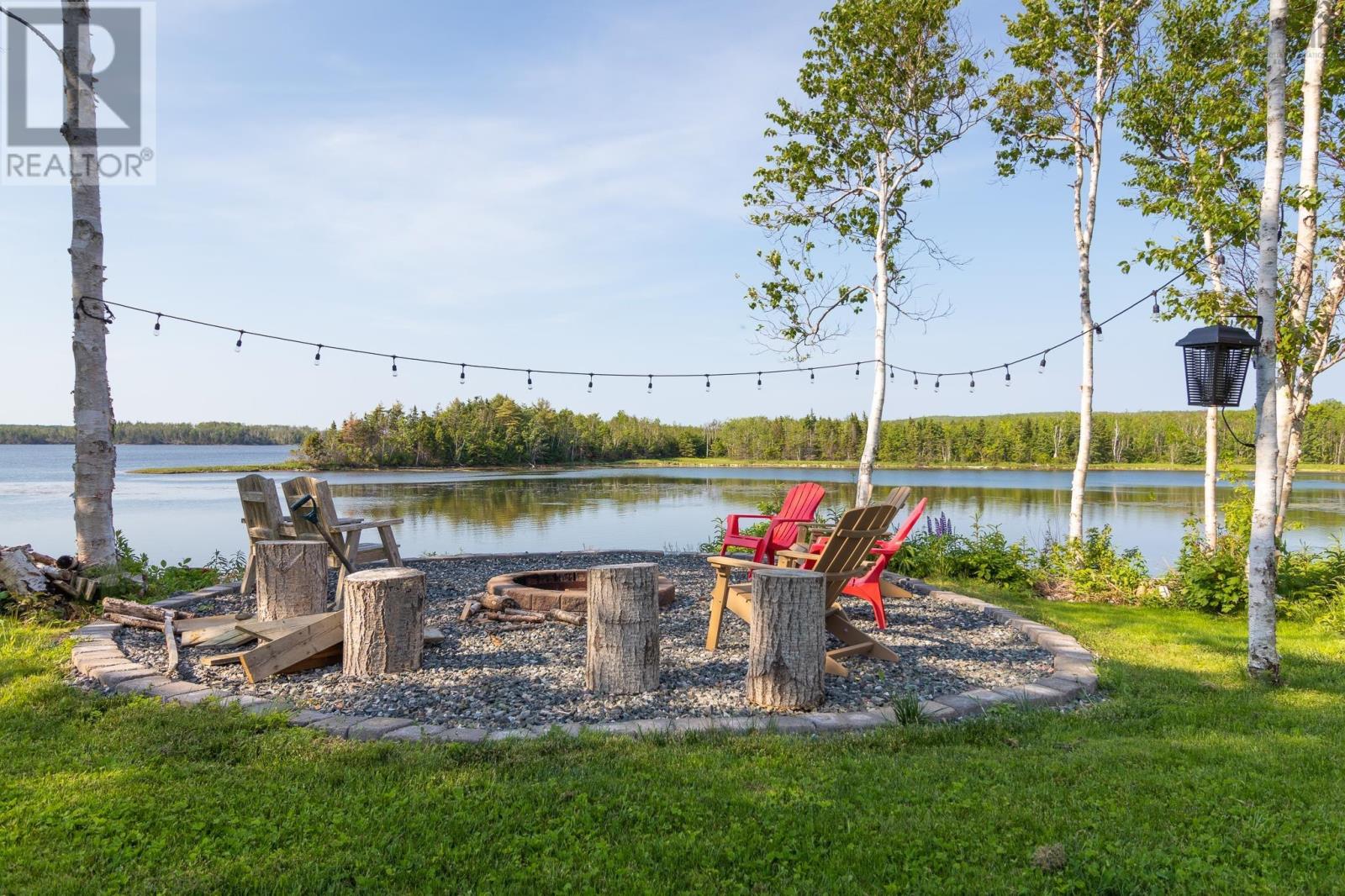3 Bedroom
4 Bathroom
Fireplace
Waterfront On River
Landscaped
$699,000
Welcome to 269 Oyster Cove Road, an exquisite waterfront property built in 2006, nestled on a picturesque peninsula in Albert Bridge, Cape Breton. This stunning home offers 102 feet of prime waterfront on the Mira River, providing breathtaking views from every angle. As you step inside, you are greeted by the grandeur of cathedral ceilings creating a bright and airy atmosphere. The spacious primary bedroom is conveniently located on the main floor, complete with an ensuite bathroom for added privacy and comfort. The upper level houses two additional bedrooms and full bathroom. The dining room offers a panoramic view of the Mira River, making every meal a scenic experience. The finished basement is an entertainer's dream, boasting a cozy living room with a custom bar crafted from the wood of an old church. The basement also has a half bathroom, and ample storage space. The outdoor amenities of this property are truly exceptional. A large deck provides a seamless transition from indoor to outdoor living. The deck leads to a private dock on the Mira River, perfect for boating, fishing, or simply relaxing by the water. The property also includes a hot tub, ideal for unwinding and enjoying the serene water views. The back of the property features a built-in firepit overlooking the Mira River, creating the perfect setting for evening gatherings with family and friends. The driveway accommodates three cars, ensuring plenty of parking for residents and visitors alike. Whether seeking a year-round residence or a seasonal retreat, 269 Oyster Cove Road provides an unparalleled waterfront living experience. *The fishing boat and floating dock in the pictures are for sale which can be added to the sale. (id:12178)
Property Details
|
MLS® Number
|
202415377 |
|
Property Type
|
Single Family |
|
Community Name
|
Albert Bridge |
|
Amenities Near By
|
Beach |
|
Structure
|
Shed |
|
View Type
|
River View |
|
Water Front Type
|
Waterfront On River |
Building
|
Bathroom Total
|
4 |
|
Bedrooms Above Ground
|
3 |
|
Bedrooms Total
|
3 |
|
Appliances
|
Range - Electric, Dishwasher, Dryer, Washer, Microwave, Hot Tub |
|
Constructed Date
|
2006 |
|
Construction Style Attachment
|
Detached |
|
Exterior Finish
|
Vinyl |
|
Fireplace Present
|
Yes |
|
Flooring Type
|
Hardwood, Laminate, Tile |
|
Foundation Type
|
Poured Concrete |
|
Half Bath Total
|
2 |
|
Stories Total
|
2 |
|
Total Finished Area
|
2650 Sqft |
|
Type
|
House |
|
Utility Water
|
Dug Well |
Land
|
Acreage
|
No |
|
Land Amenities
|
Beach |
|
Landscape Features
|
Landscaped |
|
Sewer
|
Septic System |
|
Size Irregular
|
0.2296 |
|
Size Total
|
0.2296 Ac |
|
Size Total Text
|
0.2296 Ac |
Rooms
| Level |
Type |
Length |
Width |
Dimensions |
|
Second Level |
Bedroom |
|
|
15x10 |
|
Second Level |
Bedroom |
|
|
14x10 |
|
Second Level |
Bath (# Pieces 1-6) |
|
|
11x10 |
|
Basement |
Family Room |
|
|
32x14 |
|
Basement |
Dining Nook |
|
|
8x12 |
|
Basement |
Bath (# Pieces 1-6) |
|
|
5x6 |
|
Basement |
Storage |
|
|
13x10 |
|
Main Level |
Primary Bedroom |
|
|
15x12 |
|
Main Level |
Ensuite (# Pieces 2-6) |
|
|
8x5 |
|
Main Level |
Bath (# Pieces 1-6) |
|
|
5x7 |
|
Main Level |
Laundry Room |
|
|
5x5 |
|
Main Level |
Kitchen |
|
|
13x11 |
|
Main Level |
Living Room |
|
|
20x14 |
|
Main Level |
Dining Room |
|
|
8x12 |
https://www.realtor.ca/real-estate/27109772/269-oyster-cove-road-albert-bridge-albert-bridge



































