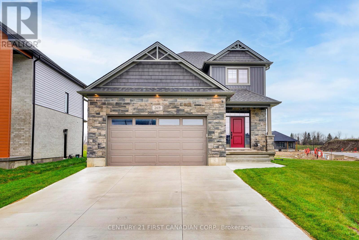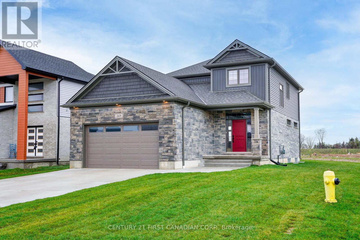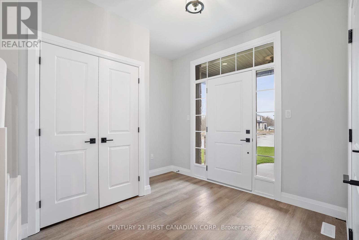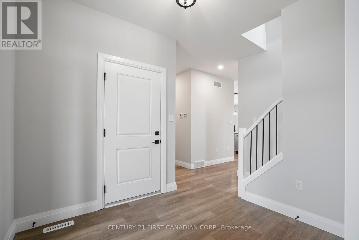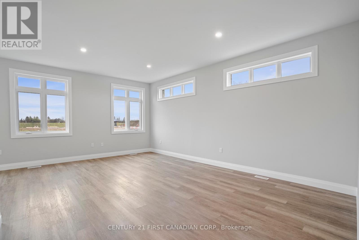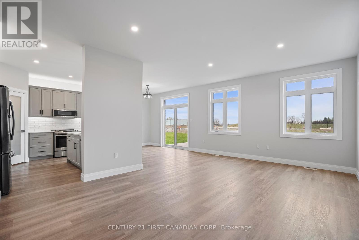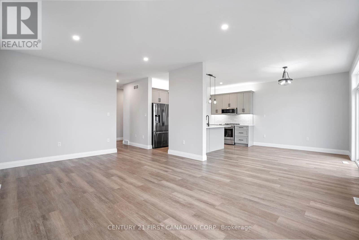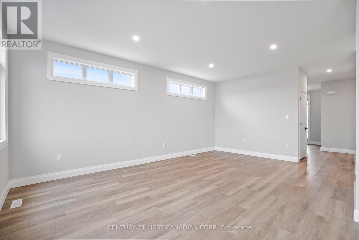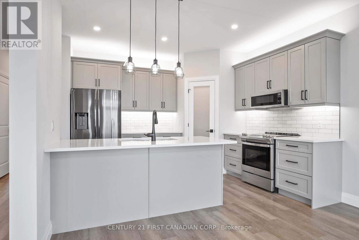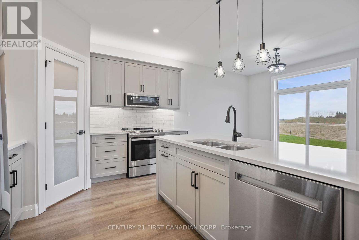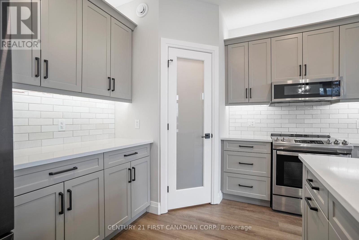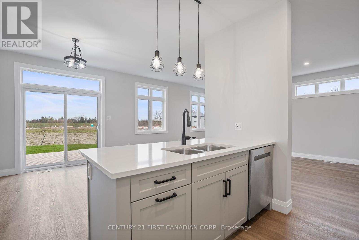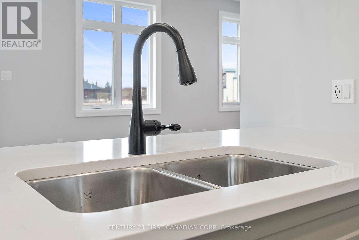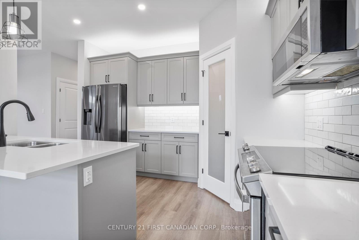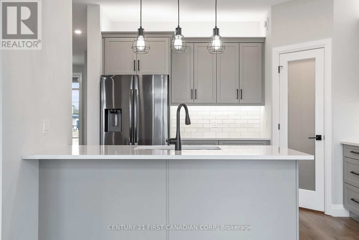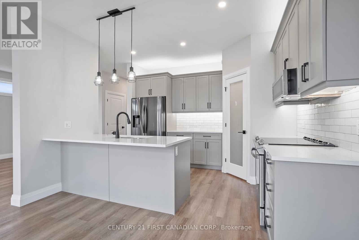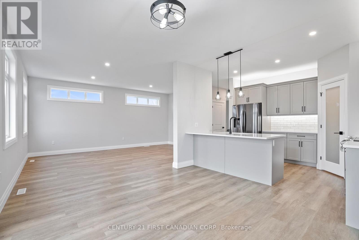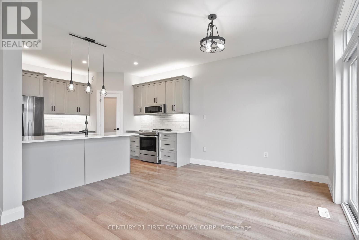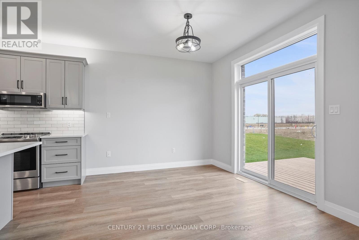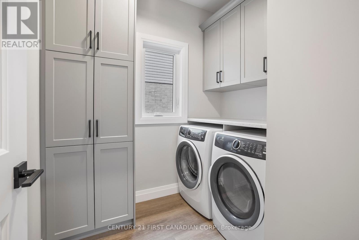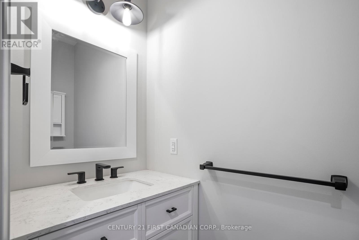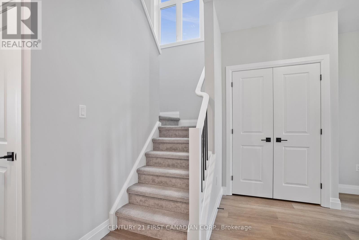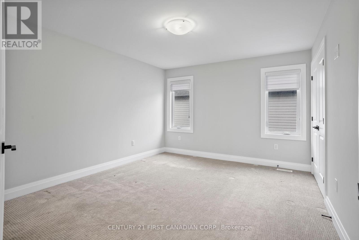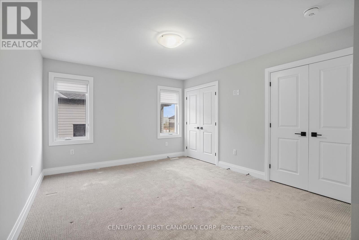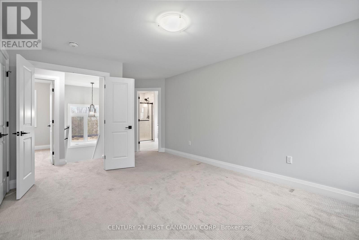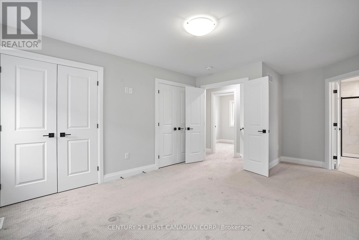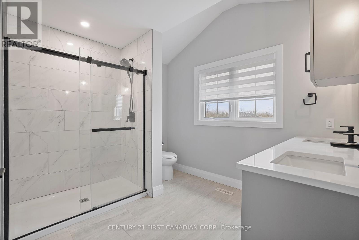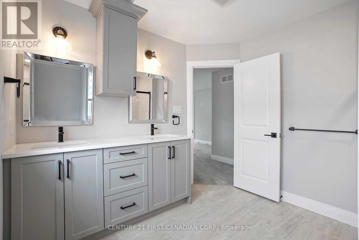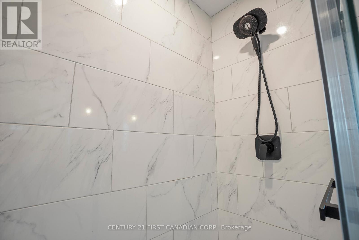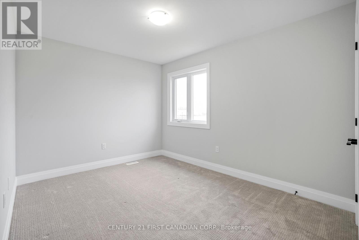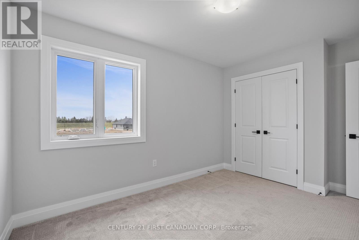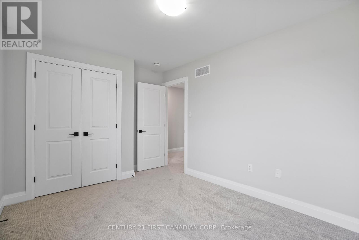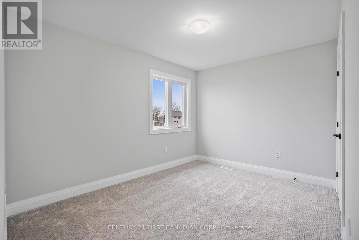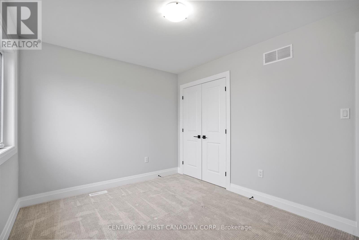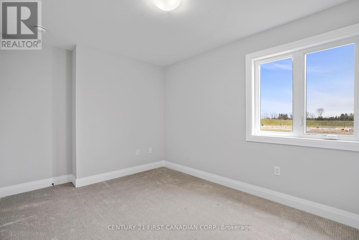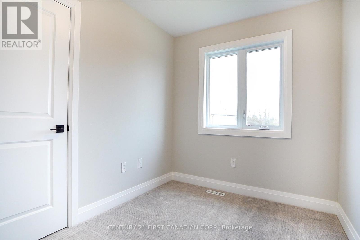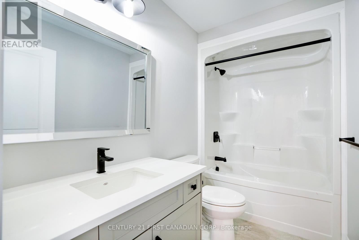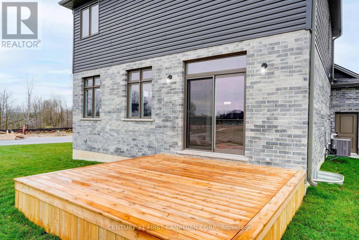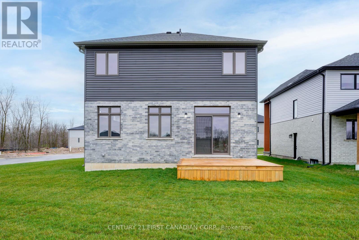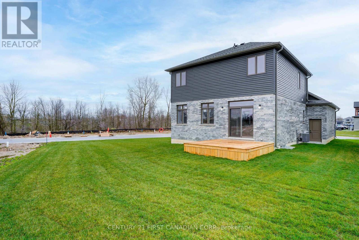4 Bedroom
3 Bathroom
Central Air Conditioning
Forced Air
$749,900
Welcome to 269 Greene Street located in Buckingham Estates in the beautiful town of Exeter. This two storey home is perfect your growing family. The main floor offers an inviting foyer with open concept living. The 9ft ceilings and large windows flood the space with natural sunlight, creating an inviting atmosphere for entertaining and family gatherings. The kitchen features a nice sized peninsula, soft closing cabinets, quartz countertops, a pantry, and appliances . Adjoining the kitchen, a dinette awaits with direct access to your back deck and yard. The main floor also features a comfortable size great room to entertain guests, a 2-piece bathroom and a generous size mudroom/laundry room. On the second floor you will find a spacious primary suite, with an ensuite that has a tiled shower, double sink vanity with quartz countertops. Three additional bedrooms offer ample space for family and guests, a 4-piece main bathroom completes this level. In the garage you will find lots of room (20'7 x 24'7) as well as second entry to the basement. The exterior of this home is fully finished with a concrete double wide driveway. This home is conveniently located in a friendly neighborhood, with easy access to schools, parks, shopping, and dining. Exeter is a growing community located just 35 minutes to north London and 20 minutes to the beautiful shores of lake Huron in Grand Bend. (id:12178)
Property Details
|
MLS® Number
|
X8252980 |
|
Property Type
|
Single Family |
|
Community Name
|
Exeter |
|
Parking Space Total
|
4 |
Building
|
Bathroom Total
|
3 |
|
Bedrooms Above Ground
|
4 |
|
Bedrooms Total
|
4 |
|
Basement Development
|
Unfinished |
|
Basement Features
|
Walk-up |
|
Basement Type
|
N/a (unfinished) |
|
Construction Style Attachment
|
Detached |
|
Cooling Type
|
Central Air Conditioning |
|
Exterior Finish
|
Brick, Vinyl Siding |
|
Heating Fuel
|
Natural Gas |
|
Heating Type
|
Forced Air |
|
Stories Total
|
2 |
|
Type
|
House |
Parking
Land
|
Acreage
|
No |
|
Size Irregular
|
45.08 X 118.67 Ft |
|
Size Total Text
|
45.08 X 118.67 Ft |
Rooms
| Level |
Type |
Length |
Width |
Dimensions |
|
Second Level |
Primary Bedroom |
3.63 m |
4.17 m |
3.63 m x 4.17 m |
|
Second Level |
Bedroom |
2.9 m |
3.66 m |
2.9 m x 3.66 m |
|
Second Level |
Bedroom |
2.9 m |
3.66 m |
2.9 m x 3.66 m |
|
Second Level |
Bedroom |
2.36 m |
2.77 m |
2.36 m x 2.77 m |
|
Main Level |
Great Room |
5.97 m |
4.06 m |
5.97 m x 4.06 m |
|
Main Level |
Dining Room |
3.28 m |
3.71 m |
3.28 m x 3.71 m |
|
Main Level |
Kitchen |
3.25 m |
3.71 m |
3.25 m x 3.71 m |
|
Main Level |
Laundry Room |
1.98 m |
1.52 m |
1.98 m x 1.52 m |
https://www.realtor.ca/real-estate/26778017/269-greene-st-south-huron-exeter

