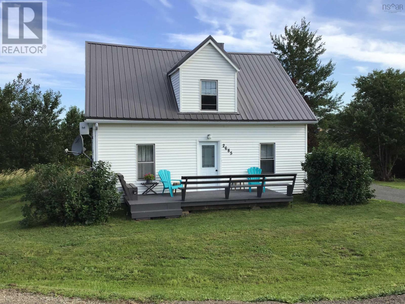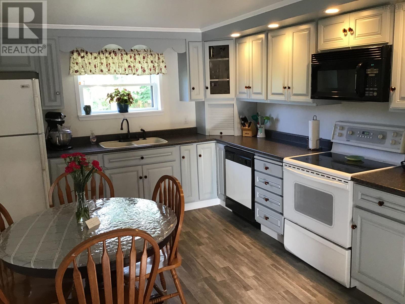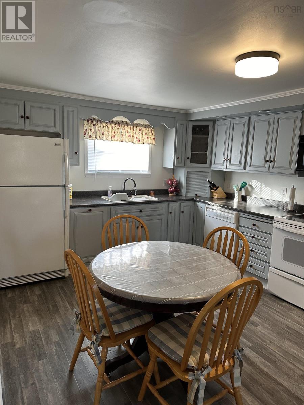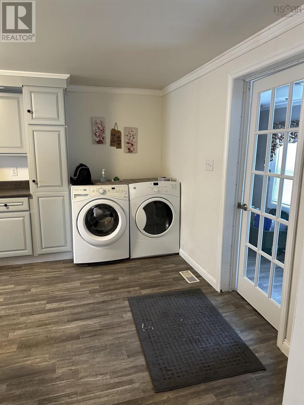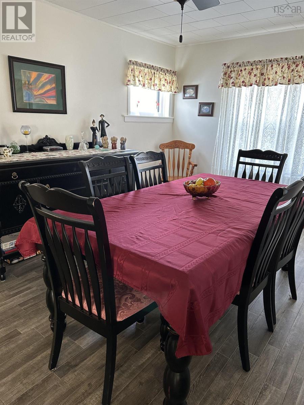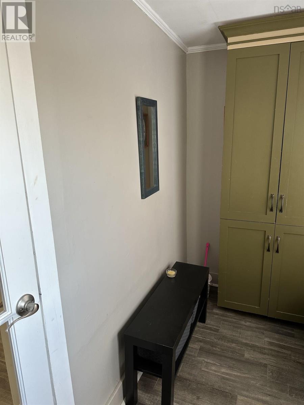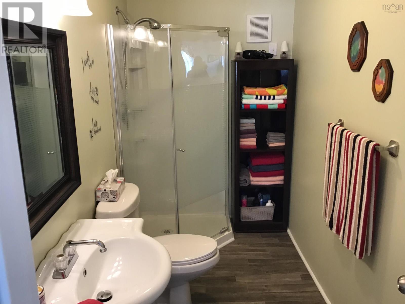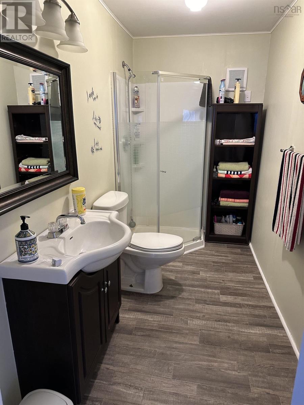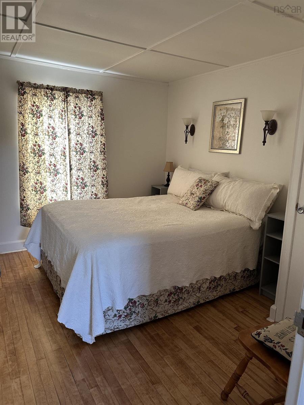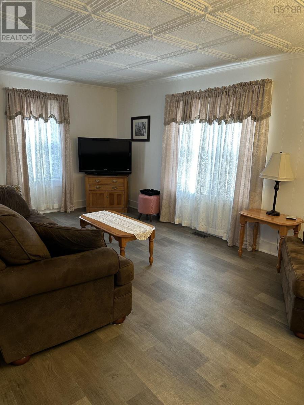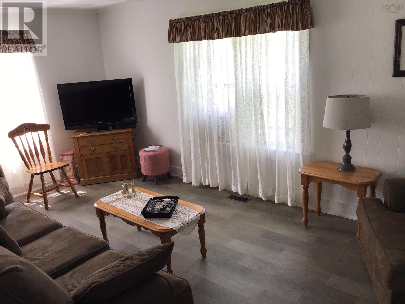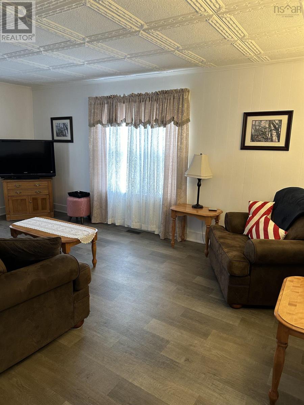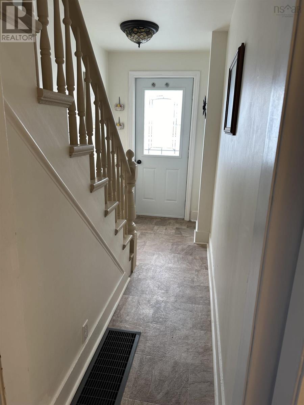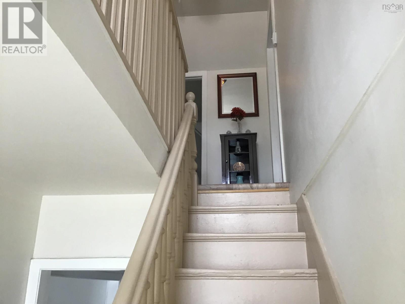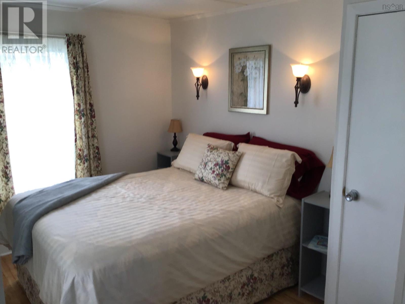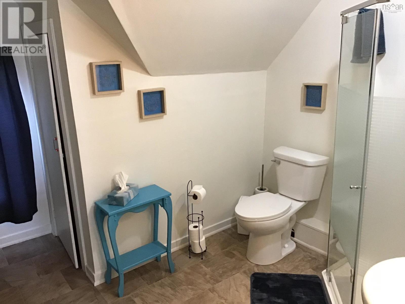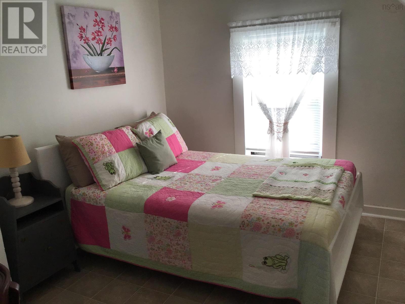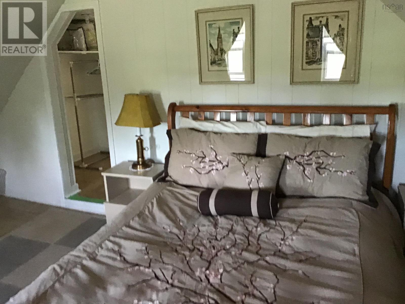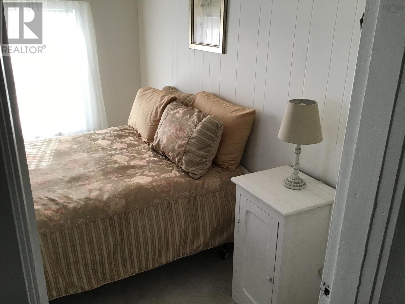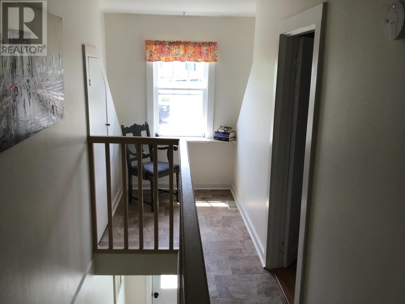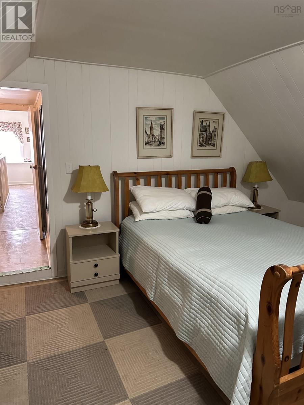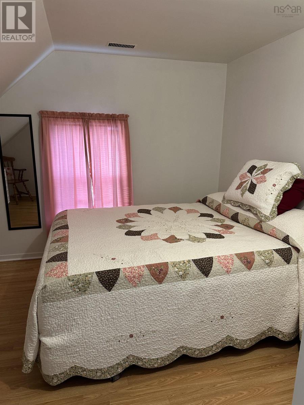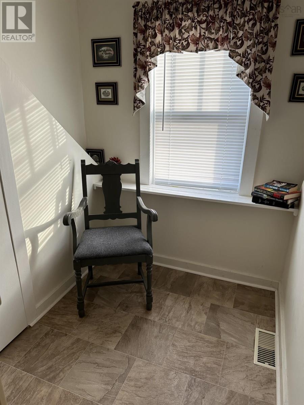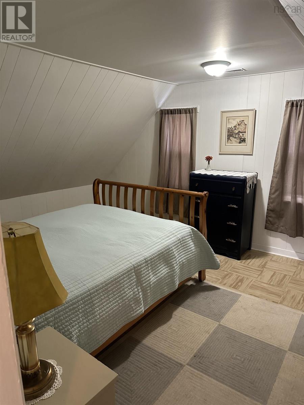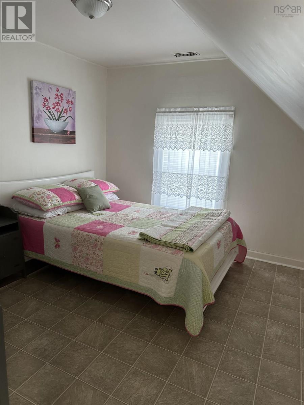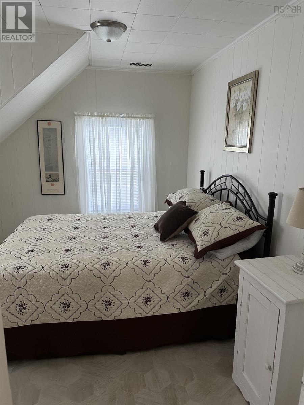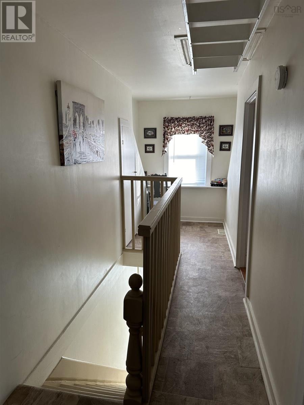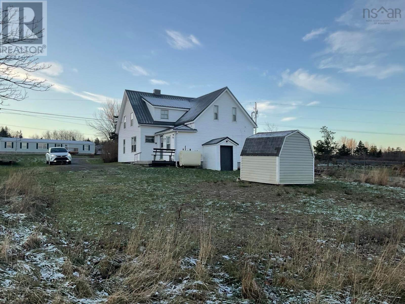4 Bedroom
2 Bathroom
Acreage
Landscaped
$248,900
Beautifully restored character home over 100yrs old in move-in condition. The sellers have paid attention to detail in the renovation work that they have completed over the years. When entering the side area of the home you?ll go into a large foyer with plenty of room to take off you shoes, hang up your coat and drop off your groceries before go through the door to the eat-kitchen. Main floor features separate formal dinning room for big family dinners, 3pc bath, family room for watching tv and games night, bedroom and front entry foyer. Second level features 3 spacious bedrooms, 3pc bath and a 4th room with walk through closet currently used as an oversized master bedroom(egress window needed). Basement area is perfect for storage and small workshop with a walk out to a large landscaped yard for children?s play area or if one wanted to have a small hobby farm. Call to view move in only 4 weeks. Sellers are willing to sell some furniture but will be included in the purchase price. (id:12178)
Property Details
|
MLS® Number
|
202325782 |
|
Property Type
|
Single Family |
|
Community Name
|
Tracadie |
|
Amenities Near By
|
Place Of Worship, Beach |
|
Community Features
|
Recreational Facilities, School Bus |
|
Features
|
Level, Sump Pump |
|
Structure
|
Shed |
Building
|
Bathroom Total
|
2 |
|
Bedrooms Above Ground
|
4 |
|
Bedrooms Total
|
4 |
|
Appliances
|
Barbeque, Range - Electric, Dishwasher, Dryer - Electric, Washer, Microwave Range Hood Combo, Refrigerator, Water Purifier |
|
Basement Development
|
Unfinished |
|
Basement Features
|
Walk Out |
|
Basement Type
|
Full (unfinished) |
|
Constructed Date
|
1839 |
|
Construction Style Attachment
|
Detached |
|
Exterior Finish
|
Vinyl |
|
Flooring Type
|
Hardwood, Laminate, Linoleum |
|
Foundation Type
|
Poured Concrete |
|
Stories Total
|
2 |
|
Total Finished Area
|
1625 Sqft |
|
Type
|
House |
|
Utility Water
|
Well |
Parking
Land
|
Acreage
|
Yes |
|
Land Amenities
|
Place Of Worship, Beach |
|
Landscape Features
|
Landscaped |
|
Sewer
|
Septic System |
|
Size Irregular
|
2.26 |
|
Size Total
|
2.26 Ac |
|
Size Total Text
|
2.26 Ac |
Rooms
| Level |
Type |
Length |
Width |
Dimensions |
|
Second Level |
Bedroom |
|
|
10.8 x 10.10 |
|
Second Level |
Bath (# Pieces 1-6) |
|
|
10.8 x 9.5(3pc) |
|
Second Level |
Bedroom |
|
|
10.5 x 11.3 |
|
Second Level |
Bedroom |
|
|
10.8 x 9.11 |
|
Second Level |
Other |
|
|
11.5 x 16.9(egress) |
|
Main Level |
Foyer |
|
|
11.7 x 4.11 |
|
Main Level |
Eat In Kitchen |
|
|
17.8 x 11.3(laundry) |
|
Main Level |
Dining Room |
|
|
16.6 x 10.11 |
|
Main Level |
Bath (# Pieces 1-6) |
|
|
4.10 x 10.4(3pc) |
|
Main Level |
Bedroom |
|
|
10.6 x 10.4 |
|
Main Level |
Family Room |
|
|
17.7 x 10.10 |
https://www.realtor.ca/real-estate/26373405/2685-summerside-road-tracadie-tracadie

