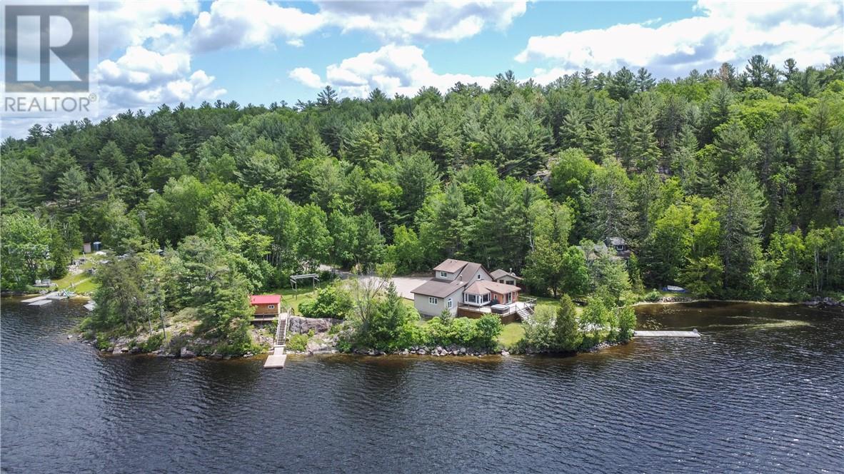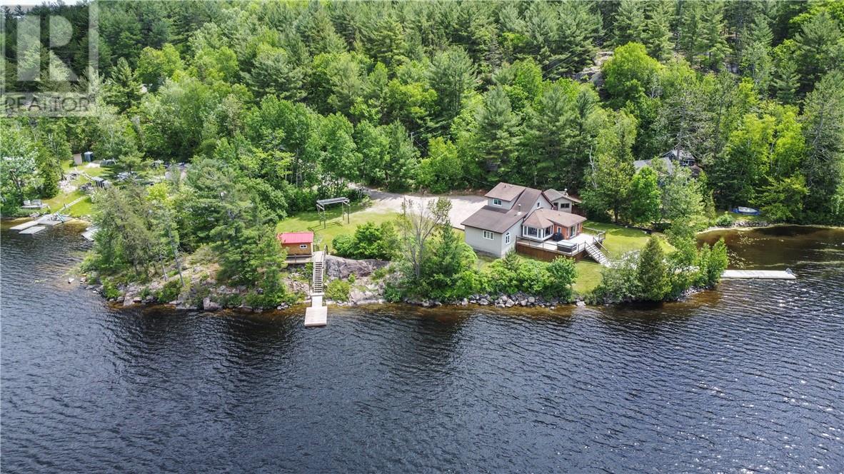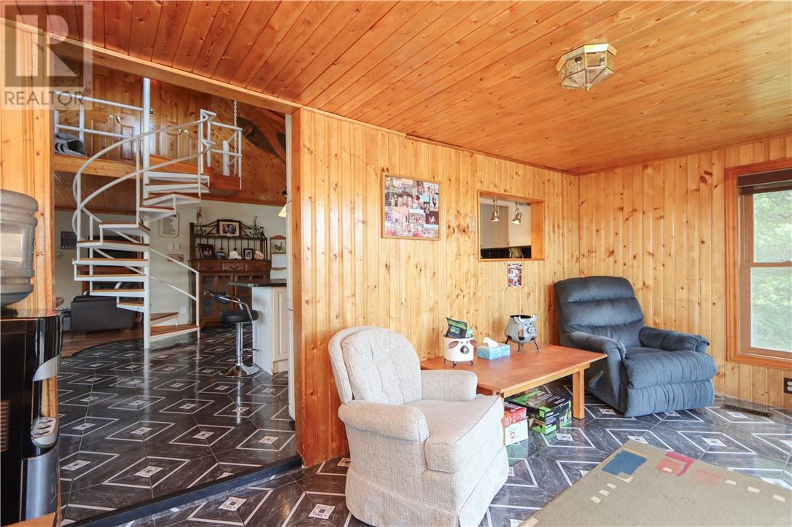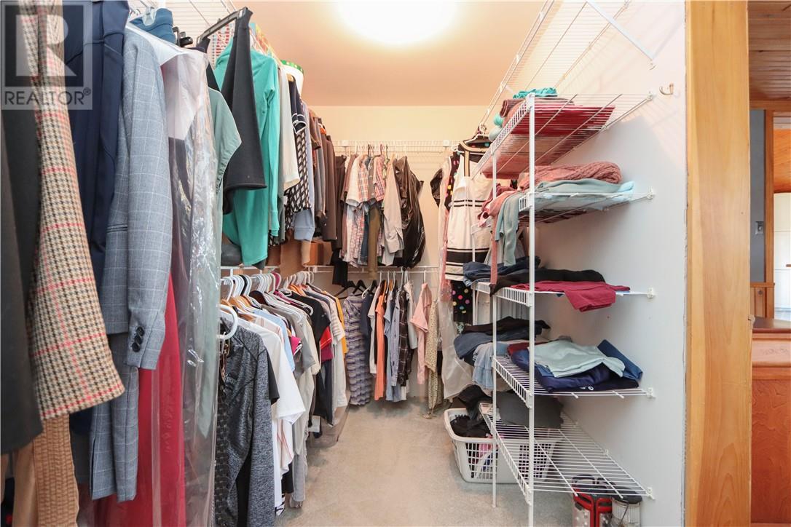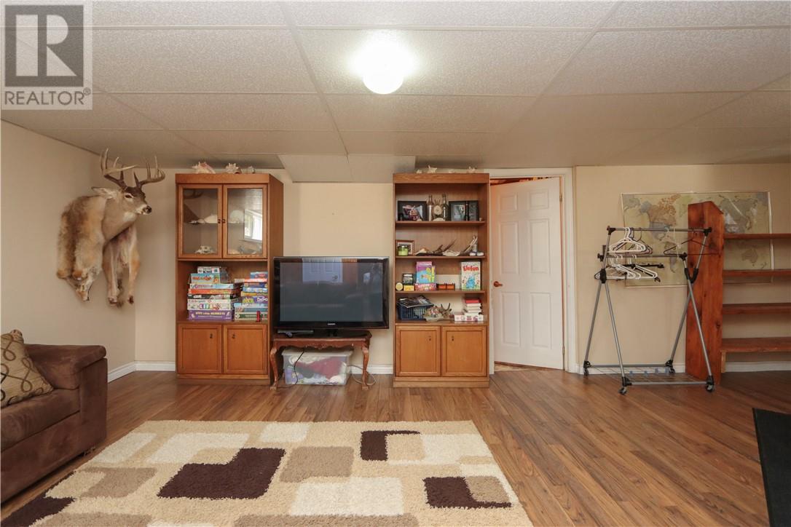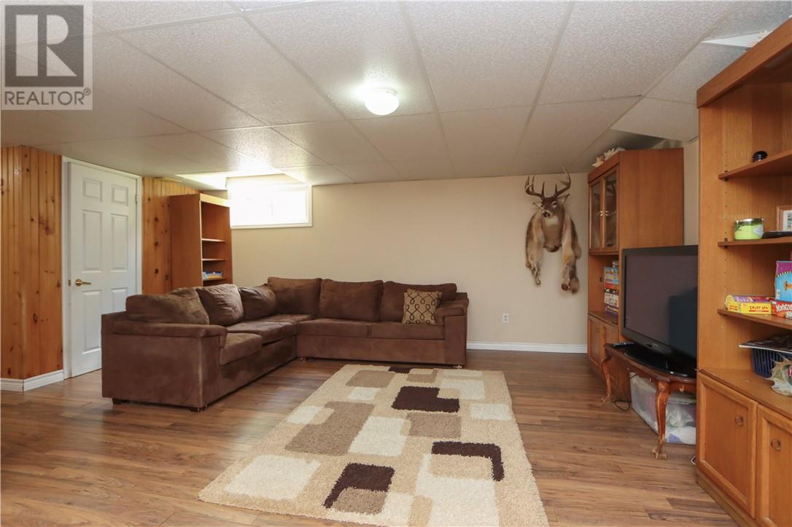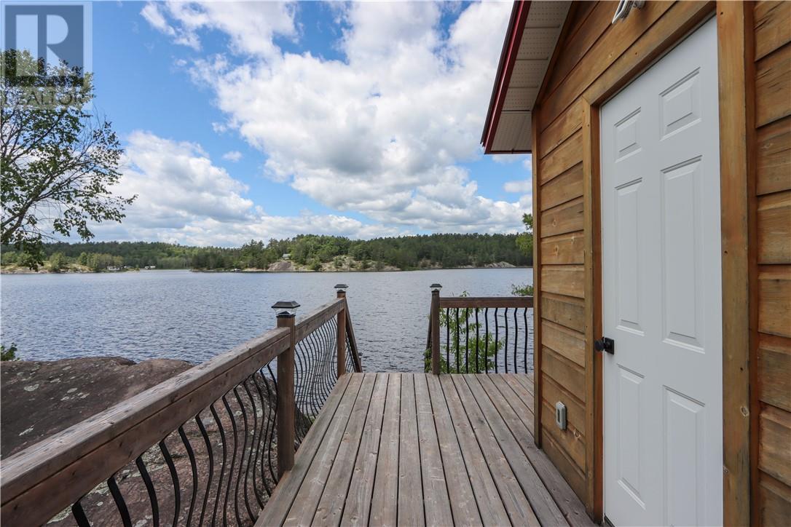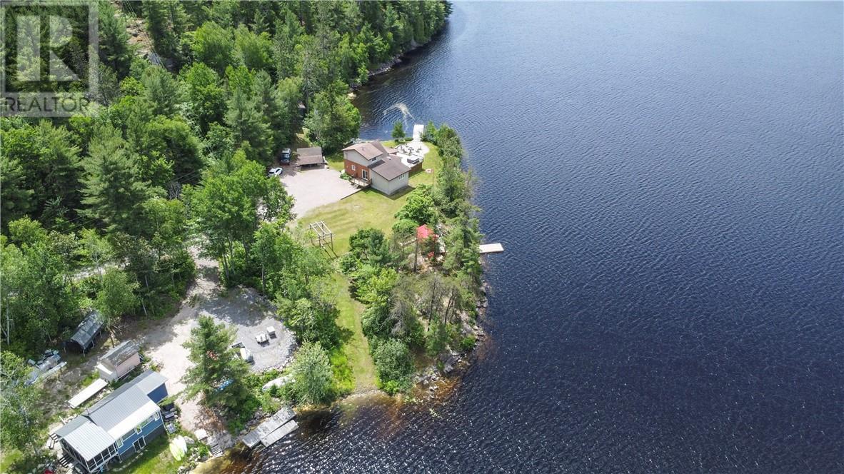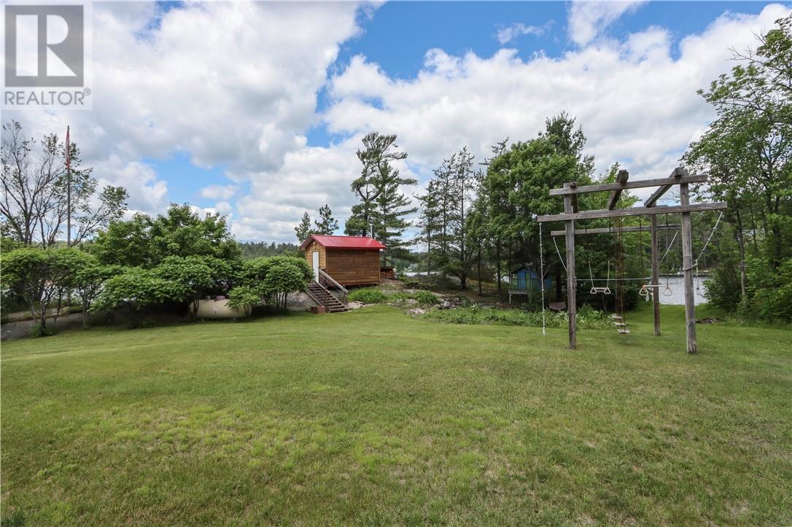3 Bedroom
2 Bathroom
3 Level
Fireplace
Central Air Conditioning
Forced Air
Waterfront On Lake
Acreage
$1,250,000
Waterfront opportunity on beautiful Rock Lake only 25 minutes south of Sudbury. 267C and 267D Murchdock River Road offers you two separate properties being sold together as one. Unorganized township and low taxes. 267C is a year-round 3 bedroom, 2 bathroom home featuring 2400 square feet of living space. Sunlit open concept main floor with circular staircase leading upstairs to 2 bedrooms. Kitchen with island and breakfast bar plus a dining area with great lake views. Master bedroom on the main floor. Several walkouts. Fully finished lower level with wood stove. Forced air propane heating and central A/C . 267D is a 2 level off-grid cabin with loft space, ideal for teenagers, out of town guests or potential AirBnB. The property features its own boat launch, separate South facing and East facing docks, huge lakeside fire pit. New sauna building. Approximately 600 feet of shoreline. Almost 3 acres in total. Located at the very end of the road this property offers ultimate privacy. (id:12178)
Property Details
|
MLS® Number
|
2117362 |
|
Property Type
|
Single Family |
|
Equipment Type
|
Propane Tank, Water Heater - Electric |
|
Rental Equipment Type
|
Propane Tank, Water Heater - Electric |
|
Road Type
|
Gravel Road |
|
Structure
|
Dock, Shed, Patio(s) |
|
Water Front Name
|
Rock Lake / Kakakiwaganda Lake |
|
Water Front Type
|
Waterfront On Lake |
Building
|
Bathroom Total
|
2 |
|
Bedrooms Total
|
3 |
|
Architectural Style
|
3 Level |
|
Basement Type
|
Full |
|
Cooling Type
|
Central Air Conditioning |
|
Exterior Finish
|
Brick |
|
Fireplace Fuel
|
Wood |
|
Fireplace Present
|
Yes |
|
Fireplace Total
|
1 |
|
Fireplace Type
|
Woodstove |
|
Flooring Type
|
Tile, Carpeted |
|
Heating Type
|
Forced Air |
|
Roof Material
|
Asphalt Shingle |
|
Roof Style
|
Unknown |
|
Stories Total
|
2 |
|
Type
|
House |
Parking
Land
|
Acreage
|
Yes |
|
Sewer
|
Septic System |
|
Size Total Text
|
3 - 10 Acres |
|
Zoning Description
|
Wr (waterfront Residential) |
Rooms
| Level |
Type |
Length |
Width |
Dimensions |
|
Second Level |
Bedroom |
|
|
11'5 x 12'4 |
|
Second Level |
Bedroom |
|
|
11'5 x 12 |
|
Lower Level |
4pc Bathroom |
|
|
Measurements not available |
|
Lower Level |
Den |
|
|
7'7 x 11'2 |
|
Lower Level |
Recreational, Games Room |
|
|
11'4 x 17'2 |
|
Lower Level |
Laundry Room |
|
|
14'9 x 17'6 |
|
Main Level |
Sunroom |
|
|
8'3 x 15'3 |
|
Main Level |
3pc Bathroom |
|
|
Measurements not available |
|
Main Level |
Living Room |
|
|
Measurements not available |
|
Main Level |
Primary Bedroom |
|
|
13'6 x 17'1 |
|
Main Level |
Dining Room |
|
|
11 x 12'3 |
|
Main Level |
Kitchen |
|
|
13'4 x 15'5 |
https://www.realtor.ca/real-estate/27050047/267c-and-267d-murdoch-river-road-sudbury


