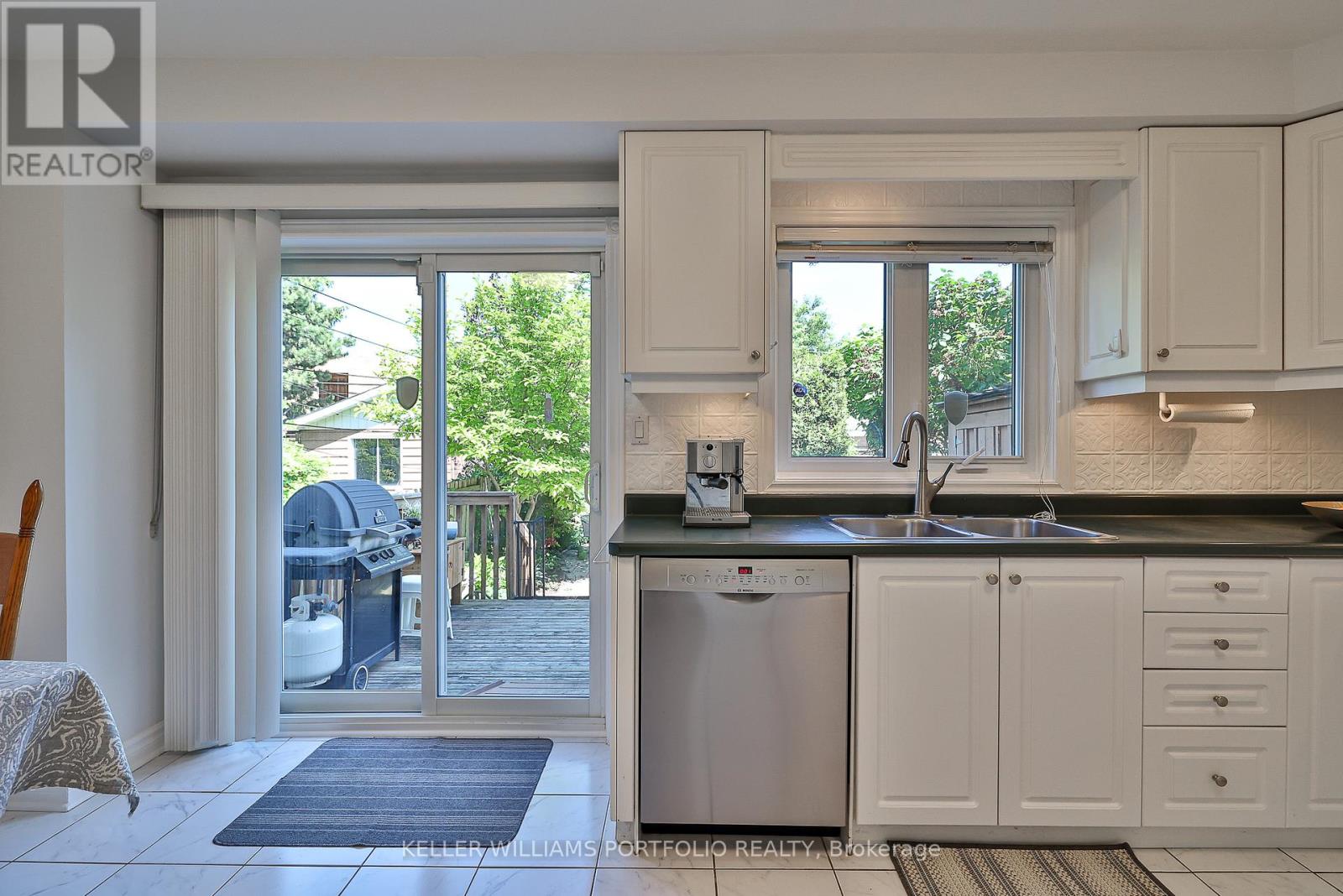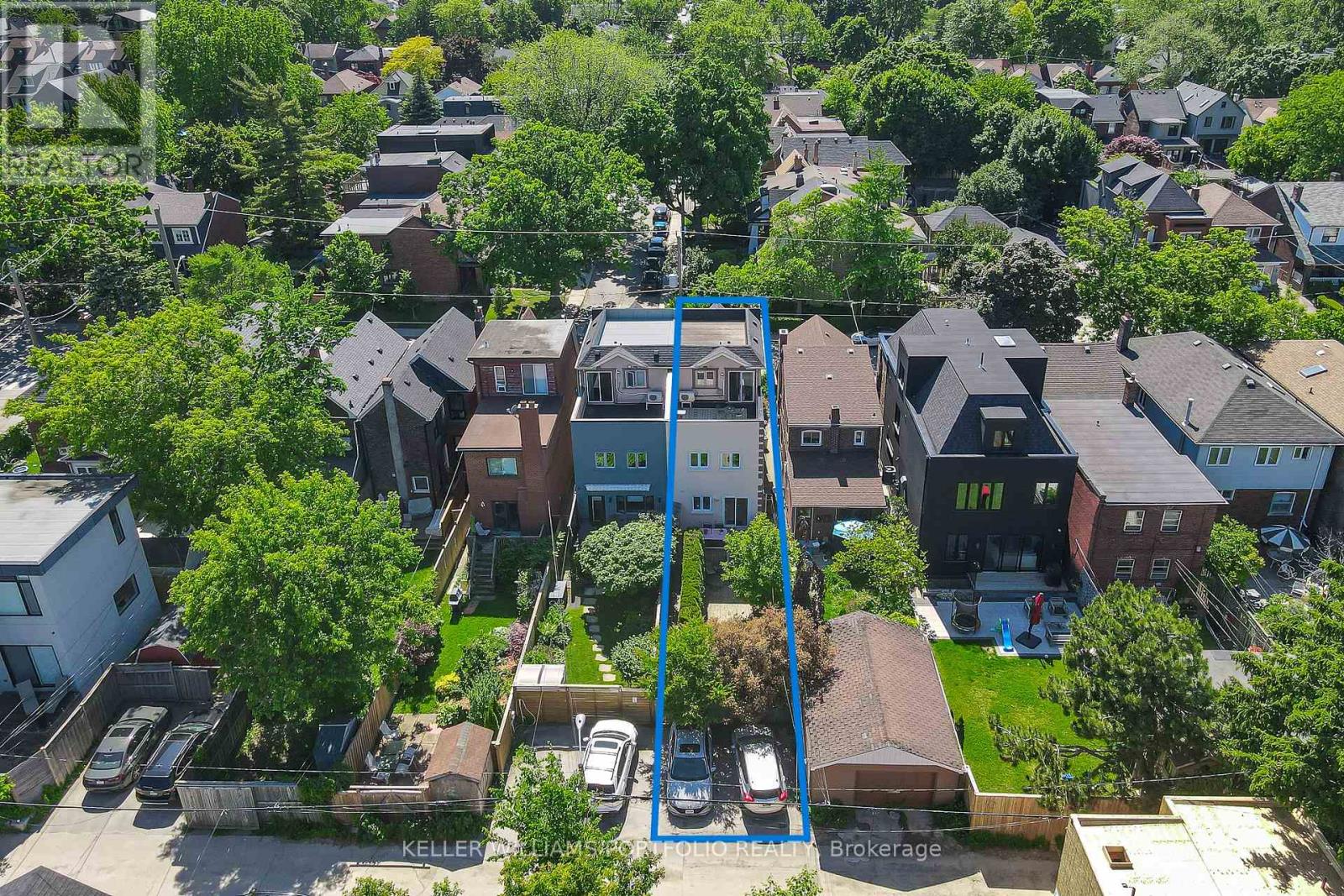5 Bedroom
4 Bathroom
Central Air Conditioning
Forced Air
Landscaped
$1,795,000
Nestled in its 'green' urban landscape, this brick and stucco full 3 - story home ( plus a commodious lower level suite with 7.4' ceilings!) Was architecturally designed and conceived circa 1996 Luxuriate in its gardens (lots of cedar) and privacy of its 3rd floor primary bedroom suite!! Walk to transit from this premier block and to top religious and educational institutions. You will be constantly delighted by the vibrancy of St. Clair Avenue West and Wychwood Barns.Enjoy your tour and place your art. **** EXTRAS **** Heat-pump conditions the air in the private third story primary suite. (id:12178)
Property Details
|
MLS® Number
|
C8409508 |
|
Property Type
|
Single Family |
|
Community Name
|
Humewood-Cedarvale |
|
Amenities Near By
|
Public Transit, Schools, Park |
|
Features
|
Lane, In-law Suite |
|
Parking Space Total
|
2 |
Building
|
Bathroom Total
|
4 |
|
Bedrooms Above Ground
|
4 |
|
Bedrooms Below Ground
|
1 |
|
Bedrooms Total
|
5 |
|
Appliances
|
Central Vacuum, Window Coverings |
|
Basement Features
|
Separate Entrance, Walk-up |
|
Basement Type
|
N/a |
|
Construction Style Attachment
|
Semi-detached |
|
Cooling Type
|
Central Air Conditioning |
|
Foundation Type
|
Concrete |
|
Heating Fuel
|
Natural Gas |
|
Heating Type
|
Forced Air |
|
Stories Total
|
3 |
|
Type
|
House |
|
Utility Water
|
Municipal Water |
Land
|
Acreage
|
No |
|
Land Amenities
|
Public Transit, Schools, Park |
|
Landscape Features
|
Landscaped |
|
Sewer
|
Sanitary Sewer |
|
Size Irregular
|
20.03 X 129.9 Ft ; 20.02 |
|
Size Total Text
|
20.03 X 129.9 Ft ; 20.02 |
Rooms
| Level |
Type |
Length |
Width |
Dimensions |
|
Second Level |
Bedroom 2 |
4.17 m |
3.05 m |
4.17 m x 3.05 m |
|
Second Level |
Bedroom 3 |
4.04 m |
3.63 m |
4.04 m x 3.63 m |
|
Second Level |
Office |
2.89 m |
2.49 m |
2.89 m x 2.49 m |
|
Third Level |
Primary Bedroom |
5.38 m |
5.81 m |
5.38 m x 5.81 m |
|
Basement |
Bedroom |
4.57 m |
3.66 m |
4.57 m x 3.66 m |
|
Basement |
Kitchen |
3.66 m |
2.84 m |
3.66 m x 2.84 m |
|
Basement |
Living Room |
3.78 m |
3.28 m |
3.78 m x 3.28 m |
|
Main Level |
Living Room |
4.22 m |
3.81 m |
4.22 m x 3.81 m |
|
Main Level |
Dining Room |
4.22 m |
3.81 m |
4.22 m x 3.81 m |
|
Main Level |
Kitchen |
4.88 m |
3.33 m |
4.88 m x 3.33 m |
|
Main Level |
Foyer |
3.33 m |
1.3 m |
3.33 m x 1.3 m |
https://www.realtor.ca/real-estate/26999891/267-wychwood-avenue-toronto-humewood-cedarvale











































