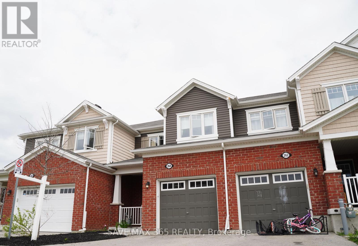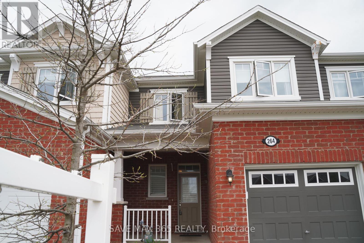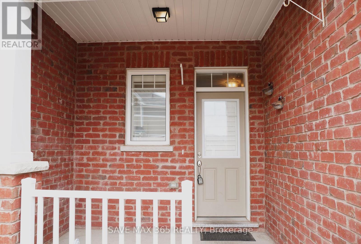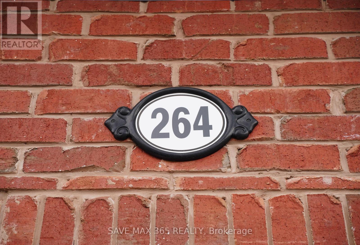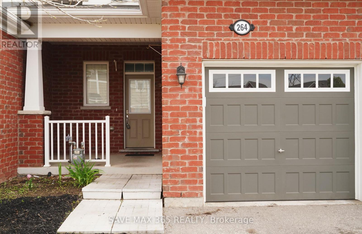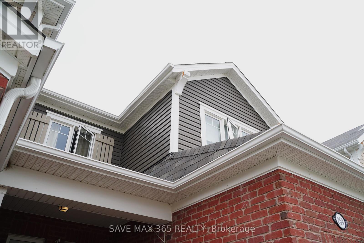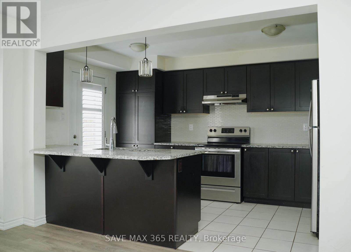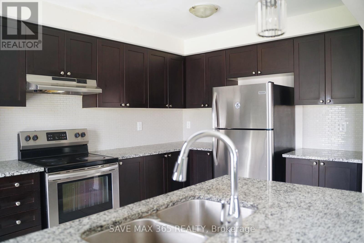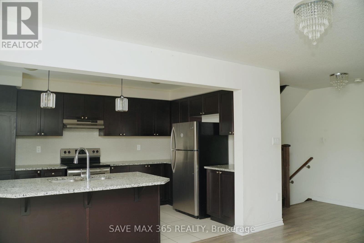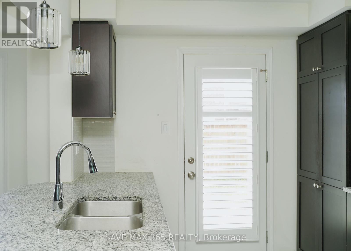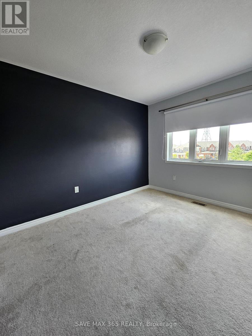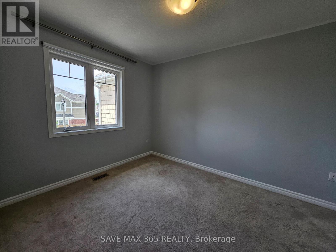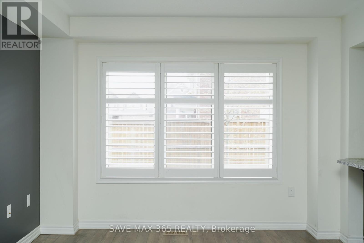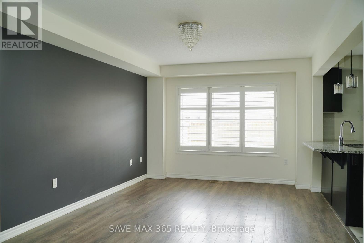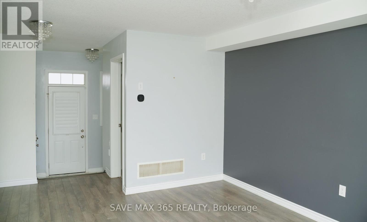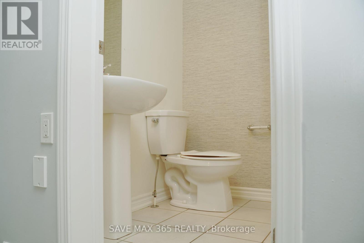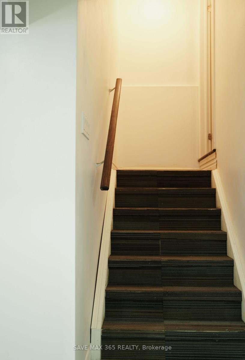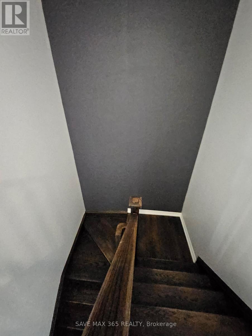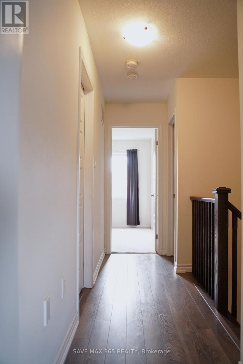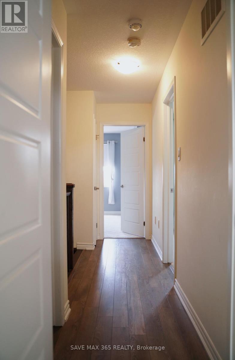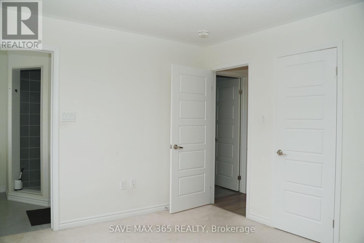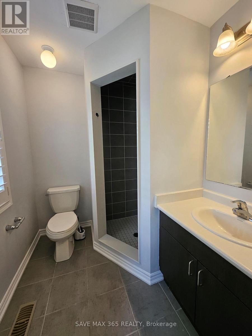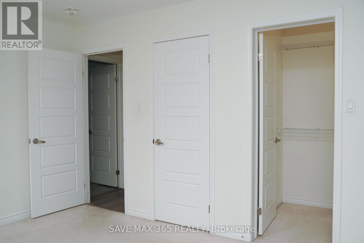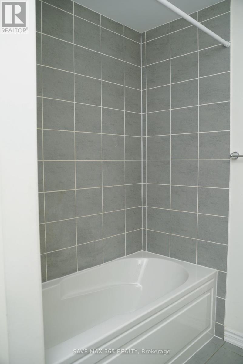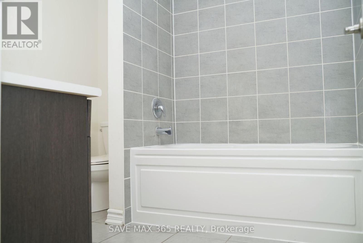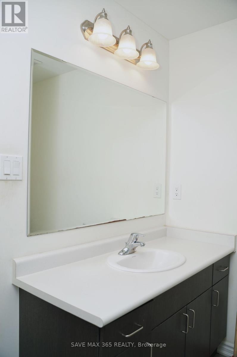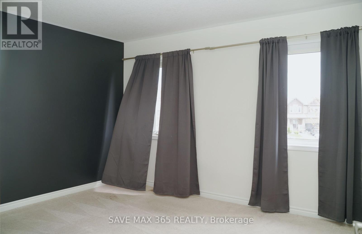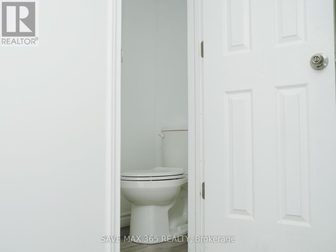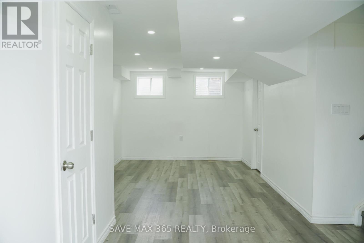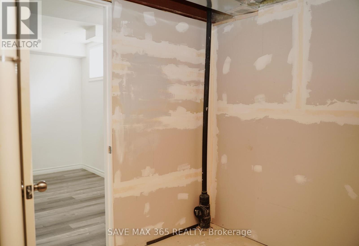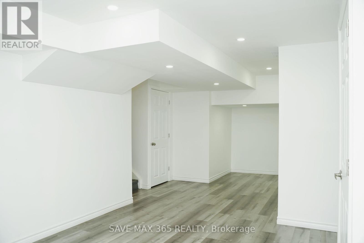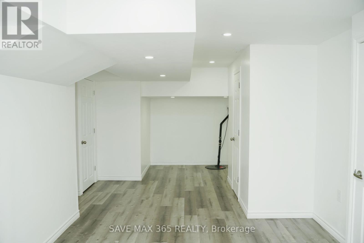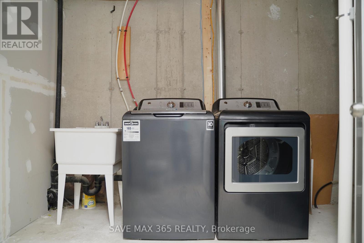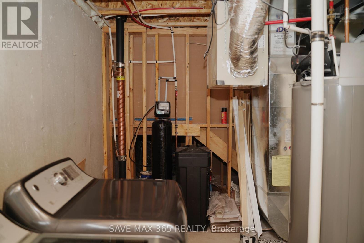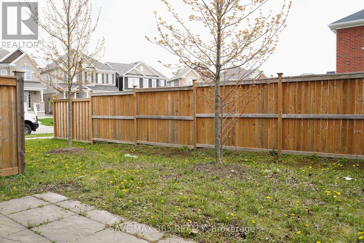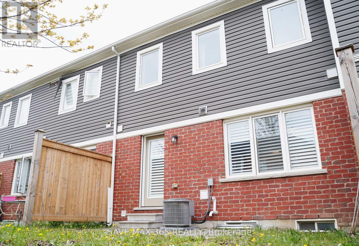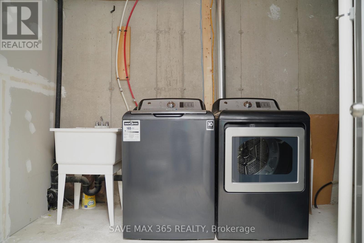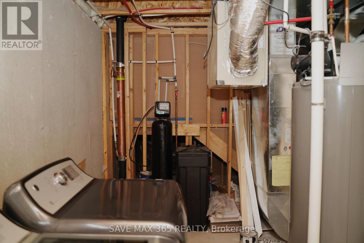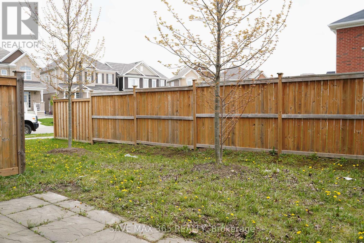264 Waterbrook Lane Kitchener, Ontario N2P 0H7
$799,000Maintenance, Parcel of Tied Land
$138 Monthly
Maintenance, Parcel of Tied Land
$138 MonthlyStep into this upgraded 3-bedroom, 4-bathroom freehold townhome nestled in the highly sought-after Doon South neighbourhood. Boasting an open concept layout, the spacious living and dining areas invite you in, offering the perfect setting for entertaining guests or enjoying family gatherings. The heart of the home lies in the bright kitchen, adorned with sleek granite counters, stainless steel appliances, and a convenient breakfast bar. Primary bedroom featuring a 3-piece ensuite and a walk-in closet, providing both comfort and convenience. Two additional bedrooms offer ample space for family members or guests. The finished basement is a versatile space ready to accommodate your lifestyle needs with a convenient 2-piece washroom, this area offers endless possibilities. Convenience is key with close proximity to schools, parks, retail amenities & major hwy's. (id:12178)
Open House
This property has open houses!
11:00 am
Ends at:2:00 pm
Property Details
| MLS® Number | X8309346 |
| Property Type | Single Family |
| Amenities Near By | Park, Public Transit, Schools |
| Parking Space Total | 2 |
Building
| Bathroom Total | 4 |
| Bedrooms Above Ground | 3 |
| Bedrooms Below Ground | 1 |
| Bedrooms Total | 4 |
| Appliances | Window Coverings |
| Basement Development | Finished |
| Basement Type | Full (finished) |
| Construction Style Attachment | Attached |
| Cooling Type | Central Air Conditioning |
| Exterior Finish | Aluminum Siding, Brick |
| Heating Fuel | Natural Gas |
| Heating Type | Forced Air |
| Stories Total | 2 |
| Type | Row / Townhouse |
| Utility Water | Municipal Water |
Parking
| Garage |
Land
| Acreage | No |
| Land Amenities | Park, Public Transit, Schools |
| Sewer | Sanitary Sewer |
| Size Irregular | 21.33 X 88.58 Ft |
| Size Total Text | 21.33 X 88.58 Ft |
Rooms
| Level | Type | Length | Width | Dimensions |
|---|---|---|---|---|
| Second Level | Primary Bedroom | 3.96 m | 3.66 m | 3.96 m x 3.66 m |
| Second Level | Bedroom 2 | 2.82 m | 3.4 m | 2.82 m x 3.4 m |
| Second Level | Bedroom 3 | 3.35 m | 3 m | 3.35 m x 3 m |
| Basement | Bedroom 4 | 3.96 m | 8.23 m | 3.96 m x 8.23 m |
| Main Level | Kitchen | 2.67 m | 4.19 m | 2.67 m x 4.19 m |
| Main Level | Living Room | 3.99 m | 3.38 m | 3.99 m x 3.38 m |
| Main Level | Dining Room | 1.37 m | 3.38 m | 1.37 m x 3.38 m |
Utilities
| Sewer | Installed |
| Cable | Installed |
https://www.realtor.ca/real-estate/26852001/264-waterbrook-lane-kitchener

