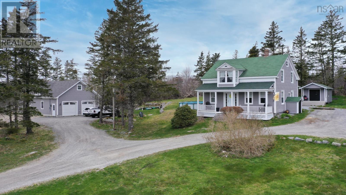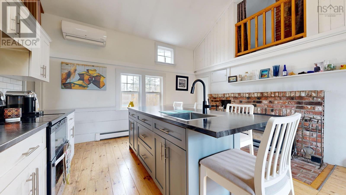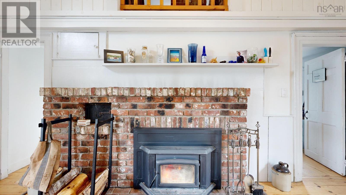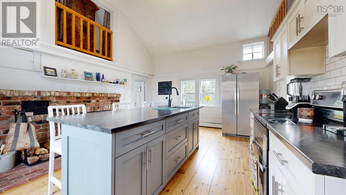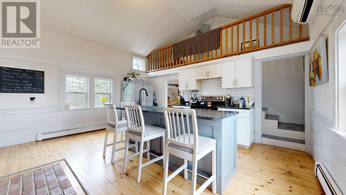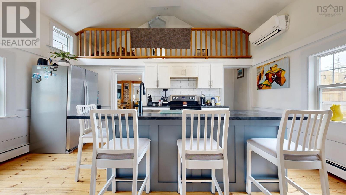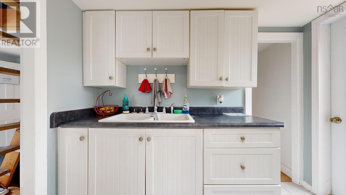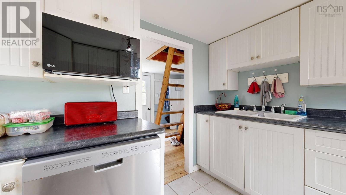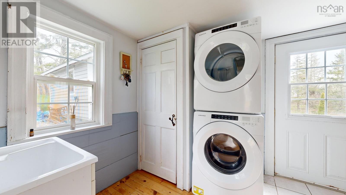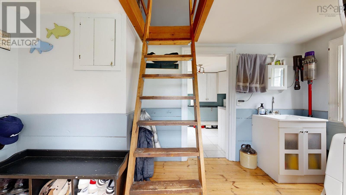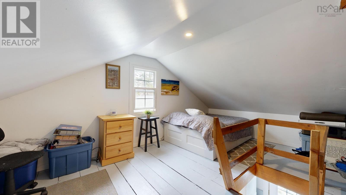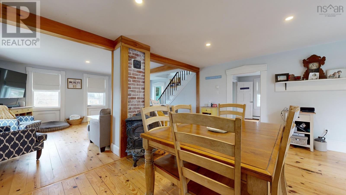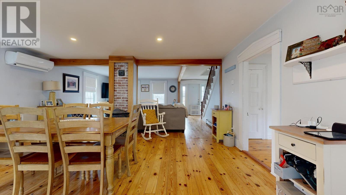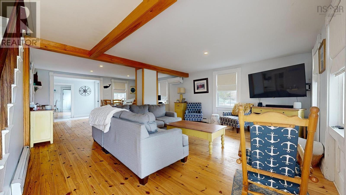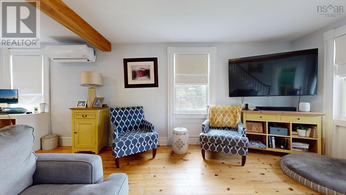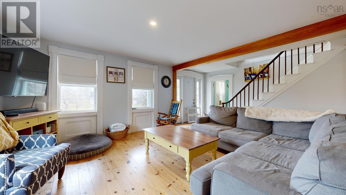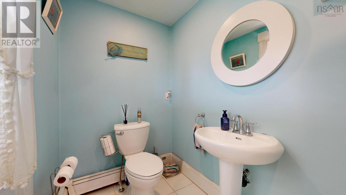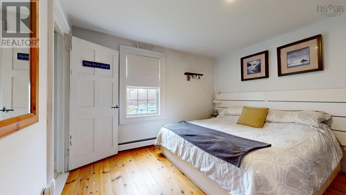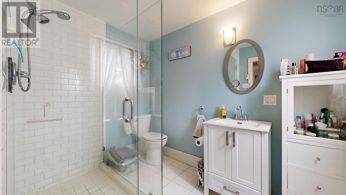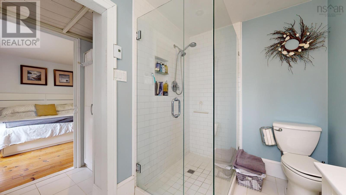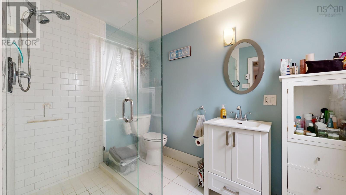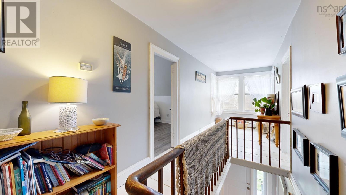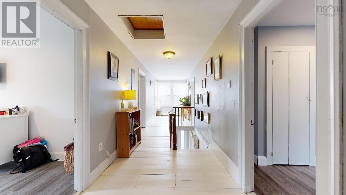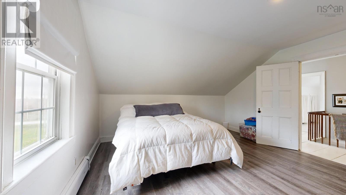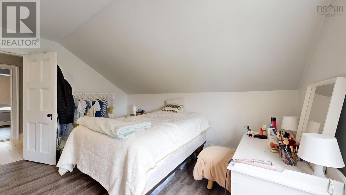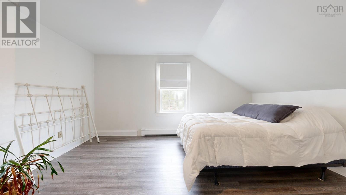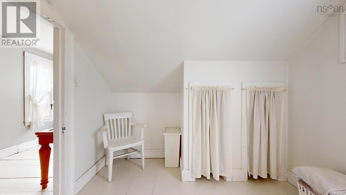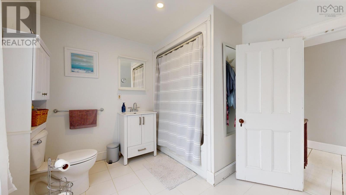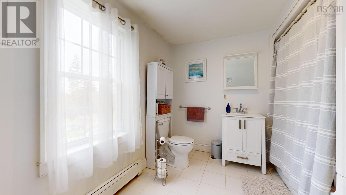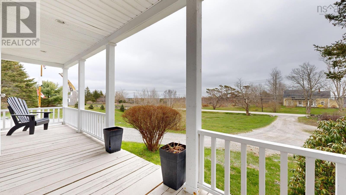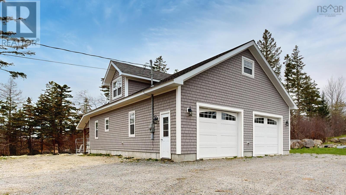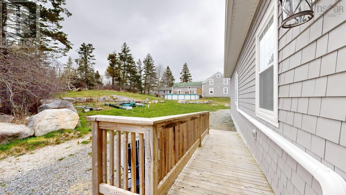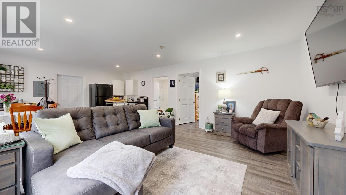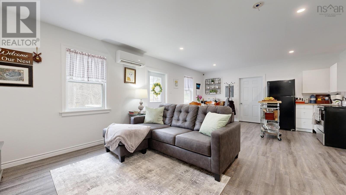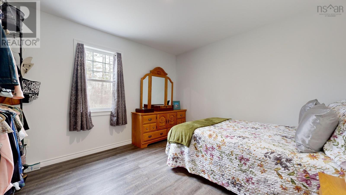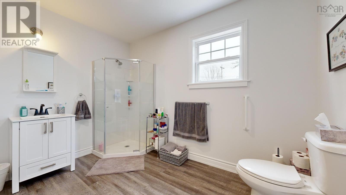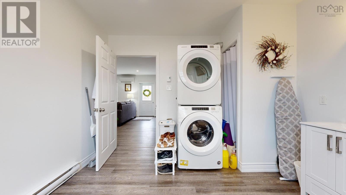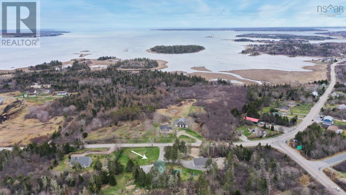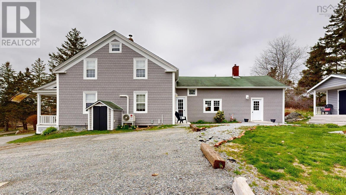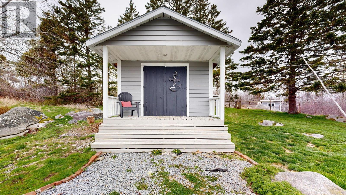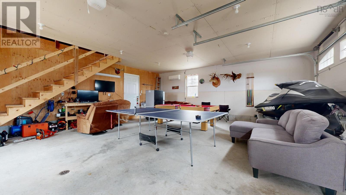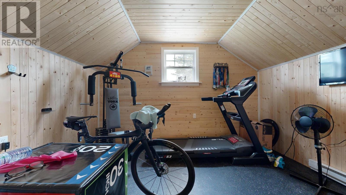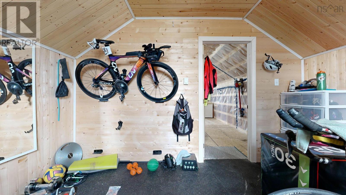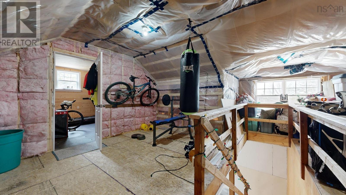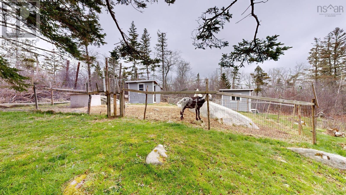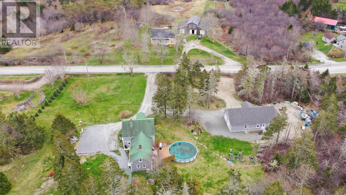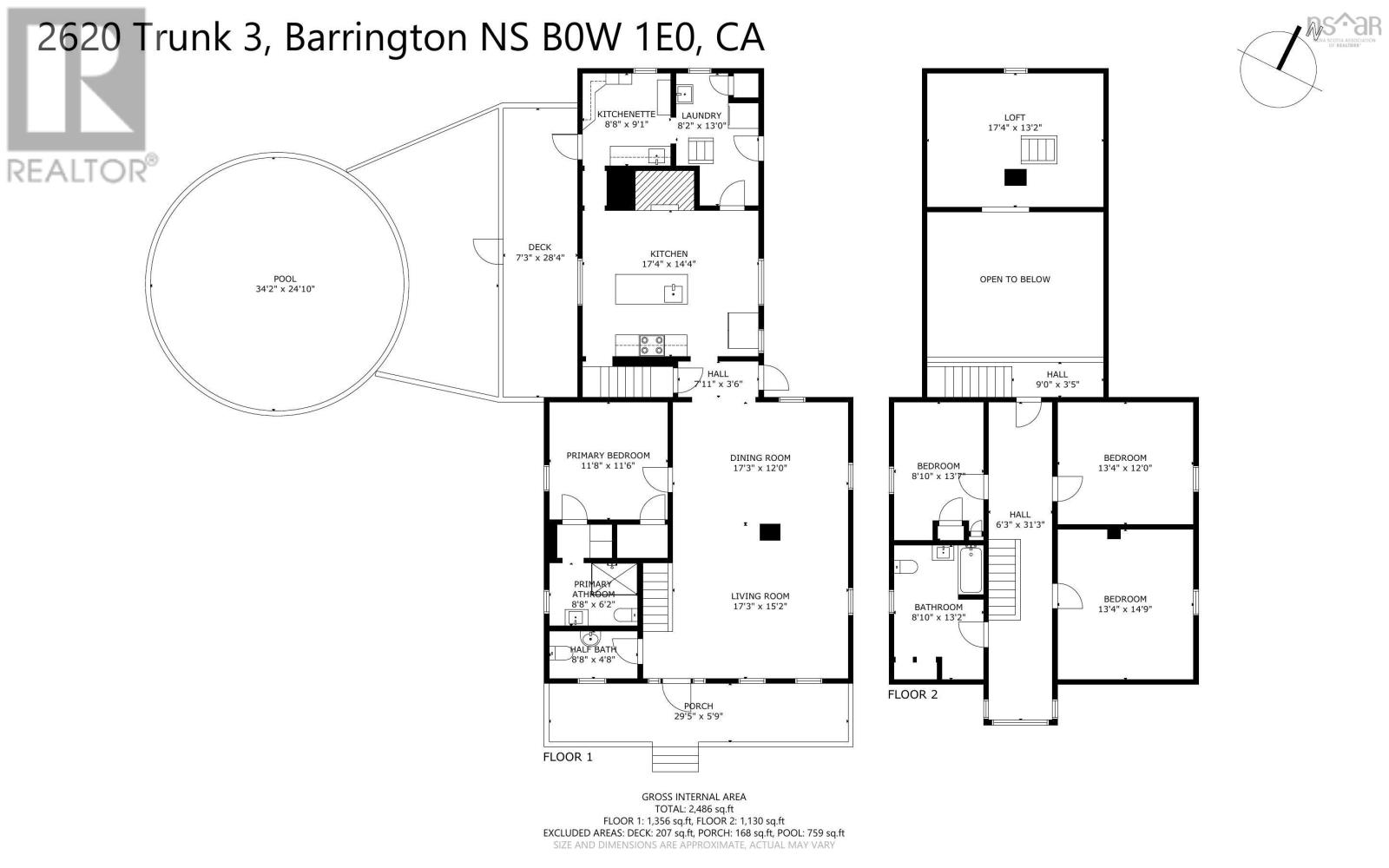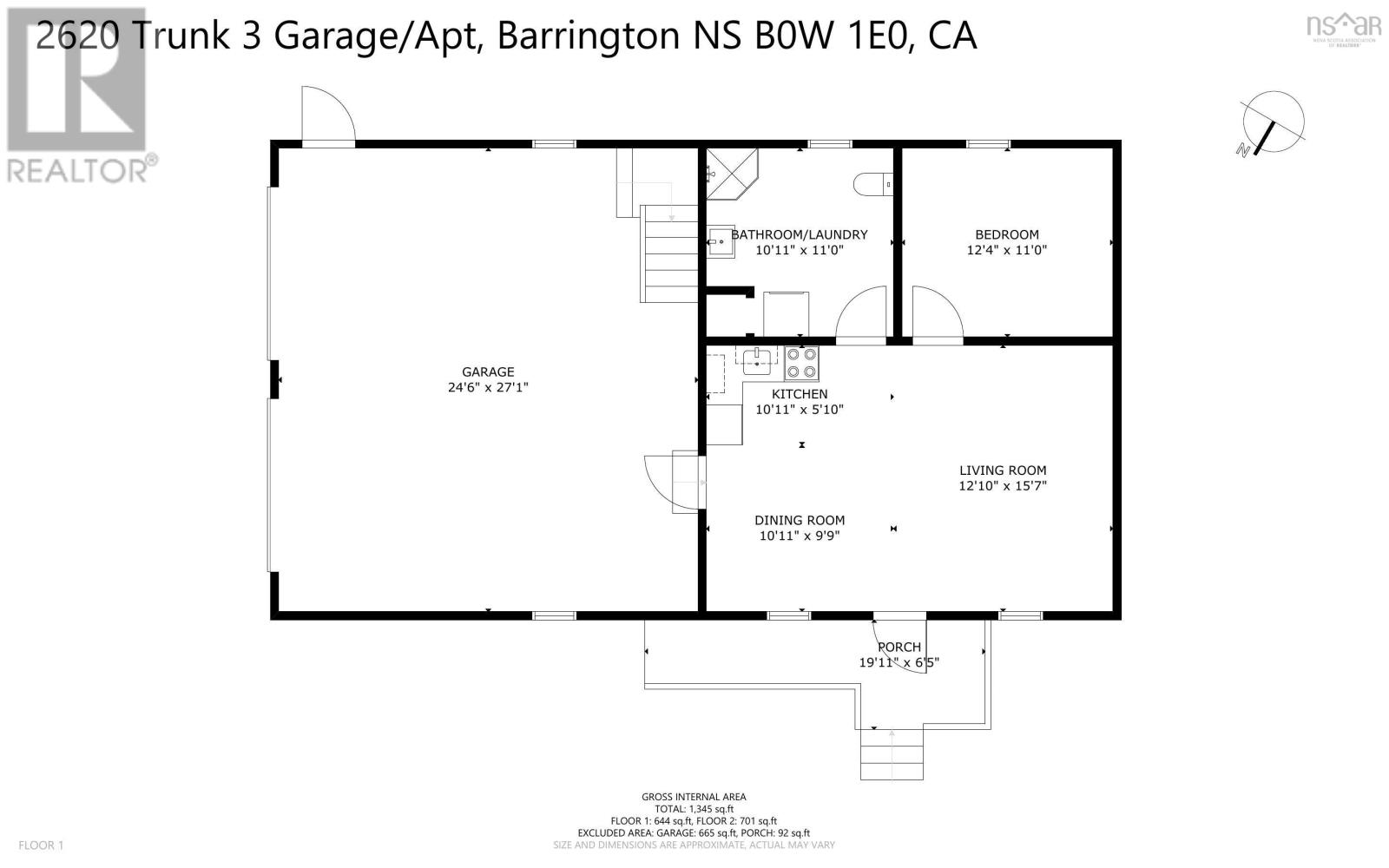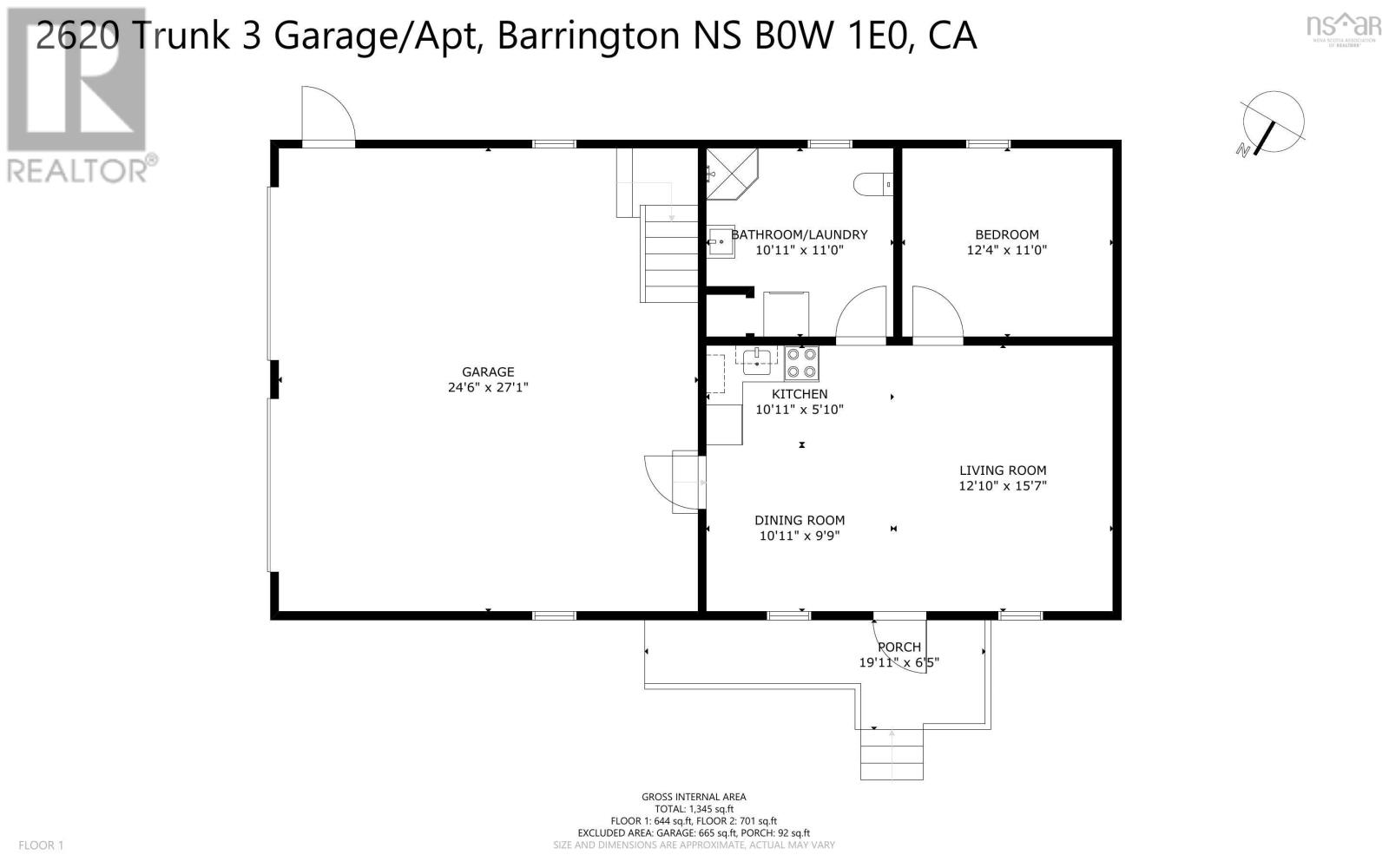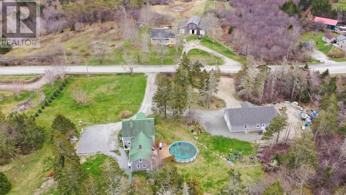5 Bedroom
3 Bathroom
Fireplace
Heat Pump
Acreage
Partially Landscaped
$595,500
This century 4-5 bedroom 2.5 bathroom family home is steeped in local history. It's situated off the road on an elevated land of 3.9 acres. The seller gave the property new life through extensive renovations in 1997. It has been updated and upgraded over the years maintaining its original character. As you enter the home there is a large porch and laundry room and a loft space currently used as a bedroom. The kitchen features a brick fireplace with wood burning insert and original beehive oven is still intact. There is a large pantry for additional storage. The main level boasts of softwood floors. The primary bedroom with full ensuite is also on the main level. There is also a 2 piece bath off the living room. The upper level has 3 bedrooms and a full bath. The layout of the home with open ceilings from the front to the back allows ideal circulation for heating and cooling for energy efficiency. There is a detached, double, wired garage with heat pumps built in 2020. On the back is a 1 bedroom, 1 bath apartment with open concept living/kitchen that is wheelchair accessible. There is the option to finish the upper level into a 2nd apartment. The home is on the Municipal sewer, the apartment has a septic tank. There is a large deck and above ground swimming pool for enjoyment. There's an old foundation on the property where a horse barn once stood. The possibilities of this property are numerous. (id:12178)
Property Details
|
MLS® Number
|
202409022 |
|
Property Type
|
Single Family |
|
Community Name
|
Barrington West |
|
Amenities Near By
|
Golf Course, Park, Playground, Shopping, Place Of Worship, Beach |
|
Community Features
|
Recreational Facilities, School Bus |
|
Features
|
Treed |
|
Structure
|
Shed |
Building
|
Bathroom Total
|
3 |
|
Bedrooms Above Ground
|
4 |
|
Bedrooms Below Ground
|
1 |
|
Bedrooms Total
|
5 |
|
Appliances
|
Stove, Dishwasher, Dryer, Washer, Refrigerator |
|
Basement Type
|
Crawl Space |
|
Construction Style Attachment
|
Detached |
|
Cooling Type
|
Heat Pump |
|
Exterior Finish
|
Vinyl |
|
Fireplace Present
|
Yes |
|
Flooring Type
|
Ceramic Tile, Laminate, Wood, Tile |
|
Foundation Type
|
Stone |
|
Half Bath Total
|
1 |
|
Stories Total
|
2 |
|
Total Finished Area
|
2183 Sqft |
|
Type
|
House |
|
Utility Water
|
Sand Point |
Parking
|
Garage
|
|
|
Detached Garage
|
|
|
Gravel
|
|
Land
|
Acreage
|
Yes |
|
Land Amenities
|
Golf Course, Park, Playground, Shopping, Place Of Worship, Beach |
|
Landscape Features
|
Partially Landscaped |
|
Size Irregular
|
3.92 |
|
Size Total
|
3.92 Ac |
|
Size Total Text
|
3.92 Ac |
Rooms
| Level |
Type |
Length |
Width |
Dimensions |
|
Second Level |
Bedroom |
|
|
13.4 x 14.9 |
|
Second Level |
Bedroom |
|
|
13.4 x 12 |
|
Second Level |
Bedroom |
|
|
8.10 x 13.2 |
|
Second Level |
Bath (# Pieces 1-6) |
|
|
8.10 x 13.7 |
|
Second Level |
Other |
|
|
17.4 x 13.2/Loft |
|
Second Level |
Storage |
|
|
12.1 x 12.11 |
|
Second Level |
Storage |
|
|
8.10 x 7.5 |
|
Second Level |
Other |
|
|
9.4 x 12.11/Gym |
|
Second Level |
Other |
|
|
11.3 x 12.11/Gym |
|
Main Level |
Laundry Room |
|
|
13 x 8.2 |
|
Main Level |
Kitchen |
|
|
17.4 x 14.4 |
|
Main Level |
Other |
|
|
8.8 x 9.1/Pantry |
|
Main Level |
Dining Room |
|
|
17.3 x 12 |
|
Main Level |
Living Room |
|
|
17.3 x 15.2 |
|
Main Level |
Primary Bedroom |
|
|
11.8 x 11.6 |
|
Main Level |
Ensuite (# Pieces 2-6) |
|
|
8.8 x 6.2 |
|
Main Level |
Bath (# Pieces 1-6) |
|
|
8.8 x 4.8/2pc |
|
Main Level |
Living Room |
|
|
12.10 x 15.7 |
|
Main Level |
Kitchen |
|
|
10.11 x 15.7 |
|
Main Level |
Bedroom |
|
|
12.4 x 11 |
|
Main Level |
Bath (# Pieces 1-6) |
|
|
10.11 x 11 |
|
Main Level |
Other |
|
|
24.6 x 27.1/Garage |
https://www.realtor.ca/real-estate/26834088/2620-highway-3-barrington-west-barrington-west

