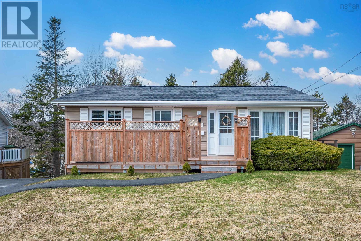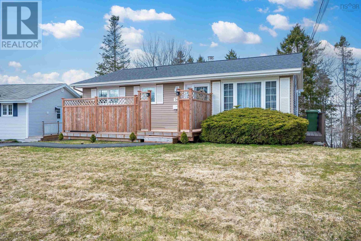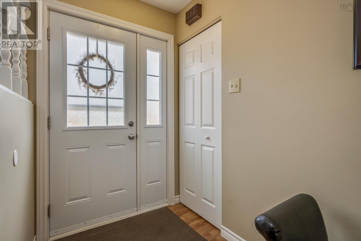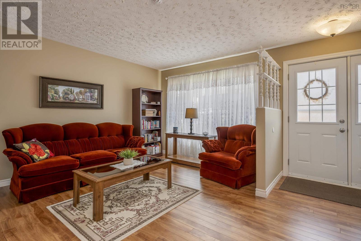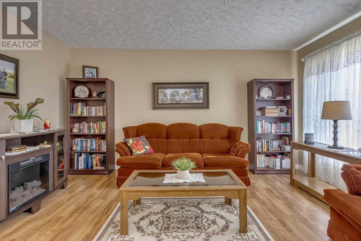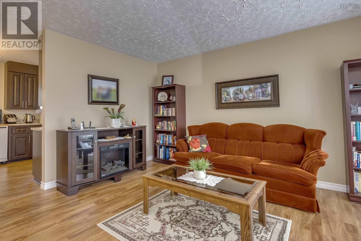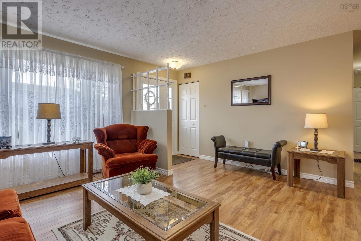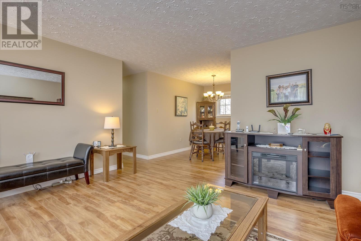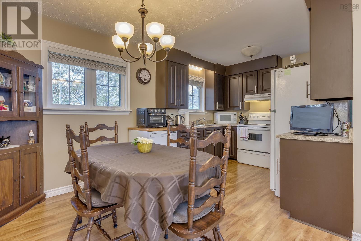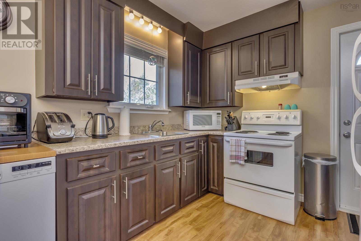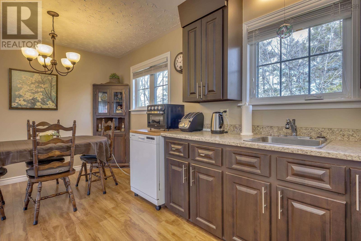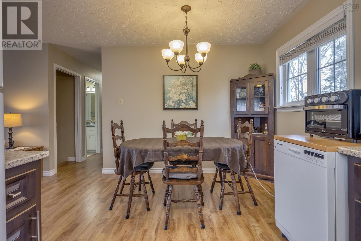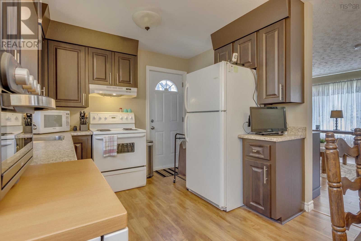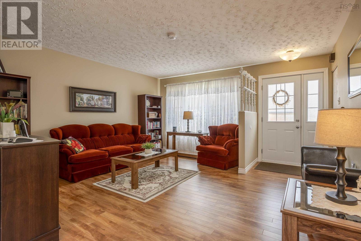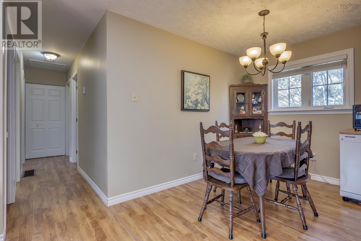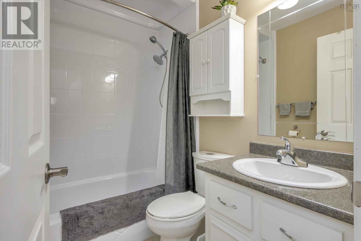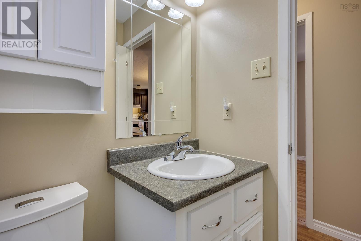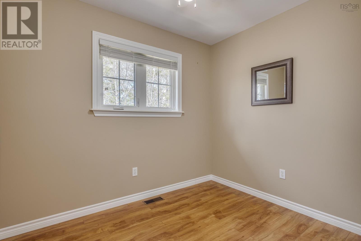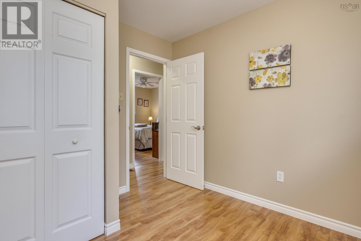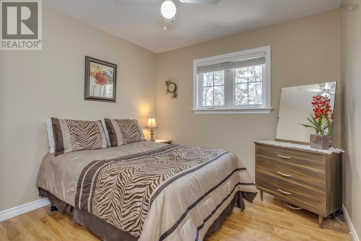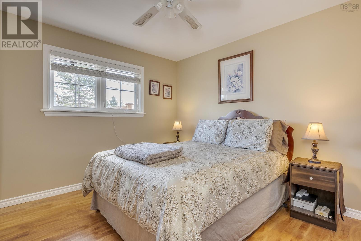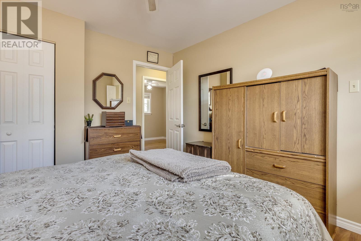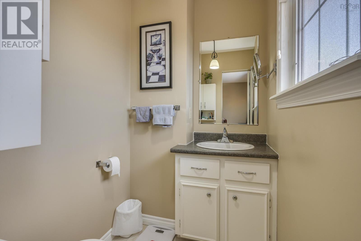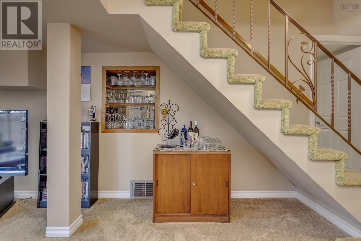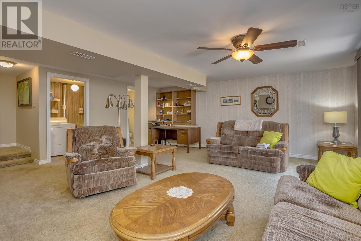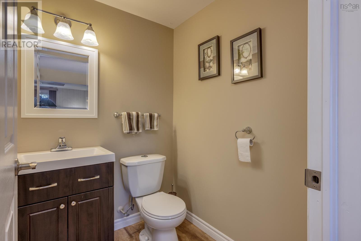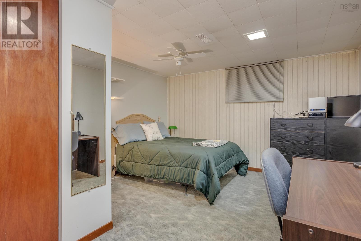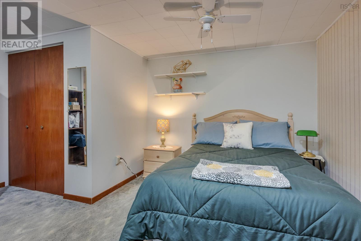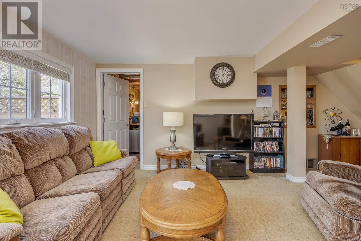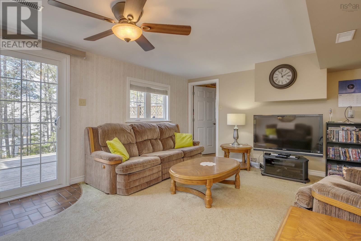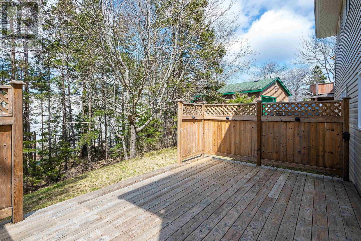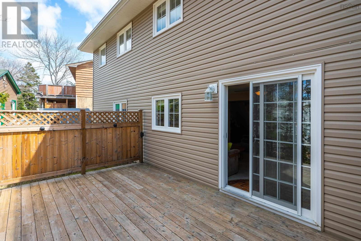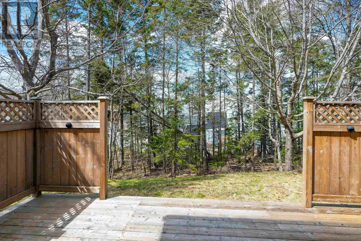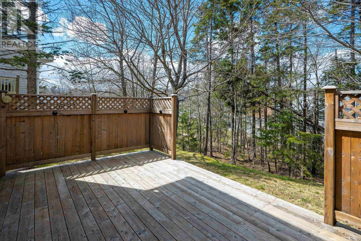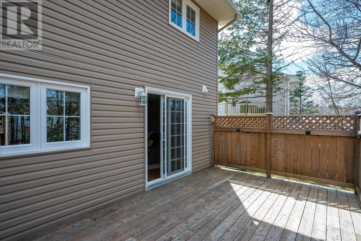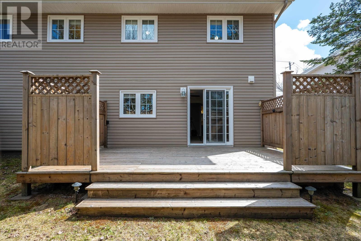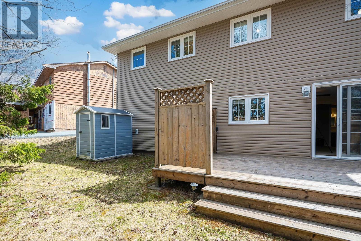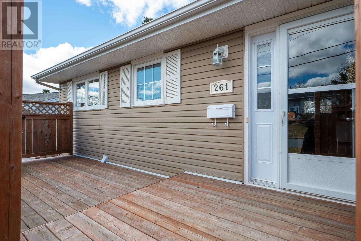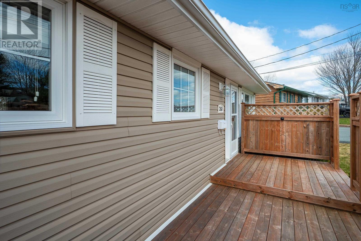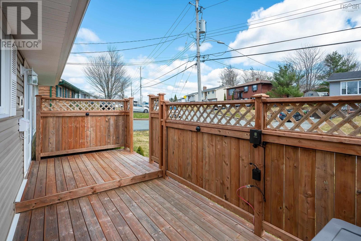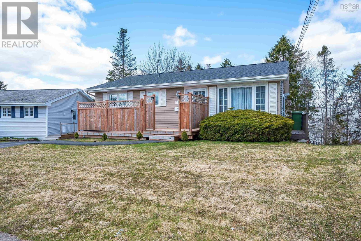3 Bedroom
3 Bathroom
Character
Landscaped
$414,900
Welcome to 261 Arklow Drive! This 3 bedroom 3 bath home offers a perfect blend of comfort, style, and functionality. The updated main floor features newer flooring, trim, interior doors and kitchen cabinets. All bathrooms have been remodelled with new fixtures, flooring and vanities. The lower level features a large recreation room perfect for entertaining guests or enjoying leisure activities with the family. Sliding patio doors from the rec room open on to the lower-level patio with access to the rear yard. The den/office is ideal for those who work from home or require a dedicated space for study. The laundry room, complete with utility sink, offers practicality and efficiency for a busy household. An additional 2 pc bath offers added convenience. Lastly, the unfinished utility room provides ample storage space and potential for customization to suit individual needs. Outside, the charm continues with newer vinyl siding, vinyl windows, and exterior doors, ensuring durability and curb appeal. The roof shingles were replaced in 2021, further enhancing the home's value and providing peace of mind. Don't miss out on the chance to make 261 Arklow Drive your new address. Schedule a viewing today! (id:12178)
Property Details
|
MLS® Number
|
202407377 |
|
Property Type
|
Single Family |
|
Community Name
|
Cole Harbour |
|
Amenities Near By
|
Park, Playground, Public Transit, Shopping, Place Of Worship |
|
Community Features
|
Recreational Facilities |
|
Structure
|
Shed |
Building
|
Bathroom Total
|
3 |
|
Bedrooms Above Ground
|
3 |
|
Bedrooms Total
|
3 |
|
Appliances
|
Stove, Dishwasher, Dryer - Electric, Washer, Microwave, Refrigerator |
|
Architectural Style
|
Character |
|
Basement Development
|
Partially Finished |
|
Basement Features
|
Walk Out |
|
Basement Type
|
Full (partially Finished) |
|
Constructed Date
|
1980 |
|
Construction Style Attachment
|
Detached |
|
Exterior Finish
|
Vinyl |
|
Flooring Type
|
Carpeted, Laminate, Vinyl |
|
Foundation Type
|
Poured Concrete |
|
Half Bath Total
|
2 |
|
Stories Total
|
1 |
|
Total Finished Area
|
1760 Sqft |
|
Type
|
House |
|
Utility Water
|
Municipal Water |
Land
|
Acreage
|
No |
|
Land Amenities
|
Park, Playground, Public Transit, Shopping, Place Of Worship |
|
Landscape Features
|
Landscaped |
|
Sewer
|
Municipal Sewage System |
|
Size Irregular
|
0.1778 |
|
Size Total
|
0.1778 Ac |
|
Size Total Text
|
0.1778 Ac |
Rooms
| Level |
Type |
Length |
Width |
Dimensions |
|
Basement |
Recreational, Games Room |
|
|
19.8 x 18.8 |
|
Basement |
Bath (# Pieces 1-6) |
|
|
2pc 4.10 x 5.5 |
|
Basement |
Laundry Room |
|
|
5.5 x 7 |
|
Basement |
Den |
|
|
12.2 x 14.6 -jog |
|
Basement |
Utility Room |
|
|
15.4 x 12 +jog |
|
Main Level |
Foyer |
|
|
4.8 x 15.3 |
|
Main Level |
Living Room |
|
|
10 x 15.3 |
|
Main Level |
Eat In Kitchen |
|
|
9.7 x 15.9 |
|
Main Level |
Primary Bedroom |
|
|
11.9 x 10.10 |
|
Main Level |
Ensuite (# Pieces 2-6) |
|
|
2pc 6 x 4.4 -jog |
|
Main Level |
Bedroom |
|
|
9.8 x 9 -jog |
|
Main Level |
Bedroom |
|
|
9.8 x 9.9 -jog |
|
Main Level |
Bath (# Pieces 1-6) |
|
|
4pc 7.1 x 4.11 |
https://www.realtor.ca/real-estate/26761527/261-arklow-drive-cole-harbour-cole-harbour

