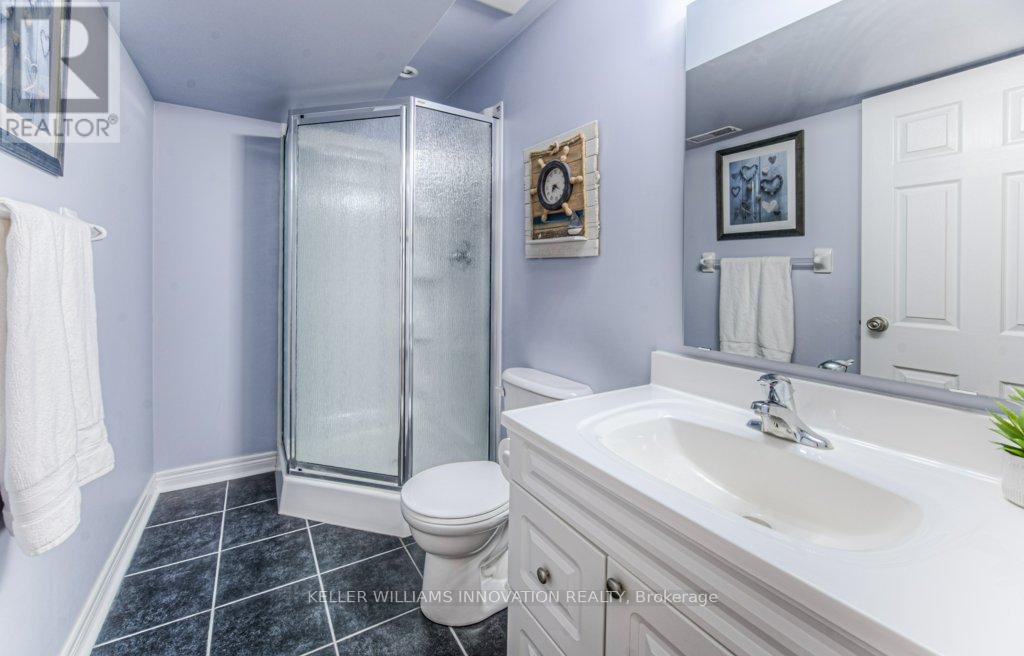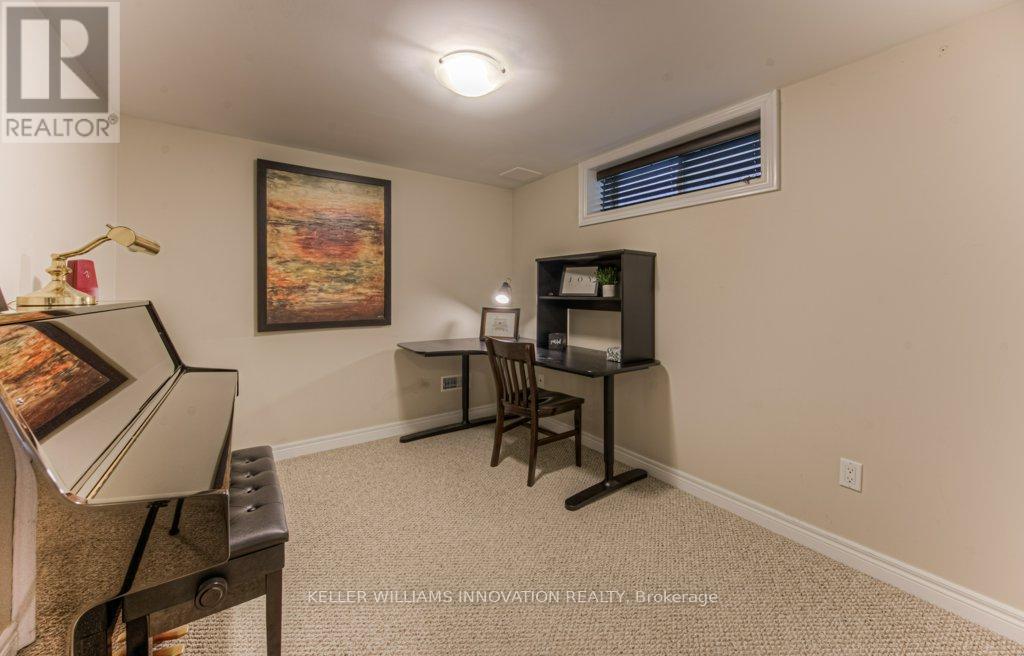5 Bedroom
3 Bathroom
Fireplace
Central Air Conditioning
Forced Air
$799,900
**OPENHOUSE SAT. JUNE 29TH 2-4PM** This Stunning 5-bedroom, 3-bathroom Single Detached 2-Storey home on a Huge 143ft deep Lot offers the perfect blend of luxury and comfort! Upstairs, you'll find 3 Spacious Bedrooms and an Upper Floor Family Room. The Master Bedroom is King-size and features a Walk-in Closet and Luxury cheater en-suite with a Whirlpool soaker tub and stand-up shower! The main level boasts a Spacious Kitchen with an Island and newer Stainless Steel Appliances, a separate dining room, and a sunken living room with Hardwood Floors and a beautiful Custom Stone Gas Fireplace! There are sliding doors off the Livingroom leading to a Huge Deck and a private Backyard Oasis with Mature Trees and Gardens! Journey to the fully finished basement where you will find a Separate Side Entrance, 2 additional bedrooms, an office, a 3-piece bathroom, and a spacious laundry room! With no houses behind the property, you'll enjoy the privacy. This is such a convenient location close to all amenities, great schools and minutes to the Hwy's! This is the Perfect Family Home! Shows AAA! (id:12178)
Property Details
|
MLS® Number
|
X8489466 |
|
Property Type
|
Single Family |
|
Amenities Near By
|
Schools, Public Transit, Park, Place Of Worship |
|
Community Features
|
School Bus |
|
Parking Space Total
|
3 |
Building
|
Bathroom Total
|
3 |
|
Bedrooms Above Ground
|
3 |
|
Bedrooms Below Ground
|
2 |
|
Bedrooms Total
|
5 |
|
Appliances
|
Water Softener, Dishwasher, Dryer, Garage Door Opener, Range, Refrigerator, Stove, Washer, Window Coverings |
|
Basement Development
|
Finished |
|
Basement Features
|
Separate Entrance |
|
Basement Type
|
N/a (finished) |
|
Construction Style Attachment
|
Detached |
|
Cooling Type
|
Central Air Conditioning |
|
Exterior Finish
|
Brick, Vinyl Siding |
|
Fire Protection
|
Smoke Detectors |
|
Fireplace Present
|
Yes |
|
Fireplace Total
|
1 |
|
Foundation Type
|
Poured Concrete |
|
Heating Fuel
|
Natural Gas |
|
Heating Type
|
Forced Air |
|
Stories Total
|
2 |
|
Type
|
House |
|
Utility Water
|
Municipal Water |
Parking
Land
|
Acreage
|
No |
|
Land Amenities
|
Schools, Public Transit, Park, Place Of Worship |
|
Sewer
|
Sanitary Sewer |
|
Size Irregular
|
30 X 143 Ft |
|
Size Total Text
|
30 X 143 Ft |
Rooms
| Level |
Type |
Length |
Width |
Dimensions |
|
Second Level |
Family Room |
5.41 m |
4.42 m |
5.41 m x 4.42 m |
|
Second Level |
Bedroom |
3.4 m |
2.77 m |
3.4 m x 2.77 m |
|
Second Level |
Bedroom |
3.4 m |
2.77 m |
3.4 m x 2.77 m |
|
Second Level |
Primary Bedroom |
4.06 m |
3.53 m |
4.06 m x 3.53 m |
|
Second Level |
Bathroom |
|
|
Measurements not available |
|
Basement |
Bedroom |
3.68 m |
3.07 m |
3.68 m x 3.07 m |
|
Basement |
Bedroom |
3.66 m |
2.62 m |
3.66 m x 2.62 m |
|
Basement |
Bathroom |
|
|
Measurements not available |
|
Main Level |
Living Room |
6.2 m |
3.33 m |
6.2 m x 3.33 m |
|
Main Level |
Kitchen |
3.15 m |
2.67 m |
3.15 m x 2.67 m |
|
Main Level |
Dining Room |
3.53 m |
3.1 m |
3.53 m x 3.1 m |
|
Main Level |
Bathroom |
|
|
Measurements not available |
https://www.realtor.ca/real-estate/27106792/26-periwinkle-street-kitchener



































