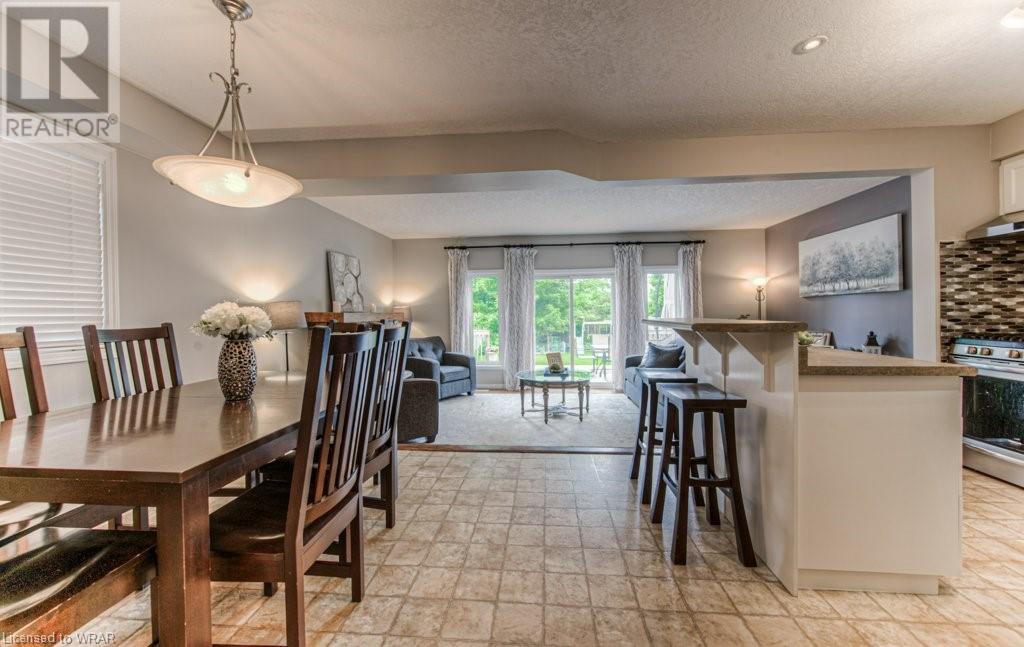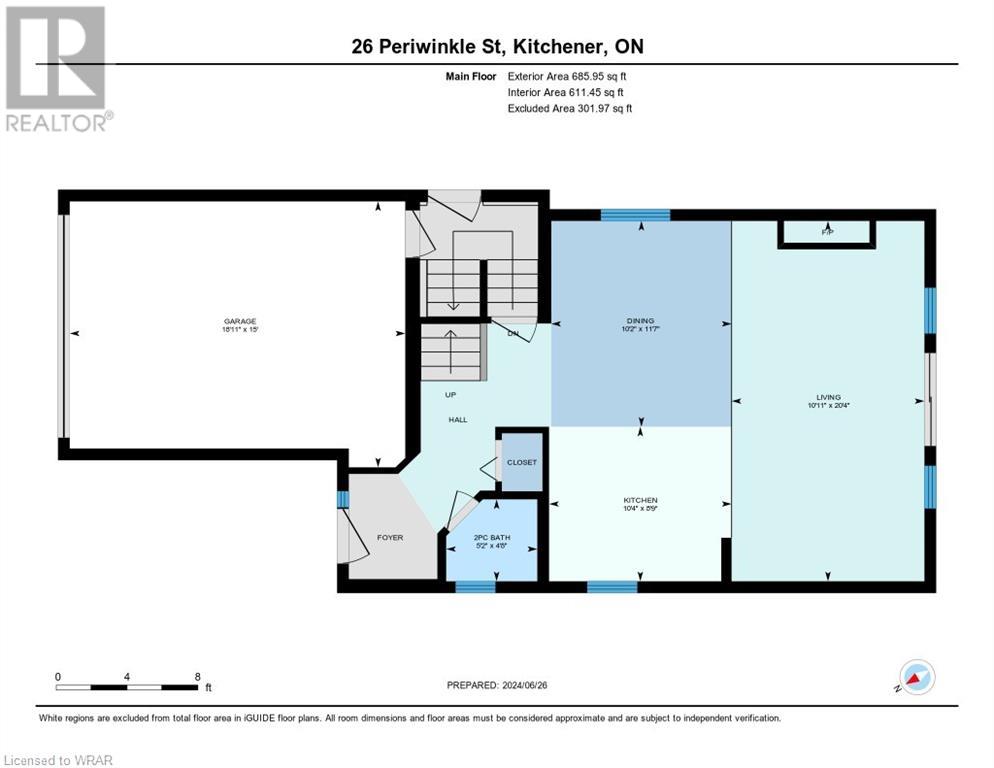5 Bedroom
3 Bathroom
2289 sqft
2 Level
Fireplace
Central Air Conditioning
Forced Air
Landscaped
$799,900
**OPENHOUSE SAT. JUNE 29TH 2-4PM** This Stunning 5-bedroom, 3-bathroom Single Detached 2-Storey home on a Huge 143ft deep Lot offers the perfect blend of luxury and comfort! Upstairs, you'll find 3 Spacious Bedrooms and an Upper Floor Family Room. The Master Bedroom is King-size and features a Walk-in Closet and Luxury cheater en-suite with a Whirlpool soaker tub and stand-up shower! The main level boasts a Spacious Kitchen with an Island and newer Stainless Steel Appliances, a separate dining room, and a sunken living room with Hardwood Floors and a beautiful Custom Stone Gas Fireplace! There are sliding doors off the Livingroom leading to a Huge Deck and a private Backyard Oasis with Mature Trees and Gardens! Journey to the fully finished basement where you will find a Separate Side Entrance, 2 additional bedrooms, an office, a 3-piece bathroom, and a spacious laundry room! With no houses behind the property, you'll enjoy the privacy. This is such a convenient location close to all amenities, great schools and minutes to the Hwy's! This is the Perfect Family Home! Shows AAA! (id:12178)
Property Details
|
MLS® Number
|
40612663 |
|
Property Type
|
Single Family |
|
Amenities Near By
|
Park, Place Of Worship, Playground, Public Transit, Schools, Shopping |
|
Community Features
|
Quiet Area, Community Centre |
|
Equipment Type
|
None |
|
Features
|
Country Residential, Automatic Garage Door Opener |
|
Parking Space Total
|
3 |
|
Rental Equipment Type
|
None |
|
Structure
|
Playground, Porch |
Building
|
Bathroom Total
|
3 |
|
Bedrooms Above Ground
|
3 |
|
Bedrooms Below Ground
|
2 |
|
Bedrooms Total
|
5 |
|
Appliances
|
Dishwasher, Dryer, Refrigerator, Stove, Water Softener, Washer, Gas Stove(s), Hood Fan, Window Coverings, Garage Door Opener |
|
Architectural Style
|
2 Level |
|
Basement Development
|
Finished |
|
Basement Type
|
Full (finished) |
|
Constructed Date
|
2004 |
|
Construction Style Attachment
|
Detached |
|
Cooling Type
|
Central Air Conditioning |
|
Exterior Finish
|
Brick, Vinyl Siding |
|
Fireplace Present
|
Yes |
|
Fireplace Total
|
1 |
|
Half Bath Total
|
1 |
|
Heating Fuel
|
Natural Gas |
|
Heating Type
|
Forced Air |
|
Stories Total
|
2 |
|
Size Interior
|
2289 Sqft |
|
Type
|
House |
|
Utility Water
|
Municipal Water |
Parking
Land
|
Access Type
|
Highway Access, Highway Nearby |
|
Acreage
|
No |
|
Fence Type
|
Fence |
|
Land Amenities
|
Park, Place Of Worship, Playground, Public Transit, Schools, Shopping |
|
Landscape Features
|
Landscaped |
|
Sewer
|
Municipal Sewage System |
|
Size Depth
|
143 Ft |
|
Size Frontage
|
30 Ft |
|
Size Total
|
0|under 1/2 Acre |
|
Size Total Text
|
0|under 1/2 Acre |
|
Zoning Description
|
Res4 |
Rooms
| Level |
Type |
Length |
Width |
Dimensions |
|
Second Level |
Family Room |
|
|
17'9'' x 14'6'' |
|
Third Level |
5pc Bathroom |
|
|
Measurements not available |
|
Third Level |
Bedroom |
|
|
11'0'' x 9'1'' |
|
Third Level |
Bedroom |
|
|
11'2'' x 9'1'' |
|
Third Level |
Primary Bedroom |
|
|
13'4'' x 11'7'' |
|
Basement |
Office |
|
|
4'11'' x 5'5'' |
|
Basement |
3pc Bathroom |
|
|
4'11'' x 5'5'' |
|
Basement |
Laundry Room |
|
|
19'5'' x 6'11'' |
|
Basement |
Bedroom |
|
|
12'0'' x 8'7'' |
|
Basement |
Bedroom |
|
|
12'1'' x 10'1'' |
|
Basement |
Cold Room |
|
|
Measurements not available |
|
Main Level |
2pc Bathroom |
|
|
Measurements not available |
|
Main Level |
Kitchen |
|
|
10'4'' x 8'9'' |
|
Main Level |
Dining Room |
|
|
11'7'' x 10'2'' |
|
Main Level |
Living Room |
|
|
20'4'' x 10'11'' |
https://www.realtor.ca/real-estate/27099449/26-periwinkle-street-kitchener






































