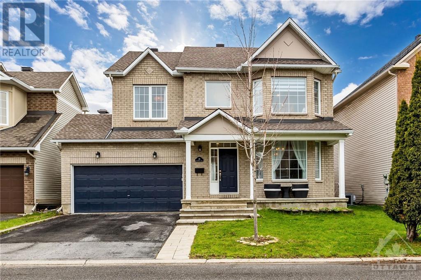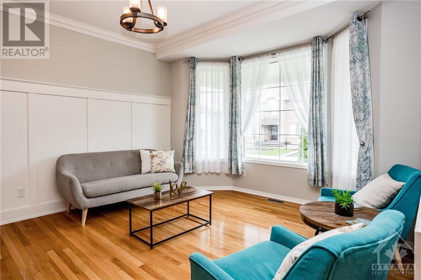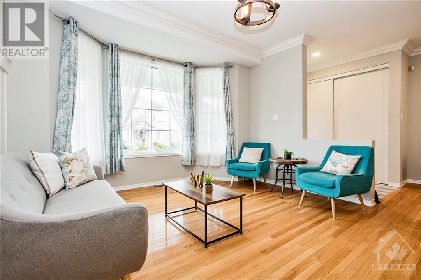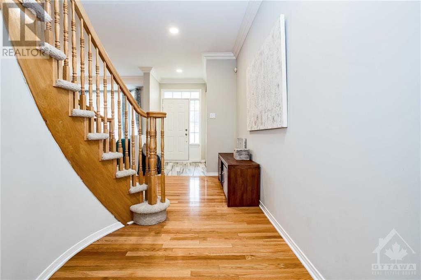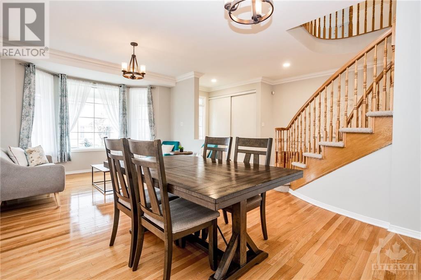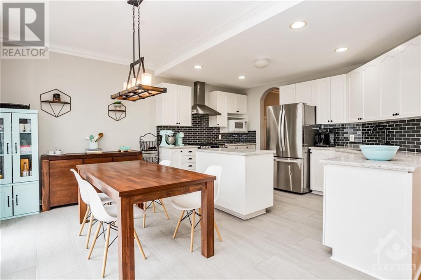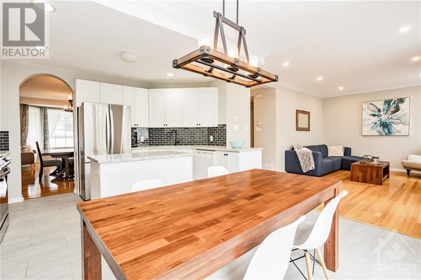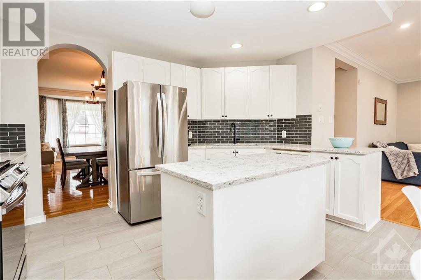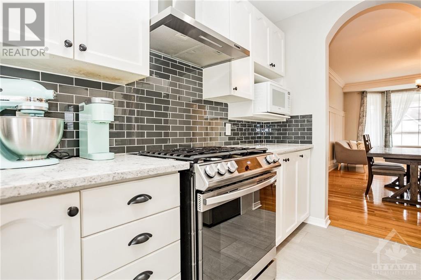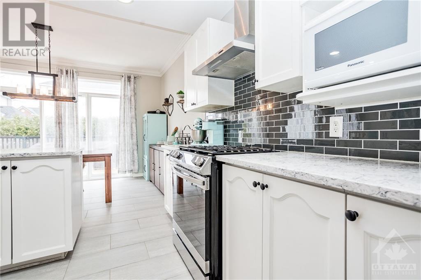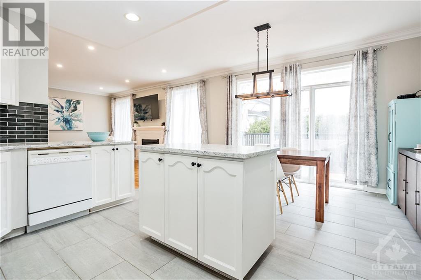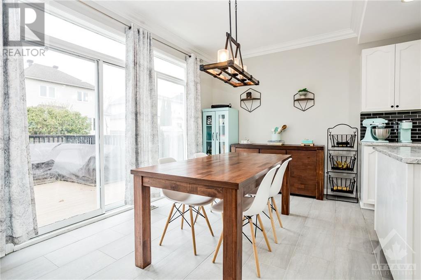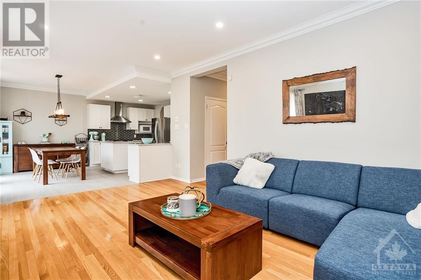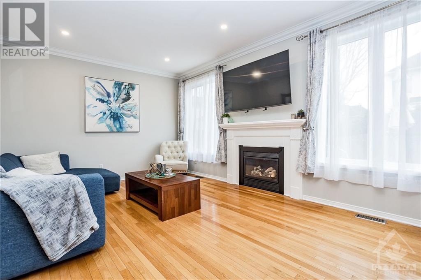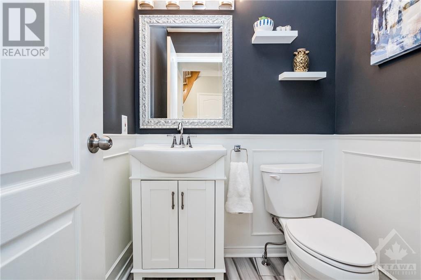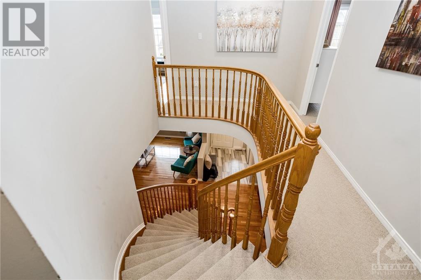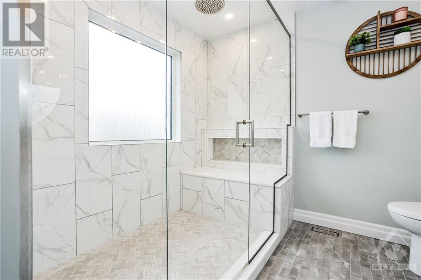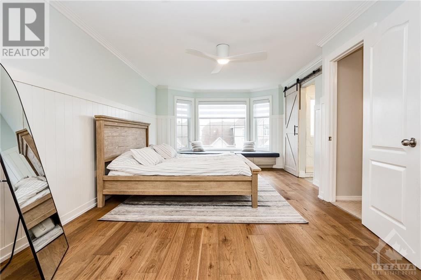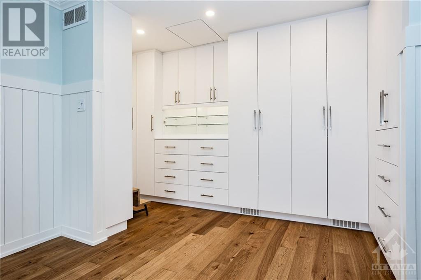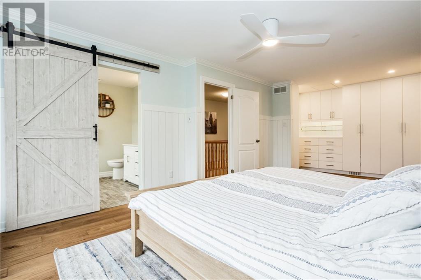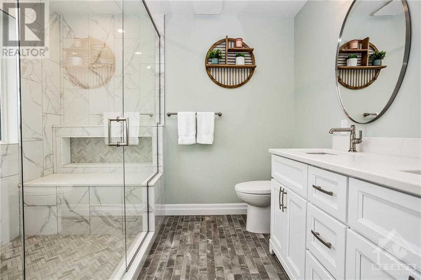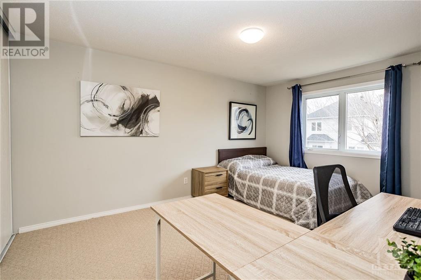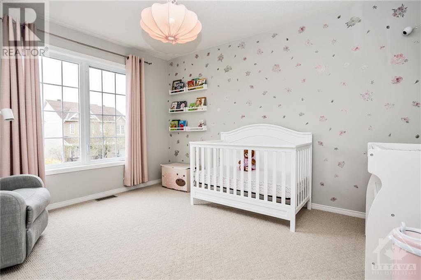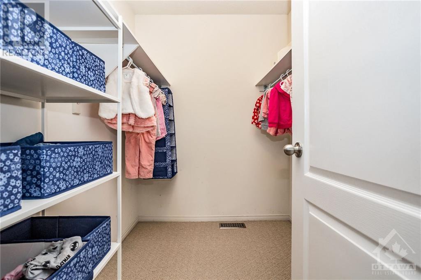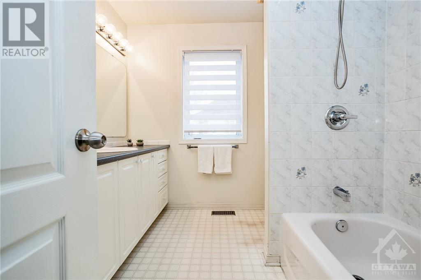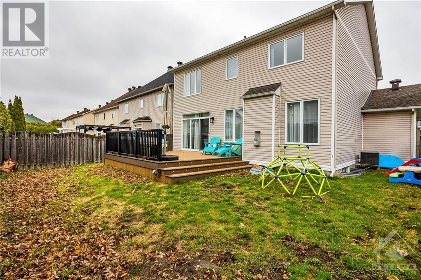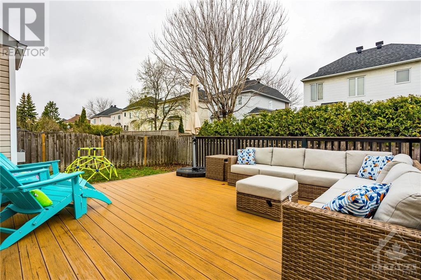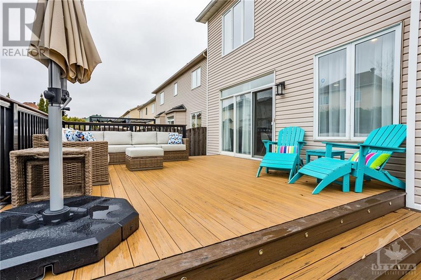4 Bedroom
3 Bathroom
Fireplace
Central Air Conditioning
Forced Air
$875,000
Stunning sun filled family home loaded with renovations on a super quiet, child friendly crescent that's just steps away from several parks, great schools and Chapman Mills Conservation Trails on the Rideau. 9ft ceilings throughout the main level with pot lights, ceramic and hardwood floors. Updated kitchen with island, spacious eating area, gas stove, and quartz countertops opening up to the family room with gas fireplace. Patio doors lead to a fully fenced backyard with a large composite deck. Renovated main floor powder room. Circular staircase leads to the second level with a fabulous primary bedroom retreat that has custom closets, bench seating at the front window, sliding barn door and spectacular ensuite with heated floors, a huge custom shower, vanity with quartz countertops and two sinks. Two other bedrooms have large walk-in closets. Unspoiled basement awaits your imagination. Also featuring permanent outdoor year round lighting controlled from your smartphone. Roof 2017 (id:12178)
Property Details
|
MLS® Number
|
1386971 |
|
Property Type
|
Single Family |
|
Neigbourhood
|
BARRHAVEN |
|
Amenities Near By
|
Public Transit, Recreation Nearby, Shopping |
|
Parking Space Total
|
4 |
Building
|
Bathroom Total
|
3 |
|
Bedrooms Above Ground
|
4 |
|
Bedrooms Total
|
4 |
|
Appliances
|
Refrigerator, Dishwasher, Dryer, Stove, Washer |
|
Basement Development
|
Unfinished |
|
Basement Type
|
Full (unfinished) |
|
Constructed Date
|
2001 |
|
Construction Style Attachment
|
Detached |
|
Cooling Type
|
Central Air Conditioning |
|
Exterior Finish
|
Brick, Siding |
|
Fireplace Present
|
Yes |
|
Fireplace Total
|
1 |
|
Flooring Type
|
Wall-to-wall Carpet, Hardwood, Tile |
|
Foundation Type
|
Poured Concrete |
|
Half Bath Total
|
1 |
|
Heating Fuel
|
Natural Gas |
|
Heating Type
|
Forced Air |
|
Stories Total
|
2 |
|
Type
|
House |
|
Utility Water
|
Municipal Water |
Parking
Land
|
Acreage
|
No |
|
Land Amenities
|
Public Transit, Recreation Nearby, Shopping |
|
Sewer
|
Municipal Sewage System |
|
Size Depth
|
86 Ft ,11 In |
|
Size Frontage
|
45 Ft ,7 In |
|
Size Irregular
|
45.6 Ft X 86.94 Ft |
|
Size Total Text
|
45.6 Ft X 86.94 Ft |
|
Zoning Description
|
Residential |
Rooms
| Level |
Type |
Length |
Width |
Dimensions |
|
Second Level |
Primary Bedroom |
|
|
20'1" x 12'0" |
|
Second Level |
4pc Ensuite Bath |
|
|
Measurements not available |
|
Second Level |
Bedroom |
|
|
15'0" x 11'0" |
|
Second Level |
Bedroom |
|
|
13'0" x 12'1" |
|
Second Level |
Bedroom |
|
|
14'4" x 11'1" |
|
Second Level |
Full Bathroom |
|
|
Measurements not available |
|
Basement |
Storage |
|
|
31'3" x 16'7" |
|
Basement |
Utility Room |
|
|
Measurements not available |
|
Main Level |
Living Room |
|
|
12'9" x 12'0" |
|
Main Level |
Dining Room |
|
|
10'10" x 10'0" |
|
Main Level |
Kitchen |
|
|
14'0" x 9'3" |
|
Main Level |
Eating Area |
|
|
14'0" x 9'0" |
|
Main Level |
Family Room |
|
|
17'7" x 12'1" |
|
Main Level |
Partial Bathroom |
|
|
Measurements not available |
https://www.realtor.ca/real-estate/26764462/26-greatwood-crescent-ottawa-barrhaven

