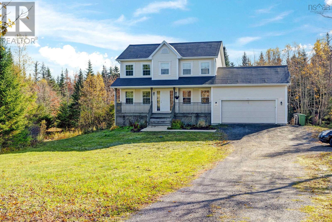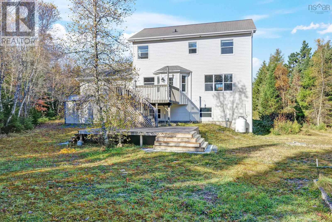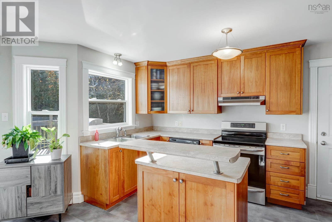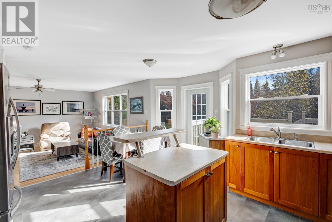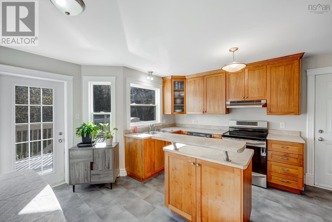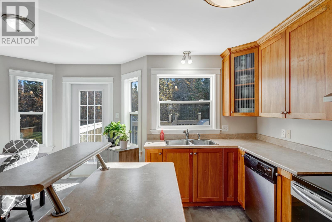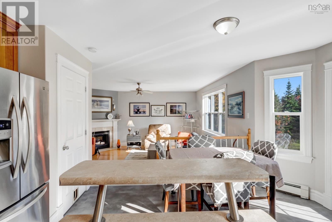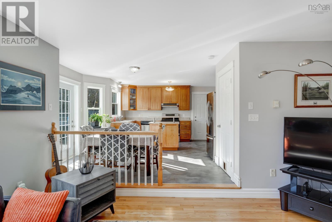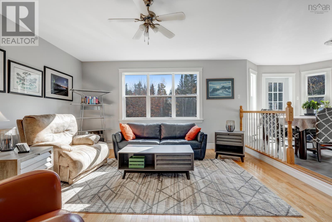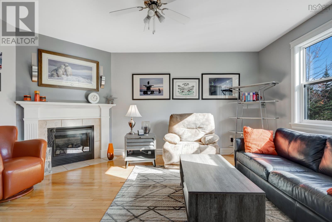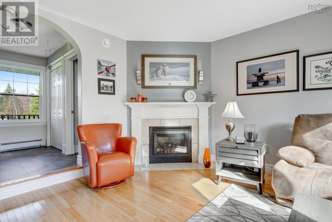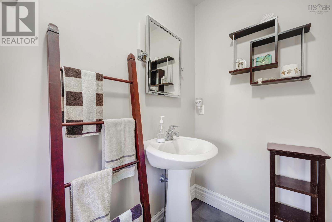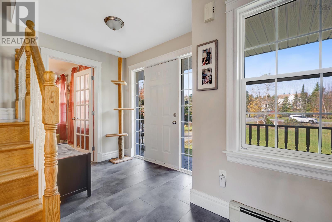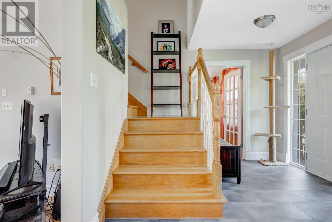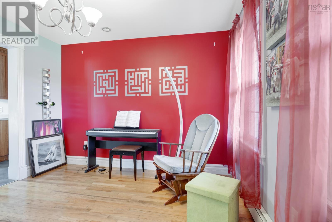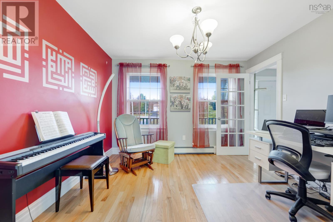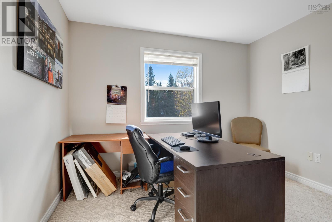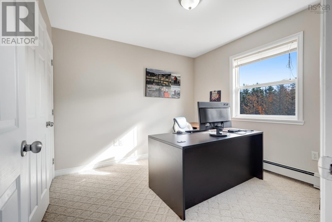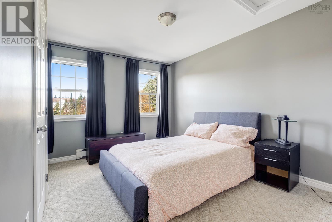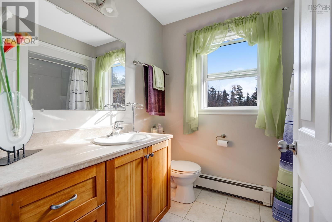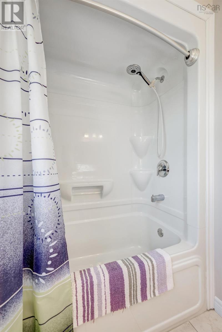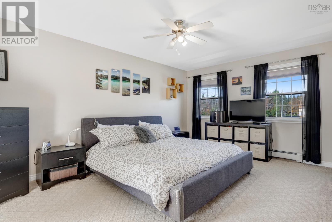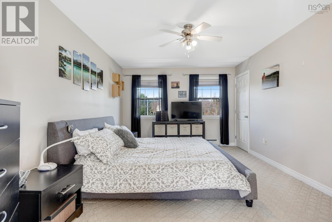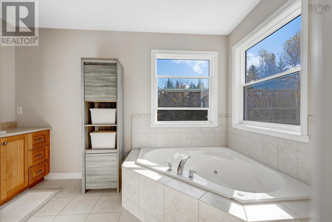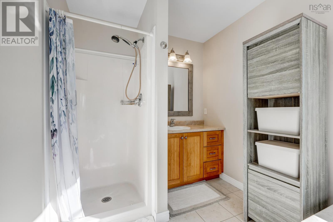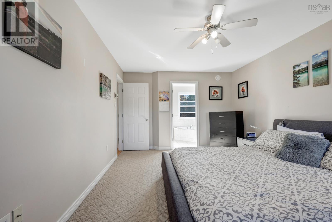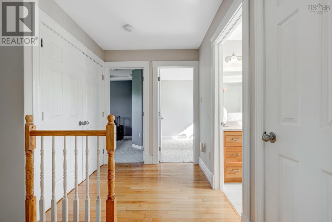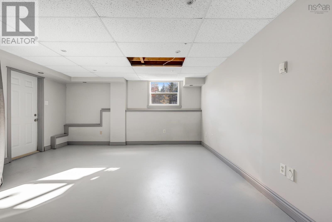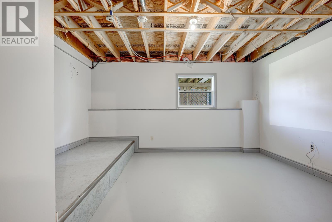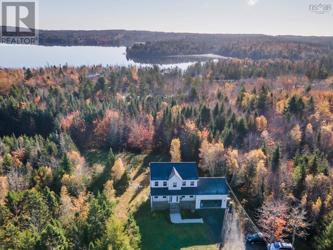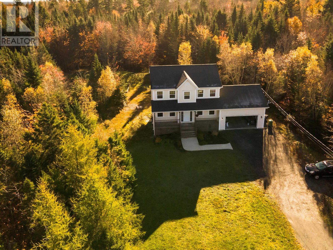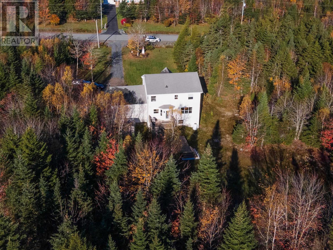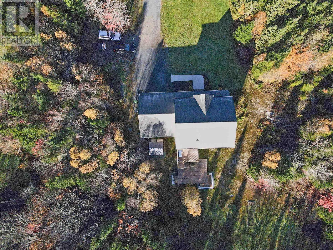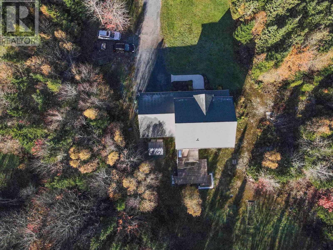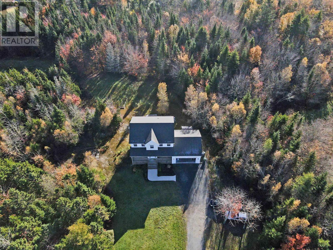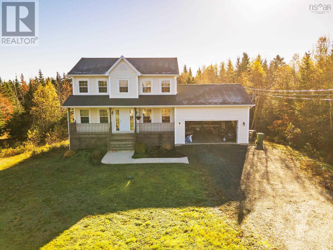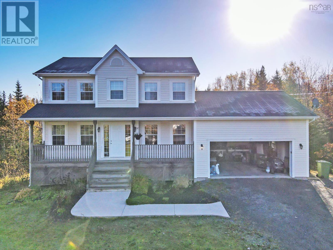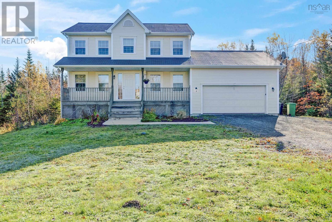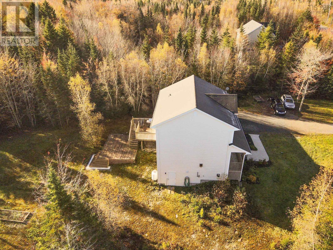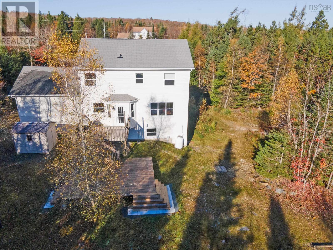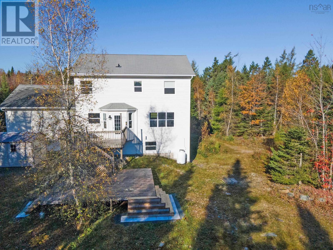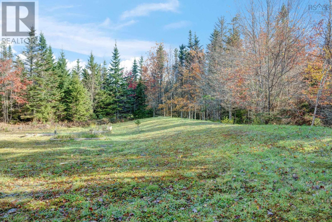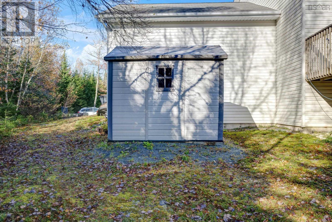4 Bedroom
3 Bathroom
Fireplace
Acreage
Landscaped
$669,900
Beautiful family home located close to the city but nestled on a private country sized lot. The open concept living area greets you from the moment you walk through the door. Whether you want to sit back and enjoy time in front of the fireplace, or enjoy your other spacious areas, this home is sure to please. Offering its new owners 4 bedrooms, 2 and a half baths, a living room, family room, dining room, and attached double garage. The lower level features a wonderful family room, bedroom, and space for your possible home office complete with a separate entry. This is a great home in a very convenient location, and so close to Glen Arbour Golf Course and the public access of McCabe Lake. (id:12178)
Property Details
|
MLS® Number
|
202322941 |
|
Property Type
|
Single Family |
|
Community Name
|
Hammonds Plains |
|
Amenities Near By
|
Golf Course, Playground, Public Transit, Shopping, Place Of Worship |
|
Community Features
|
School Bus |
|
Equipment Type
|
Propane Tank |
|
Features
|
Treed |
|
Rental Equipment Type
|
Propane Tank |
Building
|
Bathroom Total
|
3 |
|
Bedrooms Above Ground
|
3 |
|
Bedrooms Below Ground
|
1 |
|
Bedrooms Total
|
4 |
|
Basement Development
|
Partially Finished |
|
Basement Features
|
Walk Out |
|
Basement Type
|
Full (partially Finished) |
|
Constructed Date
|
2006 |
|
Construction Style Attachment
|
Detached |
|
Exterior Finish
|
Vinyl |
|
Fireplace Present
|
Yes |
|
Flooring Type
|
Carpeted, Ceramic Tile, Hardwood, Vinyl |
|
Foundation Type
|
Poured Concrete |
|
Half Bath Total
|
1 |
|
Stories Total
|
2 |
|
Total Finished Area
|
2560 Sqft |
|
Type
|
House |
|
Utility Water
|
Drilled Well |
Parking
|
Garage
|
|
|
Attached Garage
|
|
|
Gravel
|
|
Land
|
Acreage
|
Yes |
|
Land Amenities
|
Golf Course, Playground, Public Transit, Shopping, Place Of Worship |
|
Landscape Features
|
Landscaped |
|
Sewer
|
Septic System |
|
Size Irregular
|
1.8413 |
|
Size Total
|
1.8413 Ac |
|
Size Total Text
|
1.8413 Ac |
Rooms
| Level |
Type |
Length |
Width |
Dimensions |
|
Second Level |
Bath (# Pieces 1-6) |
|
|
7.11x6.6 |
|
Second Level |
Foyer |
|
|
9.2x6.7 |
|
Second Level |
Bedroom |
|
|
10.9x10 |
|
Second Level |
Bedroom |
|
|
12.3x9.6 |
|
Second Level |
Primary Bedroom |
|
|
16.9x11.4 |
|
Second Level |
Ensuite (# Pieces 2-6) |
|
|
11.4x7.9 |
|
Lower Level |
Bedroom |
|
|
14.10x13.2 |
|
Lower Level |
Other |
|
|
11.1x7.10 |
|
Lower Level |
Utility Room |
|
|
7.11x7.10 |
|
Lower Level |
Family Room |
|
|
16.1x15.2 |
|
Main Level |
Living Room |
|
|
17.2x15.2 |
|
Main Level |
Kitchen |
|
|
15.9x17.6 |
|
Main Level |
Foyer |
|
|
12.3x7.11 |
|
Main Level |
Bath (# Pieces 1-6) |
|
|
7.11x4.5 |
|
Main Level |
Dining Room |
|
|
11.4x10.11 |
https://www.realtor.ca/real-estate/26225852/259-bishops-gate-road-hammonds-plains-hammonds-plains

