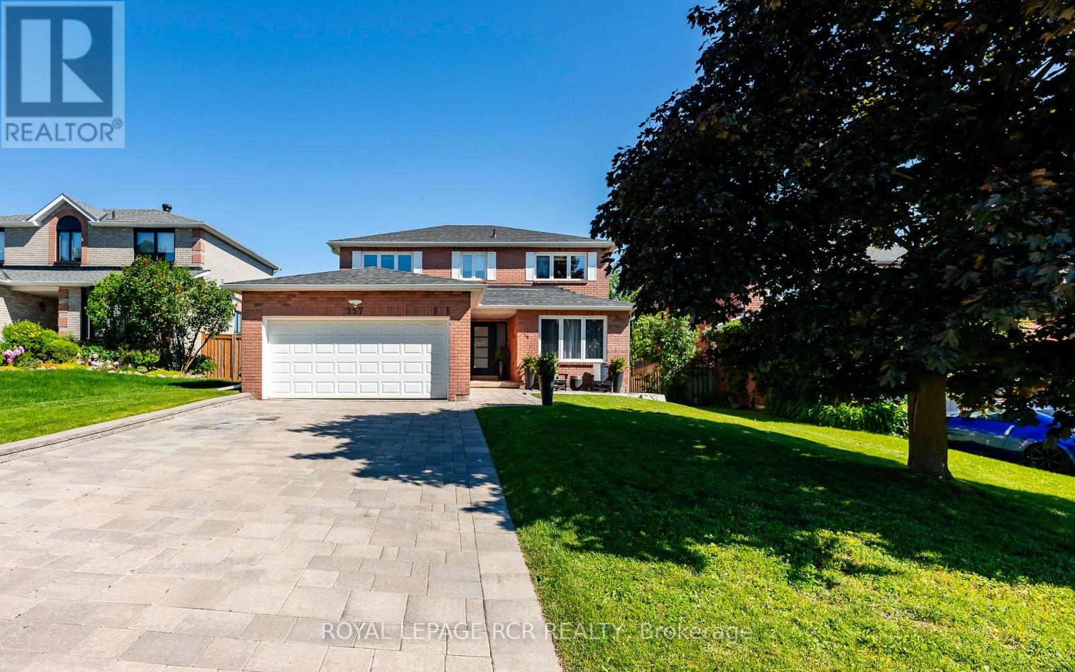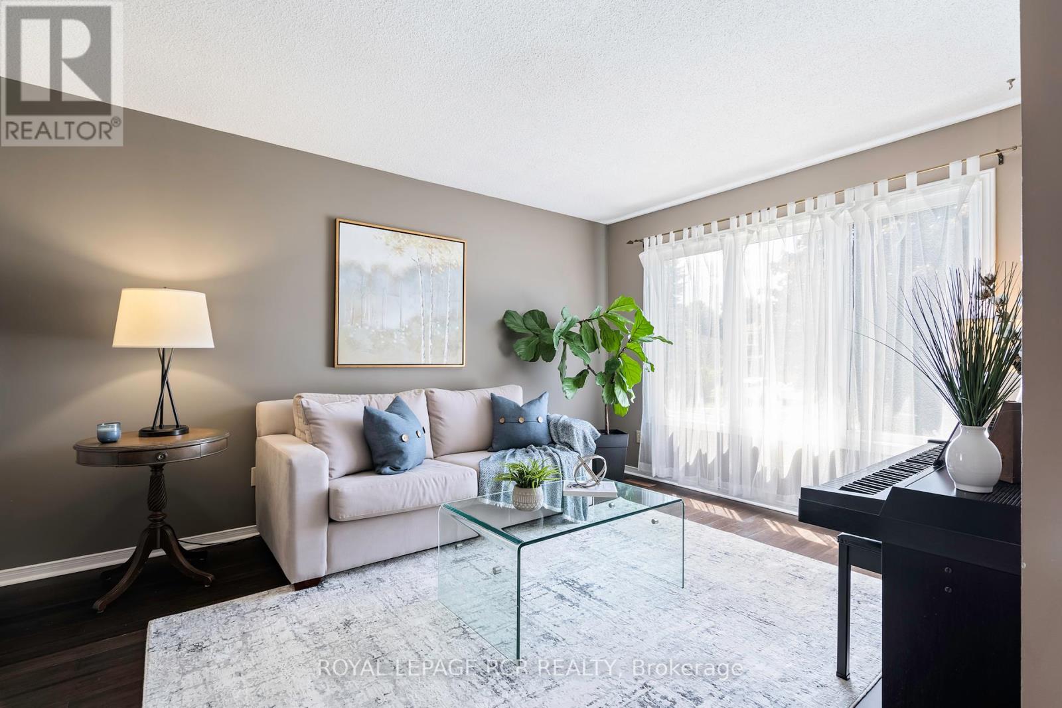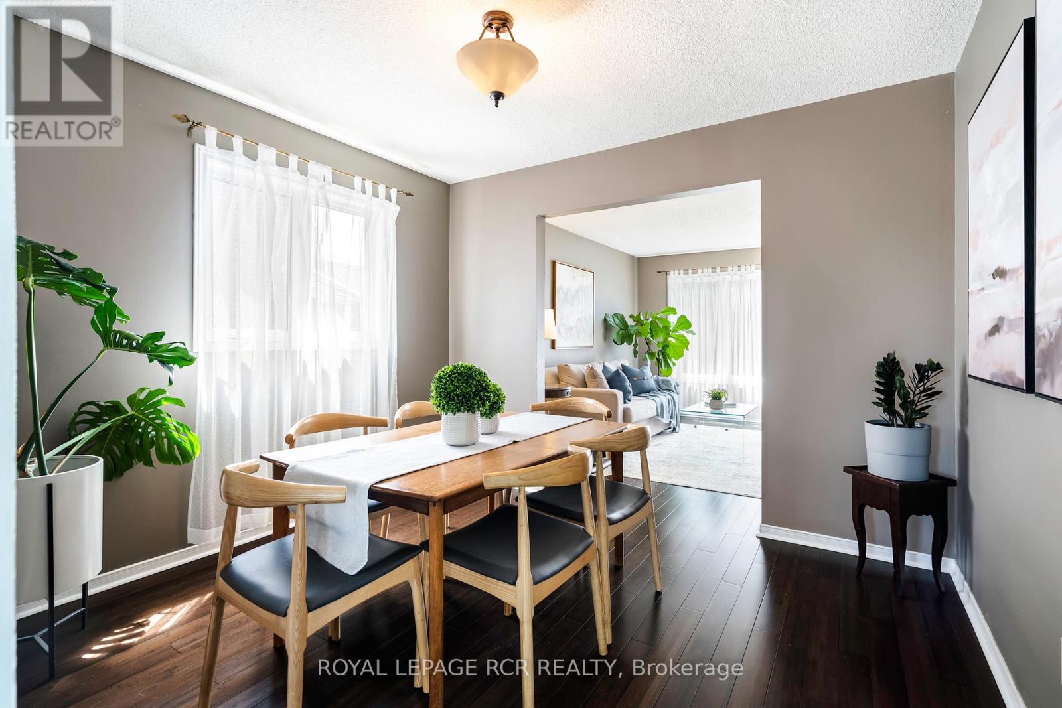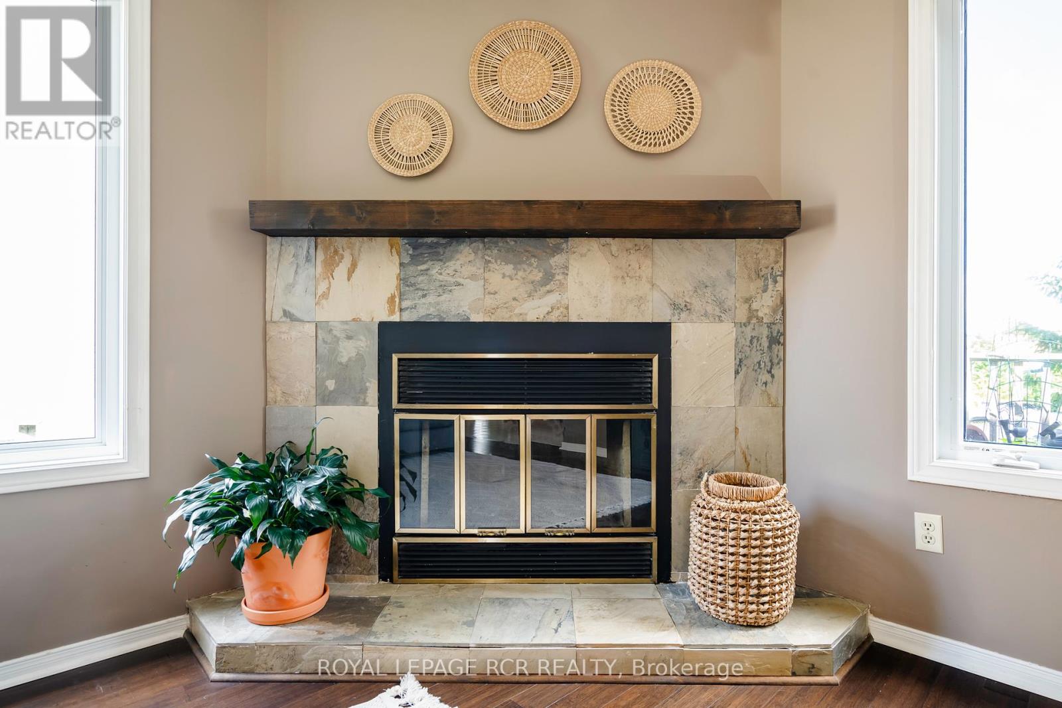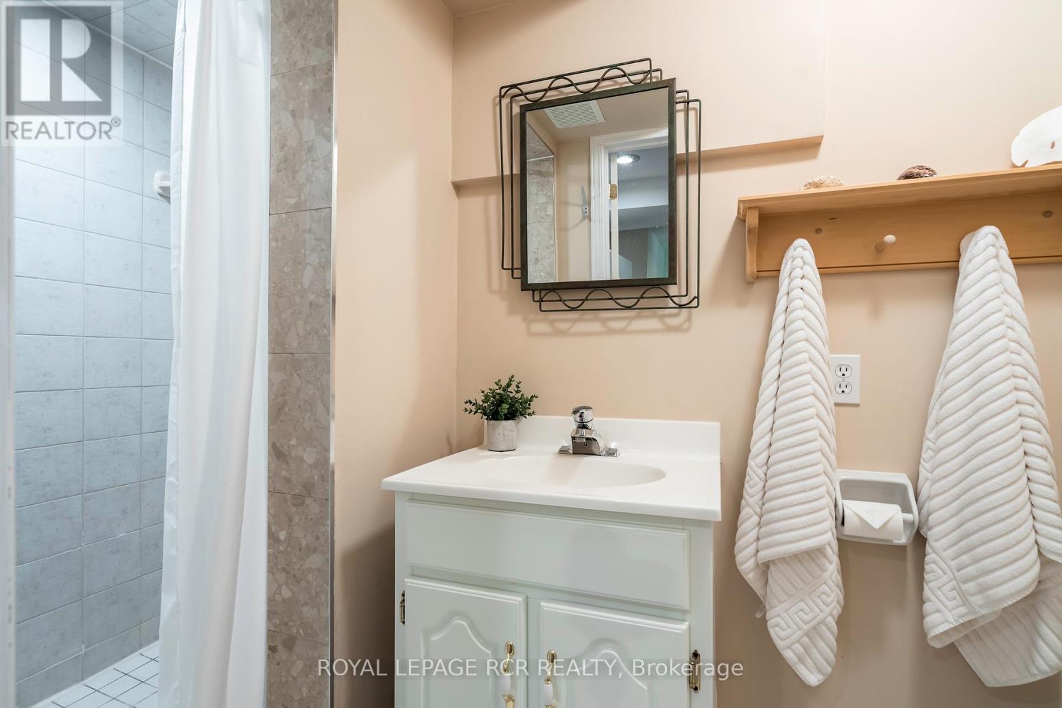257 Edenwood Crescent Orangeville, Ontario L9W 4M7
$939,900
Nestled in a desirable neighbourhood on a family-friendly street, this well kept detached house offers an ideal blend of comfort and convenience. Boasting 4 bedrooms and an updated kitchen, this home is perfect for family living. The main floor features a laundry room and door to garage for added ease and generously sized rooms that provide ample space for gatherings. The walk-out basement includes an additional bedroom and bathroom, presenting an excellent opportunity to create a welcoming in-law suite. With no neighbours behind, you'll enjoy added privacy and comfort from the balcony just off the kitchen. Located within a great school catchment area, this property is a must-see for families seeking a perfect blend of tranquility and community. Don't miss out on this exceptional home with beautiful curb appeal. **** EXTRAS **** Garage - EV rough in plug 240 AMP, Interlock driveway, New front door, Newer Roof/Eaves (id:12178)
Property Details
| MLS® Number | W8445994 |
| Property Type | Single Family |
| Community Name | Orangeville |
| Amenities Near By | Park, Public Transit |
| Parking Space Total | 6 |
Building
| Bathroom Total | 4 |
| Bedrooms Above Ground | 4 |
| Bedrooms Below Ground | 1 |
| Bedrooms Total | 5 |
| Appliances | Dishwasher, Dryer, Garage Door Opener, Refrigerator, Stove, Washer |
| Basement Development | Finished |
| Basement Features | Separate Entrance, Walk Out |
| Basement Type | N/a (finished) |
| Construction Style Attachment | Detached |
| Cooling Type | Central Air Conditioning |
| Exterior Finish | Brick |
| Fireplace Present | Yes |
| Foundation Type | Concrete |
| Heating Fuel | Natural Gas |
| Heating Type | Forced Air |
| Stories Total | 2 |
| Type | House |
| Utility Water | Municipal Water |
Parking
| Attached Garage |
Land
| Acreage | No |
| Land Amenities | Park, Public Transit |
| Sewer | Sanitary Sewer |
| Size Irregular | 52.26 X 114.73 Ft ; West Side 114.73/east Side 109.4 Approx |
| Size Total Text | 52.26 X 114.73 Ft ; West Side 114.73/east Side 109.4 Approx|under 1/2 Acre |
Rooms
| Level | Type | Length | Width | Dimensions |
|---|---|---|---|---|
| Second Level | Bedroom 2 | Measurements not available | ||
| Second Level | Bedroom 3 | Measurements not available | ||
| Second Level | Bedroom 4 | Measurements not available | ||
| Second Level | Primary Bedroom | Measurements not available | ||
| Basement | Recreational, Games Room | Measurements not available | ||
| Basement | Bedroom 5 | Measurements not available | ||
| Main Level | Kitchen | Measurements not available | ||
| Main Level | Living Room | Measurements not available | ||
| Main Level | Dining Room | Measurements not available | ||
| Main Level | Laundry Room | Measurements not available | ||
| Other | Family Room | Measurements not available |
Utilities
| Cable | Installed |
| Sewer | Installed |
https://www.realtor.ca/real-estate/27048615/257-edenwood-crescent-orangeville-orangeville



