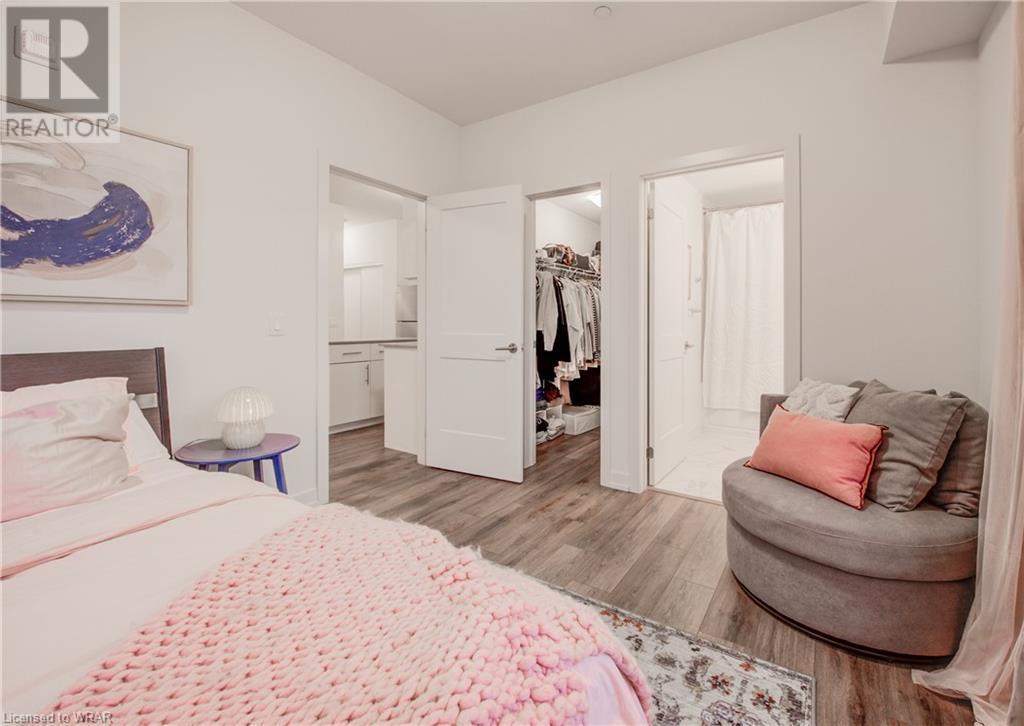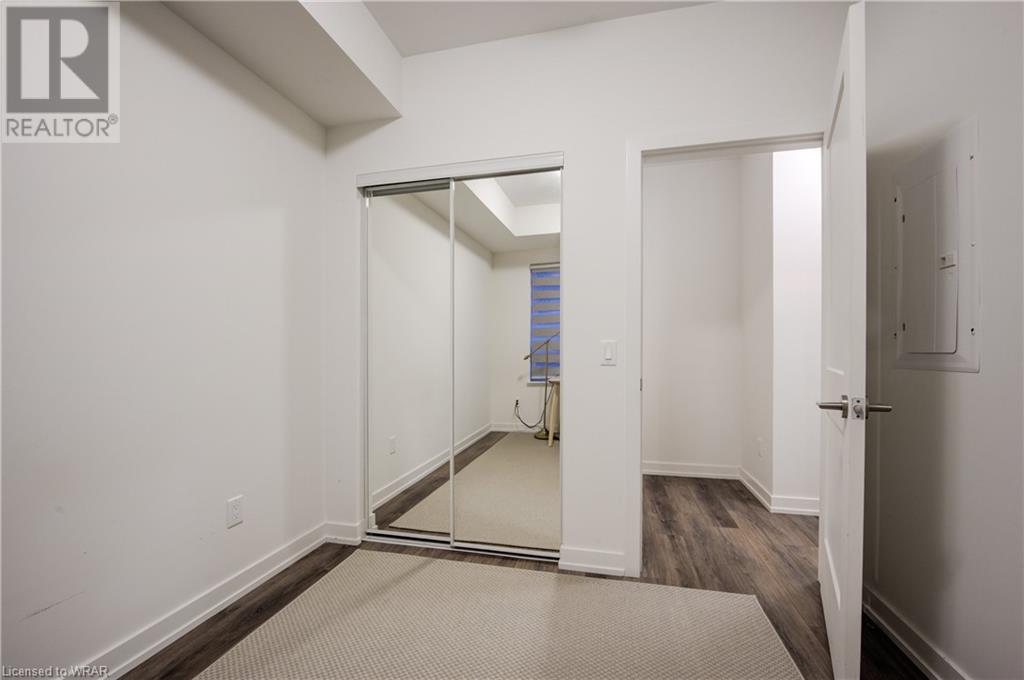2 Bedroom
2 Bathroom
878 sqft
Central Air Conditioning
Forced Air
Landscaped
$2,500 Monthly
Insurance, Common Area Maintenance, Heat, Landscaping, Property Management, Parking
Spacious 2-bedroom, 2-bathroom condo filled with modern charm and style for lease! This unit has ample natural light and boasts a carpet-free interior. Lots of contemporary finishes, including wide plank luxury vinyl flooring, Calcatta tiled bathrooms, high-gloss cabinetry in kitchen, and custom zebra-blinds. Kitchen has beautiful quartz counters, ample counter space and storage, plus a large island. Enjoy a sunset drink on your spacious balcony, or explore the building's plentiful amenities. There is a fitness centre, event lounge/media room, wifi-enabled co-working space, furnished rooftop terrace with an outdoor kitchen, and outdoor garden with a hot tub! This condo is located just a short drive away from Uptown Waterloo, Conestoga Mall, University of Waterloo, Wilfrid Laurier, Conestoga College, and Kitchener's Innovation District. PARKING AND LOCKER INCLUDED! (id:12178)
Property Details
|
MLS® Number
|
40613243 |
|
Property Type
|
Single Family |
|
Amenities Near By
|
Park, Playground, Public Transit, Schools, Shopping |
|
Community Features
|
School Bus |
|
Equipment Type
|
None |
|
Features
|
Balcony |
|
Parking Space Total
|
1 |
|
Rental Equipment Type
|
None |
|
Storage Type
|
Locker |
Building
|
Bathroom Total
|
2 |
|
Bedrooms Above Ground
|
2 |
|
Bedrooms Total
|
2 |
|
Amenities
|
Exercise Centre, Party Room |
|
Appliances
|
Dishwasher, Dryer, Refrigerator, Stove, Washer, Hood Fan, Window Coverings |
|
Basement Type
|
None |
|
Constructed Date
|
2020 |
|
Construction Material
|
Wood Frame |
|
Construction Style Attachment
|
Attached |
|
Cooling Type
|
Central Air Conditioning |
|
Exterior Finish
|
Stone, Wood |
|
Foundation Type
|
Poured Concrete |
|
Heating Fuel
|
Natural Gas |
|
Heating Type
|
Forced Air |
|
Stories Total
|
1 |
|
Size Interior
|
878 Sqft |
|
Type
|
Apartment |
|
Utility Water
|
Municipal Water |
Parking
Land
|
Access Type
|
Highway Access |
|
Acreage
|
No |
|
Land Amenities
|
Park, Playground, Public Transit, Schools, Shopping |
|
Landscape Features
|
Landscaped |
|
Sewer
|
Municipal Sewage System |
|
Zoning Description
|
Mxc |
Rooms
| Level |
Type |
Length |
Width |
Dimensions |
|
Main Level |
Living Room |
|
|
11'8'' x 9'10'' |
|
Main Level |
4pc Bathroom |
|
|
Measurements not available |
|
Main Level |
Bedroom |
|
|
12'0'' x 10'5'' |
|
Main Level |
Kitchen |
|
|
9'2'' x 9'10'' |
|
Main Level |
4pc Bathroom |
|
|
Measurements not available |
|
Main Level |
Bedroom |
|
|
8'0'' x 8'11'' |
https://www.realtor.ca/real-estate/27103724/251-northfield-drive-e-unit-302-waterloo



































