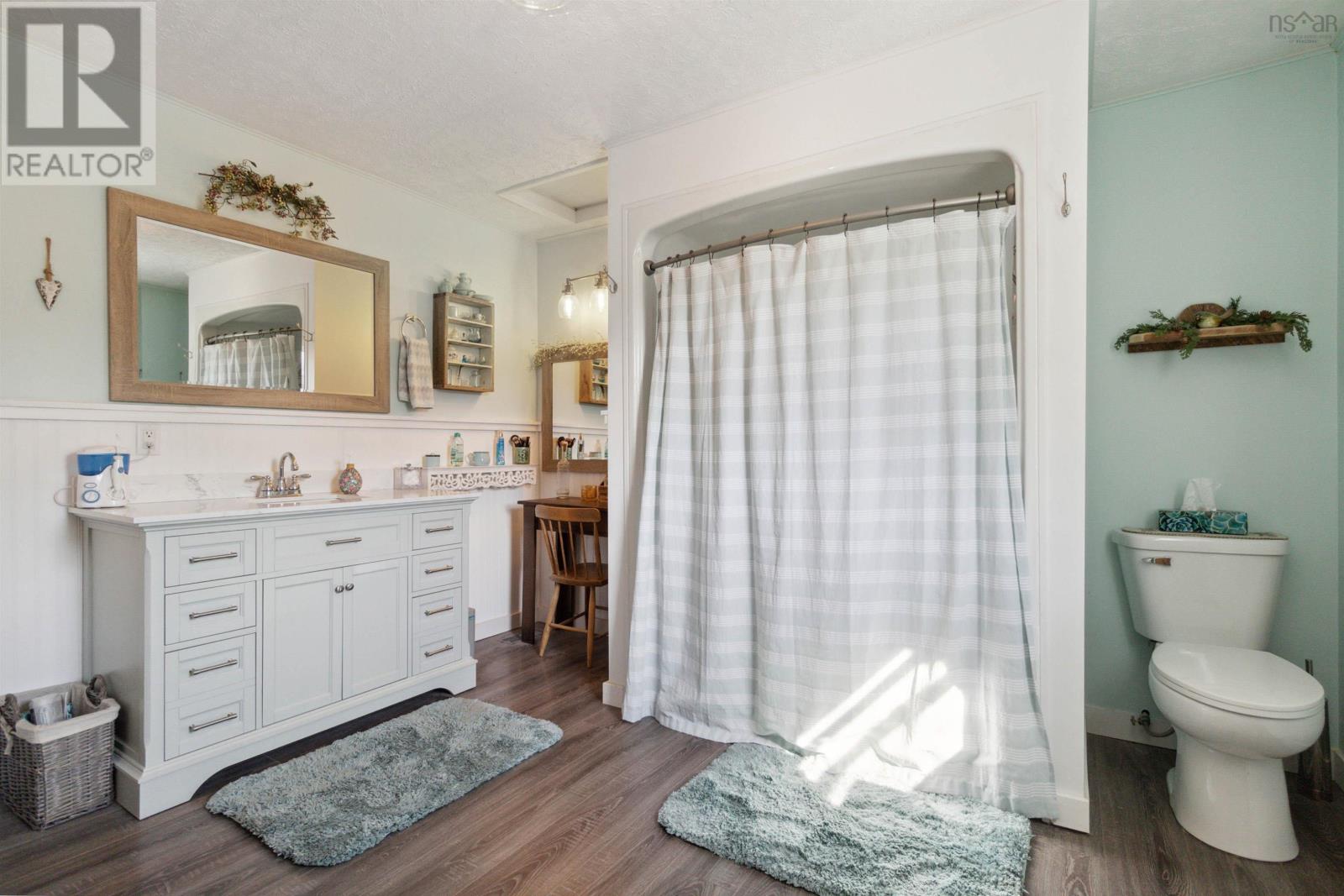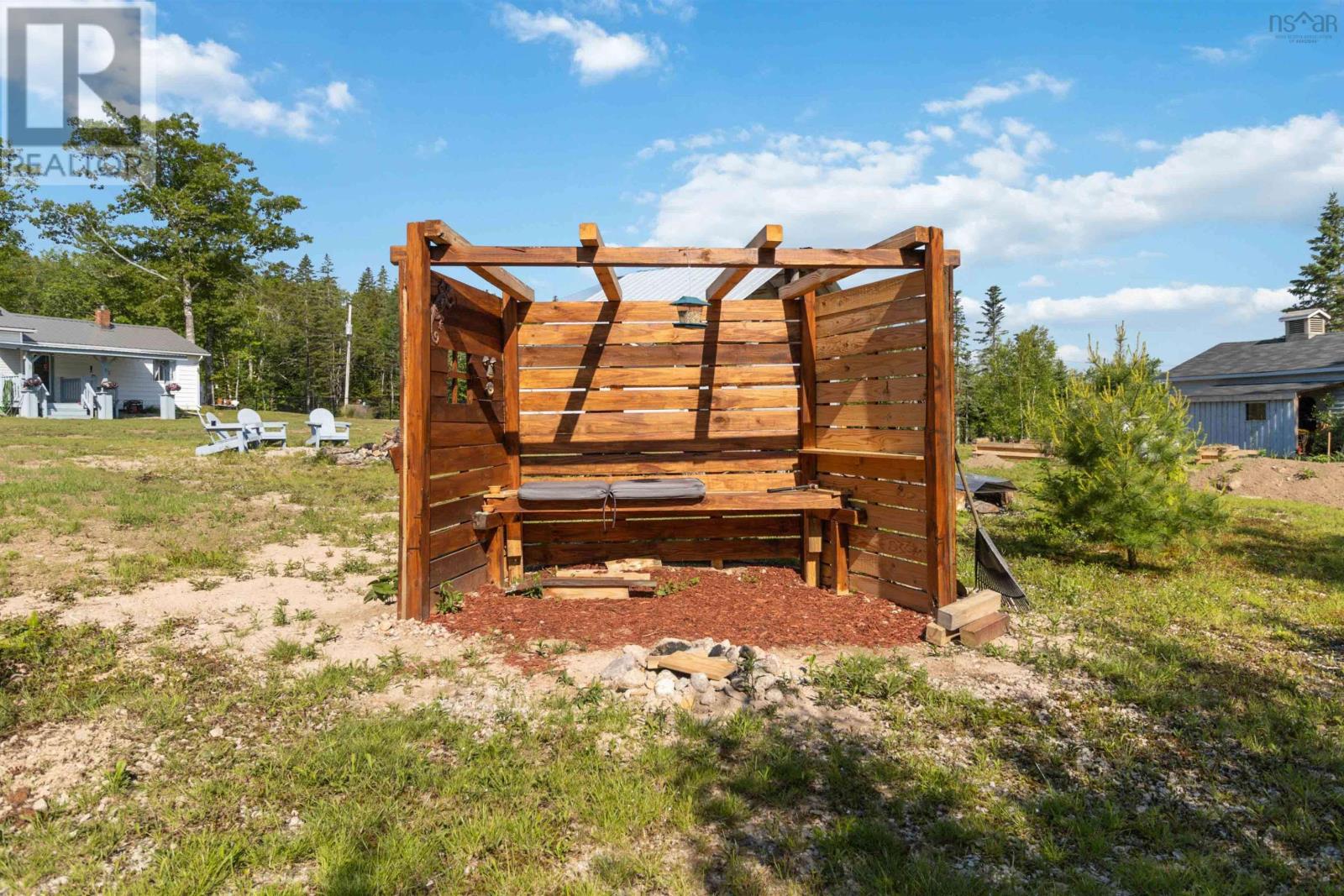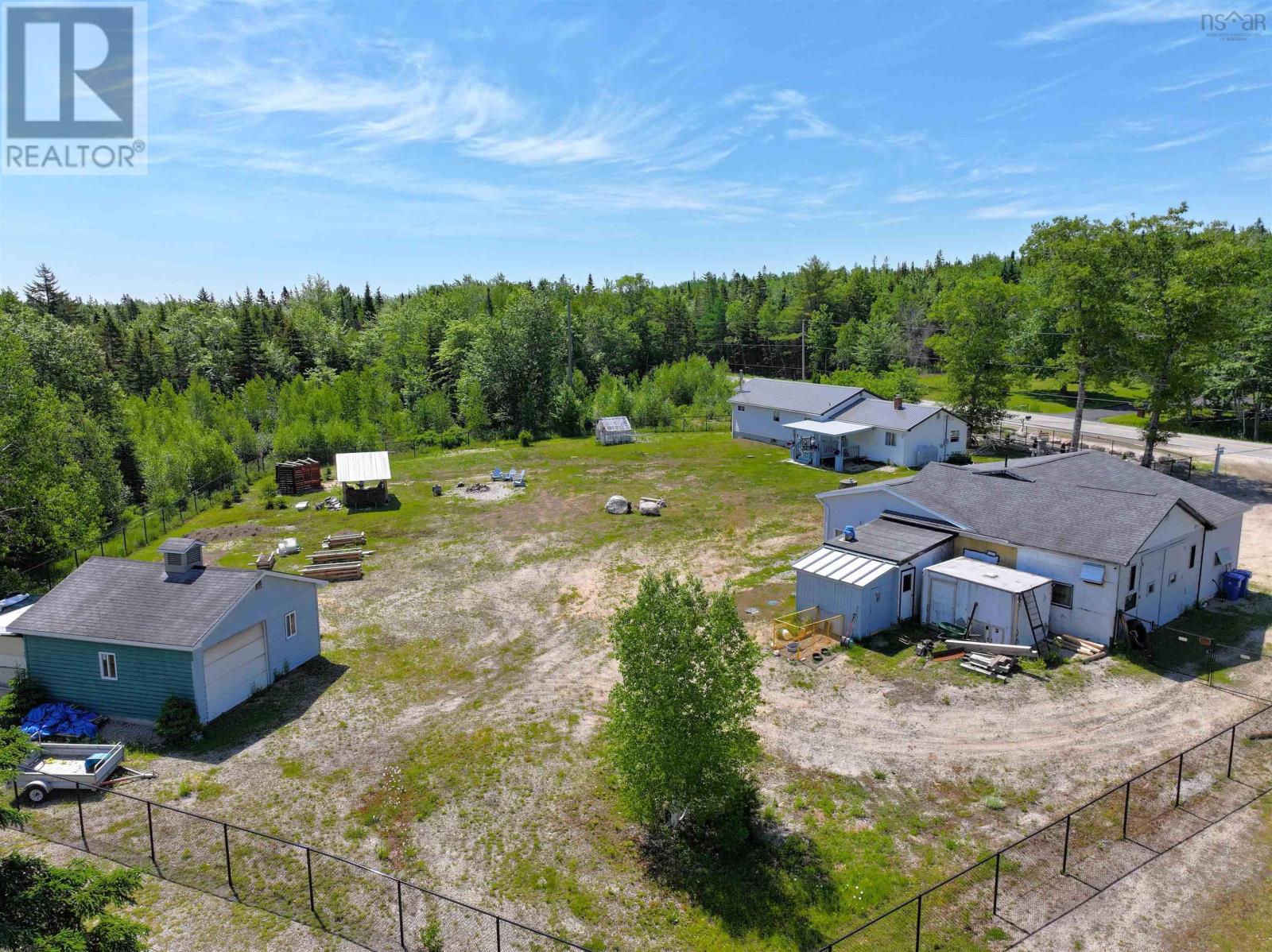3 Bedroom
2 Bathroom
Bungalow
Heat Pump
Acreage
Landscaped
$449,000
Discover the perfect blend of modern updates and classic charm in this delightful family home. Centrally located near two schools, just 15 minutes from Chester, and only 45 minutes to Halifax, provides all the amenities you could ask for. With a brand-new steel roof, septic system and recent upgrades, this home is move-in ready and ensures a peace of mind for years to come. Step into the spacious kitchen, equipped with stainless steel appliances, a stylish backsplash, and a pantry with a beautiful barn door. Enjoy seamless indoor-outdoor living with easy access to both front and back decks. The inviting dining room and living room offer ample space for gatherings and celebrations. Retreat to the primary bedroom, featuring a luxurious ensuite bathroom and a roomy walk-in closet with additional storage. Additionally, you'll find two more bedrooms and a full bathroom with convenient laundry facilities. The walkout basement offers versatility with four large rooms that can be adapted to suit your needs. Outside, the fenced yard is perfect for outdoor activities, featuring a fire pit and a charming BBQ pit, ideal for entertaining guests. The property also includes a large shop and a 21x21 garage, ideal for various projects. An added bonus is the commercial grade garage with an attached secondary suite featuring a kitchen, full bathroom, and living area, presenting a fantastic rental opportunity in an area with high demand. The garage is equipped with a pit and a welding plug, providing extra functionality. With flexible zoning and 1.1 acres, the potential uses for this property are limitless. (id:12178)
Property Details
|
MLS® Number
|
202414008 |
|
Property Type
|
Single Family |
|
Community Name
|
Seffernville |
|
Amenities Near By
|
Park, Playground, Shopping, Place Of Worship |
|
Community Features
|
Recreational Facilities, School Bus |
|
Features
|
Level |
|
Structure
|
Shed |
Building
|
Bathroom Total
|
2 |
|
Bedrooms Above Ground
|
3 |
|
Bedrooms Total
|
3 |
|
Appliances
|
Range - Electric, Dishwasher, Dryer, Washer, Refrigerator, Water Purifier |
|
Architectural Style
|
Bungalow |
|
Basement Development
|
Partially Finished |
|
Basement Features
|
Walk Out |
|
Basement Type
|
Full (partially Finished) |
|
Constructed Date
|
1986 |
|
Construction Style Attachment
|
Detached |
|
Cooling Type
|
Heat Pump |
|
Exterior Finish
|
Vinyl |
|
Flooring Type
|
Concrete, Laminate |
|
Foundation Type
|
Concrete Block, Poured Concrete |
|
Stories Total
|
1 |
|
Total Finished Area
|
2013 Sqft |
|
Type
|
House |
|
Utility Water
|
Drilled Well |
Parking
|
Garage
|
|
|
Detached Garage
|
|
|
Gravel
|
|
Land
|
Acreage
|
Yes |
|
Land Amenities
|
Park, Playground, Shopping, Place Of Worship |
|
Landscape Features
|
Landscaped |
|
Sewer
|
Septic System |
|
Size Irregular
|
1.1 |
|
Size Total
|
1.1 Ac |
|
Size Total Text
|
1.1 Ac |
Rooms
| Level |
Type |
Length |
Width |
Dimensions |
|
Fourth Level |
Laundry / Bath |
|
|
13.4 x 7.11 |
|
Basement |
Media |
|
|
20.5 x 11 |
|
Basement |
Games Room |
|
|
23.5 x 12.1 |
|
Basement |
Family Room |
|
|
14.6 x 23.5 |
|
Basement |
Storage |
|
|
6.1 x 7.9 |
|
Basement |
Utility Room |
|
|
25.7 x 17.2 |
|
Main Level |
Kitchen |
|
|
15.10 x 17.2 |
|
Main Level |
Dining Room |
|
|
10.11 x 11.2 |
|
Main Level |
Living Room |
|
|
23.5 x 11.11 |
|
Main Level |
Primary Bedroom |
|
|
14.6 x 11.2 + 6.1 x 7.9 |
|
Main Level |
Ensuite (# Pieces 2-6) |
|
|
12.2 x 11.2 |
|
Main Level |
Bedroom |
|
|
14.6 x 11.11 |
|
Main Level |
Bedroom |
|
|
9.7 x 8.11 |
https://www.realtor.ca/real-estate/27050480/2504-highway-12-seffernville-seffernville















































