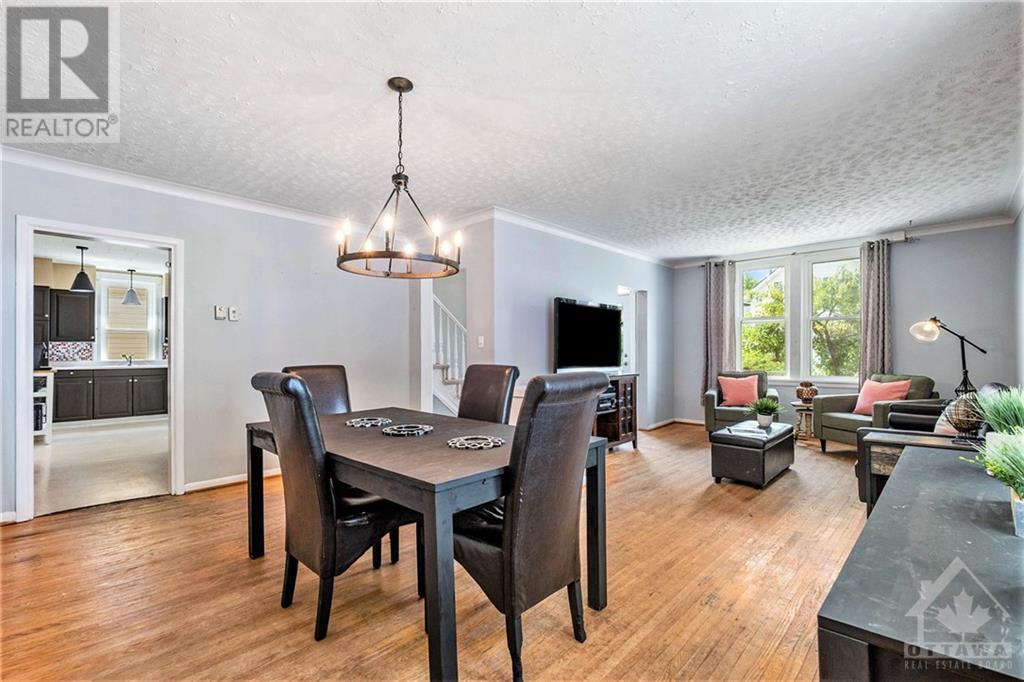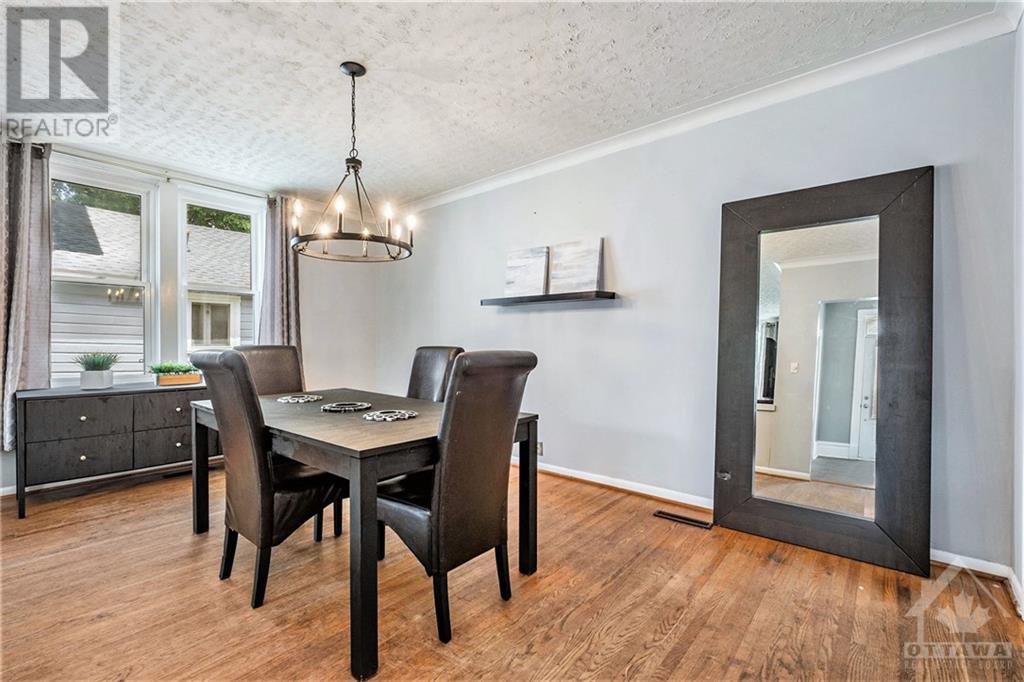4 Bedroom
2 Bathroom
Fireplace
Window Air Conditioner
Forced Air
Landscaped
$549,900
Welcome to this gorgeous Century Home in the heart of Carleton Place! Surround yourself with beautiful, unique architecture and eclectic settings. This historic home features touches of its original craftmanship, dual staircases reminiscent of a bygone era and a beautiful covered porch, perfect for whiling away on a warm summer's day. The open concept living and dining room areas are ideal for entertaining with original hardwood floors and 9ft ceilings. The family room addition off of the kitchen is large and inviting with a gas fireplace and patio doors leading to the spacious back yard. Upstairs you will find four charming bedrooms and a modern full bath. All rooms have quaint features and vaunted ceilings. If you are looking to be charmed, look no further! This is an HGTV dream come true! Conveniently located close to shops and restaurants, with a great walk score and five minute drive to the beach. Not to be missed, call today to book your showing. (id:12178)
Property Details
|
MLS® Number
|
1400034 |
|
Property Type
|
Single Family |
|
Neigbourhood
|
Carleton Place |
|
Amenities Near By
|
Recreation Nearby, Shopping, Water Nearby |
|
Communication Type
|
Internet Access |
|
Community Features
|
Family Oriented |
|
Features
|
Flat Site |
|
Parking Space Total
|
2 |
|
Structure
|
Porch |
Building
|
Bathroom Total
|
2 |
|
Bedrooms Above Ground
|
4 |
|
Bedrooms Total
|
4 |
|
Appliances
|
Refrigerator, Dishwasher, Dryer, Stove, Washer |
|
Basement Development
|
Unfinished |
|
Basement Features
|
Low |
|
Basement Type
|
Unknown (unfinished) |
|
Constructed Date
|
1900 |
|
Construction Style Attachment
|
Detached |
|
Cooling Type
|
Window Air Conditioner |
|
Exterior Finish
|
Brick |
|
Fireplace Present
|
Yes |
|
Fireplace Total
|
1 |
|
Fixture
|
Drapes/window Coverings |
|
Flooring Type
|
Wall-to-wall Carpet, Hardwood, Linoleum |
|
Foundation Type
|
Stone |
|
Half Bath Total
|
1 |
|
Heating Fuel
|
Natural Gas |
|
Heating Type
|
Forced Air |
|
Stories Total
|
2 |
|
Type
|
House |
|
Utility Water
|
Municipal Water |
Parking
Land
|
Acreage
|
No |
|
Land Amenities
|
Recreation Nearby, Shopping, Water Nearby |
|
Landscape Features
|
Landscaped |
|
Sewer
|
Municipal Sewage System |
|
Size Depth
|
92 Ft ,8 In |
|
Size Frontage
|
59 Ft ,8 In |
|
Size Irregular
|
59.68 Ft X 92.63 Ft |
|
Size Total Text
|
59.68 Ft X 92.63 Ft |
|
Zoning Description
|
Res |
Rooms
| Level |
Type |
Length |
Width |
Dimensions |
|
Second Level |
Primary Bedroom |
|
|
12'3" x 12'0" |
|
Second Level |
Bedroom |
|
|
12'3" x 9'6" |
|
Second Level |
Bedroom |
|
|
12'1" x 9'1" |
|
Second Level |
Bedroom |
|
|
8'11" x 8'8" |
|
Second Level |
Full Bathroom |
|
|
8'9" x 6'2" |
|
Main Level |
Foyer |
|
|
11'11" x 7'11" |
|
Main Level |
Living Room |
|
|
12'3" x 11'10" |
|
Main Level |
Dining Room |
|
|
16'9" x 11'1" |
|
Main Level |
Family Room |
|
|
23'2" x 13'4" |
|
Main Level |
Kitchen |
|
|
15'2" x 7'10" |
|
Main Level |
2pc Bathroom |
|
|
Measurements not available |
Utilities
https://www.realtor.ca/real-estate/27100350/25-rochester-street-carleton-place-carleton-place
































