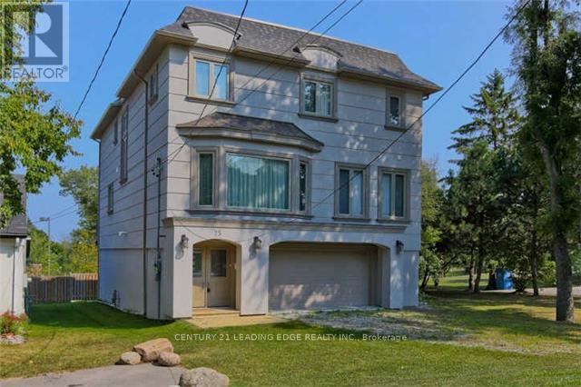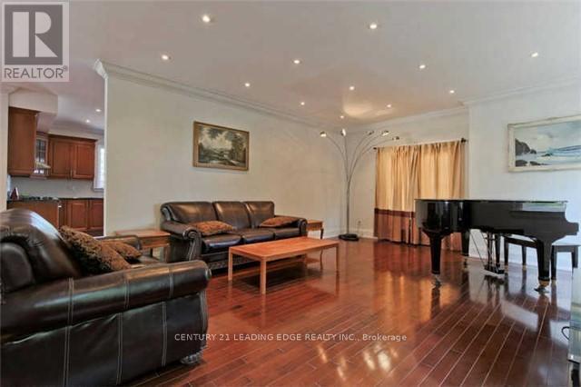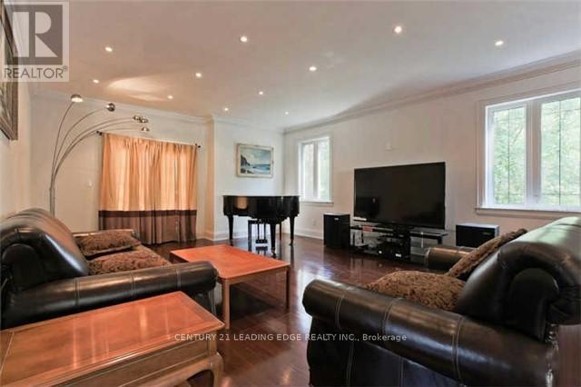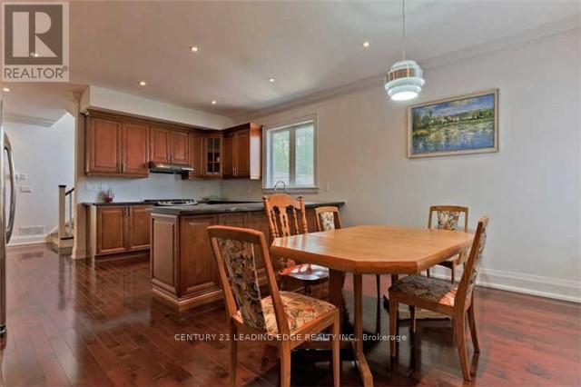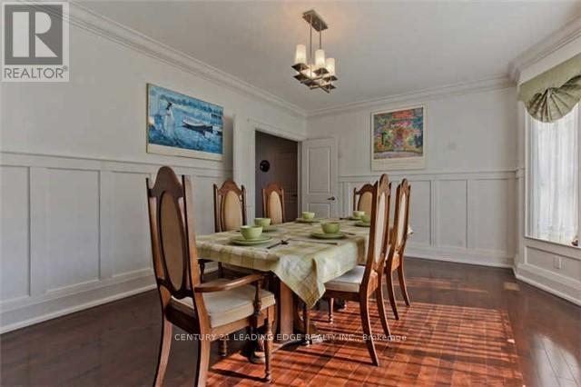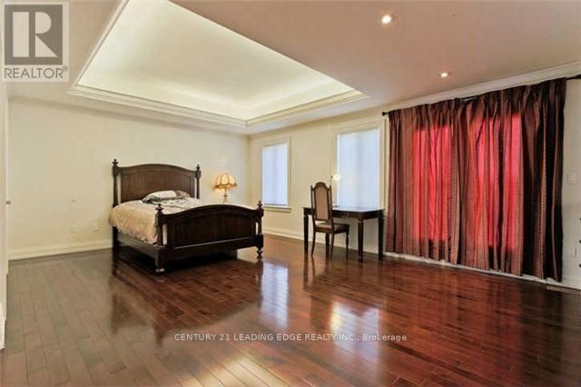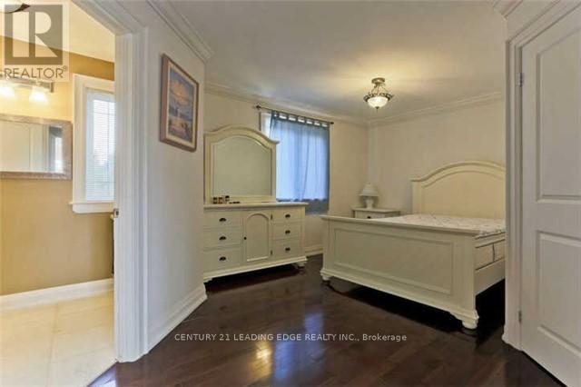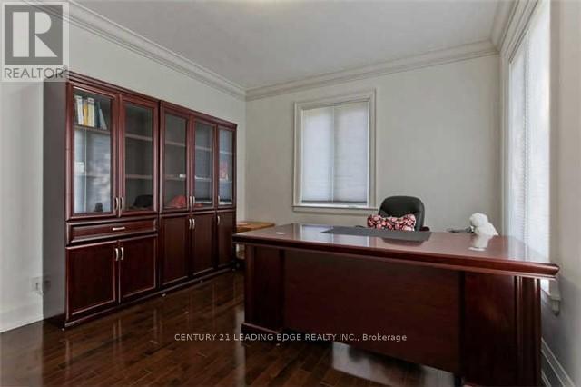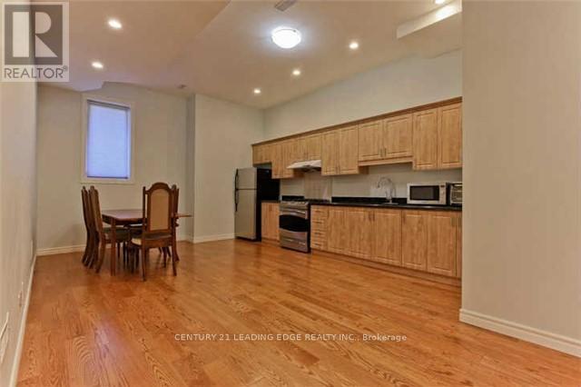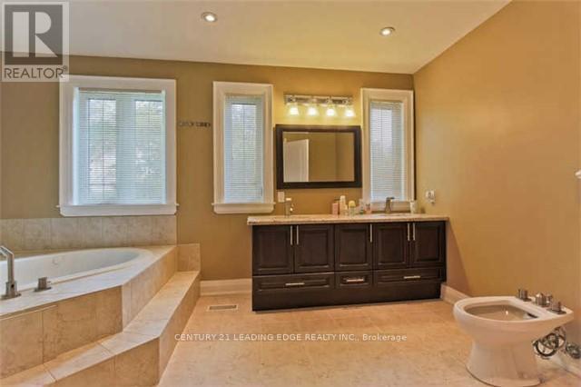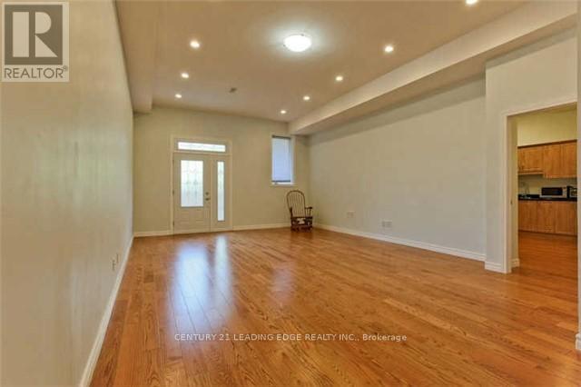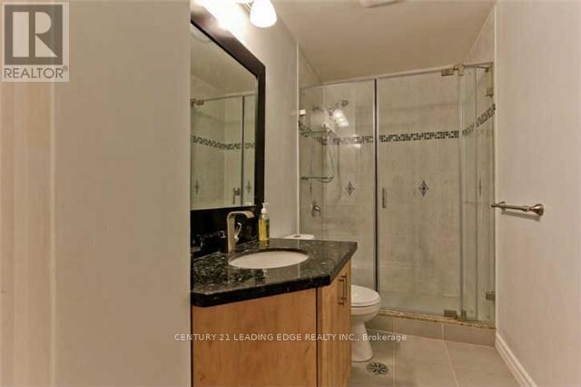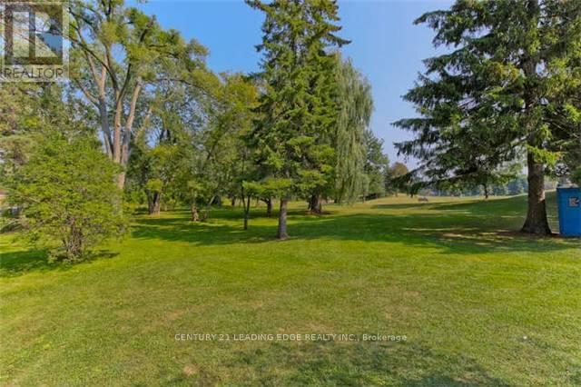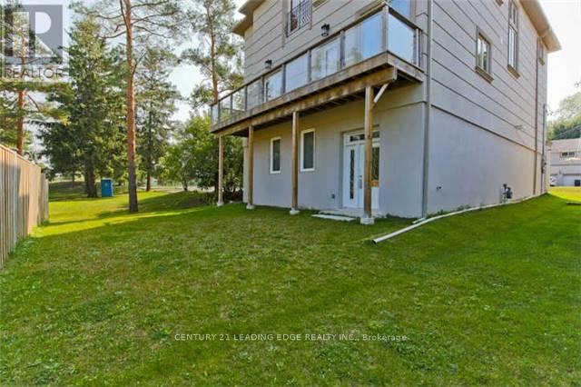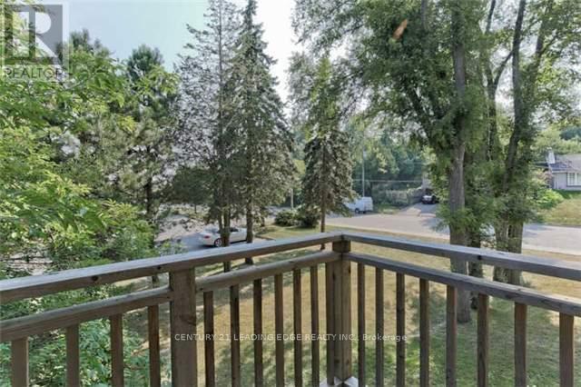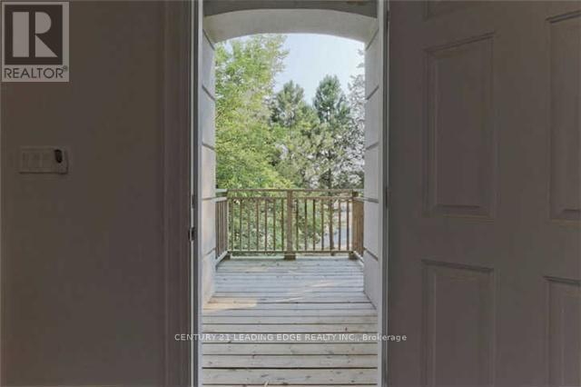5 Bedroom
6 Bathroom
Central Air Conditioning
Forced Air
$1,894,800
4 Bedrooms, 6 Washrooms, 2 Kitchens. Prof Fin Walk-Out Basement Complete W Its Own Kitchen And Bath, Ideal As Income Or As In-Law Apartment*9' Ceiling, Wainscoting, Cornice Moldings', Coffered Ceiling W Hidden Lighting, Hexagonal Lit Skylight, Huge Balcony W Tempered Glass*Thermo Wndws* Double-Door Entrance, Large Family Size Granite Kitchen, Master Bedroom W Juliet Balcony*Quality Bath Rooms (id:12178)
Property Details
|
MLS® Number
|
E8290896 |
|
Property Type
|
Single Family |
|
Community Name
|
West Hill |
|
Amenities Near By
|
Park, Schools |
|
Parking Space Total
|
4 |
Building
|
Bathroom Total
|
6 |
|
Bedrooms Above Ground
|
4 |
|
Bedrooms Below Ground
|
1 |
|
Bedrooms Total
|
5 |
|
Appliances
|
Dryer, Humidifier, Refrigerator, Stove, Washer |
|
Basement Development
|
Finished |
|
Basement Features
|
Walk Out |
|
Basement Type
|
N/a (finished) |
|
Construction Style Attachment
|
Detached |
|
Cooling Type
|
Central Air Conditioning |
|
Exterior Finish
|
Stucco |
|
Foundation Type
|
Poured Concrete |
|
Heating Fuel
|
Natural Gas |
|
Heating Type
|
Forced Air |
|
Stories Total
|
2 |
|
Type
|
House |
|
Utility Water
|
Municipal Water |
Parking
Land
|
Acreage
|
No |
|
Land Amenities
|
Park, Schools |
|
Sewer
|
Sanitary Sewer |
|
Size Irregular
|
50 X 106.69 Ft |
|
Size Total Text
|
50 X 106.69 Ft|under 1/2 Acre |
Rooms
| Level |
Type |
Length |
Width |
Dimensions |
|
Second Level |
Primary Bedroom |
6.37 m |
4.33 m |
6.37 m x 4.33 m |
|
Second Level |
Bedroom 2 |
4.4 m |
4.18 m |
4.4 m x 4.18 m |
|
Second Level |
Bedroom 3 |
5 m |
2.85 m |
5 m x 2.85 m |
|
Second Level |
Bedroom 4 |
3.62 m |
3.39 m |
3.62 m x 3.39 m |
|
Second Level |
Bedroom 5 |
5.45 m |
3.67 m |
5.45 m x 3.67 m |
|
Basement |
Kitchen |
4.23 m |
3.65 m |
4.23 m x 3.65 m |
|
Basement |
Recreational, Games Room |
5.11 m |
3.45 m |
5.11 m x 3.45 m |
|
Main Level |
Great Room |
6.48 m |
4.88 m |
6.48 m x 4.88 m |
|
Main Level |
Kitchen |
6.24 m |
4.53 m |
6.24 m x 4.53 m |
|
Main Level |
Office |
4.1 m |
3.45 m |
4.1 m x 3.45 m |
|
Main Level |
Dining Room |
5.28 m |
3.84 m |
5.28 m x 3.84 m |
https://www.realtor.ca/real-estate/26824166/25-meadowvale-road-toronto-west-hill

