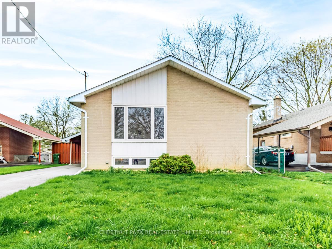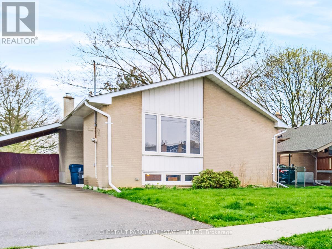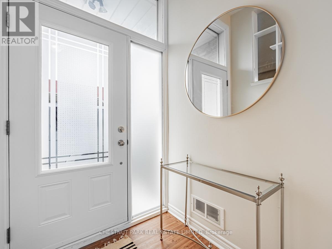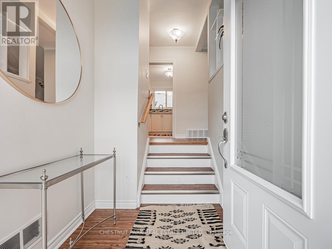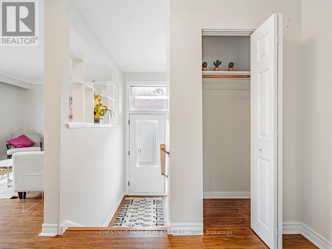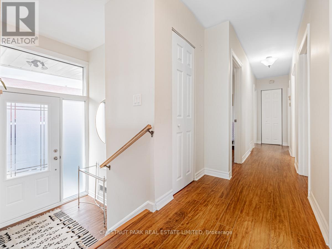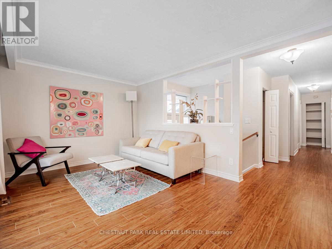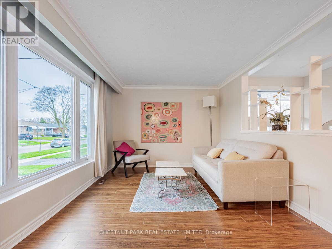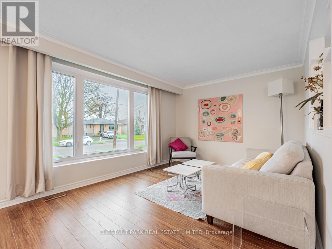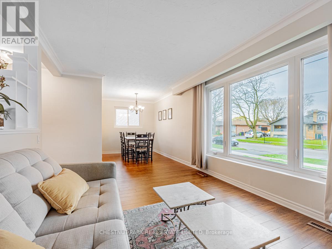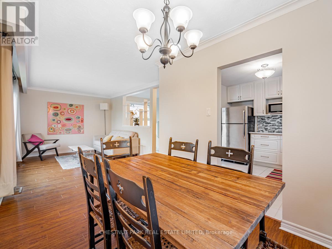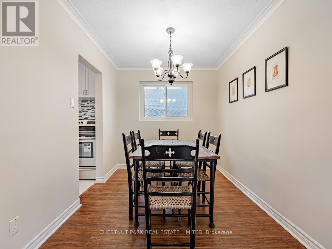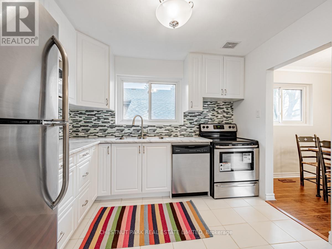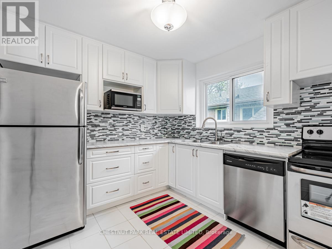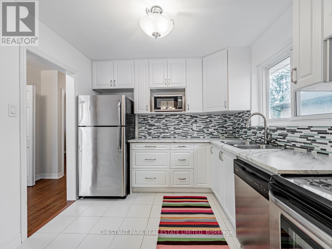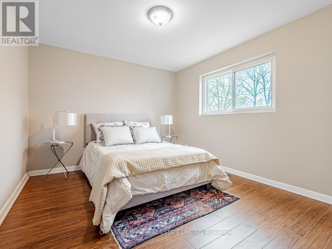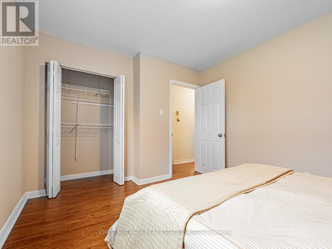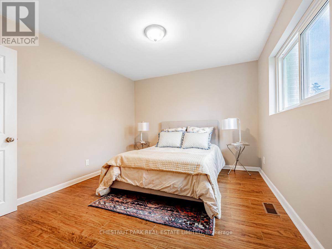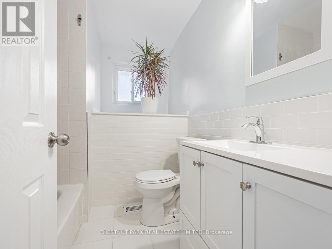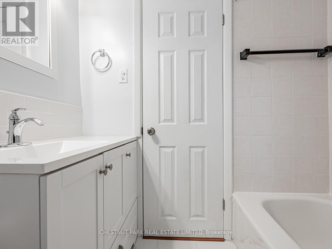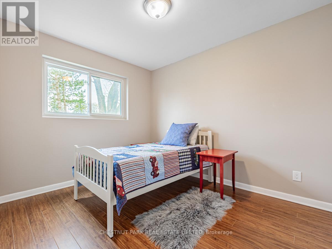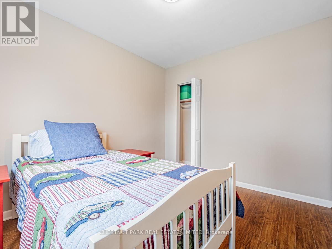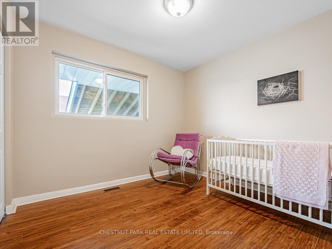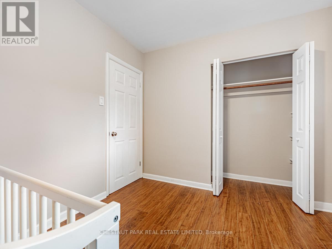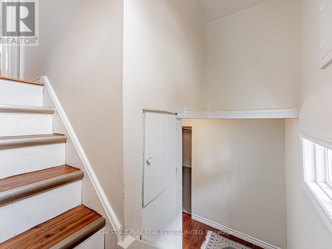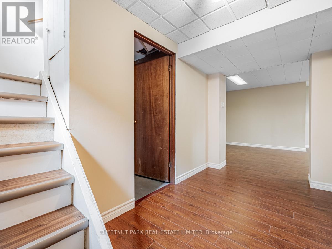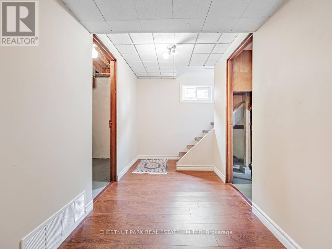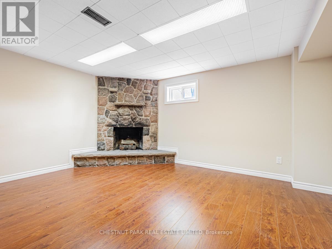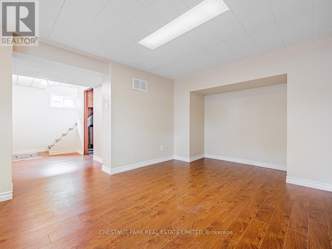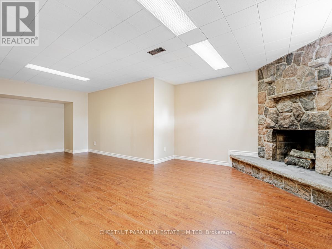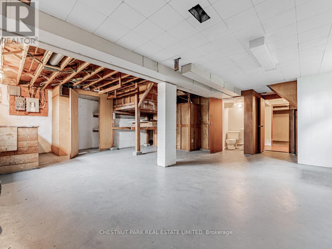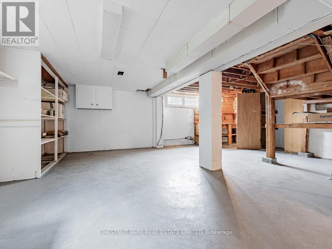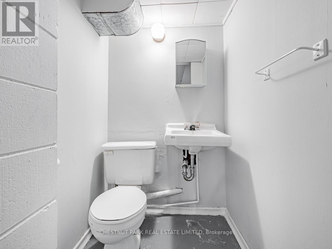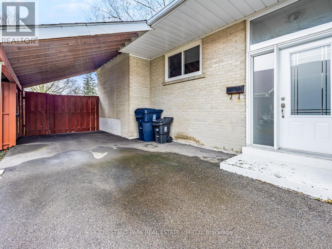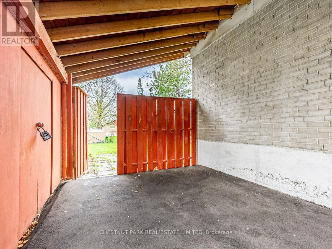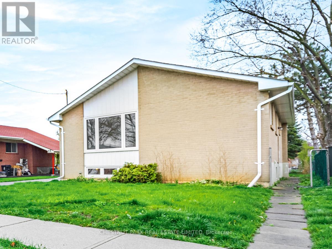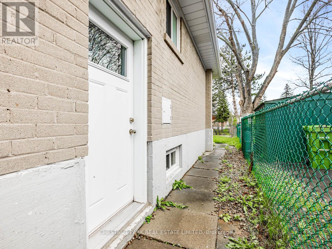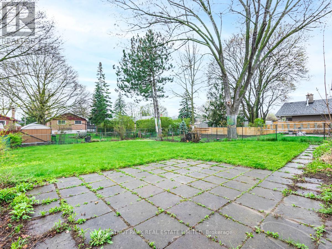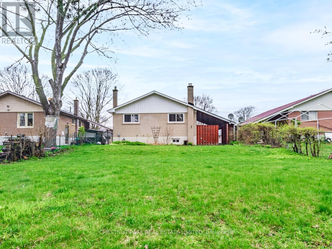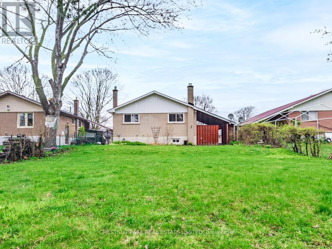25 Fletcher Place Toronto, Ontario M9R 1K7
$1,179,000
Welcome to 25 Fletcher Place: Bright, Three Bedroom Detached Bungalow on Premium 45'x140' south facing lot with over 2000sf of total living space. Quiet and safe residential street in fantastic central Etobicoke neighbourhood. Owned by same family for over 40 years. Recently renovated kitchen offers upgraded appliances, double sink and room for breakfast table. Huge fenced in and grassed backyard can accommodate everything a family could desire: playground, vegetable garden and outdoor dining. Separate entrance to expansive lower level with bathroom offers opportunity to incorporate income unit or enjoy as is: Large Finished Rec Room with Fireplace and oversized Laundry/Storage/Workshop space. Walking distance to Humber Creek Parks, excellent Schools, TTC, Shopping. Close to Highways and the Airport. Property is being sold in ""As Is"" Condition **** EXTRAS **** Private drive with Carport and adjacent storage shed offers parking for multiple vehicles (id:12178)
Property Details
| MLS® Number | W8290414 |
| Property Type | Single Family |
| Community Name | Kingsview Village-The Westway |
| Features | Carpet Free |
| Parking Space Total | 3 |
Building
| Bathroom Total | 2 |
| Bedrooms Above Ground | 3 |
| Bedrooms Total | 3 |
| Appliances | Dishwasher, Microwave, Refrigerator, Stove, Washer |
| Architectural Style | Bungalow |
| Basement Development | Partially Finished |
| Basement Features | Separate Entrance |
| Basement Type | N/a (partially Finished) |
| Construction Style Attachment | Detached |
| Exterior Finish | Brick |
| Fireplace Present | Yes |
| Foundation Type | Block |
| Heating Fuel | Natural Gas |
| Heating Type | Forced Air |
| Stories Total | 1 |
| Type | House |
| Utility Water | Municipal Water |
Parking
| Carport |
Land
| Acreage | No |
| Sewer | Sanitary Sewer |
| Size Irregular | 45 X 140 Ft |
| Size Total Text | 45 X 140 Ft |
Rooms
| Level | Type | Length | Width | Dimensions |
|---|---|---|---|---|
| Basement | Bathroom | 1.24 m | 1.22 m | 1.24 m x 1.22 m |
| Basement | Recreational, Games Room | 7.04 m | 4.19 m | 7.04 m x 4.19 m |
| Basement | Utility Room | 5.74 m | 7.67 m | 5.74 m x 7.67 m |
| Main Level | Living Room | 3.23 m | 4.65 m | 3.23 m x 4.65 m |
| Main Level | Dining Room | 2.39 m | 2.95 m | 2.39 m x 2.95 m |
| Ground Level | Foyer | 1.63 m | 1.57 m | 1.63 m x 1.57 m |
| Ground Level | Kitchen | 3.1 m | 2.79 m | 3.1 m x 2.79 m |
| Ground Level | Bedroom | 3.2 m | 3.96 m | 3.2 m x 3.96 m |
| Ground Level | Bedroom 2 | 3.23 m | 2.54 m | 3.23 m x 2.54 m |
| Ground Level | Bedroom 3 | 3.05 m | 2.74 m | 3.05 m x 2.74 m |
| Ground Level | Bathroom | 2.03 m | 2.79 m | 2.03 m x 2.79 m |
https://www.realtor.ca/real-estate/26823413/25-fletcher-place-toronto-kingsview-village-the-westway

