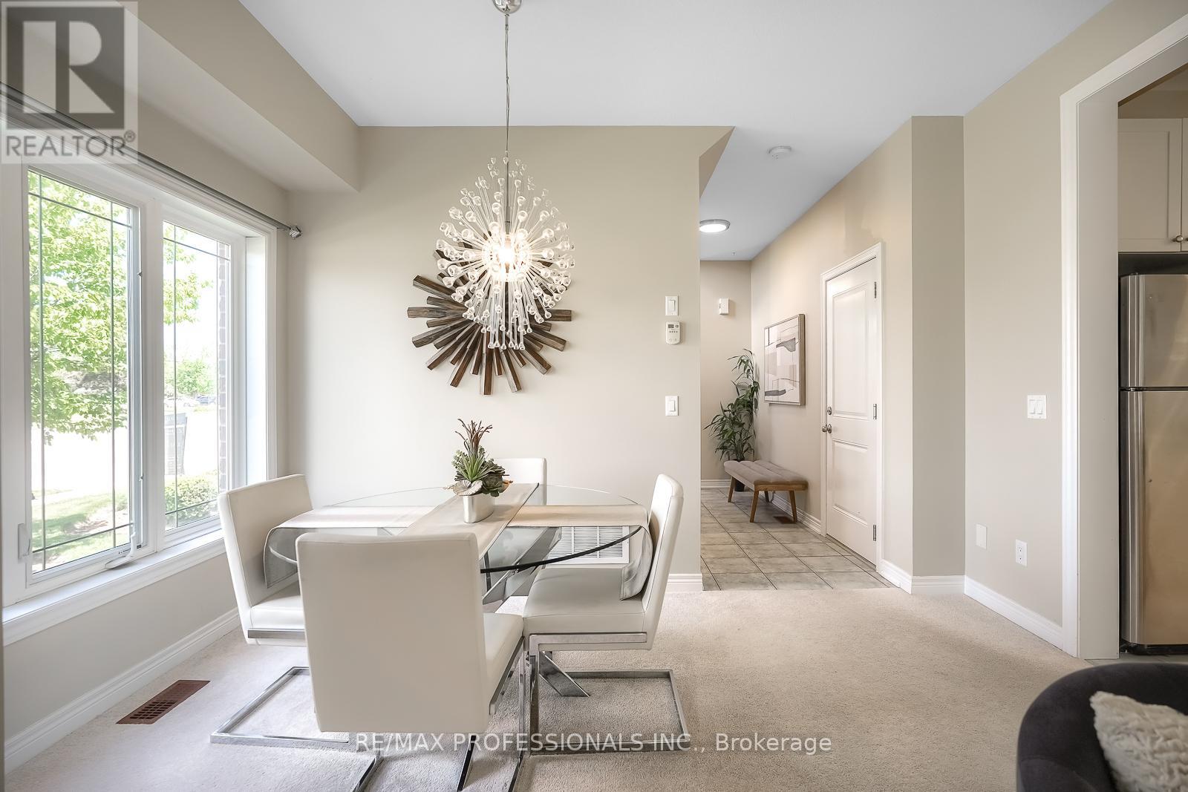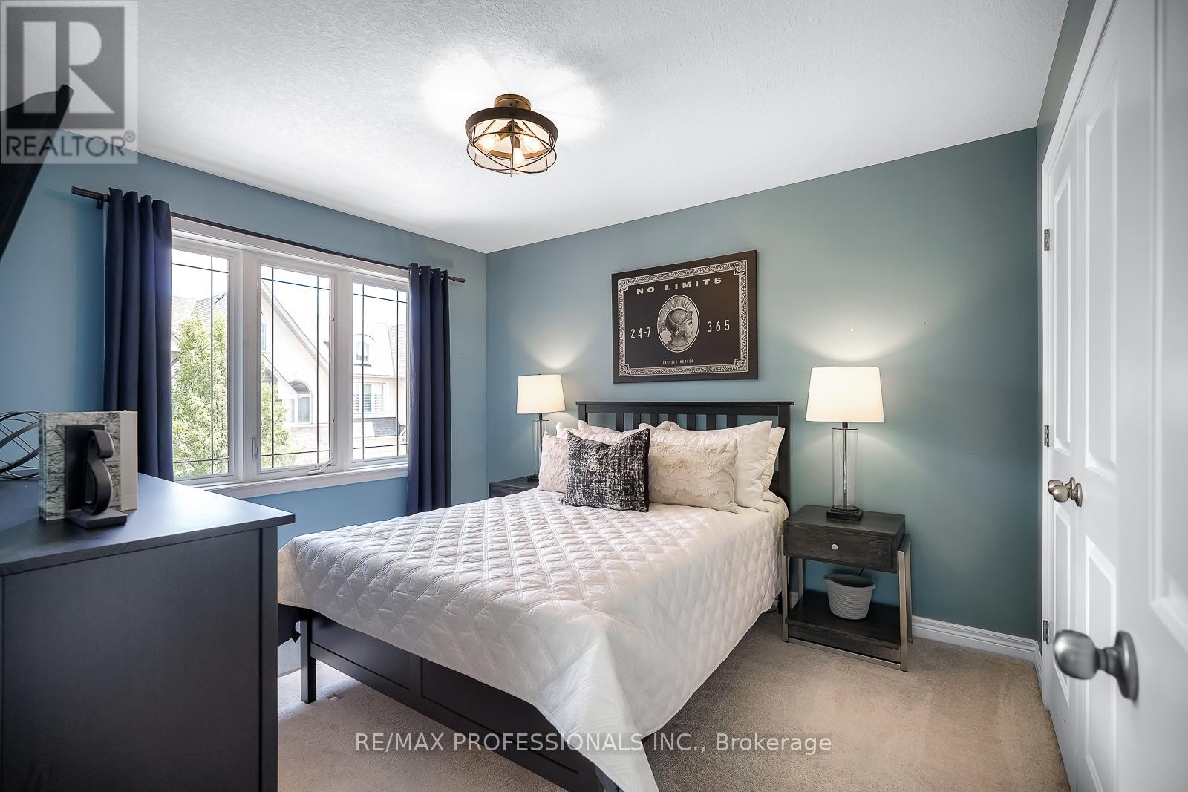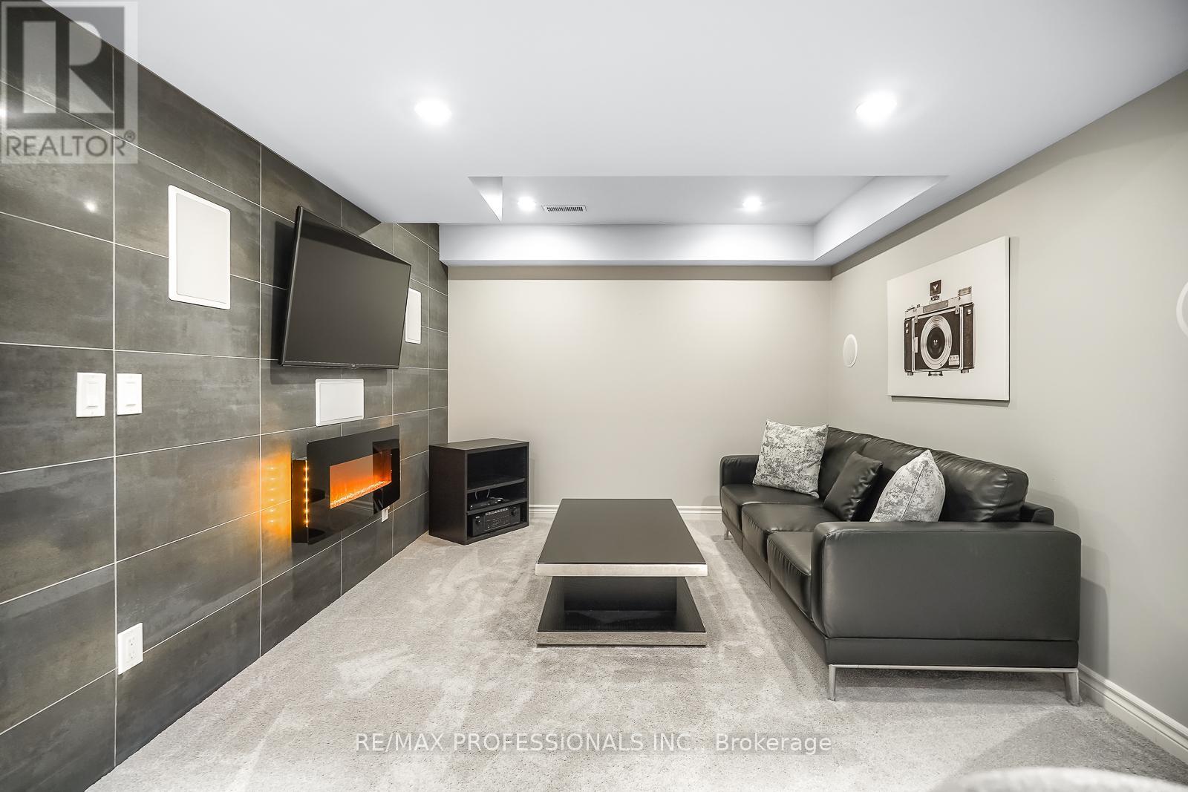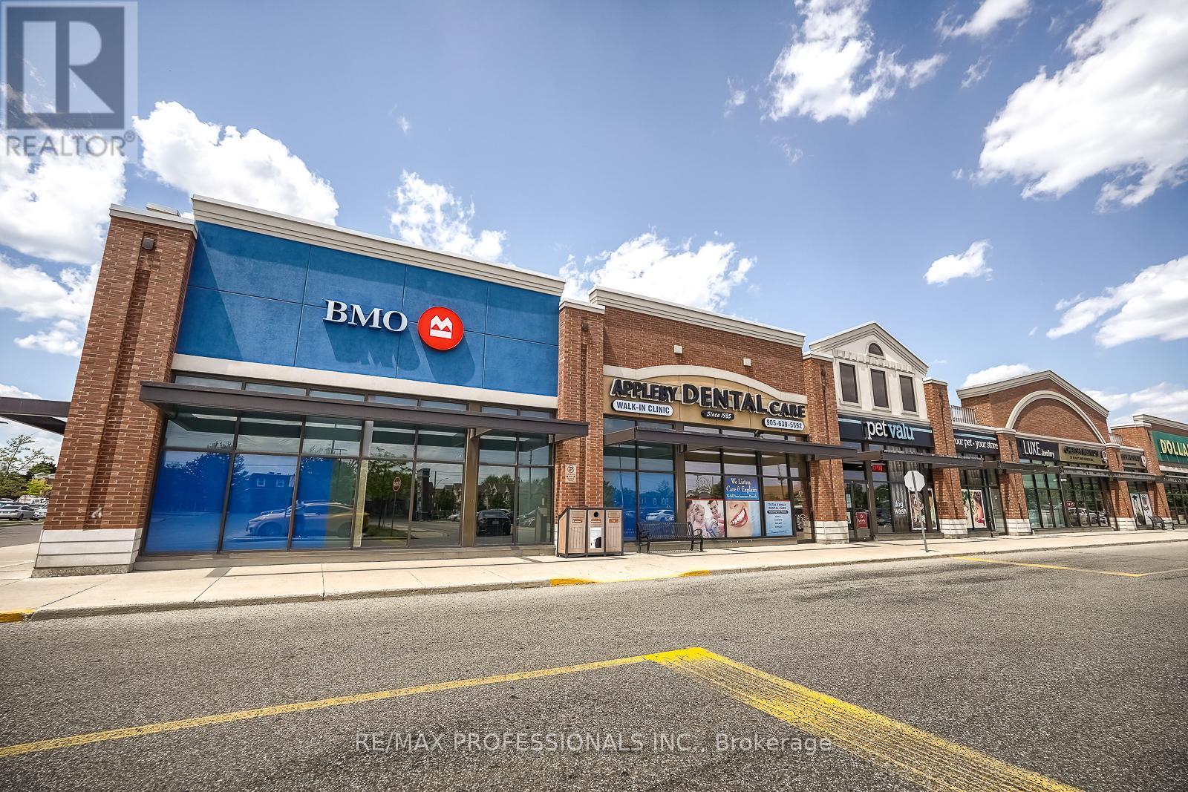4 Bedroom
4 Bathroom
Fireplace
Central Air Conditioning
Forced Air
$1,099,900Maintenance,
$171.86 Monthly
Welcome to 5056 New Street, Townhouse 25! A rare opportunity to own a modern executive townhouse in the desirable Elizabeth Gardens - Appleby neighborhood. This spacious home features 3 bedrooms, 4 bathrooms, an office/den, and a fully finished basement, making it one of the largest units in the complex with over 2000 sqft of living space (1575 sqft above grade). Stylish architectural design features a blend of stone, stucco and large windows. Inside, you'll find a bright, well-appointed, and tastefully decorated interior that's move-in ready. The open-concept main floor seamlessly integrates a living room, dining room, and a large kitchen, ideal for family life and entertaining. Enjoy the private fenced backyard, perfect for summer BBQs and gatherings with family and friends. The very low maintenance fees cover laneway maintenance, snow plowing, and visitor parking. See it. Love it. Buy it. **** EXTRAS **** Uber convenient living steps away from Fortinos, restaurants, shopping, and all of life's conveniences. Enjoy a short walk or bike ride to the lake, Nelson park and nearby schools. Appleby GO station is minutes away. (id:12178)
Property Details
|
MLS® Number
|
W8378602 |
|
Property Type
|
Single Family |
|
Community Name
|
Appleby |
|
Amenities Near By
|
Park, Place Of Worship, Public Transit, Schools |
|
Community Features
|
Pet Restrictions, Community Centre |
|
Features
|
In Suite Laundry |
|
Parking Space Total
|
2 |
Building
|
Bathroom Total
|
4 |
|
Bedrooms Above Ground
|
3 |
|
Bedrooms Below Ground
|
1 |
|
Bedrooms Total
|
4 |
|
Amenities
|
Visitor Parking |
|
Appliances
|
Garage Door Opener Remote(s), Dryer, Washer, Window Coverings |
|
Basement Development
|
Finished |
|
Basement Type
|
N/a (finished) |
|
Cooling Type
|
Central Air Conditioning |
|
Exterior Finish
|
Stone, Stucco |
|
Fireplace Present
|
Yes |
|
Fireplace Total
|
1 |
|
Foundation Type
|
Poured Concrete |
|
Heating Fuel
|
Natural Gas |
|
Heating Type
|
Forced Air |
|
Stories Total
|
2 |
|
Type
|
Row / Townhouse |
Parking
Land
|
Acreage
|
No |
|
Land Amenities
|
Park, Place Of Worship, Public Transit, Schools |
Rooms
| Level |
Type |
Length |
Width |
Dimensions |
|
Second Level |
Primary Bedroom |
5.38 m |
3.86 m |
5.38 m x 3.86 m |
|
Second Level |
Bedroom 2 |
2.79 m |
3.51 m |
2.79 m x 3.51 m |
|
Second Level |
Bedroom 3 |
3.1 m |
3.51 m |
3.1 m x 3.51 m |
|
Second Level |
Office |
3.25 m |
1.93 m |
3.25 m x 1.93 m |
|
Basement |
Recreational, Games Room |
5.76 m |
5.88 m |
5.76 m x 5.88 m |
|
Main Level |
Living Room |
5.99 m |
3.05 m |
5.99 m x 3.05 m |
|
Main Level |
Dining Room |
3.96 m |
2.84 m |
3.96 m x 2.84 m |
|
Main Level |
Kitchen |
2.74 m |
2.49 m |
2.74 m x 2.49 m |
https://www.realtor.ca/real-estate/26953314/25-5056-new-street-burlington-appleby










































