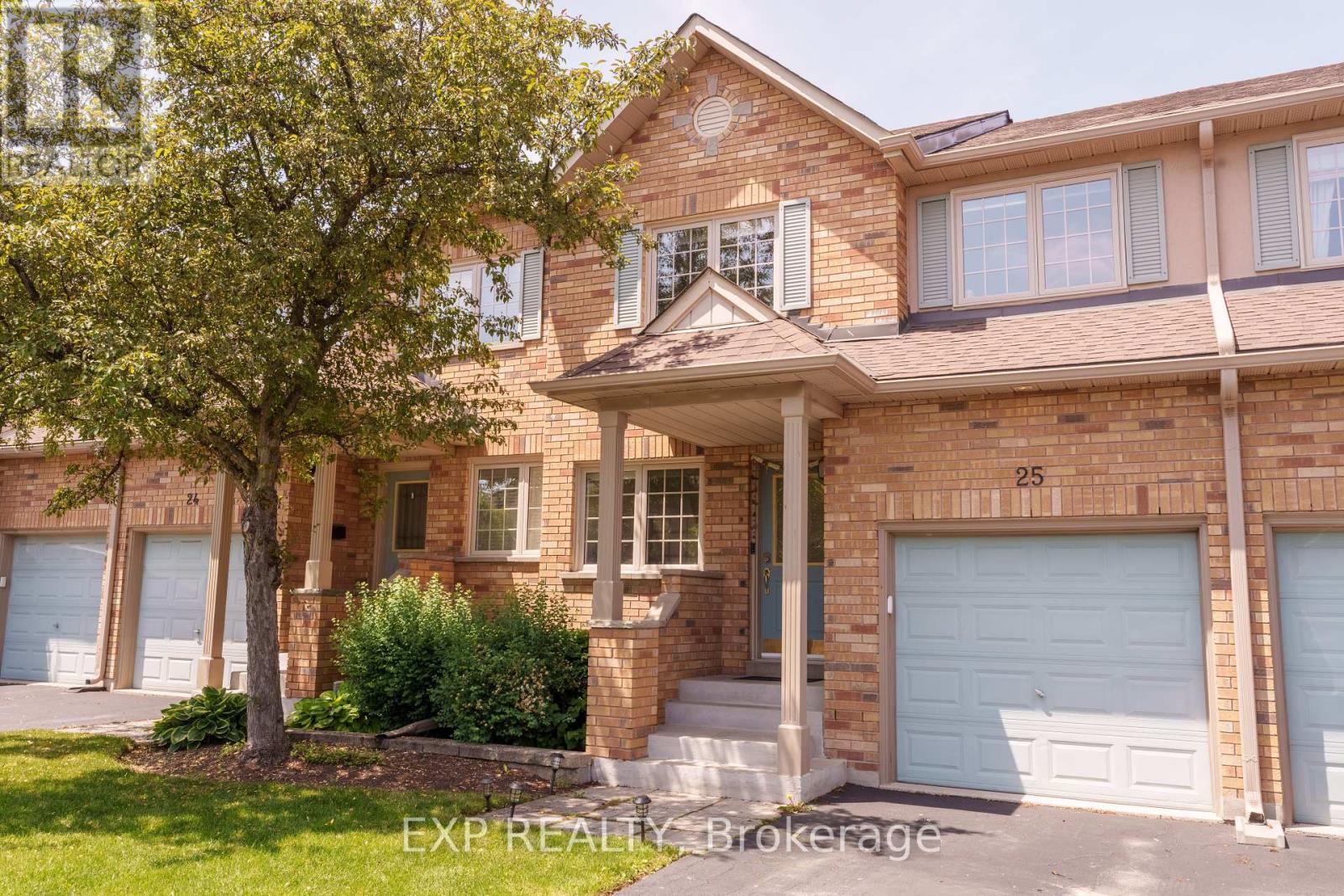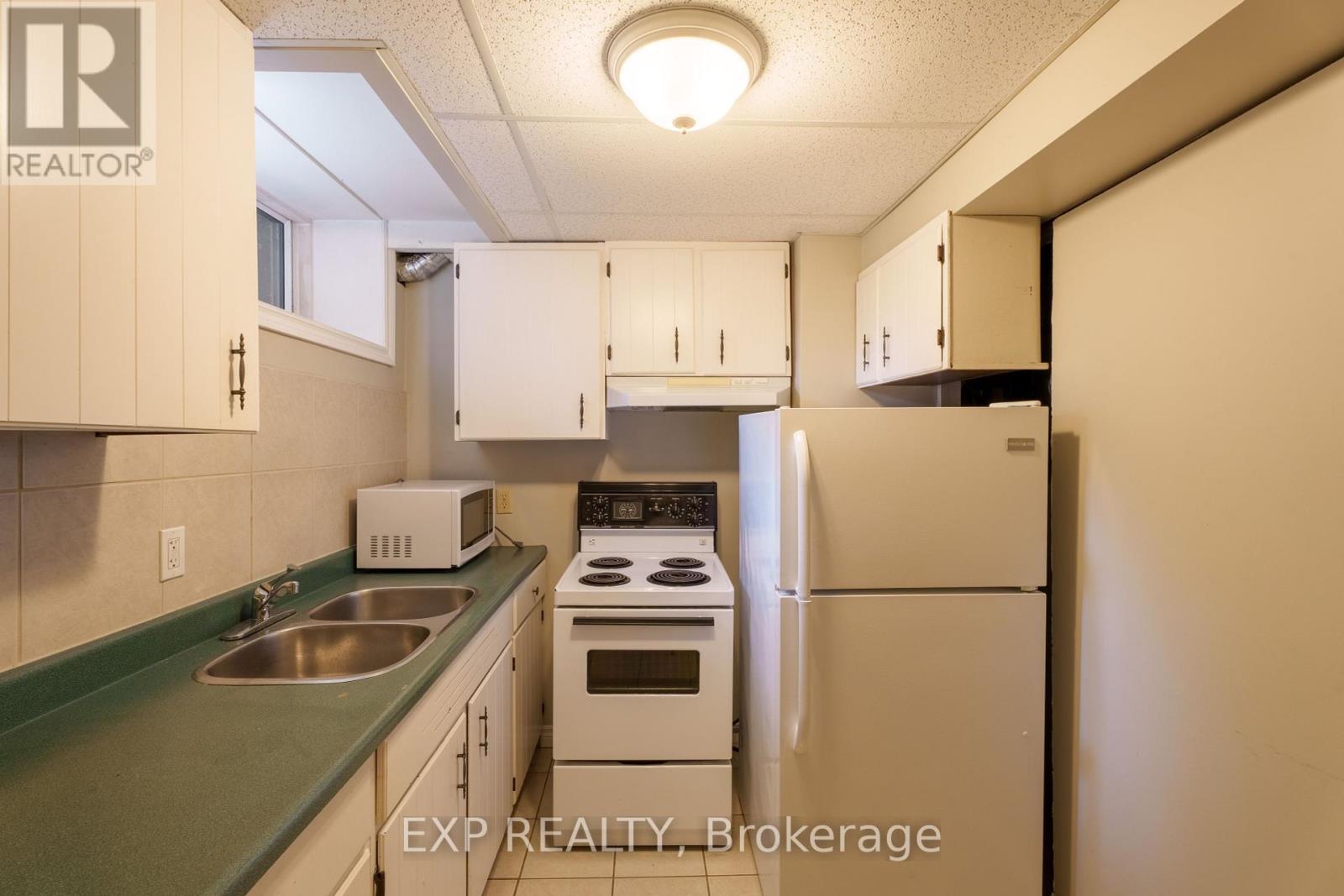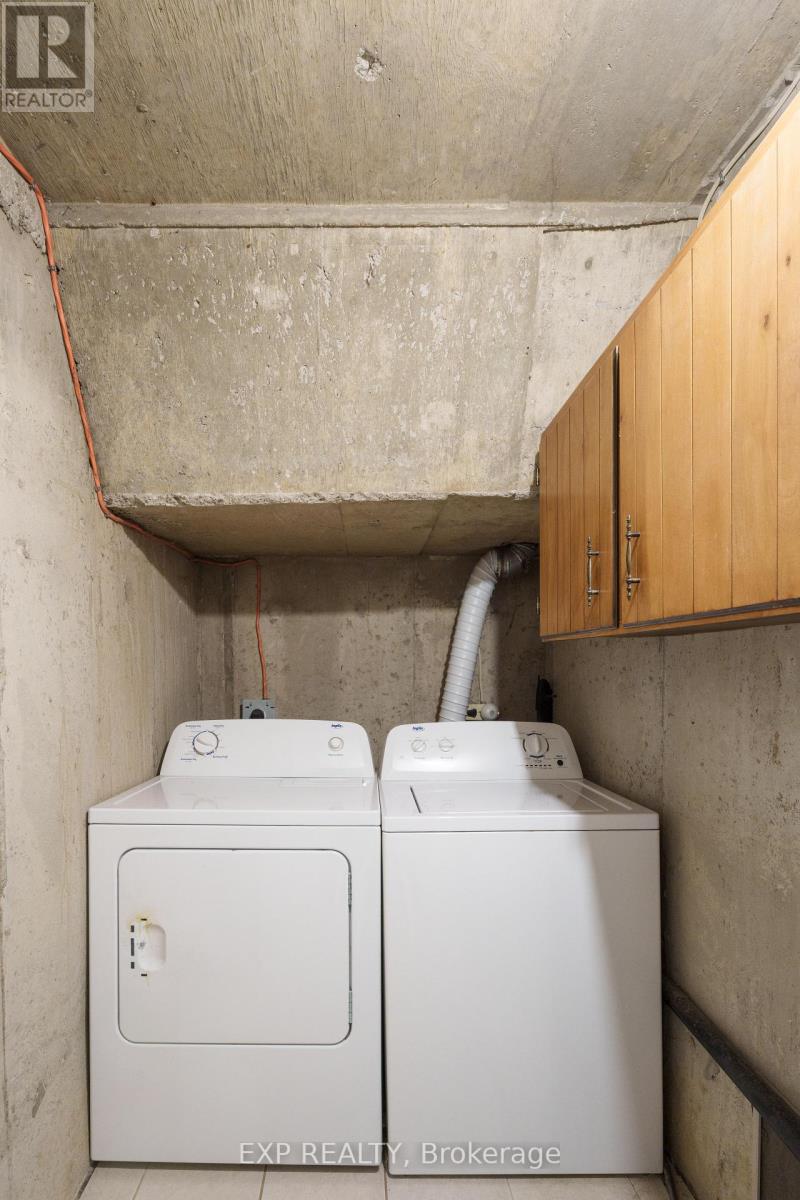3 Bedroom
4 Bathroom
Fireplace
Central Air Conditioning
Forced Air
$899,000Maintenance,
$483.88 Monthly
Welcome home to this stunning townhouse nestled in the desirable Headon Forest neighborhood! Boasting 3 bedrooms, 4 bathrooms, this property offers spacious living and modern comforts. Step inside to discover a bright and inviting main level, featuring a well-appointed kitchen with ample cabinetry and an adjoining breakfast nook, perfect for culinary enthusiasts. The spacious living room with a fireplace and the dining area provides an ideal setting for gatherings with friends and family, while offering a relaxing retreat after a long day. Upstairs, you'll find three generously sized bedrooms, including a master suite with a custom walk-in closet and a private ensuite bathroom (his and her sinks), offering a peaceful sanctuary to unwind. Additional bedrooms are perfect for children, guests, or a home office, ensuring plenty of flexibility to suit your lifestyle. The finished basement with an in-law suite provides even more living space, ideal for a recreation room, home gym or media area, the possibilities are endless! Tons of storage space, fully functional kitchen and a convenient fourth bathroom adds to the functionality of the basement level, ensuring comfort and convenience for all. Outside, the backyard provides the perfect spot for summer barbecues, gardening, or simply enjoying the sunshine. Located in the heart of Headon Forest, this townhouse is just steps away from parks, schools, shopping, dining, and more. Don't miss your chance to make this your new home schedule a showing today! OPEN HOUSE- June 15 & 16- 1pm to 3pm. **** EXTRAS **** Garage with entrance to house, remote & loft storage. 4 designer bathrooms. Custom closet organizers, designer blinds, pot lights & light fixtures! (id:12178)
Property Details
|
MLS® Number
|
W8417376 |
|
Property Type
|
Single Family |
|
Community Name
|
Headon |
|
Amenities Near By
|
Park |
|
Community Features
|
Pet Restrictions |
|
Features
|
In-law Suite |
|
Parking Space Total
|
2 |
Building
|
Bathroom Total
|
4 |
|
Bedrooms Above Ground
|
3 |
|
Bedrooms Total
|
3 |
|
Amenities
|
Recreation Centre |
|
Appliances
|
Dishwasher, Dryer, Microwave, Refrigerator, Stove, Two Stoves, Washer |
|
Basement Development
|
Finished |
|
Basement Type
|
Full (finished) |
|
Cooling Type
|
Central Air Conditioning |
|
Exterior Finish
|
Brick |
|
Fireplace Present
|
Yes |
|
Heating Fuel
|
Natural Gas |
|
Heating Type
|
Forced Air |
|
Stories Total
|
2 |
|
Type
|
Row / Townhouse |
Parking
Land
|
Acreage
|
No |
|
Land Amenities
|
Park |
Rooms
| Level |
Type |
Length |
Width |
Dimensions |
|
Second Level |
Primary Bedroom |
4.88 m |
3.66 m |
4.88 m x 3.66 m |
|
Second Level |
Bedroom |
4.27 m |
2.84 m |
4.27 m x 2.84 m |
|
Second Level |
Bedroom |
3.66 m |
2.9 m |
3.66 m x 2.9 m |
|
Basement |
Family Room |
4.72 m |
4.06 m |
4.72 m x 4.06 m |
|
Basement |
Other |
3.2 m |
2.59 m |
3.2 m x 2.59 m |
|
Basement |
Kitchen |
|
|
Measurements not available |
|
Ground Level |
Living Room |
4.72 m |
4.06 m |
4.72 m x 4.06 m |
|
Ground Level |
Dining Room |
3.2 m |
2.59 m |
3.2 m x 2.59 m |
|
Ground Level |
Kitchen |
5.79 m |
2.84 m |
5.79 m x 2.84 m |
https://www.realtor.ca/real-estate/27011028/25-2880-headon-forest-drive-burlington-headon





























