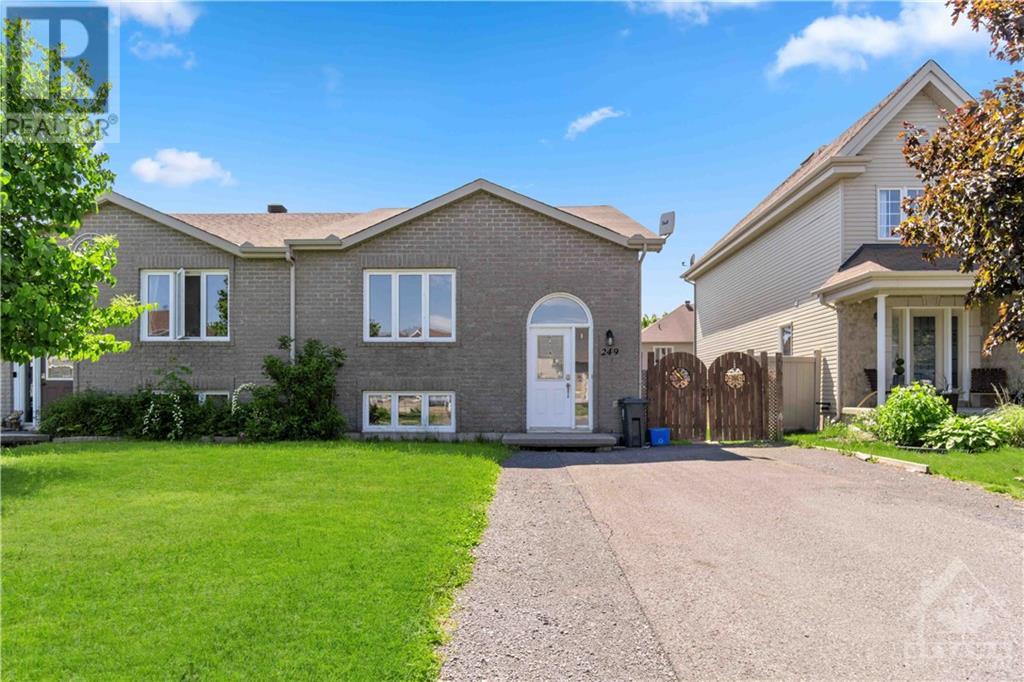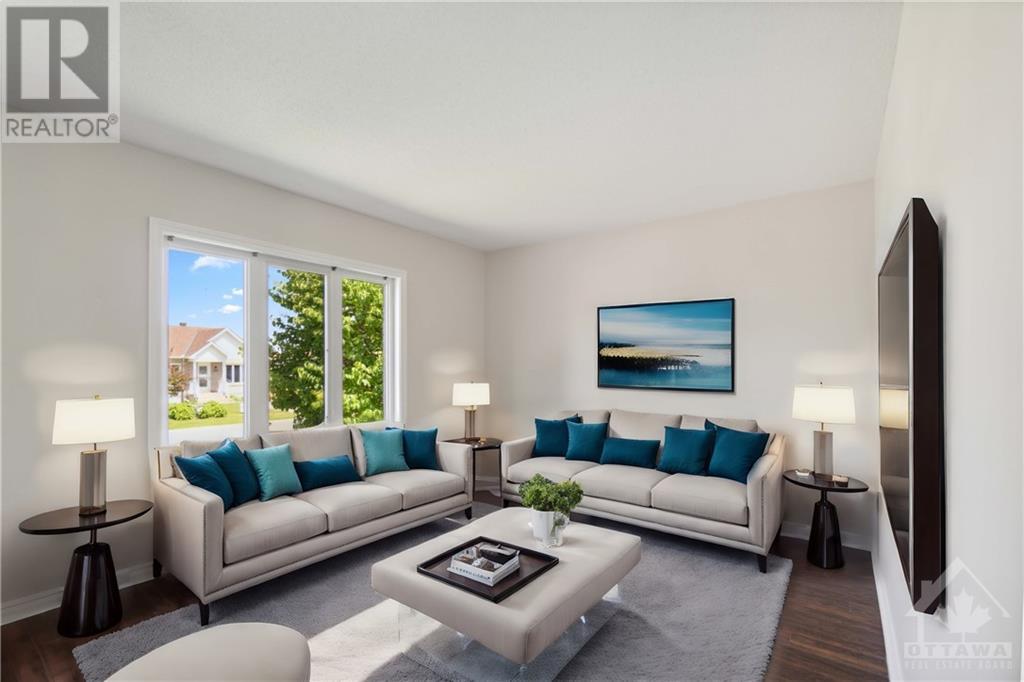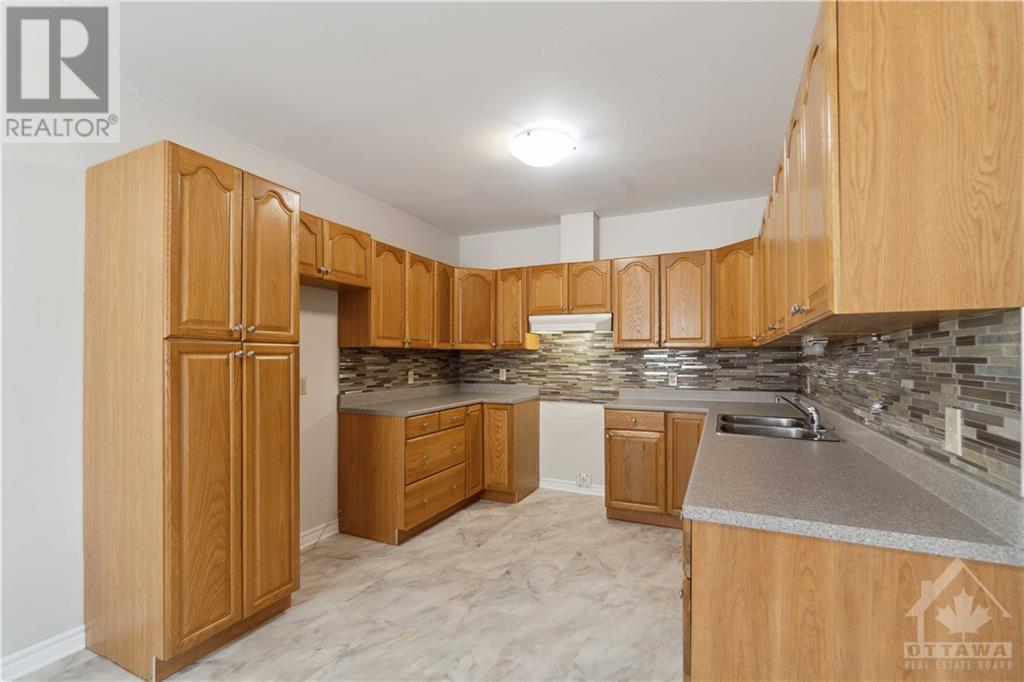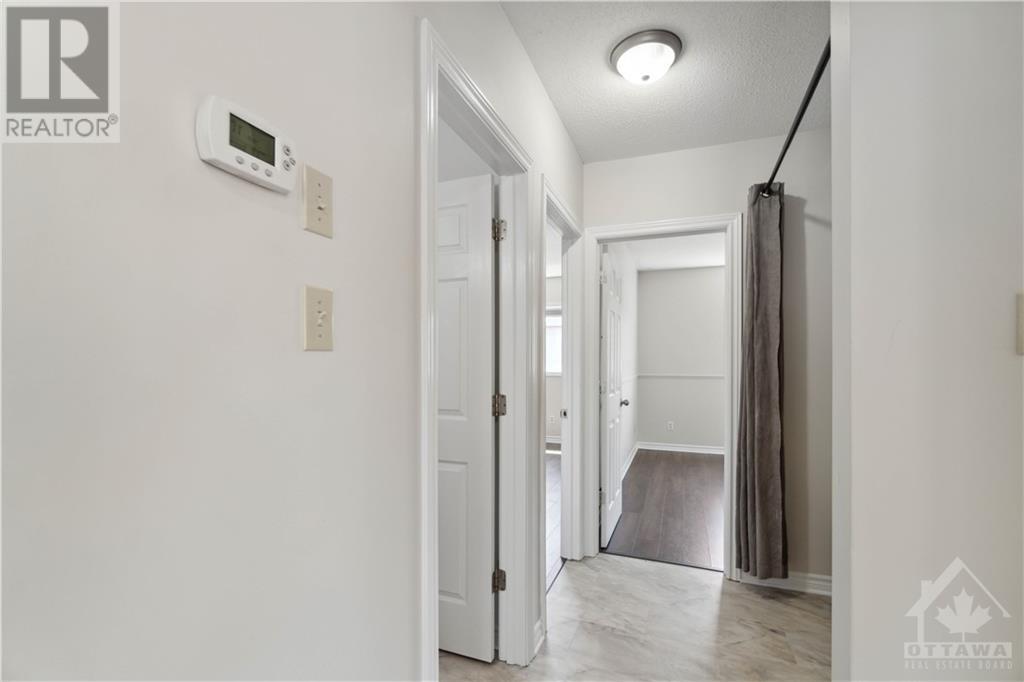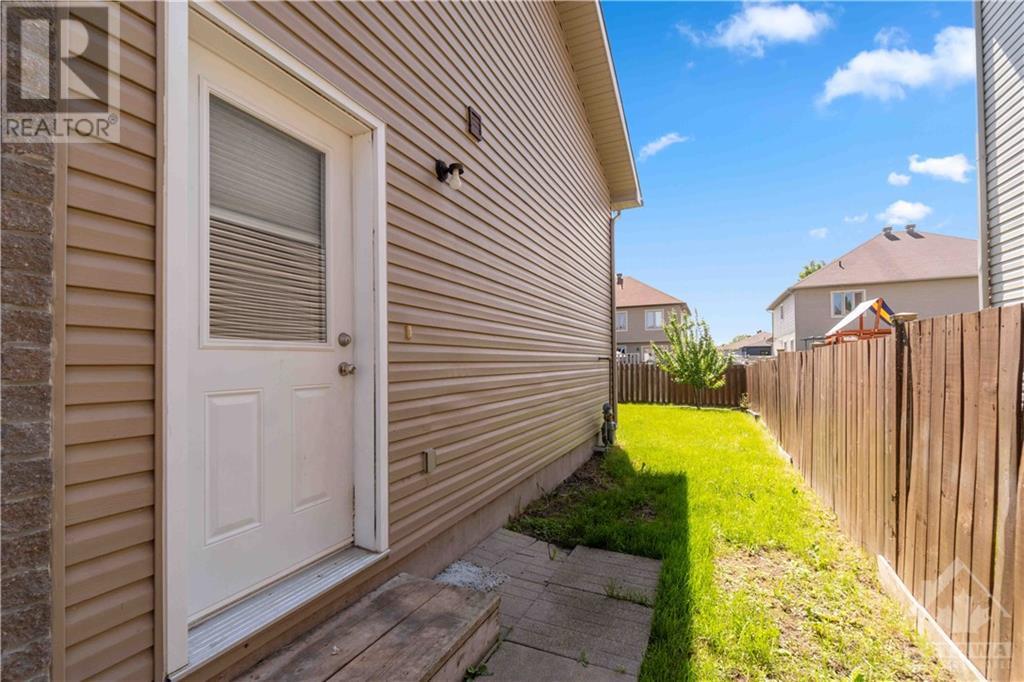4 Bedroom
2 Bathroom
Raised Ranch
Central Air Conditioning
Forced Air
$424,900
Welcome to 249 Trillium Circle! Freshly painted semi-detached hi-ranch in the growing community of Wendover. This move-in ready home is the perfect opportunity for first time buyers, downsizers, upper-sizers and investors! Offering 2+2 bedrooms and 2 full bathrooms, this spacious layout is carpet-free! Main level with laminate and vinyl floors, starting with a large family room and separate eat-in kitchen with new counter and oak cabinets. Main level laundry closet and side door to the fully fenced in yard. Bright basement has a huge rec room, the two bedrooms each have walk-in closets, and tons of storage. Situated on a quiet street in a family-friendly community, enjoy easy access to the Wendover boat launch and the picturesque Ottawa River. Some photos virtually staged. (id:12178)
Property Details
|
MLS® Number
|
1398808 |
|
Property Type
|
Single Family |
|
Neigbourhood
|
Wendover |
|
Amenities Near By
|
Shopping, Water Nearby |
|
Communication Type
|
Internet Access |
|
Community Features
|
Family Oriented |
|
Parking Space Total
|
2 |
Building
|
Bathroom Total
|
2 |
|
Bedrooms Above Ground
|
2 |
|
Bedrooms Below Ground
|
2 |
|
Bedrooms Total
|
4 |
|
Appliances
|
Hood Fan |
|
Architectural Style
|
Raised Ranch |
|
Basement Development
|
Finished |
|
Basement Type
|
Full (finished) |
|
Constructed Date
|
2008 |
|
Construction Style Attachment
|
Semi-detached |
|
Cooling Type
|
Central Air Conditioning |
|
Exterior Finish
|
Brick, Siding |
|
Flooring Type
|
Laminate, Vinyl |
|
Foundation Type
|
Poured Concrete |
|
Heating Fuel
|
Natural Gas |
|
Heating Type
|
Forced Air |
|
Stories Total
|
1 |
|
Type
|
House |
|
Utility Water
|
Municipal Water |
Parking
Land
|
Acreage
|
No |
|
Fence Type
|
Fenced Yard |
|
Land Amenities
|
Shopping, Water Nearby |
|
Sewer
|
Municipal Sewage System |
|
Size Depth
|
109 Ft ,9 In |
|
Size Frontage
|
33 Ft ,5 In |
|
Size Irregular
|
33.39 Ft X 109.75 Ft |
|
Size Total Text
|
33.39 Ft X 109.75 Ft |
|
Zoning Description
|
Residential |
Rooms
| Level |
Type |
Length |
Width |
Dimensions |
|
Basement |
Bedroom |
|
|
12'6" x 11'6" |
|
Basement |
Bedroom |
|
|
12'6" x 11'6" |
|
Basement |
Other |
|
|
6'3" x 4'7" |
|
Basement |
Other |
|
|
5'0" x 4'7" |
|
Basement |
Full Bathroom |
|
|
5'9" x 6'11" |
|
Basement |
Storage |
|
|
9'1" x 9'2" |
|
Basement |
Recreation Room |
|
|
19'4" x 13'0" |
|
Basement |
Storage |
|
|
4'5" x 6'9" |
|
Main Level |
Bedroom |
|
|
12'5" x 11'6" |
|
Main Level |
Primary Bedroom |
|
|
15'3" x 10'10" |
|
Main Level |
Laundry Room |
|
|
Measurements not available |
|
Main Level |
Dining Room |
|
|
9'5" x 9'3" |
|
Main Level |
Kitchen |
|
|
9'11" x 11'3" |
|
Main Level |
Full Bathroom |
|
|
5'0" x 10'10" |
|
Main Level |
Living Room |
|
|
11'5" x 13'4" |
|
Main Level |
Foyer |
|
|
3'10" x 6'8" |
https://www.realtor.ca/real-estate/27069003/249-trillium-circle-wendover-wendover

