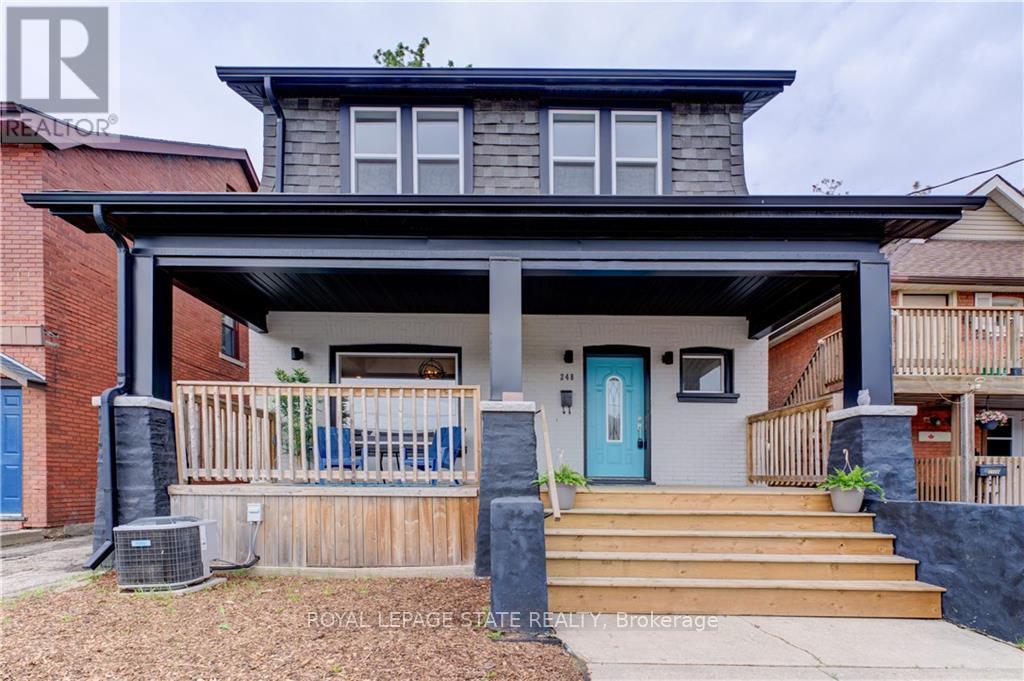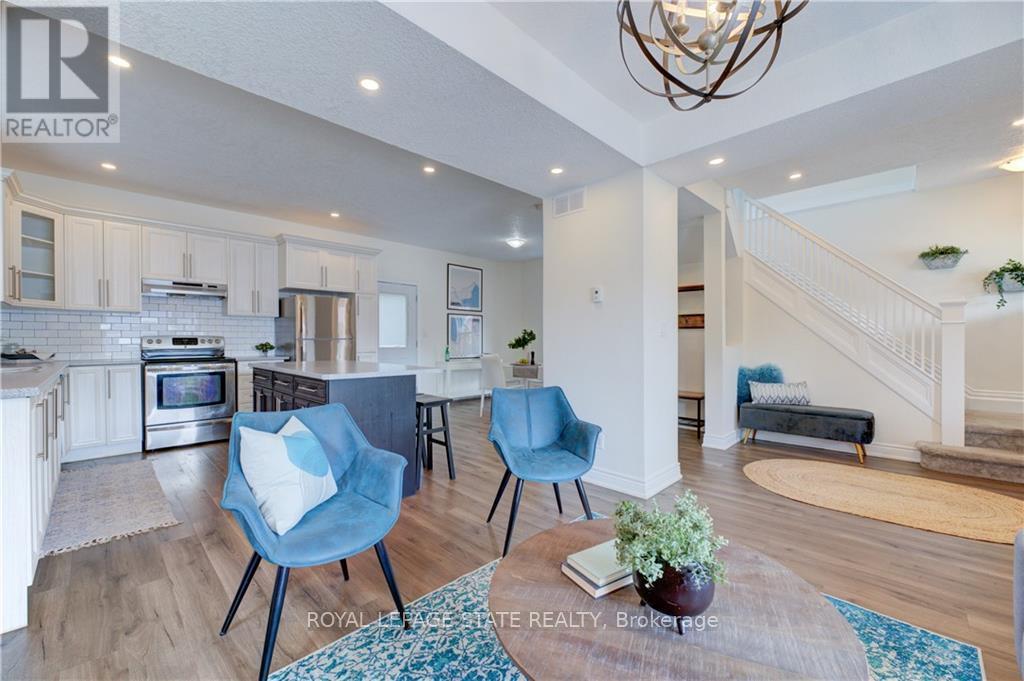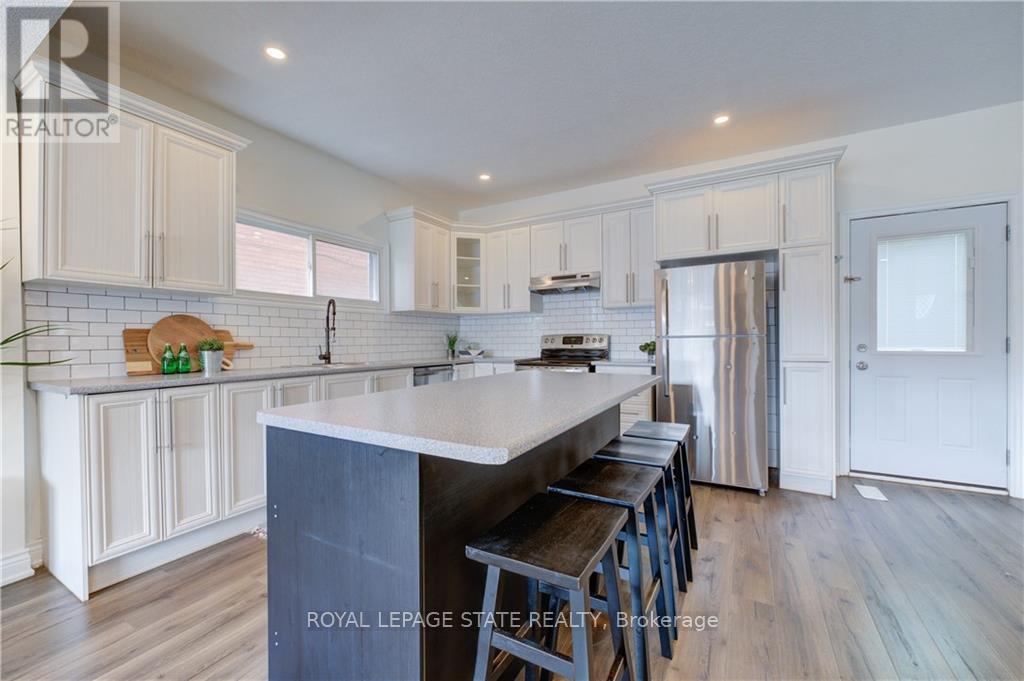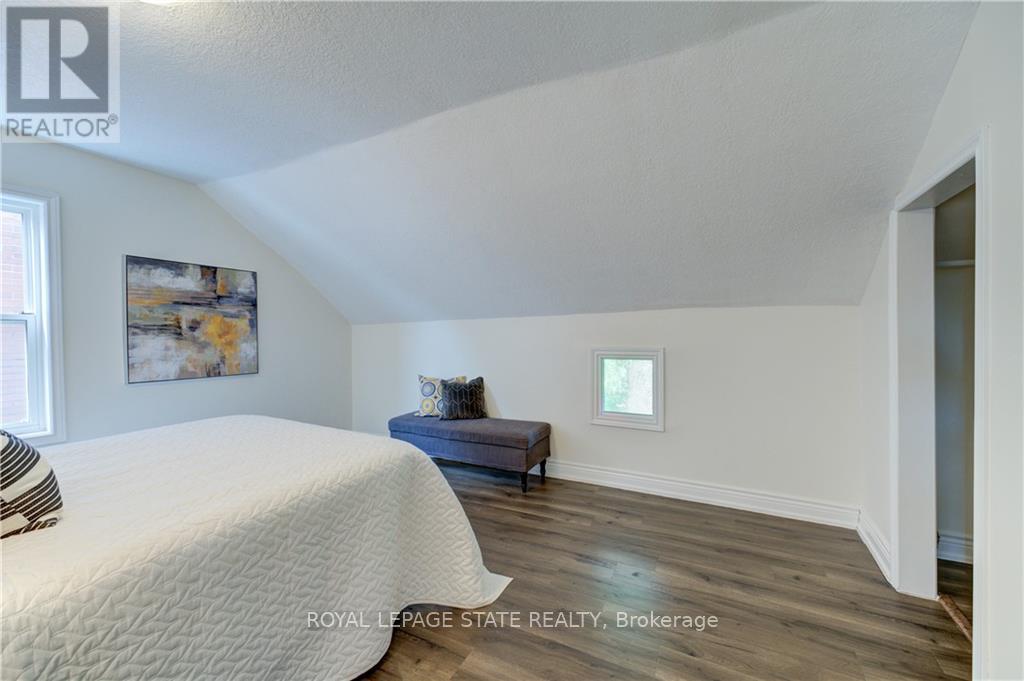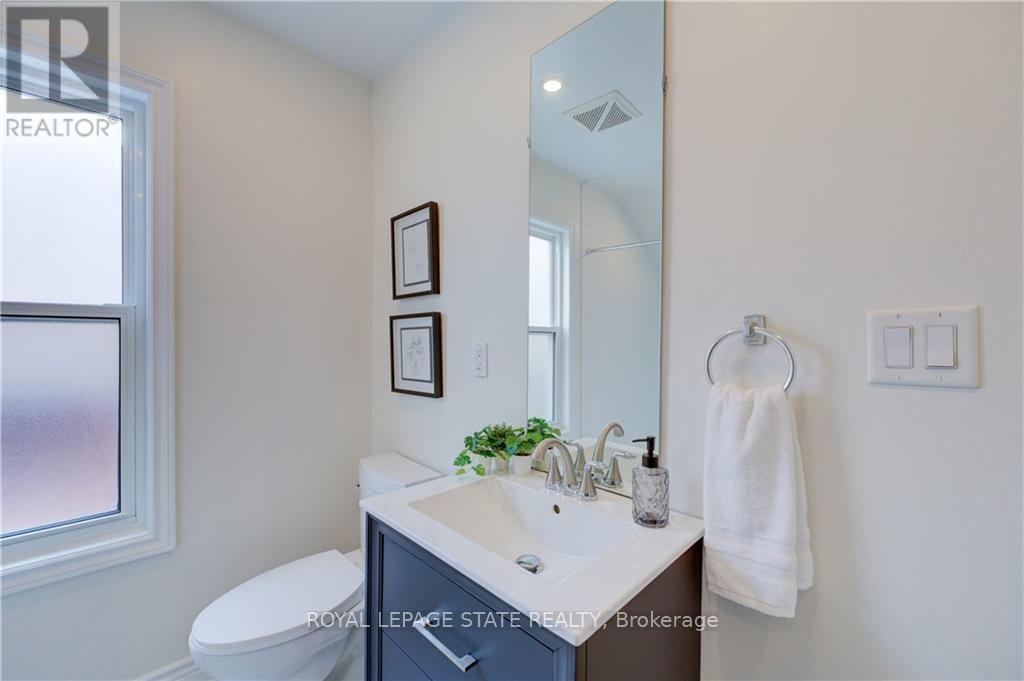248 Murray Street Brantford, Ontario N3S 5S3
$699,900
This all brick, 3+1 bedroom, 2 bathroom home is located near downtown Brantford making for easy highway access, close to public transportation, amenities and schools. Enjoy the bright open-concept main level with large picturesque windows, updated eat-in kitchen with island, ample cabinet & counter space and laminate floors. The home was fully renovated in 2018 and has just been freshly painted throughout. The second level includes 3 spacious bedrooms and a spa-like bathroom with large separate shower. The apartment-style basement with separate walk-up entrance lends itself perfectly to an in-law suite or some extra income to help with the mortgage. This space boasts a beautiful updated kitchen (May 2024), living room, bedroom, 3 piece bath and laundry. Single driveway with parking for 2 vehicles. Don't miss out on calling this house your home! (id:12178)
Open House
This property has open houses!
2:00 pm
Ends at:4:00 pm
Property Details
| MLS® Number | X8352716 |
| Property Type | Single Family |
| Amenities Near By | Schools, Public Transit, Park |
| Parking Space Total | 2 |
Building
| Bathroom Total | 2 |
| Bedrooms Above Ground | 3 |
| Bedrooms Below Ground | 1 |
| Bedrooms Total | 4 |
| Appliances | Water Heater, Dishwasher, Dryer, Refrigerator, Stove, Washer |
| Basement Development | Finished |
| Basement Type | N/a (finished) |
| Construction Style Attachment | Detached |
| Cooling Type | Central Air Conditioning |
| Exterior Finish | Brick |
| Foundation Type | Block |
| Heating Fuel | Natural Gas |
| Heating Type | Forced Air |
| Stories Total | 2 |
| Type | House |
| Utility Water | Municipal Water |
Land
| Acreage | No |
| Land Amenities | Schools, Public Transit, Park |
| Sewer | Sanitary Sewer |
| Size Irregular | 36 X 55 Ft |
| Size Total Text | 36 X 55 Ft |
Rooms
| Level | Type | Length | Width | Dimensions |
|---|---|---|---|---|
| Second Level | Bedroom | 4.47 m | 3.73 m | 4.47 m x 3.73 m |
| Second Level | Bedroom 2 | 4.8 m | 3.35 m | 4.8 m x 3.35 m |
| Second Level | Bedroom 3 | 3.66 m | 3.1 m | 3.66 m x 3.1 m |
| Second Level | Bathroom | Measurements not available | ||
| Basement | Bedroom 4 | 3.58 m | 2.87 m | 3.58 m x 2.87 m |
| Basement | Bathroom | Measurements not available | ||
| Basement | Living Room | 6.68 m | 3.56 m | 6.68 m x 3.56 m |
| Basement | Kitchen | 6.68 m | 3.56 m | 6.68 m x 3.56 m |
| Main Level | Foyer | Measurements not available | ||
| Main Level | Living Room | 5.99 m | 3.71 m | 5.99 m x 3.71 m |
| Main Level | Kitchen | 3.53 m | 3.71 m | 3.53 m x 3.71 m |
| Main Level | Dining Room | 3.53 m | 3.71 m | 3.53 m x 3.71 m |
https://www.realtor.ca/real-estate/26915626/248-murray-street-brantford

