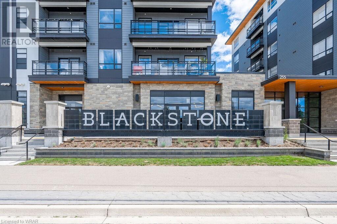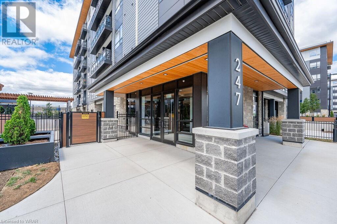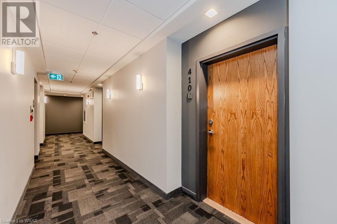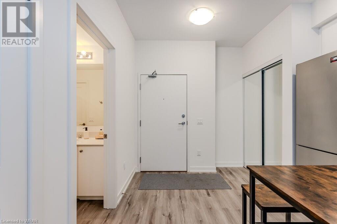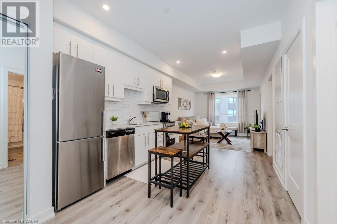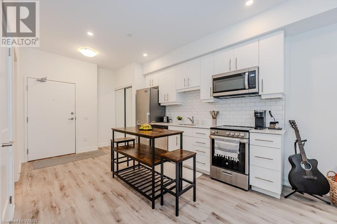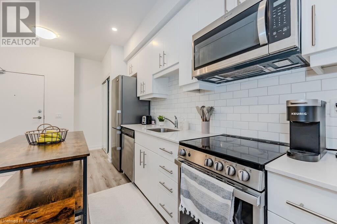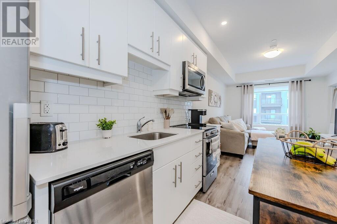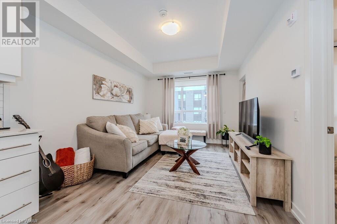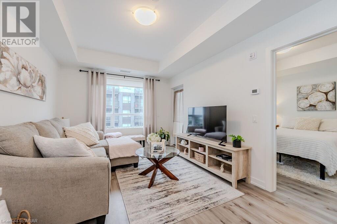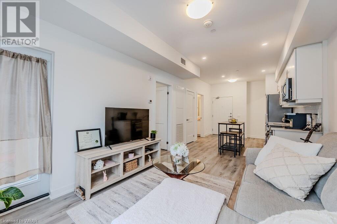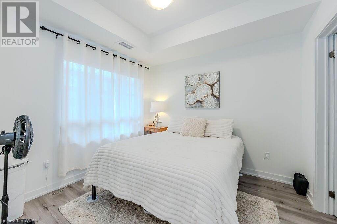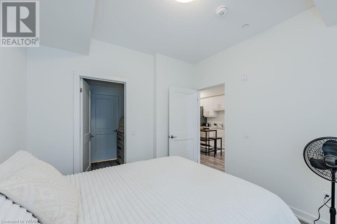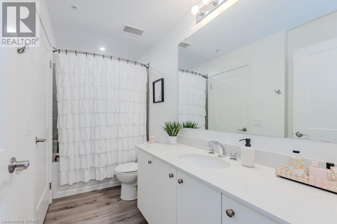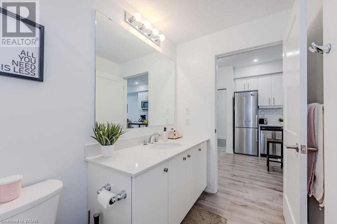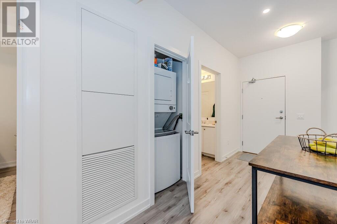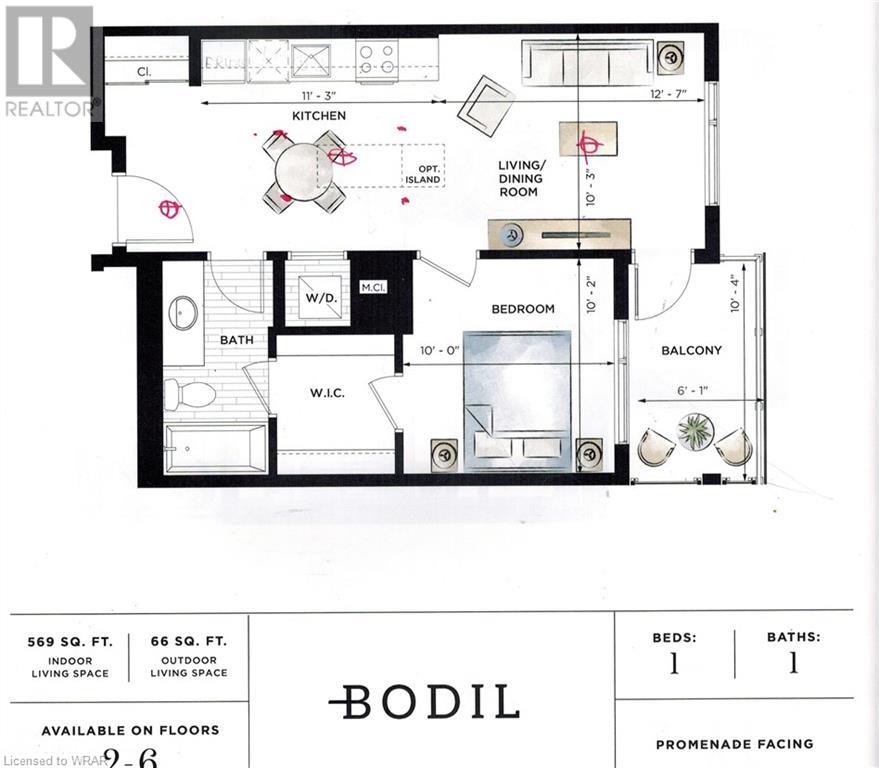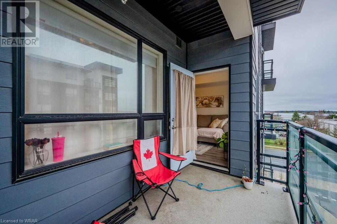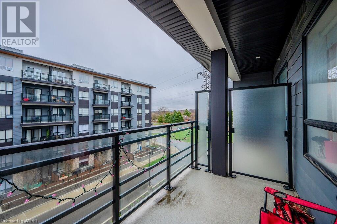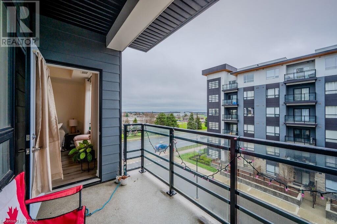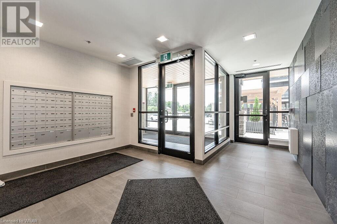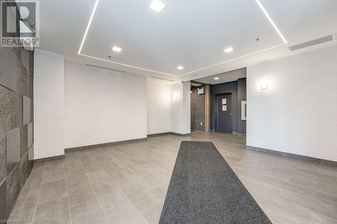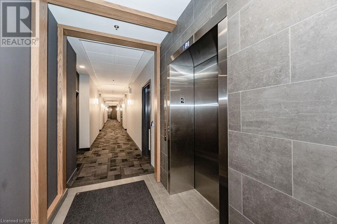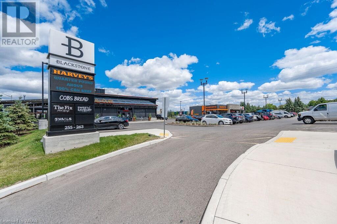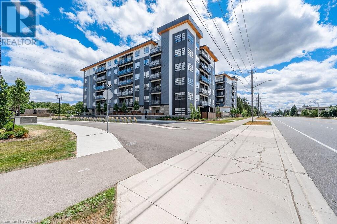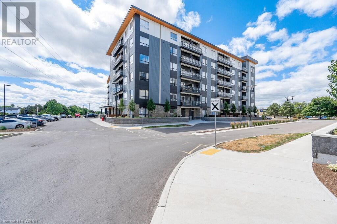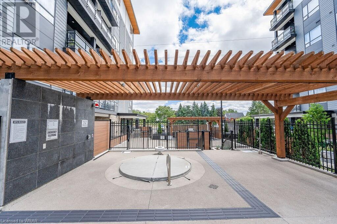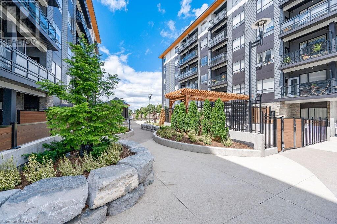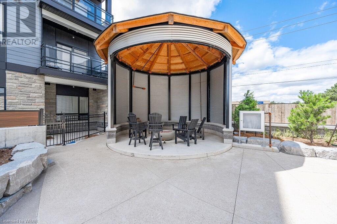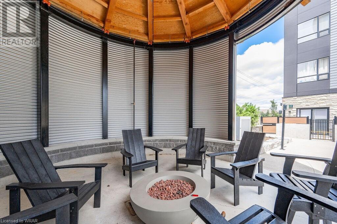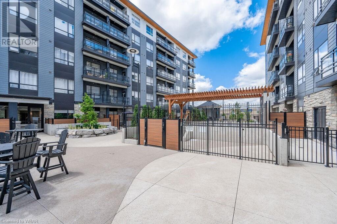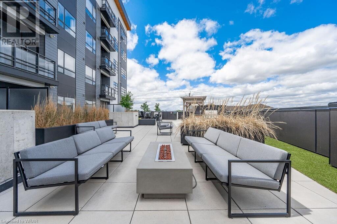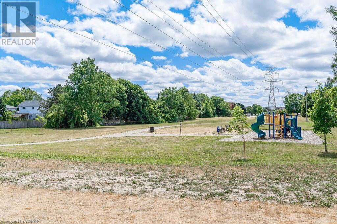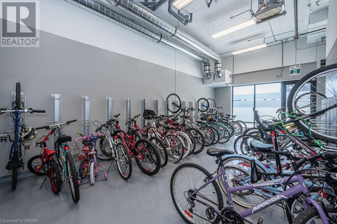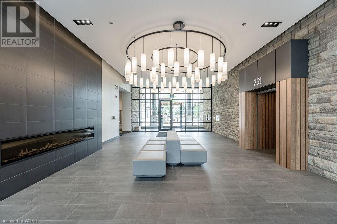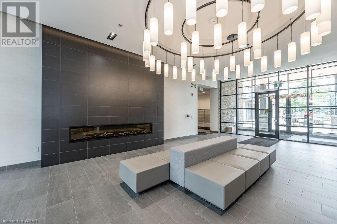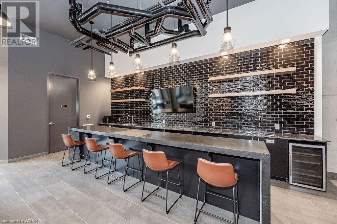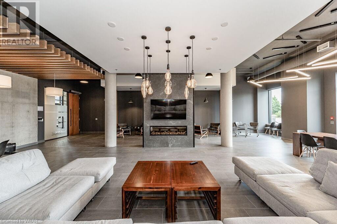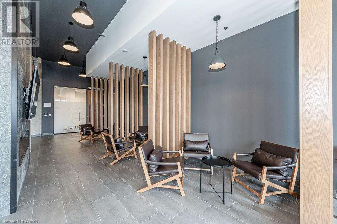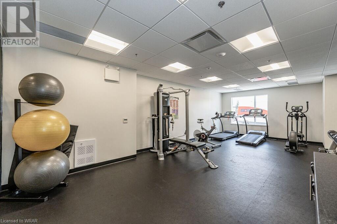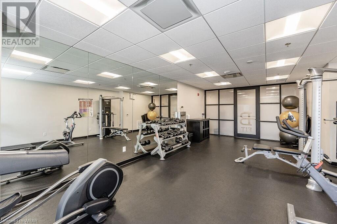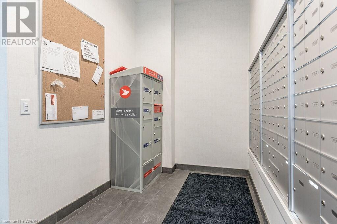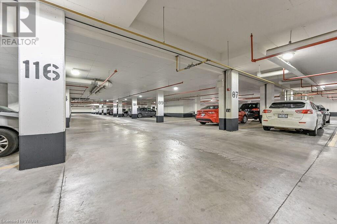247 Northfield Drive E Unit# 410 Waterloo, Ontario N2K 0H1
$423,900Maintenance, Insurance, Other, See Remarks, Property Management, Parking
$464 Monthly
Maintenance, Insurance, Other, See Remarks, Property Management, Parking
$464 MonthlyIntroducing the Bodil Suite! This sought-after one-bedroom unit in the modern Blackstone complex has all the features you desire: an elegant layout with ample natural light, 9-foot ceilings, upgraded vinyl floors, a walk-in closet, and a balcony. Inside, you'll appreciate the convenience of an en-suite stacked washer/dryer. The kitchen is equipped with upgraded quartz countertops and stainless steel appliances, including a built-in microwave. Residents can take advantage of fantastic amenities such as a fully equipped gym, a vibrant party lounge, and a convenient bike storage room. On sunny days, unwind on the outdoor terrace with BBQs and a cozy gas fire pit. Additionally, there's an underground parking spot and storage for winter tires and holiday decorations. Conveniently situated near St. Jacobs farmers market, Conestoga Mall, expressway exits, LRT stations, RIM Park, and picturesque walking and biking trails. (id:12178)
Property Details
| MLS® Number | 40567784 |
| Property Type | Single Family |
| Amenities Near By | Place Of Worship, Playground, Public Transit, Schools, Shopping |
| Community Features | School Bus |
| Equipment Type | None |
| Features | Balcony, Industrial Mall/subdivision |
| Parking Space Total | 1 |
| Rental Equipment Type | None |
| Storage Type | Locker |
Building
| Bathroom Total | 1 |
| Bedrooms Above Ground | 1 |
| Bedrooms Total | 1 |
| Amenities | Party Room |
| Appliances | Dishwasher, Dryer, Refrigerator, Stove, Washer, Microwave Built-in |
| Basement Type | None |
| Constructed Date | 2021 |
| Construction Style Attachment | Attached |
| Cooling Type | Central Air Conditioning |
| Exterior Finish | Stone, Vinyl Siding |
| Heating Fuel | Natural Gas |
| Heating Type | Forced Air |
| Stories Total | 1 |
| Size Interior | 569 |
| Type | Apartment |
| Utility Water | Municipal Water |
Parking
| Underground | |
| Visitor Parking |
Land
| Access Type | Highway Access |
| Acreage | No |
| Land Amenities | Place Of Worship, Playground, Public Transit, Schools, Shopping |
| Sewer | Municipal Sewage System |
| Zoning Description | Mxc |
Rooms
| Level | Type | Length | Width | Dimensions |
|---|---|---|---|---|
| Main Level | Other | 10'4'' x 6'1'' | ||
| Main Level | Eat In Kitchen | 11'3'' x 10'3'' | ||
| Main Level | 4pc Bathroom | Measurements not available | ||
| Main Level | Living Room | 12'7'' x 10'3'' | ||
| Main Level | Bedroom | 10'2'' x 10'0'' |
https://www.realtor.ca/real-estate/26768251/247-northfield-drive-e-unit-410-waterloo

