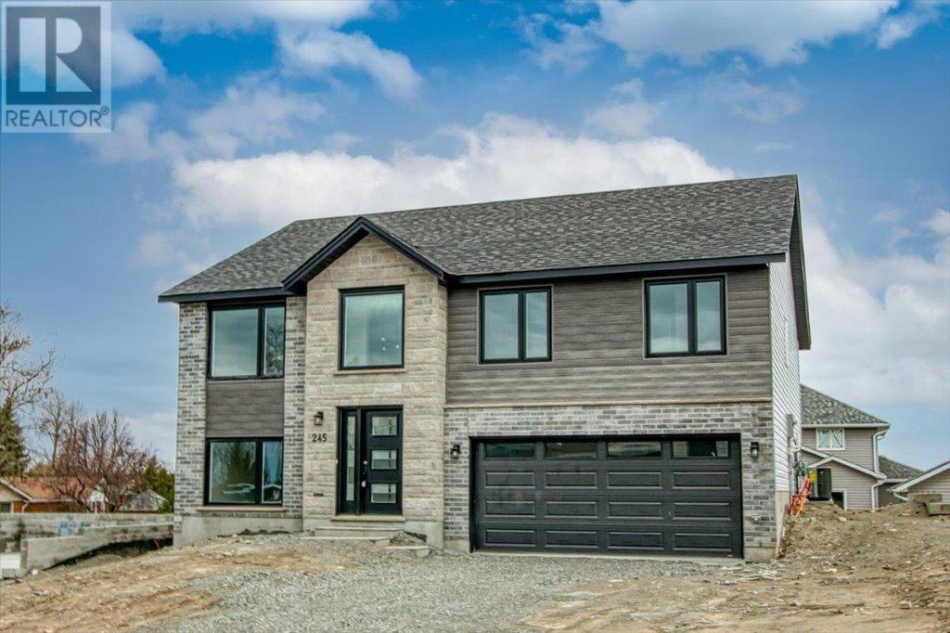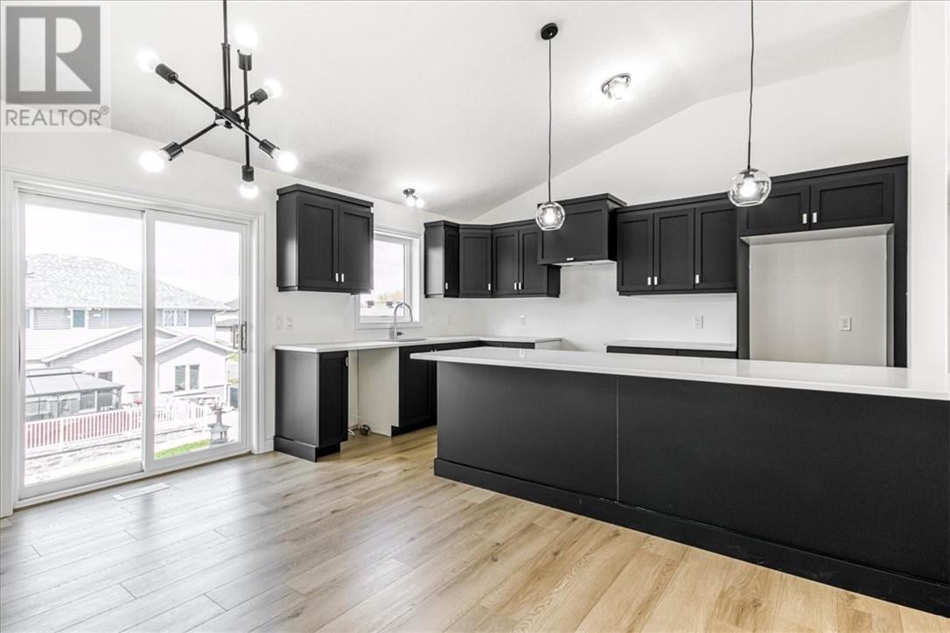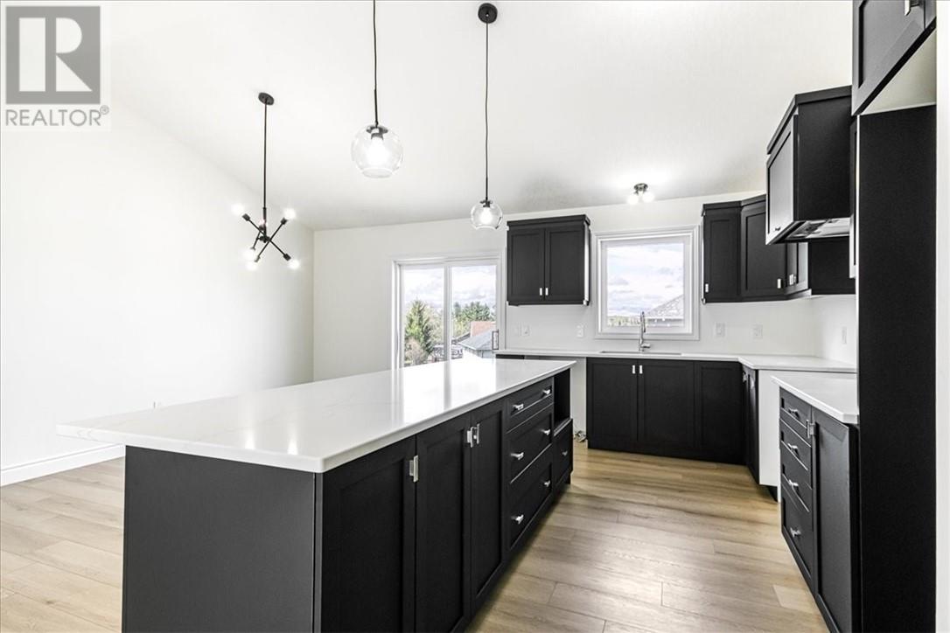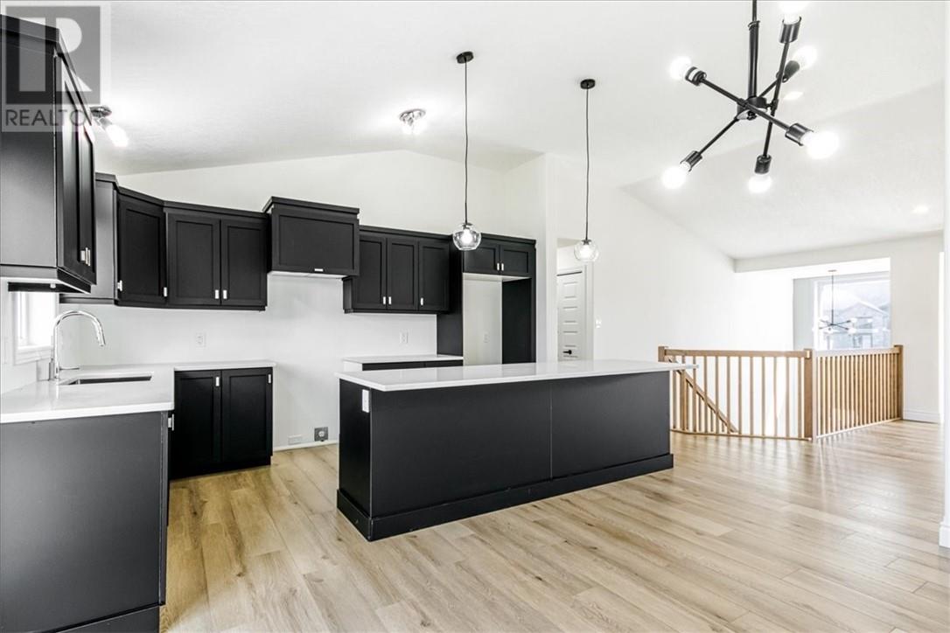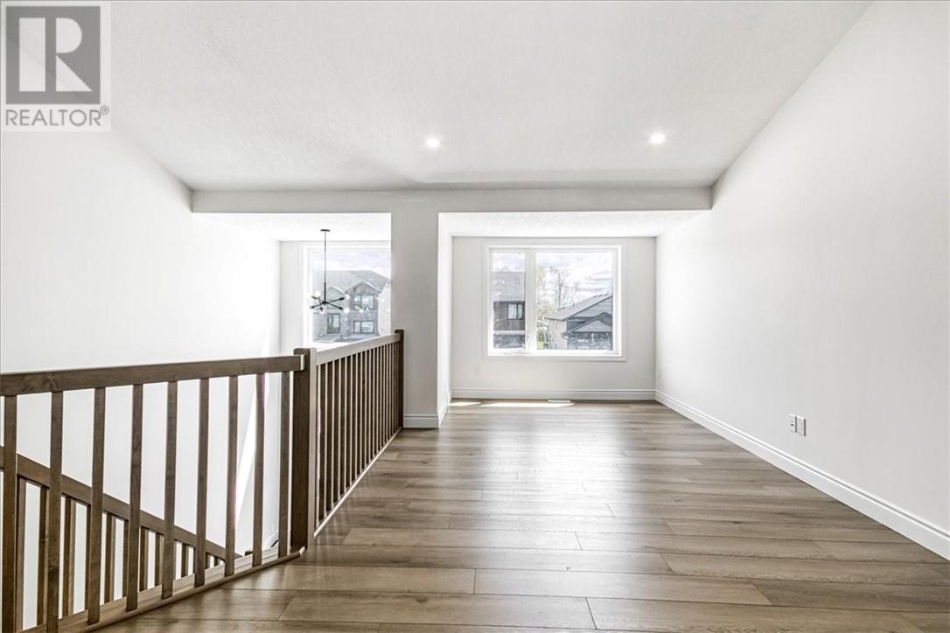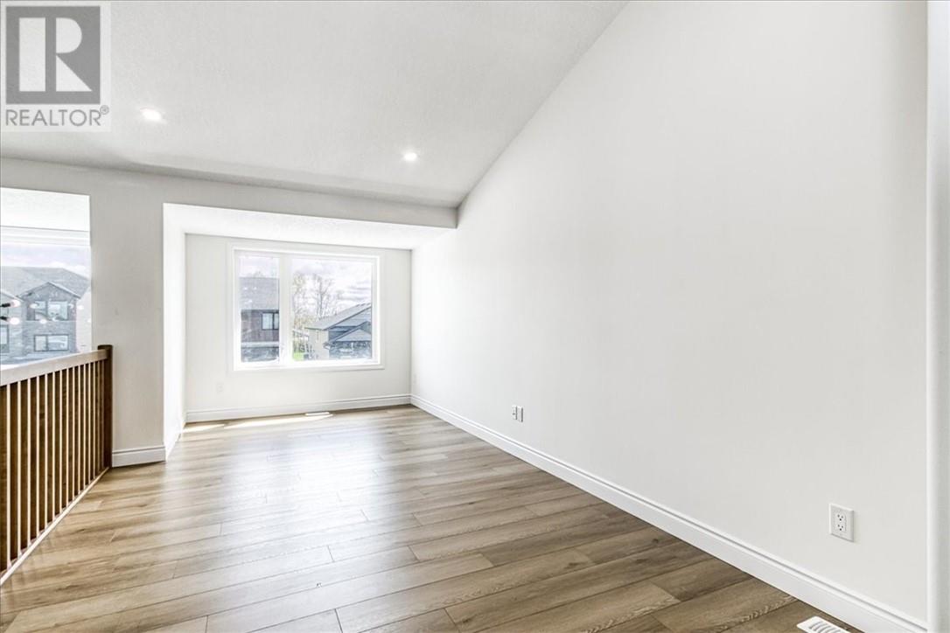4 Bedroom
3 Bathroom
Raised Ranch
Fireplace
Forced Air
$739,900
New beautiful Minnow Lake family neighborhood is well underway!. This spacious raised ranch features a grand entrance leading to an open concept kitchen/living/dining area with vaulted ceilings, upgraded customized kitchen cabinetry with quartz and large centre island. This home offers over 2100 sq ft of finished area (1450 sq ft on main floor) including 3+1bedrooms and three bathrooms, large master with 2 closets and an ensuite featuring a glass and ceramic shower. The lower level offers a bright and comfortable family room with a gas and stone fireplace, a fourth bedroom and a very convenient walk-in closet for off season clothing. A quality built new home offering “Dalron Energreen“ package to keep the cost of utilities low and affordable (id:12178)
Property Details
|
MLS® Number
|
2116080 |
|
Property Type
|
Single Family |
|
Amenities Near By
|
Public Transit, Schools, Shopping |
|
Equipment Type
|
Water Heater - Gas |
|
Rental Equipment Type
|
Water Heater - Gas |
Building
|
Bathroom Total
|
3 |
|
Bedrooms Total
|
4 |
|
Architectural Style
|
Raised Ranch |
|
Basement Type
|
Full |
|
Exterior Finish
|
Brick, Other, Vinyl |
|
Fire Protection
|
Smoke Detectors |
|
Fireplace Fuel
|
Gas |
|
Fireplace Present
|
Yes |
|
Fireplace Total
|
1 |
|
Flooring Type
|
Laminate, Tile, Carpeted |
|
Foundation Type
|
Block |
|
Heating Type
|
Forced Air |
|
Roof Material
|
Asphalt Shingle |
|
Roof Style
|
Unknown |
|
Type
|
House |
|
Utility Water
|
Municipal Water |
Parking
Land
|
Acreage
|
No |
|
Land Amenities
|
Public Transit, Schools, Shopping |
|
Sewer
|
Municipal Sewage System |
|
Size Total Text
|
0-4,050 Sqft |
|
Zoning Description
|
R-2 |
Rooms
| Level |
Type |
Length |
Width |
Dimensions |
|
Lower Level |
Bedroom |
|
|
10'4 x 14'2 |
|
Lower Level |
Family Room |
|
|
17'8 x 13'11 |
|
Main Level |
Bedroom |
|
|
11'9 x 9'10 |
|
Main Level |
Bedroom |
|
|
11'9 x 9'2 |
|
Main Level |
Primary Bedroom |
|
|
14 x 12 |
|
Main Level |
Living Room |
|
|
20'7 x 10'8 |
|
Main Level |
Dining Room |
|
|
14'2 x 10'8 |
|
Main Level |
Kitchen |
|
|
14'2 x 9'2 |
https://www.realtor.ca/real-estate/26751692/245-eclipse-sudbury

