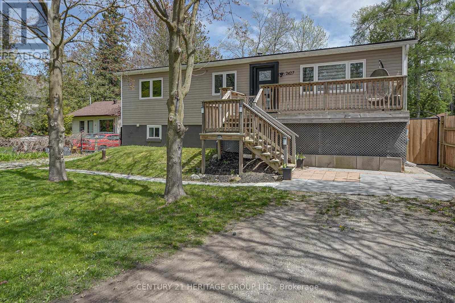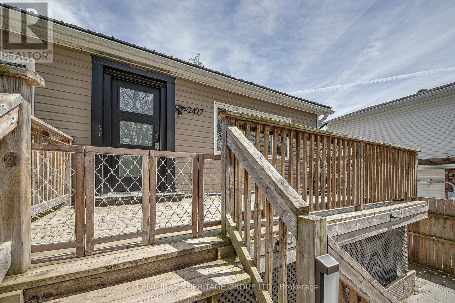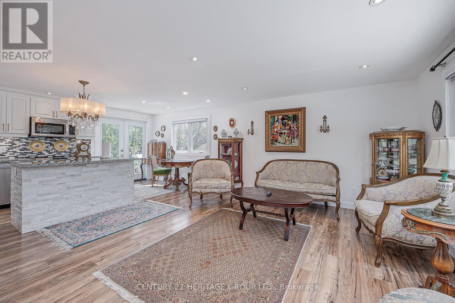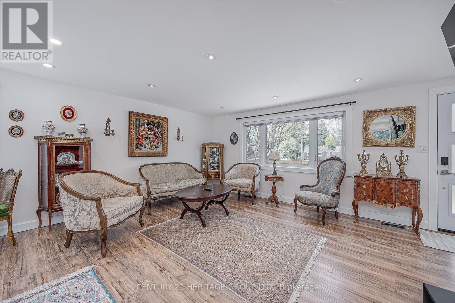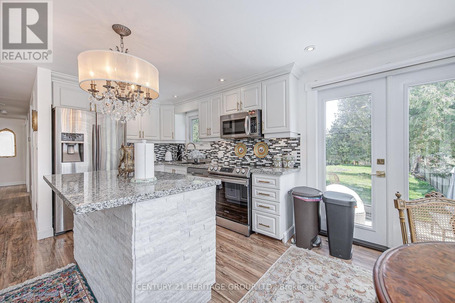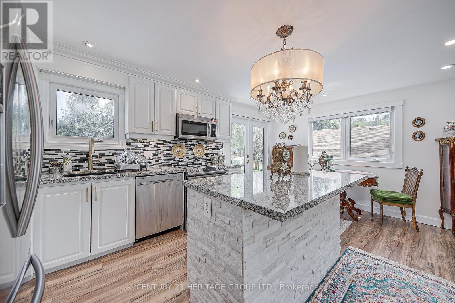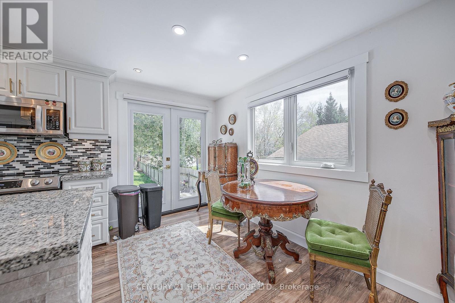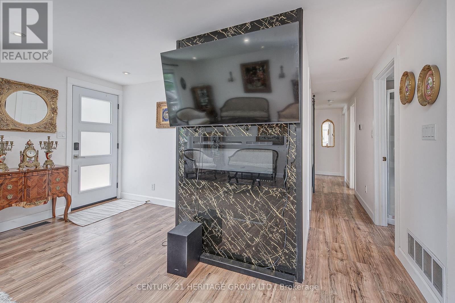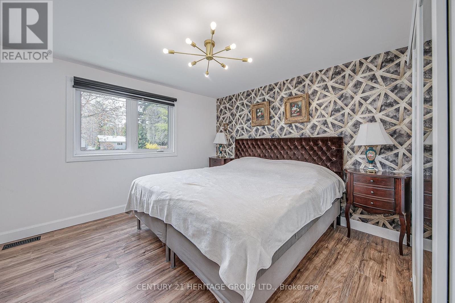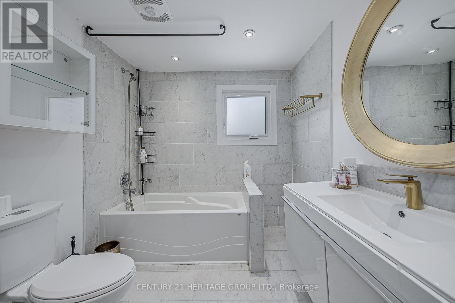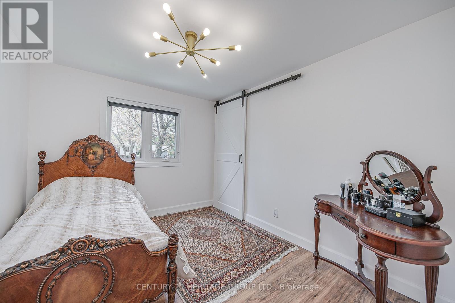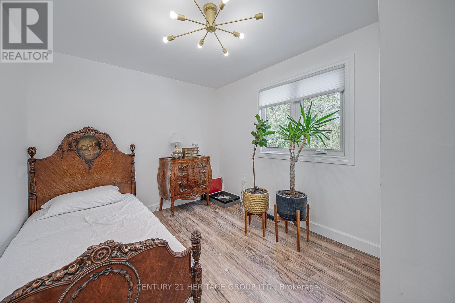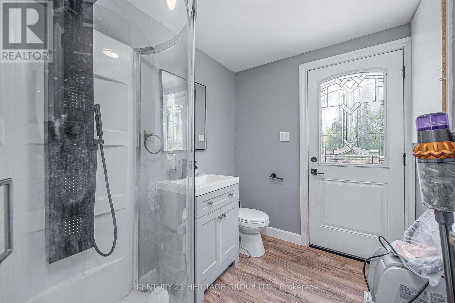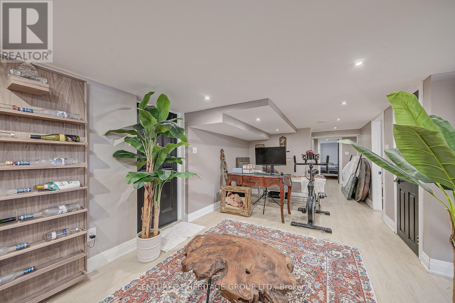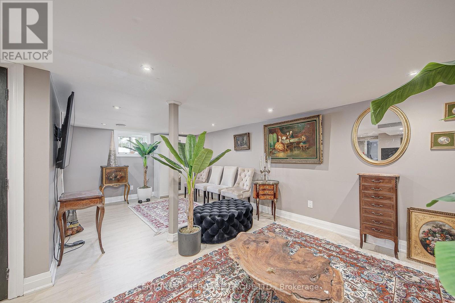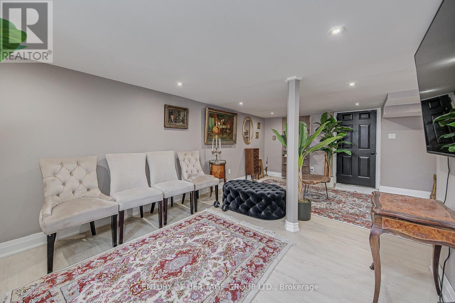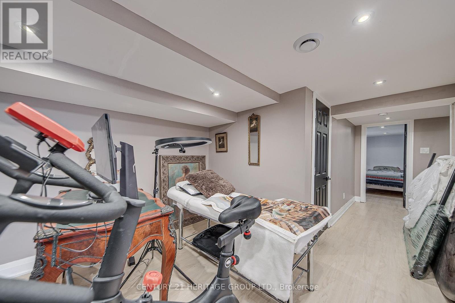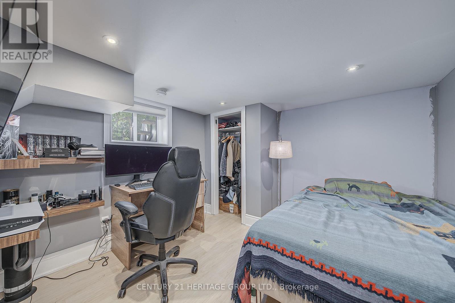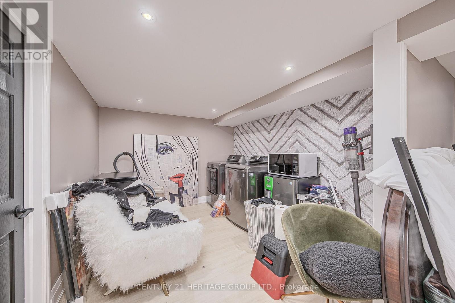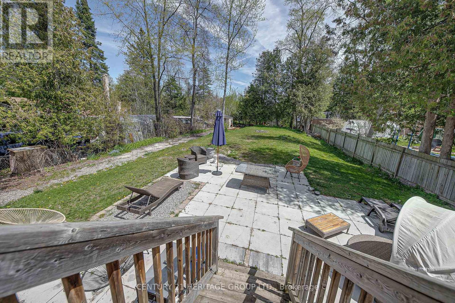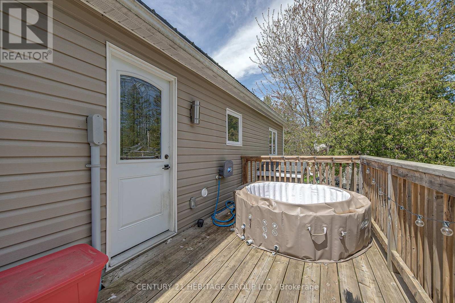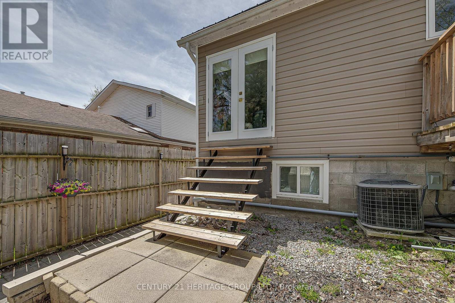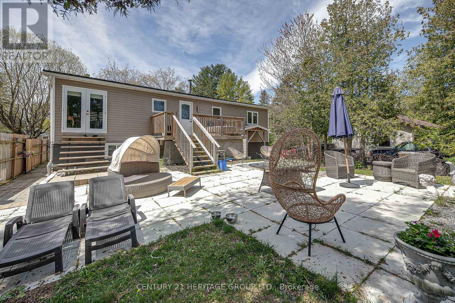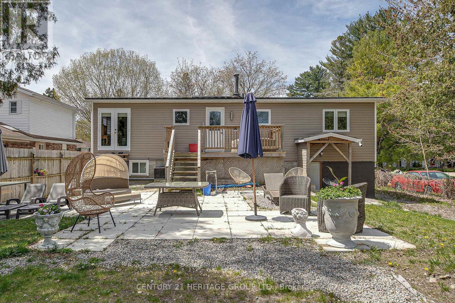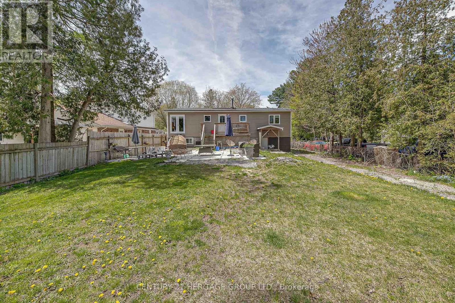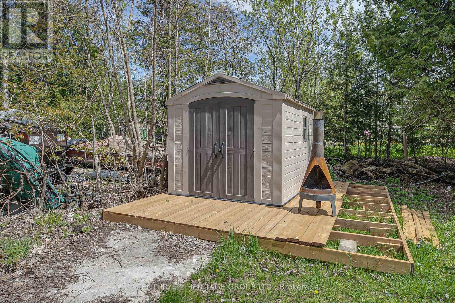2427 Wallace Avenue Innisfil, Ontario L9S 2G5
$850,000
Gorgeous Fully Renovated, Raised Bungalow. Great Neighbourhood, Close To Beach & Lake Simcoe. Site Is On A Quiet Crescent With Minimal Traffic, Lots Of Trees, Two Driveways And Mature Surroundings. Lower Level Walk-Out To Back Yard Makes A Great In-Law Potential. **** EXTRAS **** Hwt Reantal. All Elf With Led Lighting. Stainless Fridge / Stove / B/I Dishwasher, - Washer - Dryer. Laminate Floor Up & Down. New Windows, Front Door, Siding, Soffits, Fascia & Eavestrough. (id:12178)
Open House
This property has open houses!
2:00 pm
Ends at:4:00 pm
Property Details
| MLS® Number | N8294636 |
| Property Type | Single Family |
| Community Name | Alcona |
| Amenities Near By | Beach, Schools |
| Parking Space Total | 8 |
| Pool Type | Above Ground Pool |
Building
| Bathroom Total | 2 |
| Bedrooms Above Ground | 3 |
| Bedrooms Below Ground | 2 |
| Bedrooms Total | 5 |
| Architectural Style | Raised Bungalow |
| Basement Features | Separate Entrance, Walk-up |
| Basement Type | N/a |
| Construction Style Attachment | Detached |
| Cooling Type | Central Air Conditioning |
| Exterior Finish | Vinyl Siding |
| Fireplace Present | Yes |
| Foundation Type | Concrete |
| Heating Fuel | Natural Gas |
| Heating Type | Forced Air |
| Stories Total | 1 |
| Type | House |
| Utility Water | Municipal Water |
Land
| Acreage | No |
| Land Amenities | Beach, Schools |
| Sewer | Sanitary Sewer |
| Size Irregular | 60 X 200 Ft |
| Size Total Text | 60 X 200 Ft |
Rooms
| Level | Type | Length | Width | Dimensions |
|---|---|---|---|---|
| Lower Level | Bedroom 5 | 3.2 m | 3.1 m | 3.2 m x 3.1 m |
| Lower Level | Family Room | 6.24 m | 5.82 m | 6.24 m x 5.82 m |
| Lower Level | Bedroom 4 | 3.2 m | 3.12 m | 3.2 m x 3.12 m |
| Main Level | Living Room | 6.83 m | 5.15 m | 6.83 m x 5.15 m |
| Main Level | Dining Room | 6.83 m | 5.15 m | 6.83 m x 5.15 m |
| Main Level | Kitchen | 6.83 m | 5.15 m | 6.83 m x 5.15 m |
| Main Level | Laundry Room | 2.35 m | 1.89 m | 2.35 m x 1.89 m |
| Main Level | Primary Bedroom | 3.48 m | 3.36 m | 3.48 m x 3.36 m |
| Main Level | Bedroom 2 | 3.49 m | 2.77 m | 3.49 m x 2.77 m |
| Main Level | Bedroom 3 | 3.33 m | 2.75 m | 3.33 m x 2.75 m |
https://www.realtor.ca/real-estate/26831180/2427-wallace-avenue-innisfil-alcona

