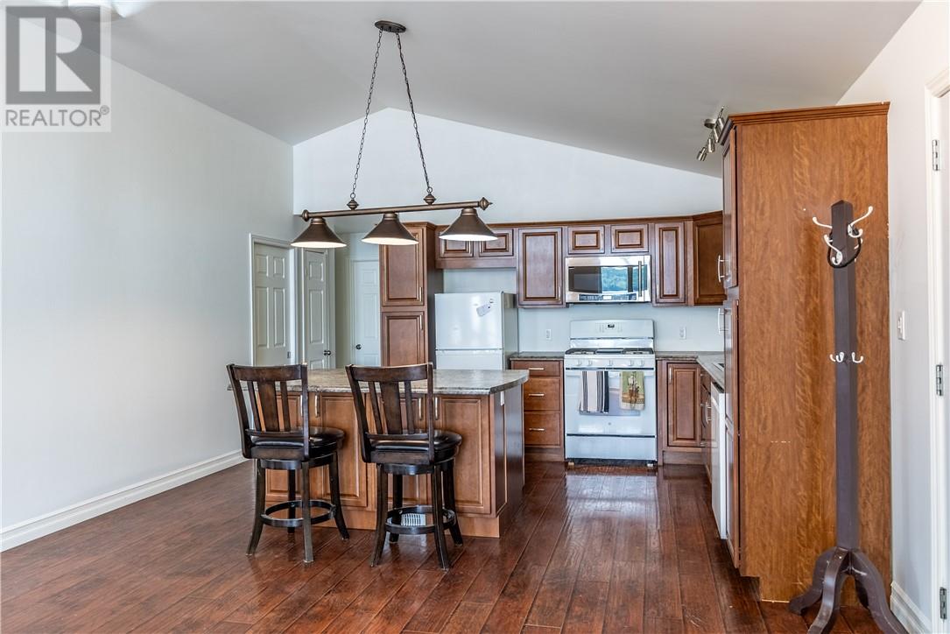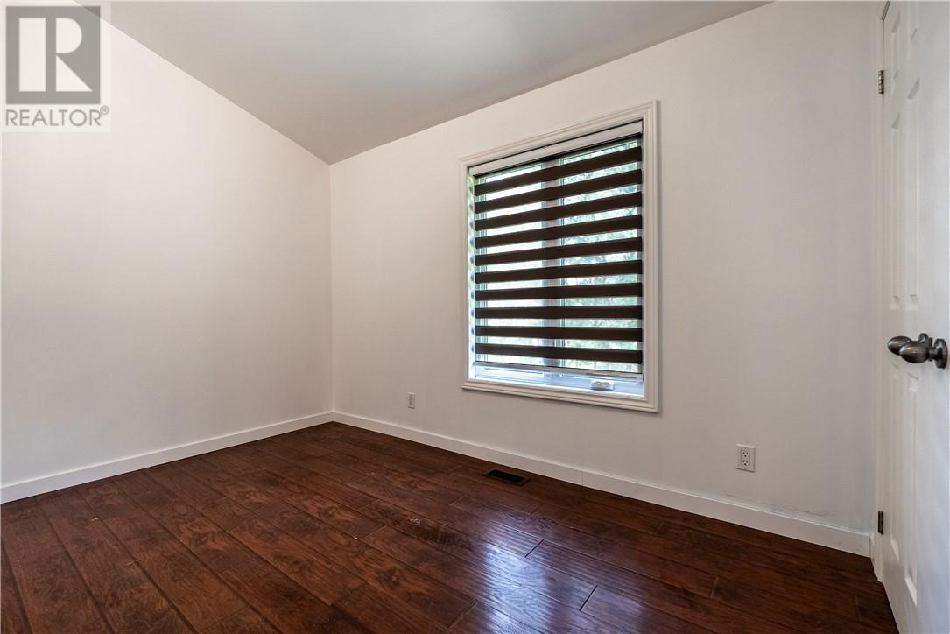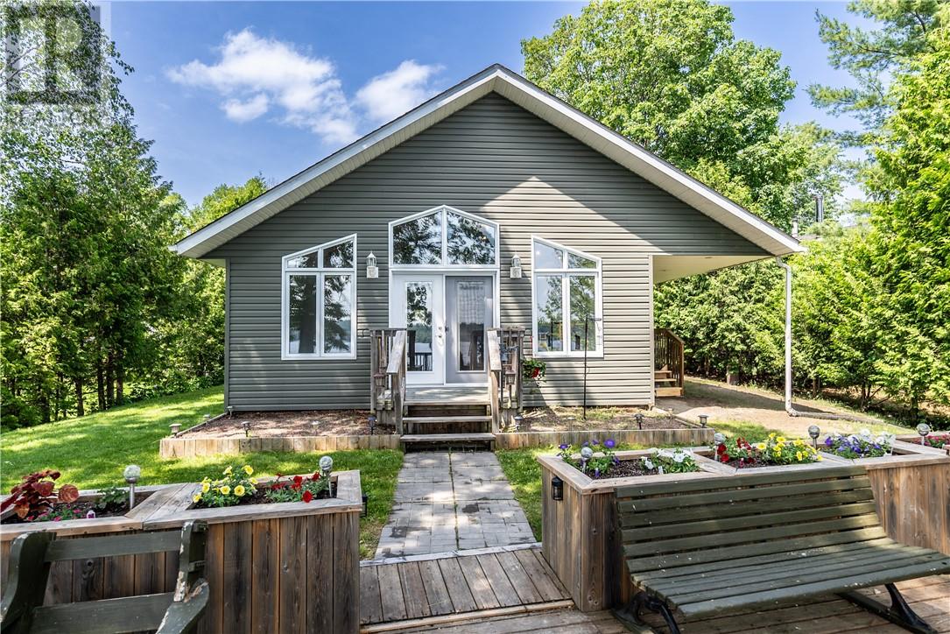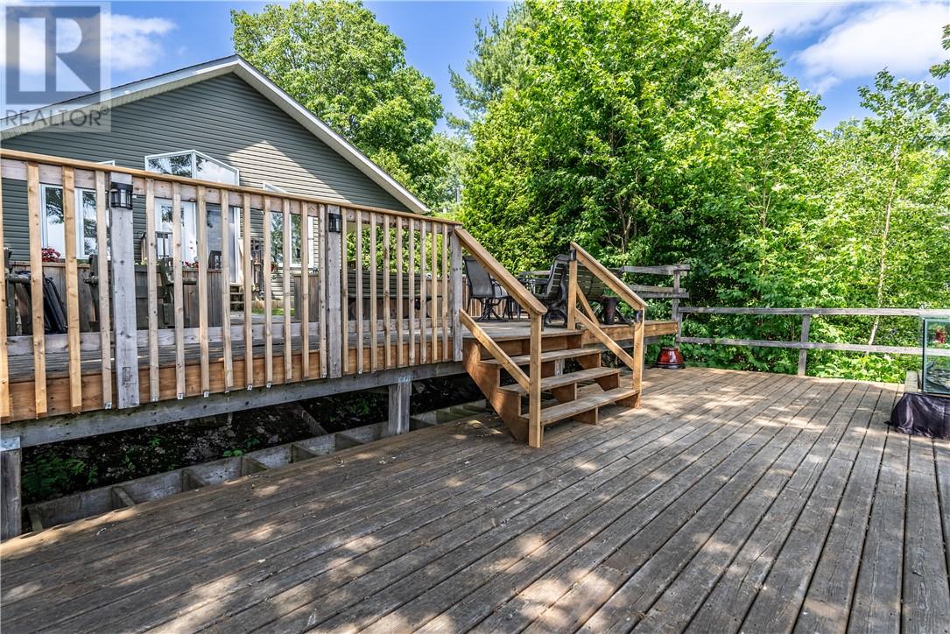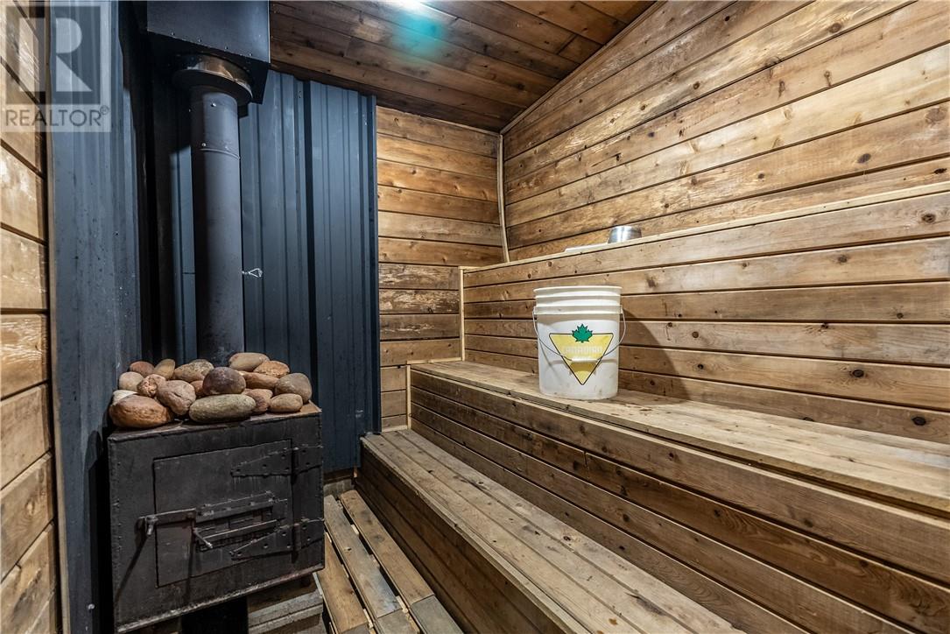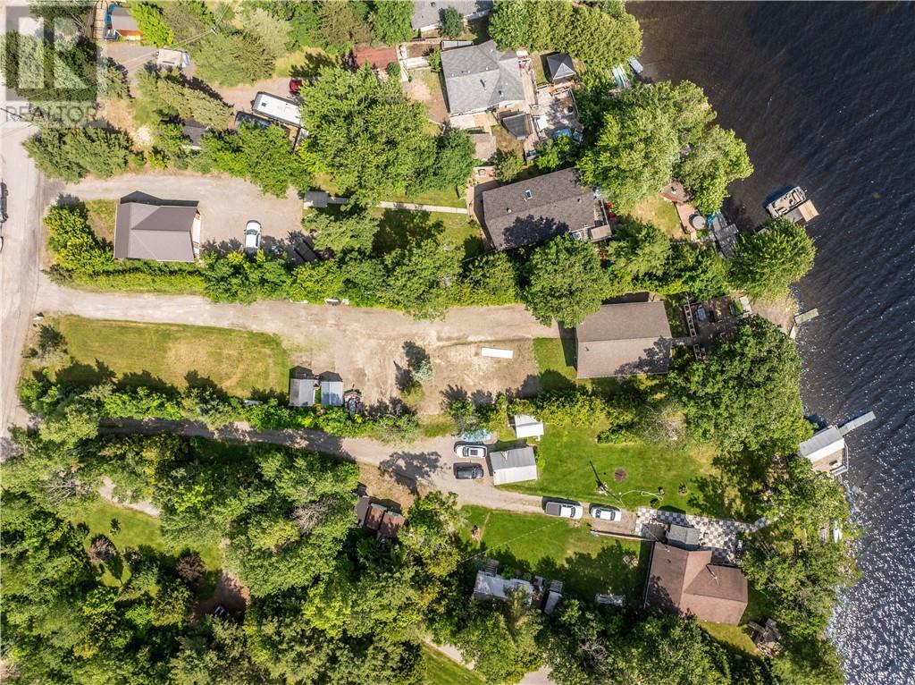2 Bedroom
1 Bathroom
Air Exchanger, Central Air Conditioning
Forced Air
Waterfront
$599,900
Welcome to beautiful Vermillion Lake. A perfect waterfront retreat surrounded by tranquility, and privacy. This 2 bedroom, 1 bathroom, open concept bungalow features a bright modern kitchen, dining room and living room, high ceiling, large windows with a panoramic view overlooking the water and acreage of untouched forest, sliding doors going onto a large multi-layer deck that brings you down to a private lakeside sauna with a quaint sitting area. The original house was remodeled in 2012 with a new added addition. All proper permits were obtained and closed. Off to the left side is a large overhang ready to be enclosed for a three season room. There is ample room to add a large addition and garage. If you enjoy kayaking, canoeing, fishing, and water skiing, this is the place for you. If you live a hectic life and want to get away from it all this is the perfect place to ease your mind. This gem is only 25 minutes from the City. A rare opportunity to own a waterfront home on a large lot with room to add on whatever you need. (id:12178)
Property Details
|
MLS® Number
|
2117471 |
|
Property Type
|
Single Family |
|
Community Features
|
Fishing |
|
Equipment Type
|
Propane Tank |
|
Rental Equipment Type
|
Propane Tank |
|
Storage Type
|
Storage Shed |
|
Structure
|
Dock |
|
Water Front Name
|
Vermillion Lake |
|
Water Front Type
|
Waterfront |
Building
|
Bathroom Total
|
1 |
|
Bedrooms Total
|
2 |
|
Basement Type
|
Partial |
|
Cooling Type
|
Air Exchanger, Central Air Conditioning |
|
Exterior Finish
|
Vinyl |
|
Fire Protection
|
Smoke Detectors |
|
Flooring Type
|
Laminate |
|
Foundation Type
|
Block |
|
Heating Type
|
Forced Air |
|
Roof Material
|
Asphalt Shingle |
|
Roof Style
|
Unknown |
|
Type
|
House |
|
Utility Water
|
Drilled Well, Well |
Parking
Land
|
Access Type
|
Year-round Access |
|
Acreage
|
No |
|
Sewer
|
Septic System |
|
Size Total Text
|
Under 1/2 Acre |
|
Zoning Description
|
Residential |
Rooms
| Level |
Type |
Length |
Width |
Dimensions |
|
Main Level |
Other |
|
|
6'7 x 6'10 |
|
Main Level |
Sauna |
|
|
10'11 x 11'8 |
|
Main Level |
Bedroom |
|
|
12'1 x 7'10 |
|
Main Level |
Primary Bedroom |
|
|
10' x 13' |
|
Main Level |
Kitchen |
|
|
15'3 x 12'4 |
|
Main Level |
Living Room |
|
|
13' x 23'2 |
https://www.realtor.ca/real-estate/27061751/2411-vermillion-lake-road-chelmsford













