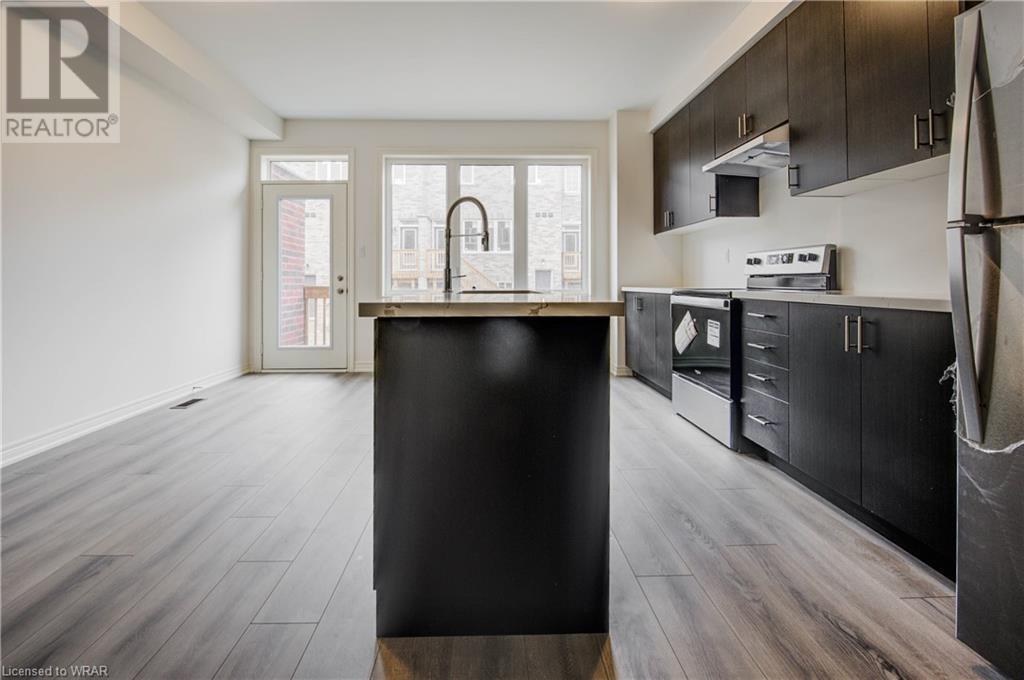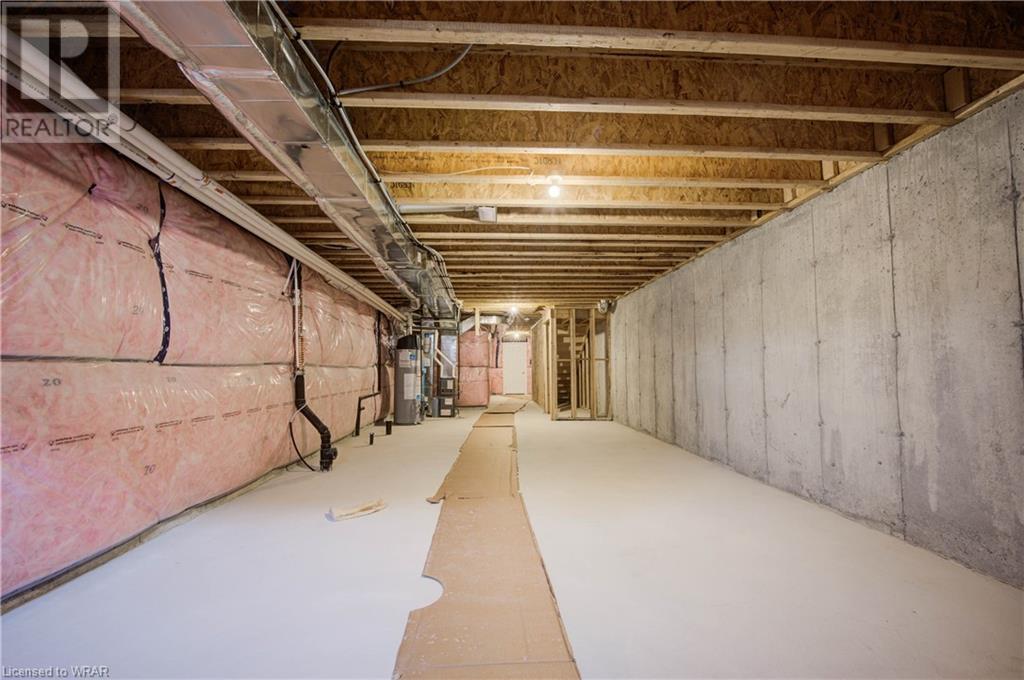3 Bedroom
3 Bathroom
1951 sqft
2 Level
Central Air Conditioning
Forced Air
$2,950 Monthly
Welcome to this brand-new gorgeous family home featuring 3 bedrooms and 2.5 bathrooms. This stunning 1951 sq.ft townhome by Green Park offers an open concept Living and Dining room, 9 foot ceilings, Smart home system, a Rough-in Electrical Vehicle Outlet in The Garage. The main level features a 2-piece powder room, as well as a garage entry into the home. The kitchen is extremely spacious with stainless steel appliances, an eat in kitchen island, and it offers ample amounts of storage space, as well as countertop space for food prepping and storing. Head to the second level to find 3bedrooms, as well as the laundry room! The primary bedroom features a walk-in closet, a 5 pc. ensuite w/glass shower, Dbl sink vanity, a tub. The other 2 bedrooms are specious with closets and 1 bathroom. This sophisticated home is designed for your comfort with plenty of space to live, 3 minutes drive to elementary school, Close to all the Amenities, 10-15 minutes to 401 and Cambridge Centre Mall, 8 mins to African Lion Safari, 30 mins to McMaster university and Hamilton airport also the close proximity of 20 mins to Paris, Burlington, and Guelph. (id:12178)
Property Details
|
MLS® Number
|
40608556 |
|
Property Type
|
Single Family |
|
Amenities Near By
|
Park, Schools, Shopping |
|
Community Features
|
School Bus |
|
Equipment Type
|
Water Heater |
|
Parking Space Total
|
2 |
|
Rental Equipment Type
|
Water Heater |
Building
|
Bathroom Total
|
3 |
|
Bedrooms Above Ground
|
3 |
|
Bedrooms Total
|
3 |
|
Appliances
|
Dishwasher, Dryer, Refrigerator, Stove, Washer |
|
Architectural Style
|
2 Level |
|
Basement Development
|
Unfinished |
|
Basement Type
|
Full (unfinished) |
|
Construction Style Attachment
|
Attached |
|
Cooling Type
|
Central Air Conditioning |
|
Exterior Finish
|
Brick |
|
Half Bath Total
|
1 |
|
Heating Fuel
|
Natural Gas |
|
Heating Type
|
Forced Air |
|
Stories Total
|
2 |
|
Size Interior
|
1951 Sqft |
|
Type
|
Row / Townhouse |
|
Utility Water
|
Municipal Water |
Parking
Land
|
Acreage
|
No |
|
Land Amenities
|
Park, Schools, Shopping |
|
Sewer
|
Municipal Sewage System |
|
Size Frontage
|
34 Ft |
|
Zoning Description
|
Rm4 |
Rooms
| Level |
Type |
Length |
Width |
Dimensions |
|
Second Level |
Bedroom |
|
|
14'9'' x 6'6'' |
|
Second Level |
5pc Bathroom |
|
|
Measurements not available |
|
Second Level |
3pc Bathroom |
|
|
Measurements not available |
|
Second Level |
Bedroom |
|
|
13'7'' x 6'5'' |
|
Second Level |
Primary Bedroom |
|
|
17'9'' x 15'9'' |
|
Main Level |
2pc Bathroom |
|
|
Measurements not available |
|
Main Level |
Living Room |
|
|
15'3'' x 13'0'' |
|
Main Level |
Breakfast |
|
|
16'3'' x 7'3'' |
|
Main Level |
Kitchen |
|
|
16'3'' x 7'10'' |
https://www.realtor.ca/real-estate/27063150/24-lidstone-street-cambridge








































