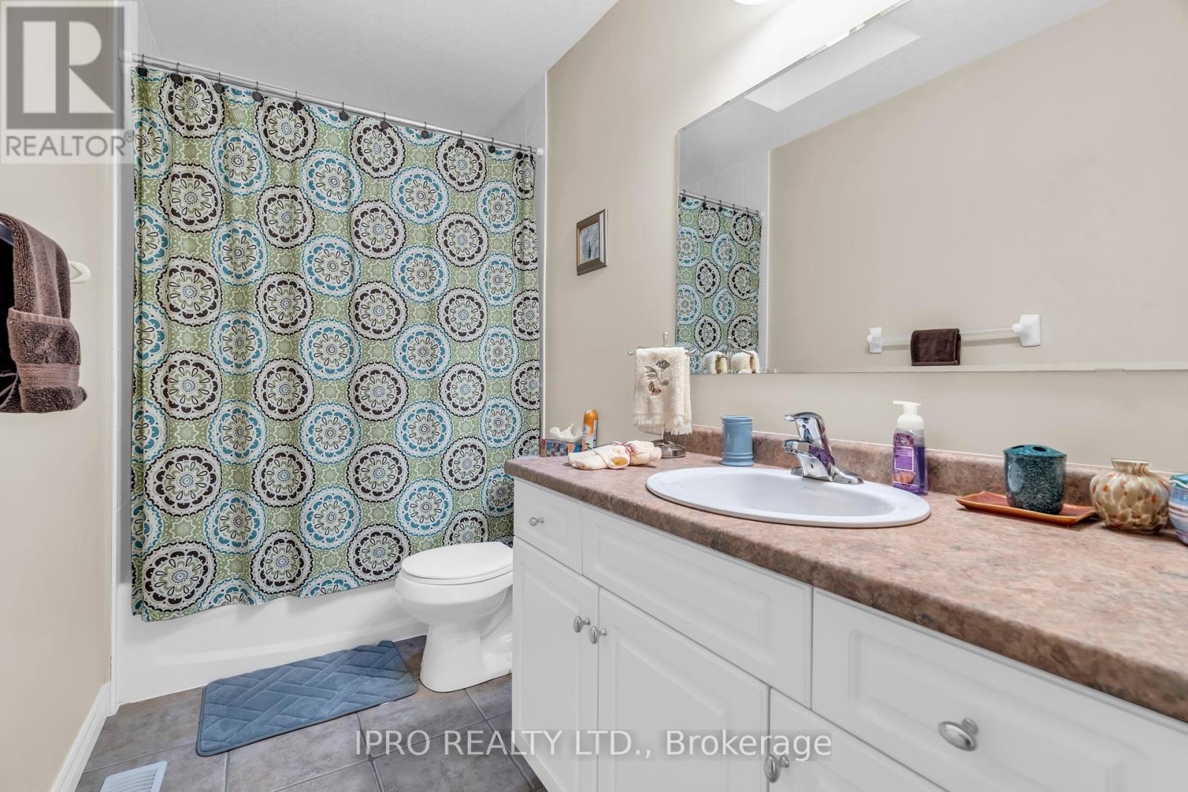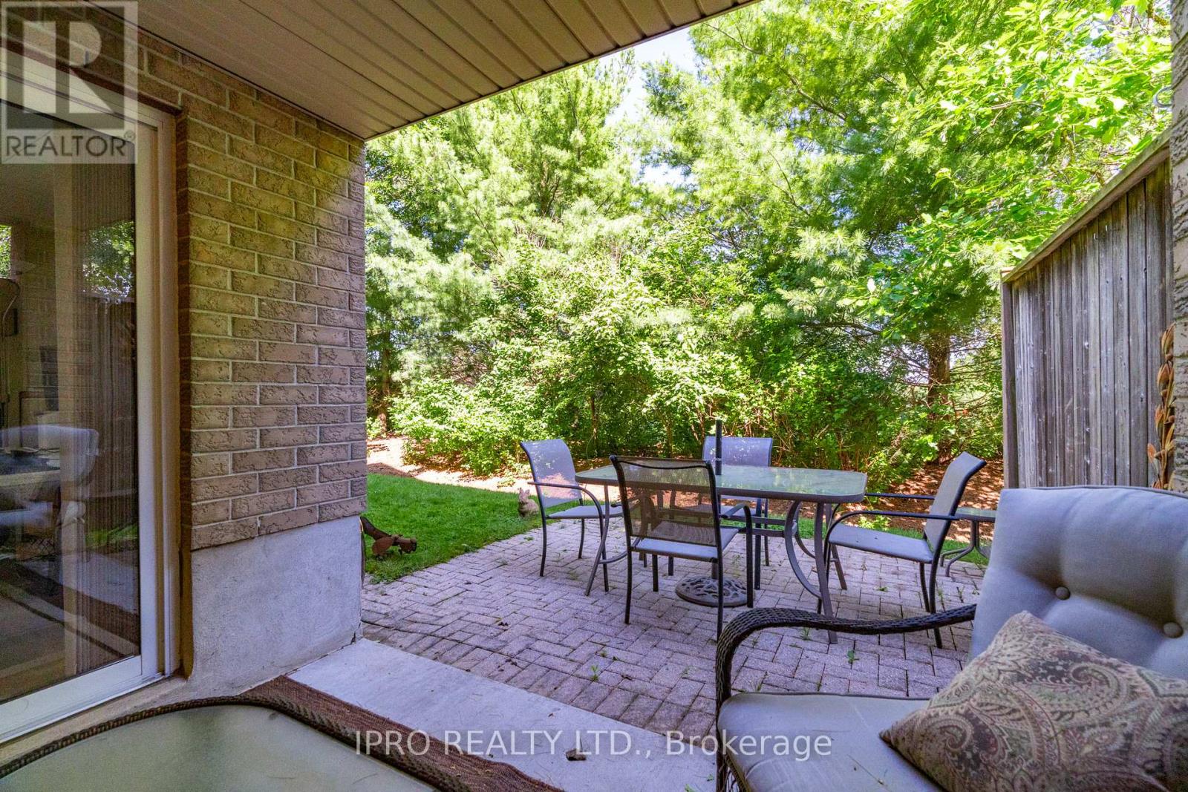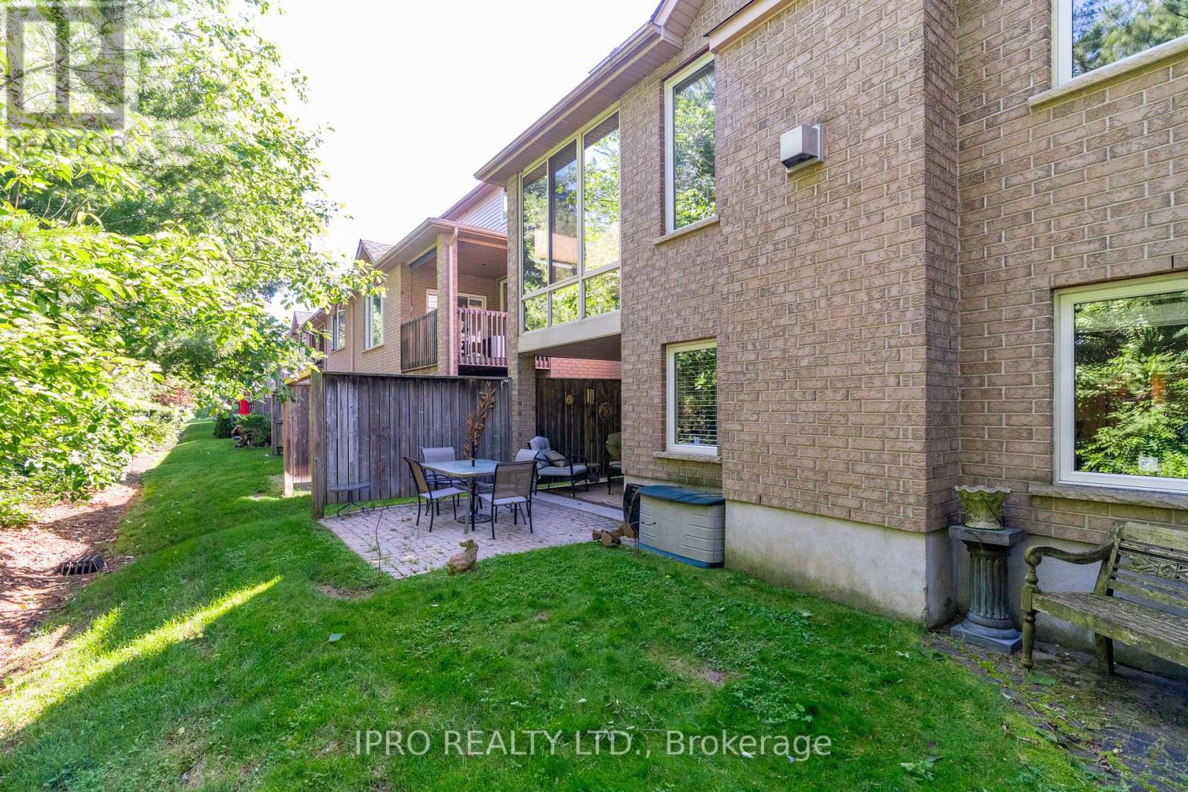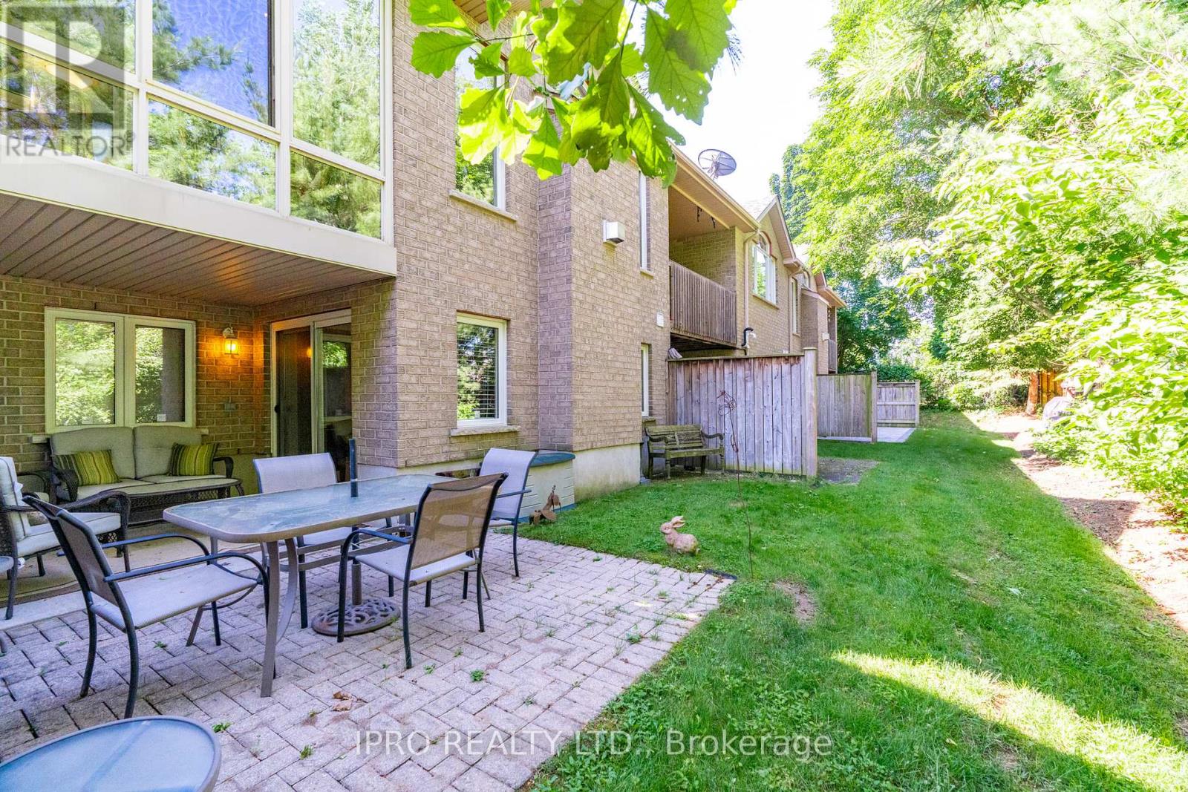3 Bedroom
4 Bathroom
Fireplace
Central Air Conditioning
Forced Air
$899,000Maintenance,
$430 Monthly
Executive End Unit Townhouse located in Guelph's highly sought-after South End. This beautiful unit is close to 3000 sq ft and has everything you could desire. Privacy, curb appeal, walk out basement, potential in law suite and surrounded by nature. The open concept main floor has a great room with a cathedral ceiling and a gas fireplace, enclosed 3 season sun room, powder washroom, laundry, dining room with hardwood floors, and a kitchen with an island. The spacious kitchen has a quartz countertop, gas stove, stainless steel appliances, and plenty of cabinet space. Direct access from the main floor is a 2 car garage with a brand new insulated garage door, which adds the ultimate convenience. Upstairs you'll find a large master bedroom with cathedral ceilings, walk in closet and a massive ensuite with a walk in shower, tub, two sinks and a skylight. The other two bedrooms on the second floor can both accommodate queen beds. On the second floor you'll find a 3 piece bathroom and loft office space overlooking the main floor. On the lower level you'll have plenty additional living space, storage a with a walkout to a covered stone patio. The bright and spacious lower level also has 3 storage rooms and another 3 piece bathroom. Outside you'll find a double car driveway, beautiful landscaping and visitor parking. This townhouse is exceptional, book your showing! (id:12178)
Property Details
|
MLS® Number
|
X8484206 |
|
Property Type
|
Single Family |
|
Community Name
|
Pine Ridge |
|
Community Features
|
Pet Restrictions |
|
Features
|
Balcony, In Suite Laundry |
|
Parking Space Total
|
4 |
Building
|
Bathroom Total
|
4 |
|
Bedrooms Above Ground
|
3 |
|
Bedrooms Total
|
3 |
|
Appliances
|
Water Heater, Water Softener, Dishwasher, Dryer, Garage Door Opener, Microwave, Oven, Range, Refrigerator, Washer, Window Coverings |
|
Basement Development
|
Finished |
|
Basement Features
|
Walk Out |
|
Basement Type
|
N/a (finished) |
|
Cooling Type
|
Central Air Conditioning |
|
Exterior Finish
|
Brick, Vinyl Siding |
|
Fireplace Present
|
Yes |
|
Heating Fuel
|
Natural Gas |
|
Heating Type
|
Forced Air |
|
Stories Total
|
2 |
|
Type
|
Row / Townhouse |
Parking
Land
Rooms
| Level |
Type |
Length |
Width |
Dimensions |
|
Second Level |
Bathroom |
3.2 m |
4.27 m |
3.2 m x 4.27 m |
|
Second Level |
Loft |
3.84 m |
2 m |
3.84 m x 2 m |
|
Second Level |
Primary Bedroom |
5.44 m |
4.09 m |
5.44 m x 4.09 m |
|
Second Level |
Bathroom |
3.2 m |
4.27 m |
3.2 m x 4.27 m |
|
Second Level |
Bedroom 2 |
3.33 m |
4 m |
3.33 m x 4 m |
|
Second Level |
Bedroom 3 |
4.17 m |
3.45 m |
4.17 m x 3.45 m |
|
Main Level |
Kitchen |
3.3538 m |
5.66 m |
3.3538 m x 5.66 m |
|
Main Level |
Living Room |
4.29 m |
5.66 m |
4.29 m x 5.66 m |
|
Main Level |
Dining Room |
3.61 m |
4.22 m |
3.61 m x 4.22 m |
|
Main Level |
Office |
3.76 m |
2.57 m |
3.76 m x 2.57 m |
|
Main Level |
Sunroom |
2.51 m |
2.82 m |
2.51 m x 2.82 m |
|
Main Level |
Laundry Room |
2.11 m |
2.51 m |
2.11 m x 2.51 m |
https://www.realtor.ca/real-estate/27099193/24-254-summerfield-drive-guelph-pine-ridge










































