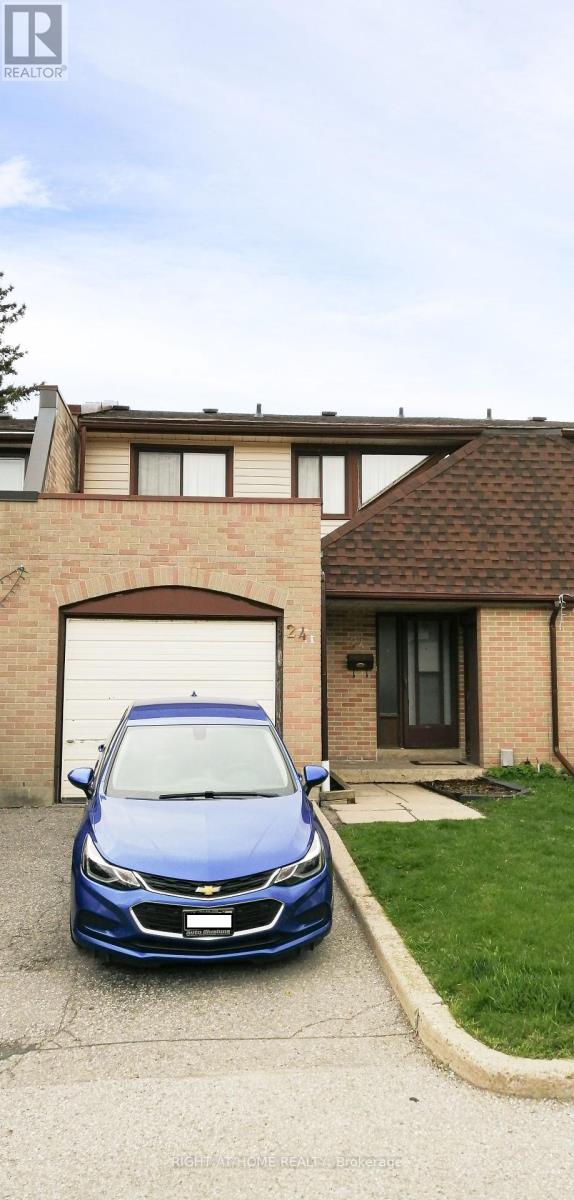4 Bedroom
3 Bathroom
Central Air Conditioning
Forced Air
$690,000Maintenance,
$996.16 Monthly
Welcome to Livonia Place! Spacious two-story townhome with generous room sizes ready for your personal touch! A great location to call home! Close to TTC, Plaza, Grocery, Centennial College, University of Toronto Scarborough Campus, Schools, HWY 401, Hospital, Parks, Pan Am Centre, Restaurants, & More! On the ground floor, be welcomed with a spacious living & dining room with a walkout to a private fully fenced backyard. The kitchen has ample cabinetry and a large pantry. The second floor boasts a primary bedroom with 2 piece ensuite and 2 closets, a 4 piece bathroom and 3 additional bedrooms. The basement contains a laundry room, walk-in pantry, family room with Napoleon gas stove and an open office area. This rare 4 bedroom townhome on Livonia Place presents an exciting opportunity! **** EXTRAS **** Alarm System, All Electrical Light Fixtures, All Window Coverings, Refrigerator, Stove, Washer, Dryer, Chest Freezer, Storage Shelving in Garage, & BBQ in Backyard. (id:12178)
Property Details
|
MLS® Number
|
E8265870 |
|
Property Type
|
Single Family |
|
Community Name
|
Morningside |
|
Amenities Near By
|
Hospital, Place Of Worship, Public Transit, Schools |
|
Community Features
|
School Bus |
|
Parking Space Total
|
2 |
Building
|
Bathroom Total
|
3 |
|
Bedrooms Above Ground
|
4 |
|
Bedrooms Total
|
4 |
|
Amenities
|
Visitor Parking |
|
Basement Development
|
Partially Finished |
|
Basement Type
|
N/a (partially Finished) |
|
Cooling Type
|
Central Air Conditioning |
|
Exterior Finish
|
Brick, Vinyl Siding |
|
Heating Fuel
|
Natural Gas |
|
Heating Type
|
Forced Air |
|
Stories Total
|
2 |
|
Type
|
Row / Townhouse |
Parking
Land
|
Acreage
|
No |
|
Land Amenities
|
Hospital, Place Of Worship, Public Transit, Schools |
Rooms
| Level |
Type |
Length |
Width |
Dimensions |
|
Second Level |
Primary Bedroom |
3.91 m |
2.99 m |
3.91 m x 2.99 m |
|
Second Level |
Bedroom 2 |
3.17 m |
2.72 m |
3.17 m x 2.72 m |
|
Second Level |
Bedroom 3 |
2.46 m |
4.22 m |
2.46 m x 4.22 m |
|
Second Level |
Bedroom 4 |
3.17 m |
2.77 m |
3.17 m x 2.77 m |
|
Basement |
Laundry Room |
3.1 m |
2.59 m |
3.1 m x 2.59 m |
|
Basement |
Pantry |
2.62 m |
1.29 m |
2.62 m x 1.29 m |
|
Basement |
Family Room |
6.65 m |
3.45 m |
6.65 m x 3.45 m |
|
Basement |
Office |
3.89 m |
3.12 m |
3.89 m x 3.12 m |
|
Ground Level |
Living Room |
4.74 m |
3.33 m |
4.74 m x 3.33 m |
|
Ground Level |
Dining Room |
3.08 m |
3.07 m |
3.08 m x 3.07 m |
|
Ground Level |
Kitchen |
3.68 m |
2.92 m |
3.68 m x 2.92 m |
https://www.realtor.ca/real-estate/26793871/24-11-livonia-pl-toronto-morningside




