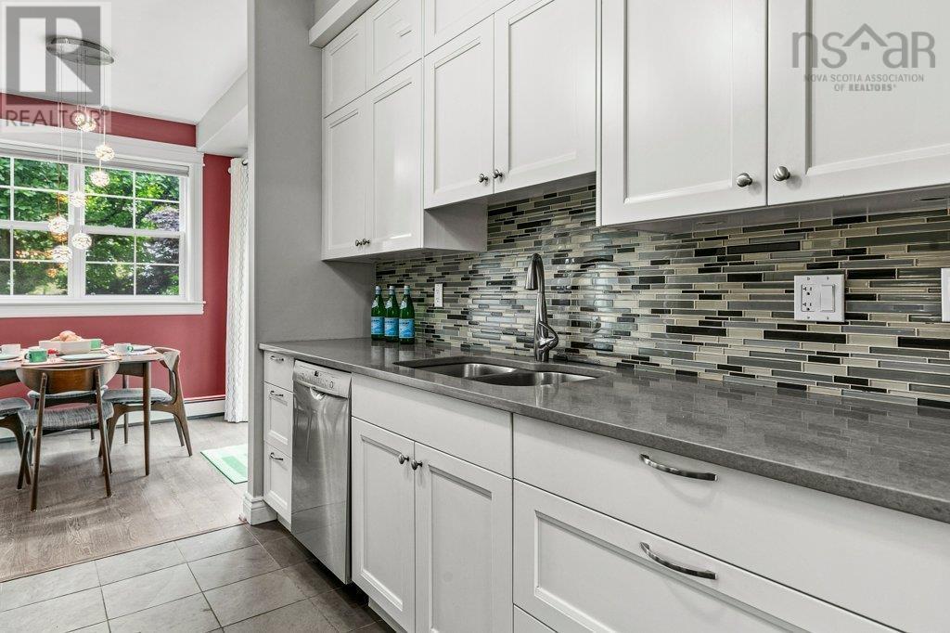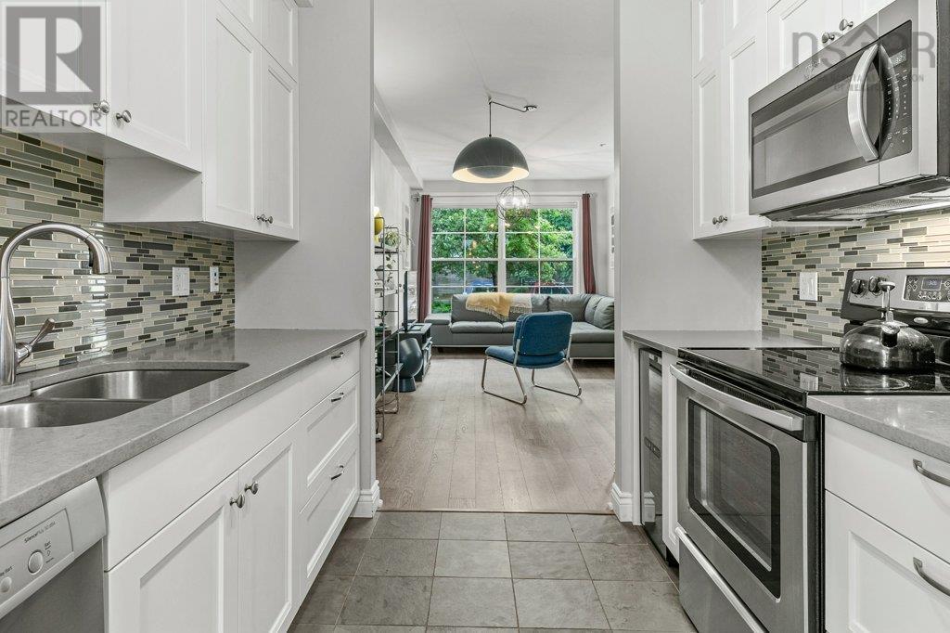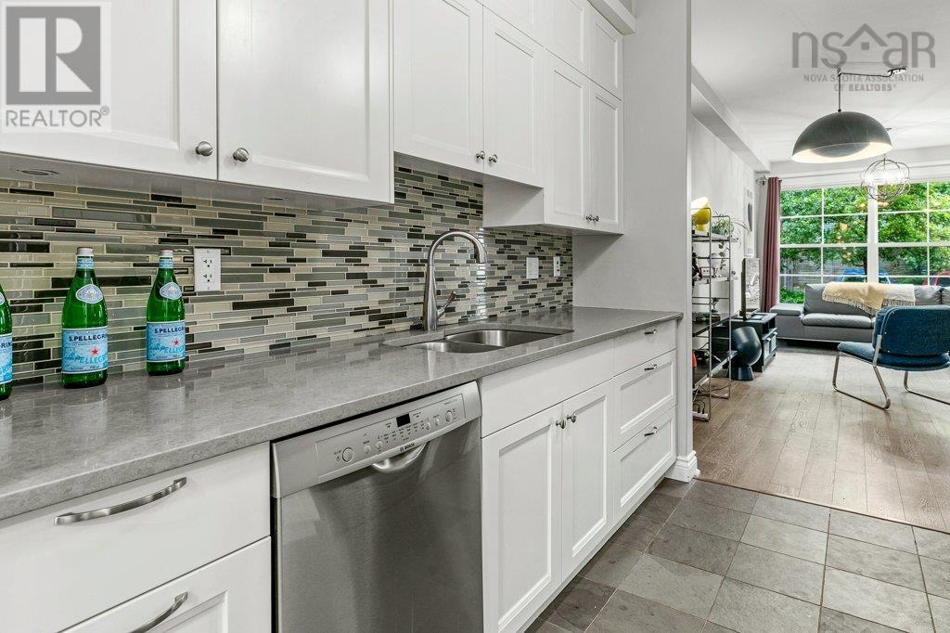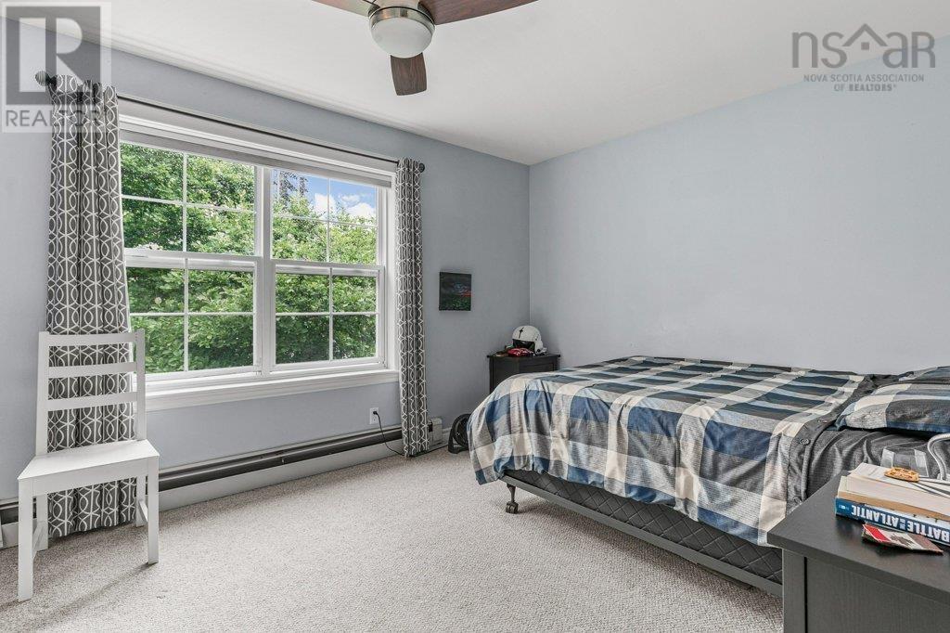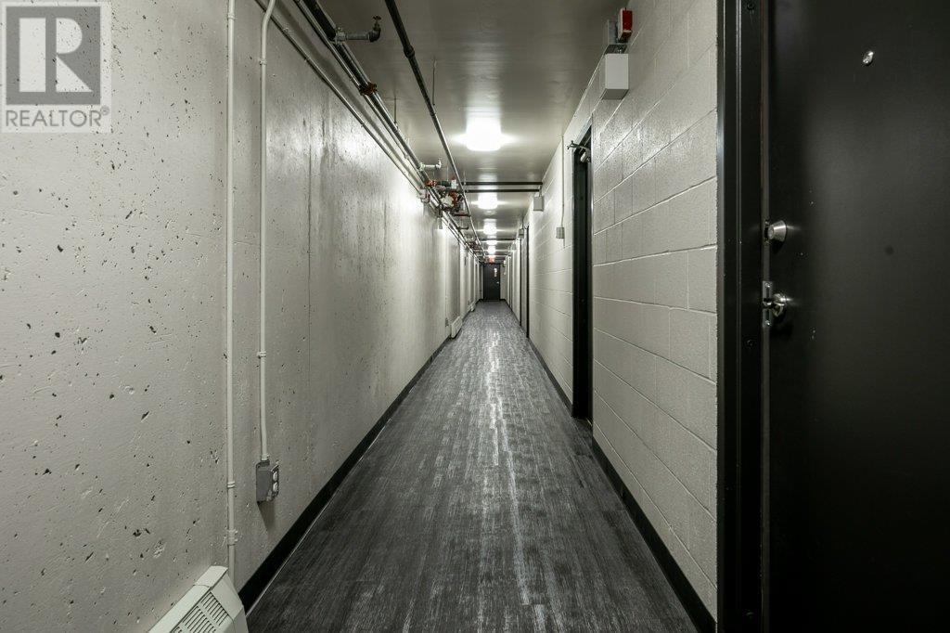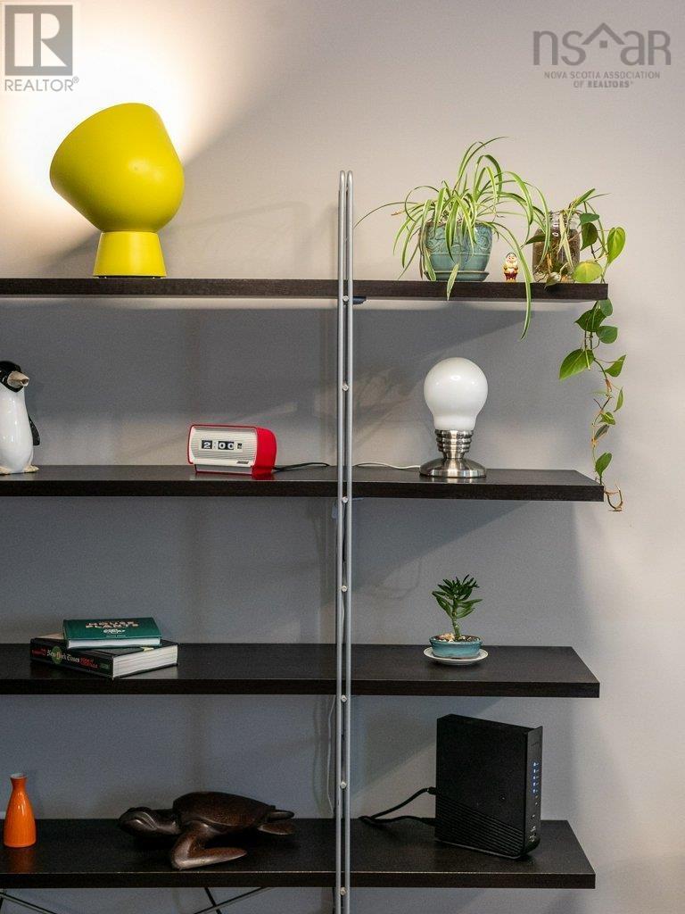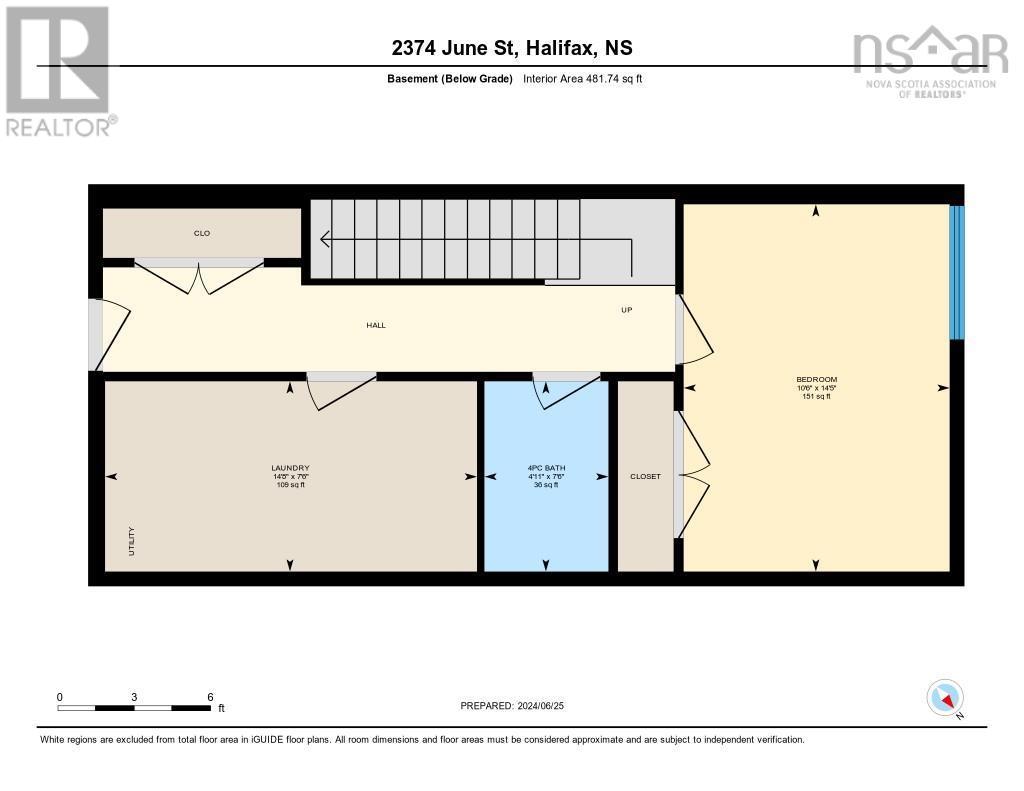3 Bedroom
3 Bathroom
$725,000Maintenance,
$1,022.82 Monthly
Welcome to 2374 June St., a stunning two-storey condo townhouse built to replicate that classic North End style. Just steps from the Halifax Commons and the bustling shops on Agricola Street, this home offers unbeatable access to downtown, the Halifax waterfront, and top universities such as Dalhousie and St. Mary?s. This end-unit features 3 spacious bedrooms, 2.5 bathrooms, a den, and a master suite with a walk-in closet. The open-concept living and dining areas are ideal for entertaining, complemented by a modern kitchen with high-end appliances. Step out onto your private back terrace to tend to your garden or enjoy your morning coffee. You'll appreciate the convenience of underground parking, storage locker, guest parking, bicycle storage, full gym access, a party room, and a fully landscaped courtyard. Heat and water are included in the condo fees. The building is impeccably maintained by an efficient, cooperative, and proactive condo board. Situated close to The Hydrostone, Citadel Hill, and beloved local spots like Cafe Lara, Luke's Smallgoods, Shop Slowly Slowly, and HaliDeli, and many more, this pet-friendly home is a rare gem in a prime location. Experience the best of Halifax?s North End ? schedule your viewing today! (id:12178)
Property Details
|
MLS® Number
|
202415188 |
|
Property Type
|
Single Family |
|
Community Name
|
Halifax |
|
Amenities Near By
|
Park, Playground, Public Transit, Shopping |
|
Community Features
|
Recreational Facilities |
|
Features
|
Level |
Building
|
Bathroom Total
|
3 |
|
Bedrooms Above Ground
|
2 |
|
Bedrooms Below Ground
|
1 |
|
Bedrooms Total
|
3 |
|
Appliances
|
Oven, Dishwasher, Dryer, Washer, Microwave Range Hood Combo, Refrigerator, Wine Fridge |
|
Basement Development
|
Finished |
|
Basement Features
|
Walk Out |
|
Basement Type
|
Full (finished) |
|
Constructed Date
|
2007 |
|
Exterior Finish
|
Concrete Siding |
|
Flooring Type
|
Carpeted, Laminate, Tile |
|
Foundation Type
|
Poured Concrete |
|
Half Bath Total
|
1 |
|
Stories Total
|
2 |
|
Total Finished Area
|
1902 Sqft |
|
Type
|
Row / Townhouse |
|
Utility Water
|
Municipal Water |
Parking
Land
|
Acreage
|
No |
|
Land Amenities
|
Park, Playground, Public Transit, Shopping |
|
Sewer
|
Municipal Sewage System |
Rooms
| Level |
Type |
Length |
Width |
Dimensions |
|
Second Level |
Primary Bedroom |
|
|
15.2 X 10.4 |
|
Second Level |
Bedroom |
|
|
12.10 X 9.11 |
|
Second Level |
Bath (# Pieces 1-6) |
|
|
8.3 X 8.6 |
|
Second Level |
Den |
|
|
4.10 X 9 |
|
Second Level |
Other |
|
|
9 X 5 |
|
Basement |
Bedroom |
|
|
14.5 X 10.6 |
|
Basement |
Bath (# Pieces 1-6) |
|
|
7.6 X 4.11 |
|
Basement |
Laundry Room |
|
|
7.6 X 14.8 |
|
Main Level |
Living Room |
|
|
14.11 X 20.5 |
|
Main Level |
Dining Room |
|
|
8.3 X 9.3 |
|
Main Level |
Kitchen |
|
|
8.4 X 10.2 |
|
Main Level |
Bath (# Pieces 1-6) |
|
|
6.5 X 4.11 |
https://www.realtor.ca/real-estate/27099497/2374-june-street-halifax-halifax












