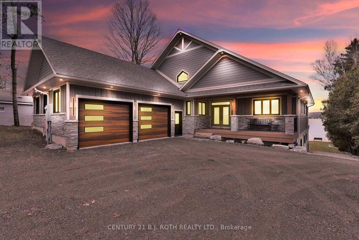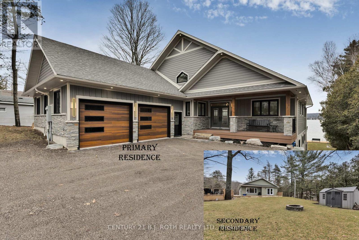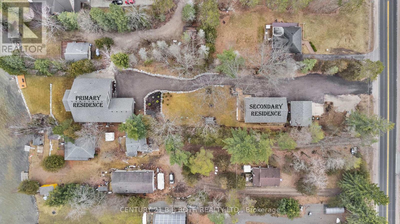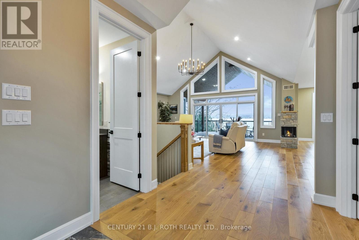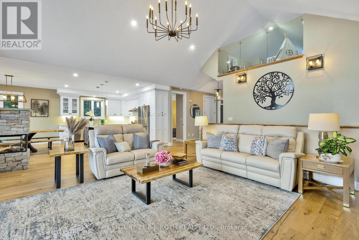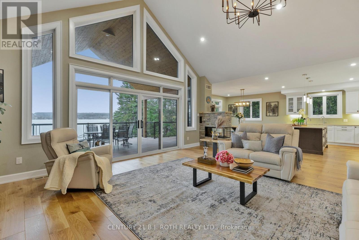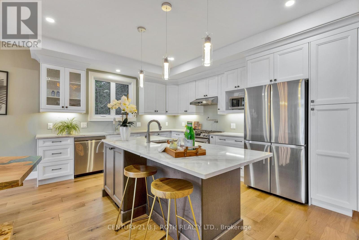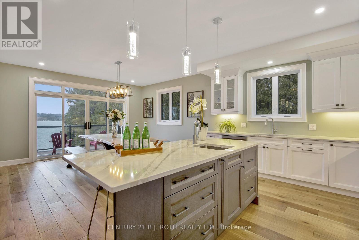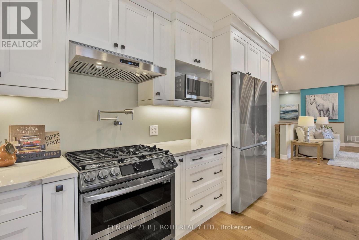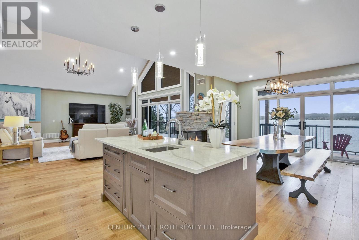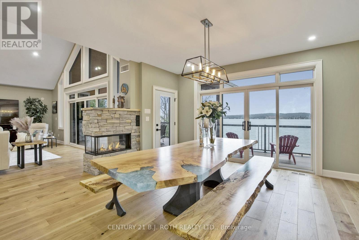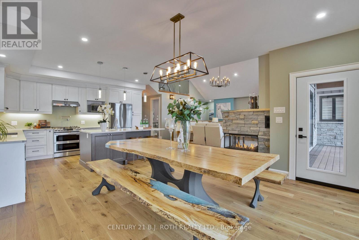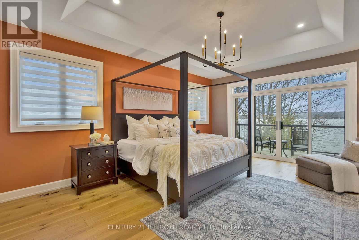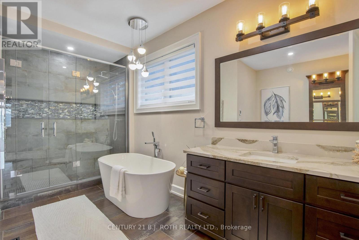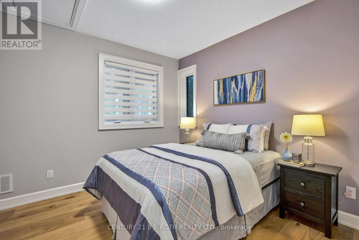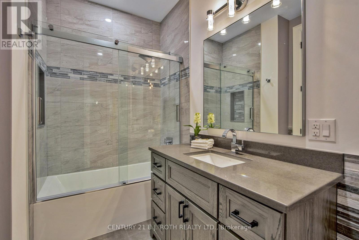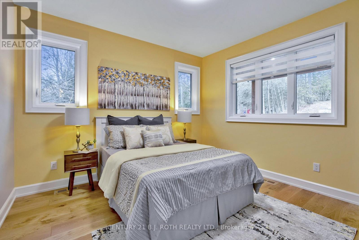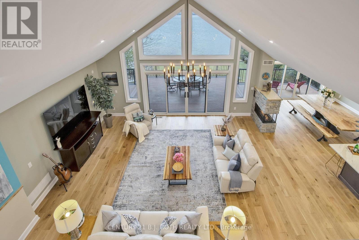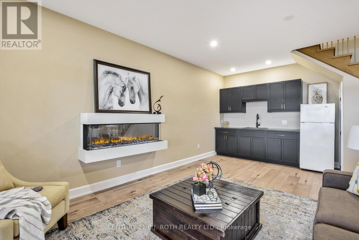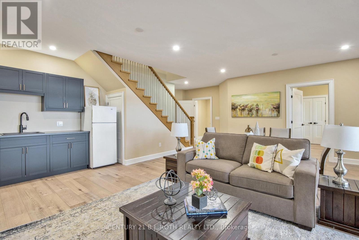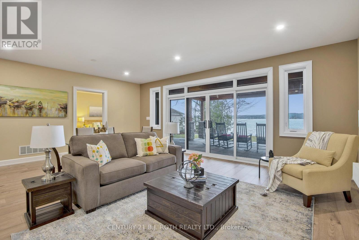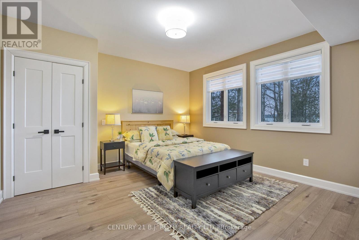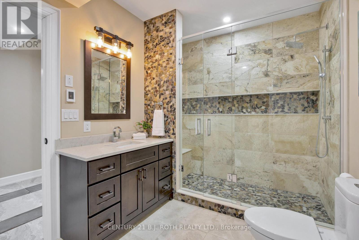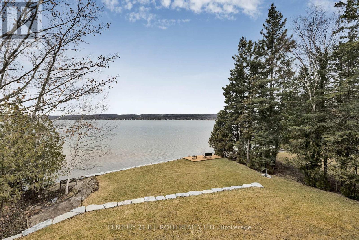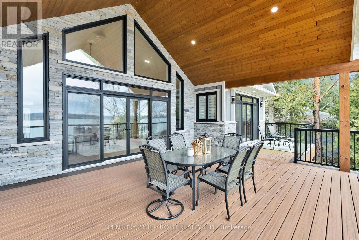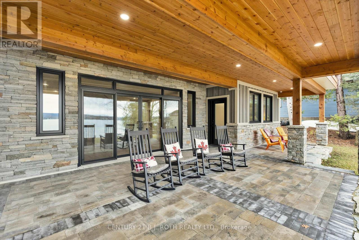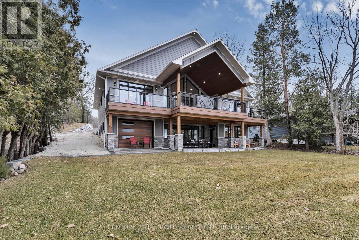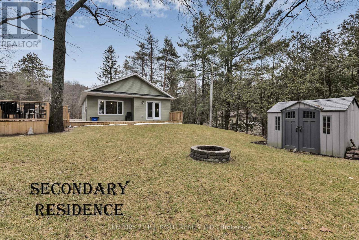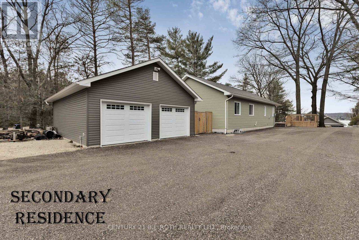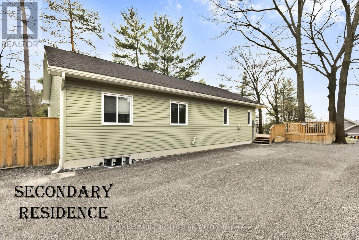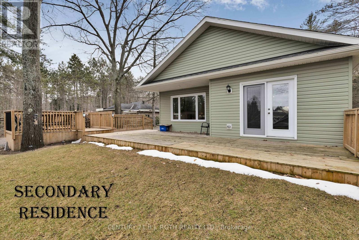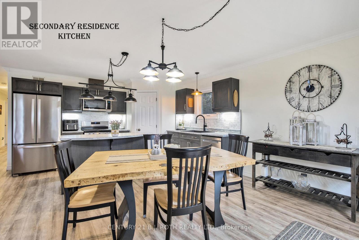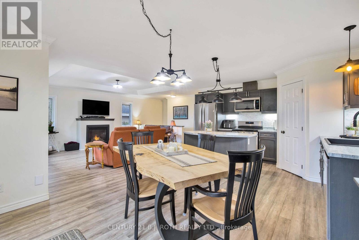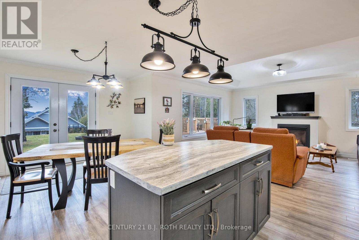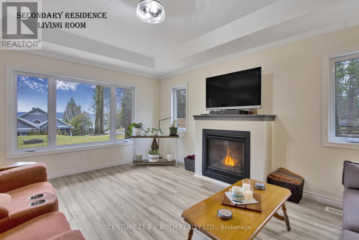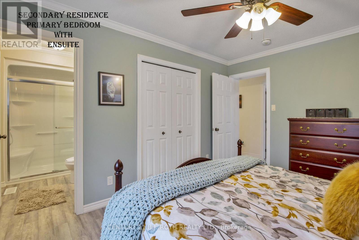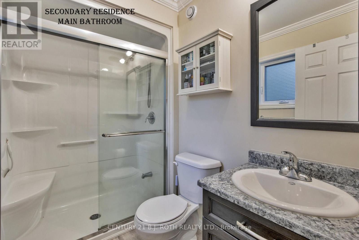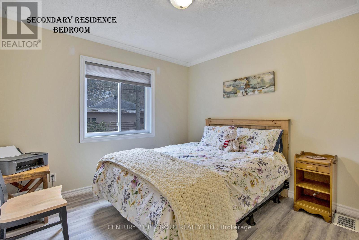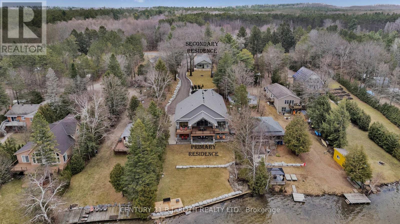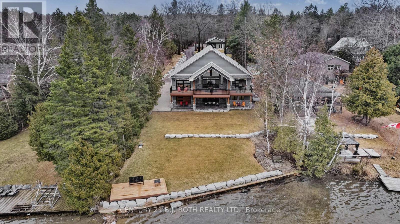2364 South Orr Lake Road Springwater, Ontario L0L 1P0
$3,499,900
Incredible and rare opportunity to own 2 legally registered homes on 1 beautiful waterfront lot located on Orr lake. The main custom built home has gorgeous water/sunset views and offers 5 bedrooms and 4 baths. This stunning home has been meticulously crafted to exceed the highest of standards and offers unparalleled attention to detail. The second home has 3 beds and 2 bathrooms and an unfinished basement as well as a 2 car oversized separate garage. This multi-family, multi-generational property offers endless opportunity to realize your vision. Book a viewing and make this dream property your reality! FOR SECONDARY HOME FEATURE SHEET CLICK BROCHURE LINK BELOW. (id:12178)
Open House
This property has open houses!
1:00 pm
Ends at:4:00 pm
1:00 pm
Ends at:4:00 pm
Property Details
| MLS® Number | S8191792 |
| Property Type | Single Family |
| Community Name | Rural Springwater |
| Amenities Near By | Beach, Park |
| Features | Carpet Free |
| Parking Space Total | 12 |
| View Type | Direct Water View, Lake View |
| Water Front Type | Waterfront |
Building
| Bathroom Total | 4 |
| Bedrooms Above Ground | 3 |
| Bedrooms Below Ground | 2 |
| Bedrooms Total | 5 |
| Appliances | Garage Door Opener Remote(s), Central Vacuum |
| Architectural Style | Bungalow |
| Basement Development | Finished |
| Basement Features | Walk Out |
| Basement Type | N/a (finished) |
| Construction Style Attachment | Detached |
| Cooling Type | Central Air Conditioning |
| Exterior Finish | Stone |
| Fire Protection | Monitored Alarm, Smoke Detectors |
| Fireplace Present | Yes |
| Fireplace Total | 2 |
| Foundation Type | Poured Concrete |
| Heating Fuel | Natural Gas |
| Heating Type | Forced Air |
| Stories Total | 1 |
| Type | House |
| Utility Power | Generator |
Parking
| Attached Garage |
Land
| Access Type | Year-round Access, Private Docking |
| Acreage | No |
| Land Amenities | Beach, Park |
| Sewer | Septic System |
| Size Irregular | 77.98 X 467.42 Ft |
| Size Total Text | 77.98 X 467.42 Ft |
Rooms
| Level | Type | Length | Width | Dimensions |
|---|---|---|---|---|
| Lower Level | Bedroom | 4.35 m | 4.22 m | 4.35 m x 4.22 m |
| Main Level | Foyer | 3.73 m | 2.5 m | 3.73 m x 2.5 m |
| Main Level | Laundry Room | 3.54 m | 2.3 m | 3.54 m x 2.3 m |
| Main Level | Bedroom | 4.3 m | 3.62 m | 4.3 m x 3.62 m |
| Main Level | Bedroom | 3.45 m | 3.3 m | 3.45 m x 3.3 m |
| Main Level | Bathroom | 3.3 m | 1.75 m | 3.3 m x 1.75 m |
| Main Level | Bathroom | 4.54 m | 3.29 m | 4.54 m x 3.29 m |
| Main Level | Primary Bedroom | 9.25 m | 4.49 m | 9.25 m x 4.49 m |
| Main Level | Family Room | 6.96 m | 5.9 m | 6.96 m x 5.9 m |
| Main Level | Kitchen | 4.54 m | 2.95 m | 4.54 m x 2.95 m |
| Main Level | Dining Room | 4.54 m | 4.32 m | 4.54 m x 4.32 m |
Utilities
| Cable | Installed |
https://www.realtor.ca/real-estate/26694243/2364-south-orr-lake-road-springwater-rural-springwater

