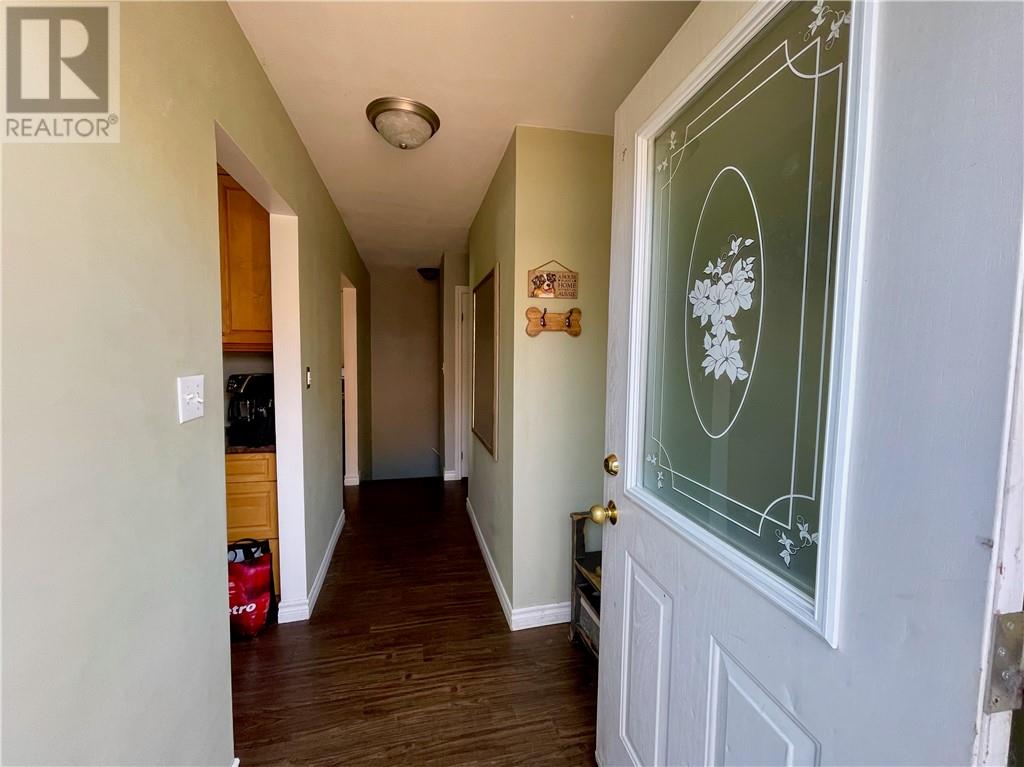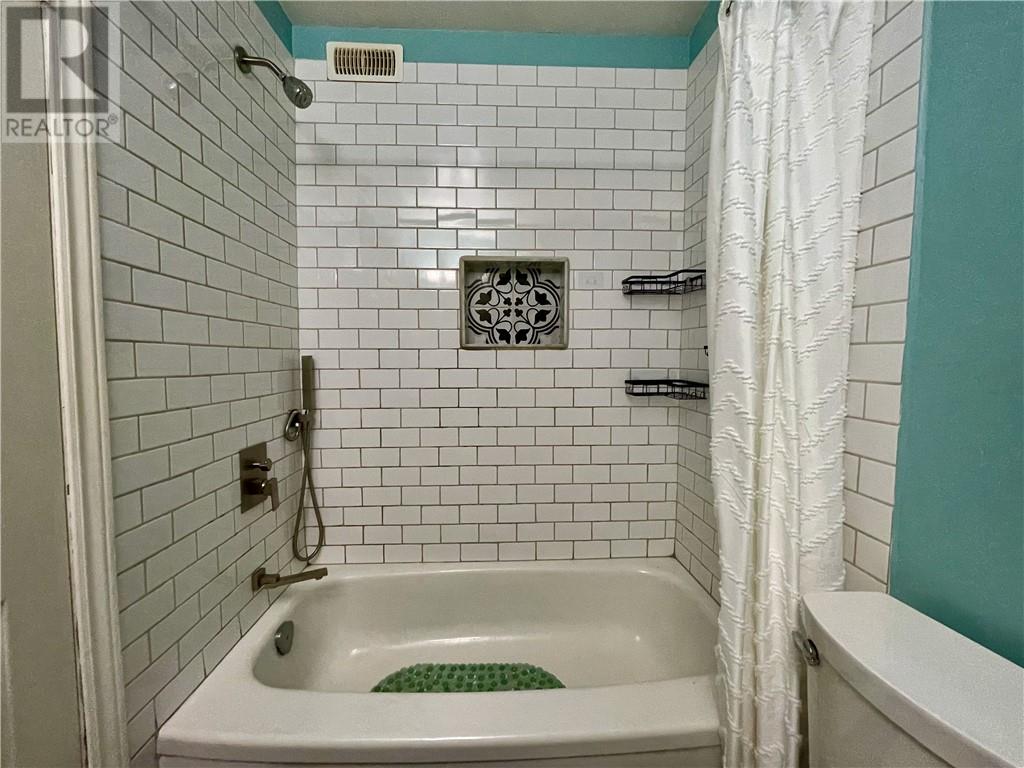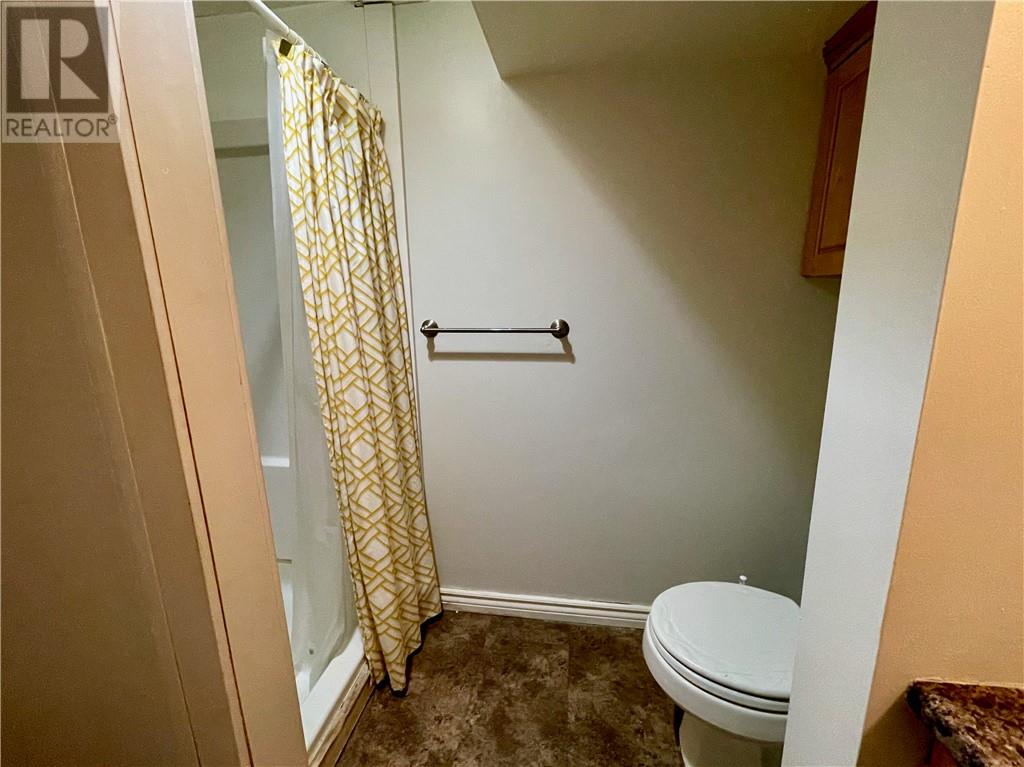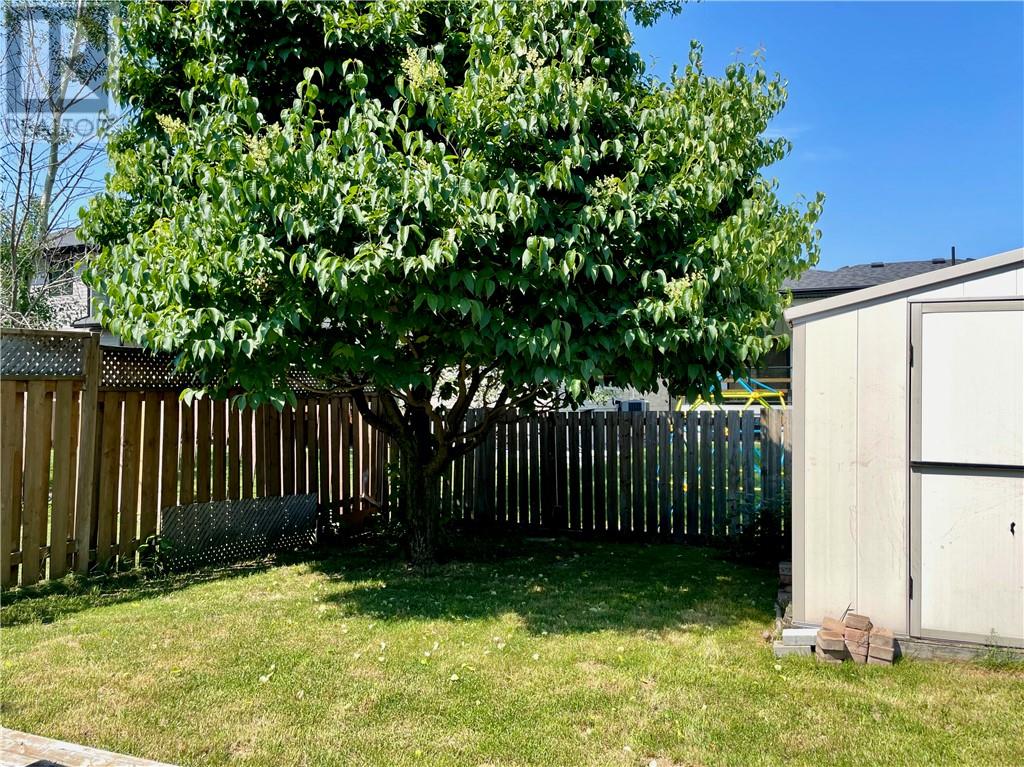4 Bedroom
2 Bathroom
Bungalow
Central Air Conditioning
Forced Air
$375,000
This 4 Bedroom semi-detached New Sudbury bungalow is located close to everything you need! Shopping, Restaurants, Cambrian College, Maley Drive Extension, Golf Courses, Schools, Bus Routes.....the list goes on and on! This well-cared-for home's layout has the Kitchen, Living Room, Bathroom and 3 Bedrooms upstairs, while the 4th bedroom is situated downstairs along with a 3-Piece Bathroom, Rec Room, and Office. A fully fenced backyard with a 16' x 20' deck (includes the pergola & fire pit) and storage shed, rounds things off nicely for you and the family. Speaking of family, the newly-built Grenoble Playground is right around the corner for the kids too! Book your showing today! (id:12178)
Property Details
|
MLS® Number
|
2117498 |
|
Property Type
|
Single Family |
|
Amenities Near By
|
Golf Course, Playground, Public Transit, Shopping |
|
Equipment Type
|
Air Conditioner, Furnace |
|
Rental Equipment Type
|
Air Conditioner, Furnace |
|
Road Type
|
Paved Road |
|
Storage Type
|
Storage In Basement, Storage Shed |
|
Structure
|
Shed |
Building
|
Bathroom Total
|
2 |
|
Bedrooms Total
|
4 |
|
Architectural Style
|
Bungalow |
|
Basement Type
|
Full |
|
Cooling Type
|
Central Air Conditioning |
|
Exterior Finish
|
Brick, Vinyl Siding |
|
Flooring Type
|
Laminate, Carpeted |
|
Foundation Type
|
Block |
|
Half Bath Total
|
1 |
|
Heating Type
|
Forced Air |
|
Roof Material
|
Asphalt Shingle |
|
Roof Style
|
Unknown |
|
Stories Total
|
1 |
|
Type
|
House |
|
Utility Water
|
Municipal Water |
Land
|
Access Type
|
Year-round Access |
|
Acreage
|
No |
|
Fence Type
|
Fenced Yard |
|
Land Amenities
|
Golf Course, Playground, Public Transit, Shopping |
|
Sewer
|
Municipal Sewage System |
|
Size Total Text
|
0-4,050 Sqft |
|
Zoning Description
|
R2-2 |
Rooms
| Level |
Type |
Length |
Width |
Dimensions |
|
Basement |
Den |
|
|
11'6"" x 6'8"" |
|
Basement |
3pc Bathroom |
|
|
7'11"" x 6'5"" |
|
Basement |
Recreational, Games Room |
|
|
22'10"" x 10'4"" |
|
Basement |
Bedroom |
|
|
14'11"" x 8'2"" |
|
Main Level |
Bedroom |
|
|
11'4"" x 8'4"" |
|
Main Level |
Bedroom |
|
|
10'10"" x 8'6"" |
|
Main Level |
Primary Bedroom |
|
|
14'11"" x 10'10"" |
|
Main Level |
4pc Bathroom |
|
|
5'0"" x 8'2"" |
|
Main Level |
Living Room |
|
|
17'3"" x 10'2"" |
|
Main Level |
Eat In Kitchen |
|
|
17'3"" x 9'1"" |
https://www.realtor.ca/real-estate/27067480/2329-grenoble-street-sudbury




























