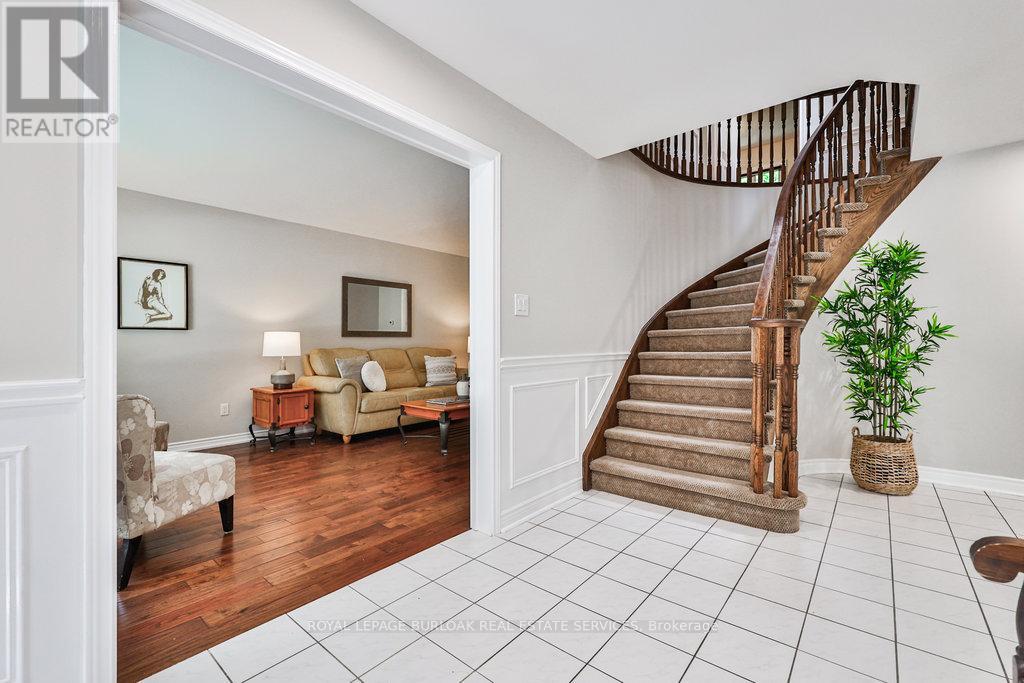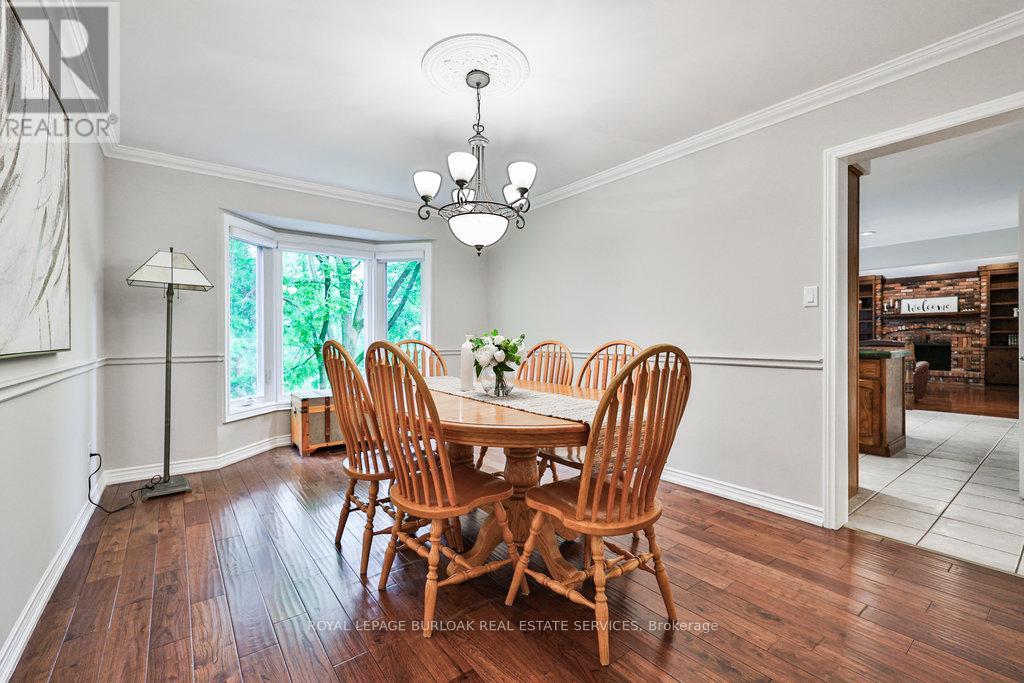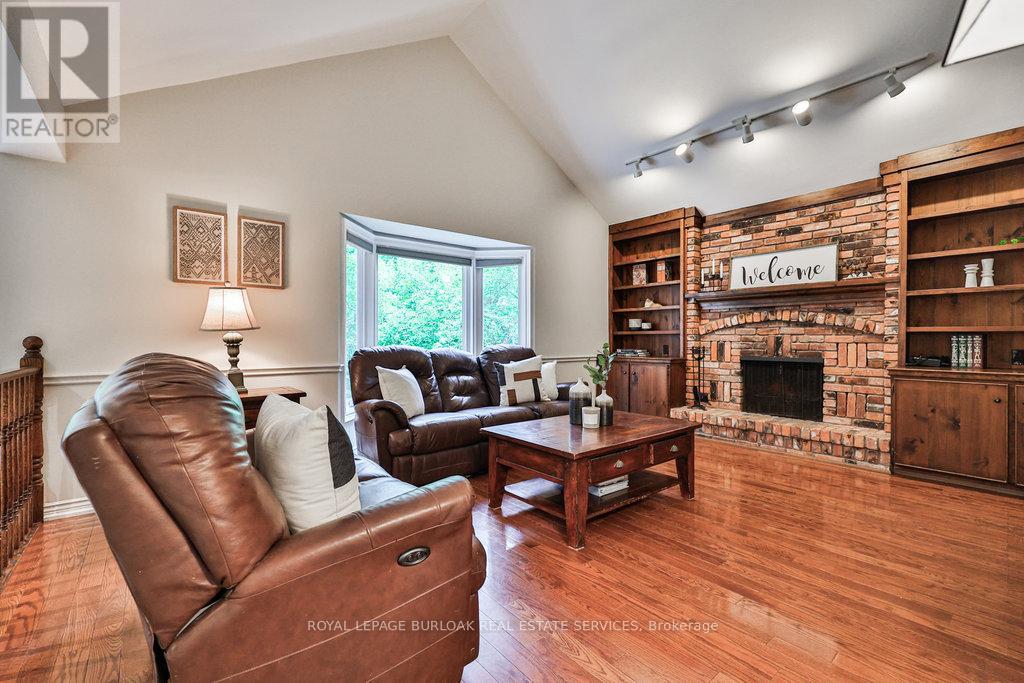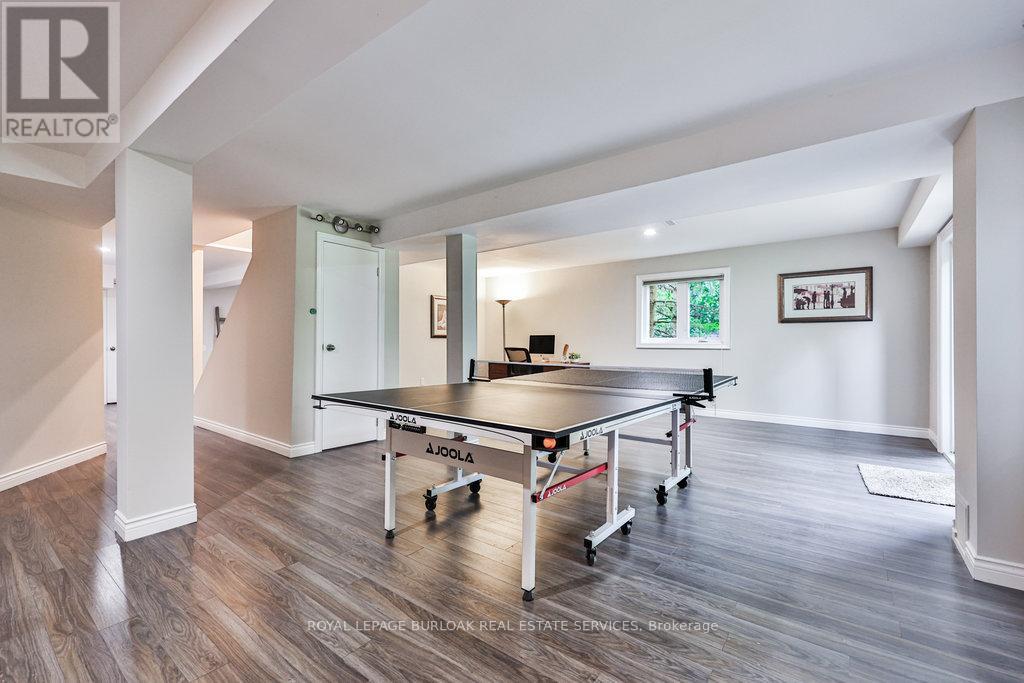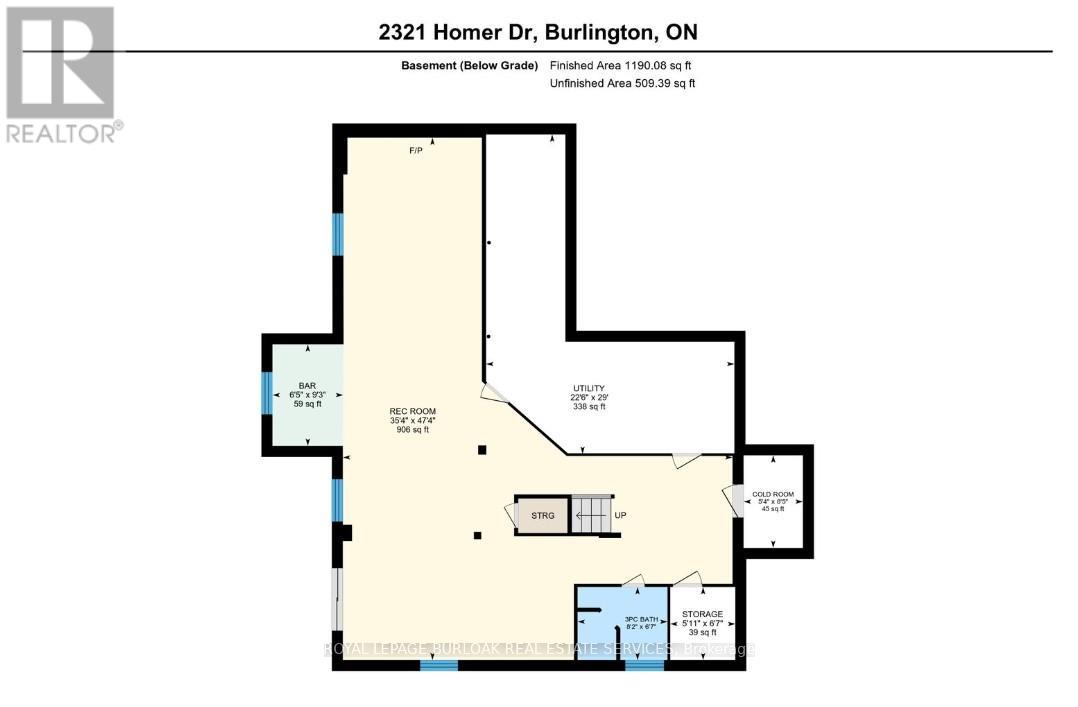4 Bedroom
4 Bathroom
Fireplace
Central Air Conditioning
Forced Air
$2,049,999
Rare Find! Discover unparalleled living in the rarely offered Tyandaga Highlands, Burlington's best-kept secret! This stunning home, nestled on a private street, boasts an exceptionally deep 213-foot lot with a pool-sized yard and picturesque ravine views. Enjoy hours of hiking on nearby escarpment trails, and quick access to golf, downtown, the lake, and the beach. With over 4,167SF of total finished living space, this home offers exceptional square footage and oversized rooms on both the main and upper floors. Step into the welcoming entranceway and find a den perfect for a home office or library. The freshly painted, move-in-ready home features a custom kitchen with granite countertops, stainless steel appliances, and a spacious walkout balcony overlooking the yard. The adjacent great room, with its vaulted ceilings and wood-burning fireplace surrounded by built-ins, provides a warm and inviting space for gatherings. Upstairs, the renovated en suite bathroom and updated vanities in all bathrooms add a touch of modern luxury. The fully finished walkout basement is a versatile space, perfect for a games area, workout room, or home theater, complete with a gas fireplace for cozy movie nights. Additional highlights include a large double car garage with side entry and remarkable curb appeal. Don't miss this exceptional opportunity to live in one of Burlington's most sought-after neighborhoods! (id:12178)
Property Details
|
MLS® Number
|
W8474112 |
|
Property Type
|
Single Family |
|
Community Name
|
Tyandaga |
|
Features
|
Wooded Area, Sloping, Ravine, Rolling, Conservation/green Belt |
|
Parking Space Total
|
6 |
Building
|
Bathroom Total
|
4 |
|
Bedrooms Above Ground
|
4 |
|
Bedrooms Total
|
4 |
|
Appliances
|
Dishwasher, Dryer, Refrigerator, Stove, Washer |
|
Basement Development
|
Finished |
|
Basement Type
|
Full (finished) |
|
Construction Style Attachment
|
Detached |
|
Cooling Type
|
Central Air Conditioning |
|
Exterior Finish
|
Brick |
|
Fireplace Present
|
Yes |
|
Foundation Type
|
Poured Concrete |
|
Heating Fuel
|
Natural Gas |
|
Heating Type
|
Forced Air |
|
Stories Total
|
2 |
|
Type
|
House |
|
Utility Water
|
Municipal Water |
Parking
Land
|
Acreage
|
No |
|
Sewer
|
Sanitary Sewer |
|
Size Irregular
|
64.37 X 172.04 Ft |
|
Size Total Text
|
64.37 X 172.04 Ft|under 1/2 Acre |
|
Surface Water
|
River/stream |
Rooms
| Level |
Type |
Length |
Width |
Dimensions |
|
Second Level |
Primary Bedroom |
3.66 m |
5.46 m |
3.66 m x 5.46 m |
|
Second Level |
Bedroom |
4.64 m |
5.55 m |
4.64 m x 5.55 m |
|
Second Level |
Bedroom 2 |
3.62 m |
3.39 m |
3.62 m x 3.39 m |
|
Second Level |
Bedroom 3 |
3.3 m |
3.44 m |
3.3 m x 3.44 m |
|
Lower Level |
Office |
4.3 m |
2.9 m |
4.3 m x 2.9 m |
|
Lower Level |
Recreational, Games Room |
10.76 m |
14.43 m |
10.76 m x 14.43 m |
|
Lower Level |
Utility Room |
6.86 m |
8.83 m |
6.86 m x 8.83 m |
|
Main Level |
Living Room |
6.53 m |
3.37 m |
6.53 m x 3.37 m |
|
Main Level |
Dining Room |
5.29 m |
3.39 m |
5.29 m x 3.39 m |
|
Main Level |
Kitchen |
4.77 m |
5.37 m |
4.77 m x 5.37 m |
|
Main Level |
Family Room |
4.79 m |
5.44 m |
4.79 m x 5.44 m |
|
Main Level |
Laundry Room |
1.84 m |
3.47 m |
1.84 m x 3.47 m |
Utilities
|
Cable
|
Available |
|
Sewer
|
Installed |
https://www.realtor.ca/real-estate/27085393/2321-homer-drive-burlington-tyandaga













