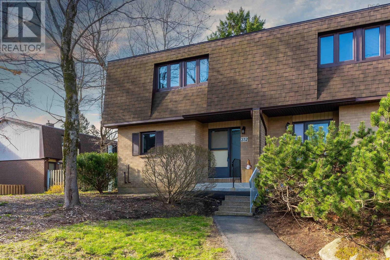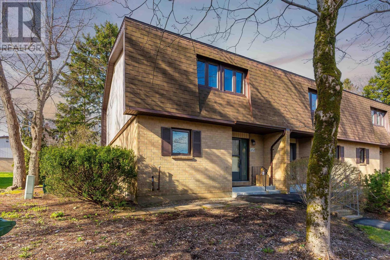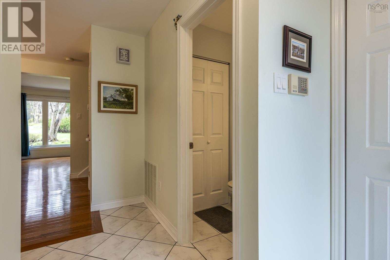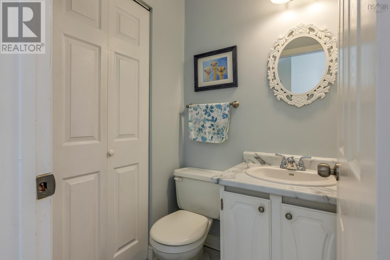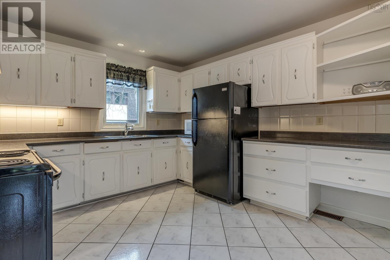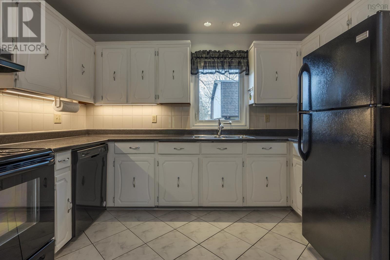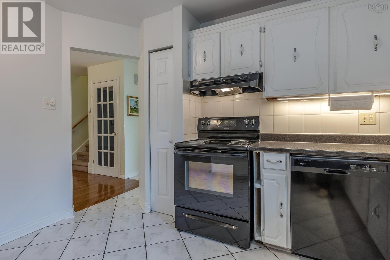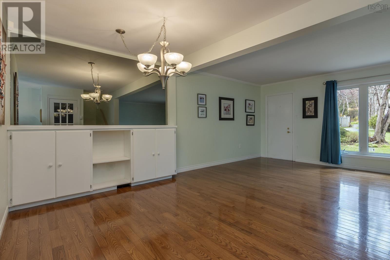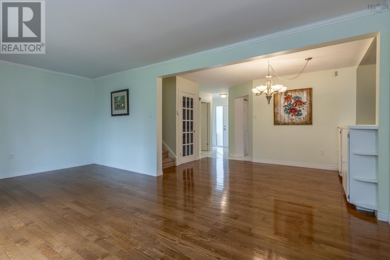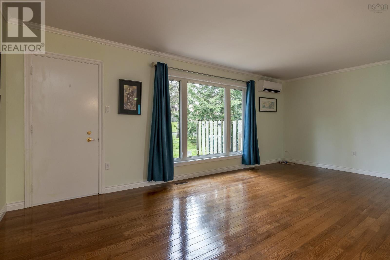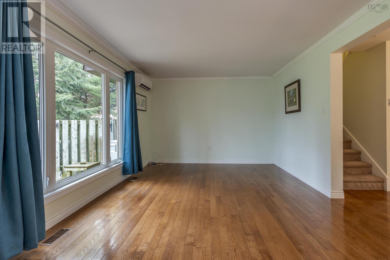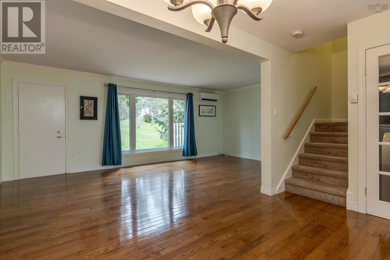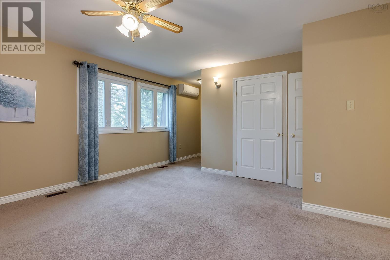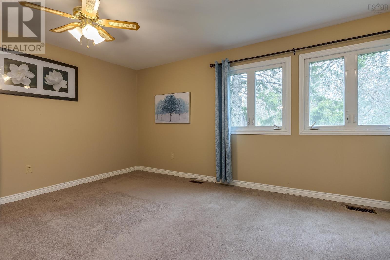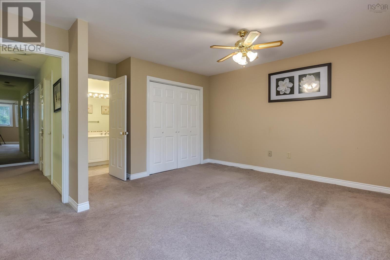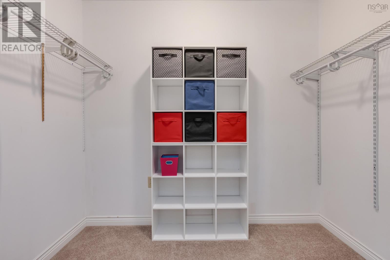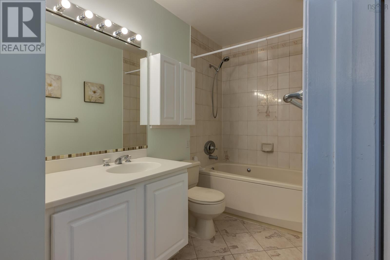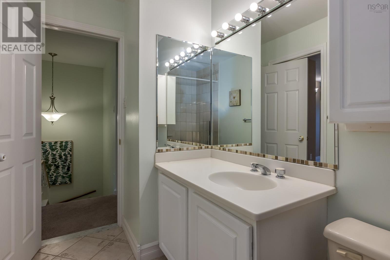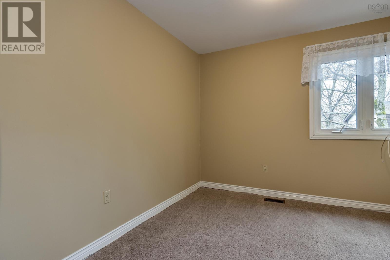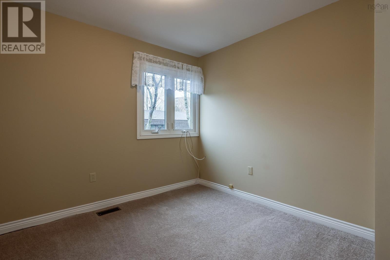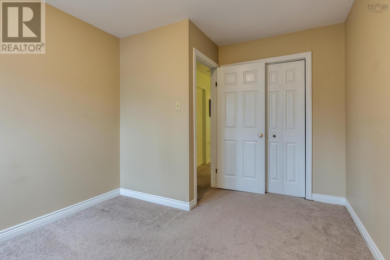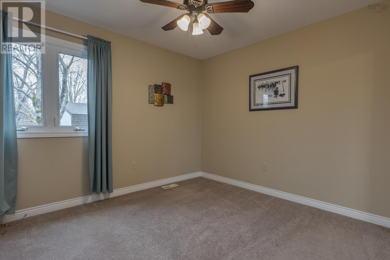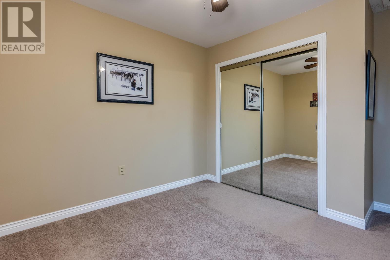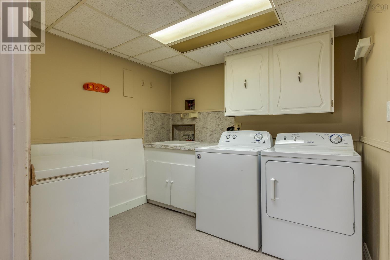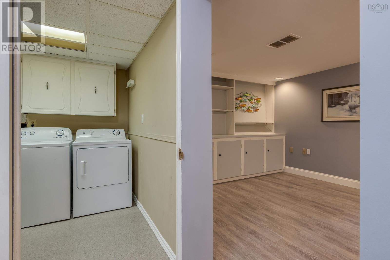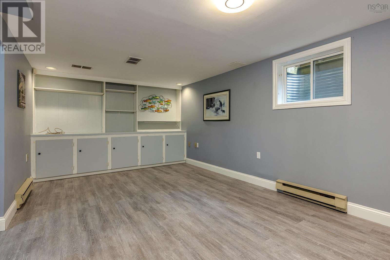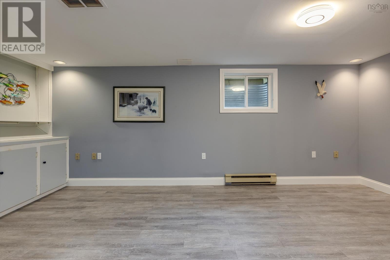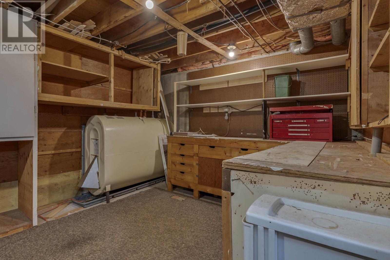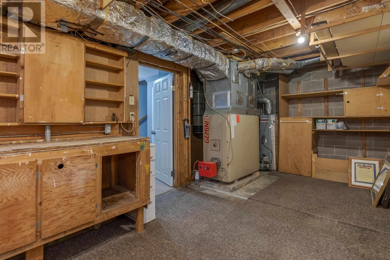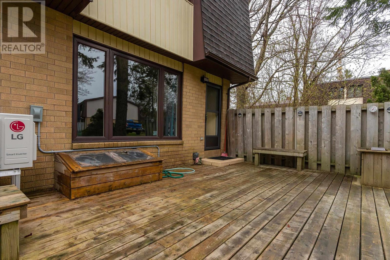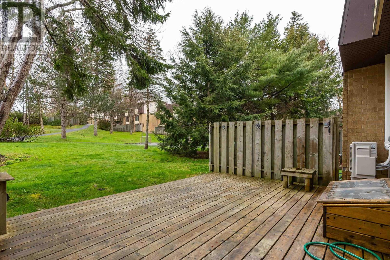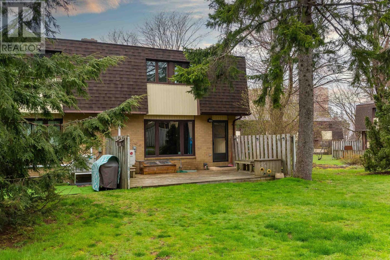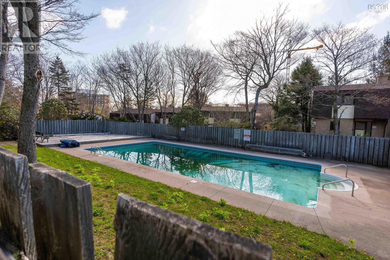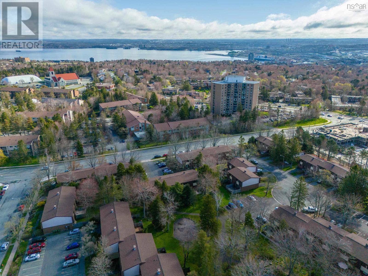3 Bedroom
2 Bathroom
Inground Pool
Landscaped
$345,000Maintenance,
$503 Monthly
This three-level, end-unit townhouse is situated in the sought-after Clayton Park area and is now on the market in Sutton Gardens. As you step inside, you're greeted by a spacious, updated kitchen boasting plenty of cupboard and counter space, along with newer appliances and ceramic flooring. The open-concept living and dining area features built-in cabinets and hardwood floors, leading out to the ground-level patio and backyard. Upstairs, you will find the large primary bedroom with a walk-in closet along with 2 other bedrooms and the main bathroom, complete with a jet tub. Moving to the lower level there is a large rec room, a laundry room, and a storage area. Condo fees cover exterior building maintenance, and landscaping, and include access to a private playground, an outdoor pool, and 2 designated parking spots right in front of the unit. (id:12178)
Property Details
|
MLS® Number
|
202409783 |
|
Property Type
|
Single Family |
|
Community Name
|
Clayton Park |
|
Amenities Near By
|
Park, Playground, Public Transit, Shopping, Place Of Worship |
|
Community Features
|
Recreational Facilities, School Bus |
|
Equipment Type
|
Water Heater |
|
Features
|
Level |
|
Pool Type
|
Inground Pool |
|
Rental Equipment Type
|
Water Heater |
Building
|
Bathroom Total
|
2 |
|
Bedrooms Above Ground
|
3 |
|
Bedrooms Total
|
3 |
|
Appliances
|
Dishwasher, Dryer, Washer, Refrigerator |
|
Constructed Date
|
1973 |
|
Exterior Finish
|
Brick, Vinyl |
|
Flooring Type
|
Ceramic Tile, Hardwood, Laminate |
|
Foundation Type
|
Poured Concrete |
|
Half Bath Total
|
1 |
|
Stories Total
|
2 |
|
Total Finished Area
|
1833 Sqft |
|
Type
|
Row / Townhouse |
|
Utility Water
|
Municipal Water |
Parking
Land
|
Acreage
|
No |
|
Land Amenities
|
Park, Playground, Public Transit, Shopping, Place Of Worship |
|
Landscape Features
|
Landscaped |
|
Sewer
|
Municipal Sewage System |
|
Size Total Text
|
Under 1/2 Acre |
Rooms
| Level |
Type |
Length |
Width |
Dimensions |
|
Second Level |
Primary Bedroom |
|
|
20.8 x 14.6 |
|
Second Level |
Bath (# Pieces 1-6) |
|
|
4 Pc |
|
Second Level |
Bedroom |
|
|
10.5 x 12.4 |
|
Second Level |
Bedroom |
|
|
9.9 x 12.5 |
|
Lower Level |
Family Room |
|
|
19.8 x 11.8 |
|
Lower Level |
Laundry Room |
|
|
8.1 x 8.6 |
|
Lower Level |
Storage |
|
|
20.0 x 14.3 |
|
Main Level |
Bath (# Pieces 1-6) |
|
|
2 Pc |
|
Main Level |
Kitchen |
|
|
11.2 x 12.0 |
|
Main Level |
Dining Room |
|
|
13.0 x 8.6 |
|
Main Level |
Living Room |
|
|
20.0 x 11.6 |
https://www.realtor.ca/real-estate/26868543/232-willett-street-clayton-park-clayton-park

