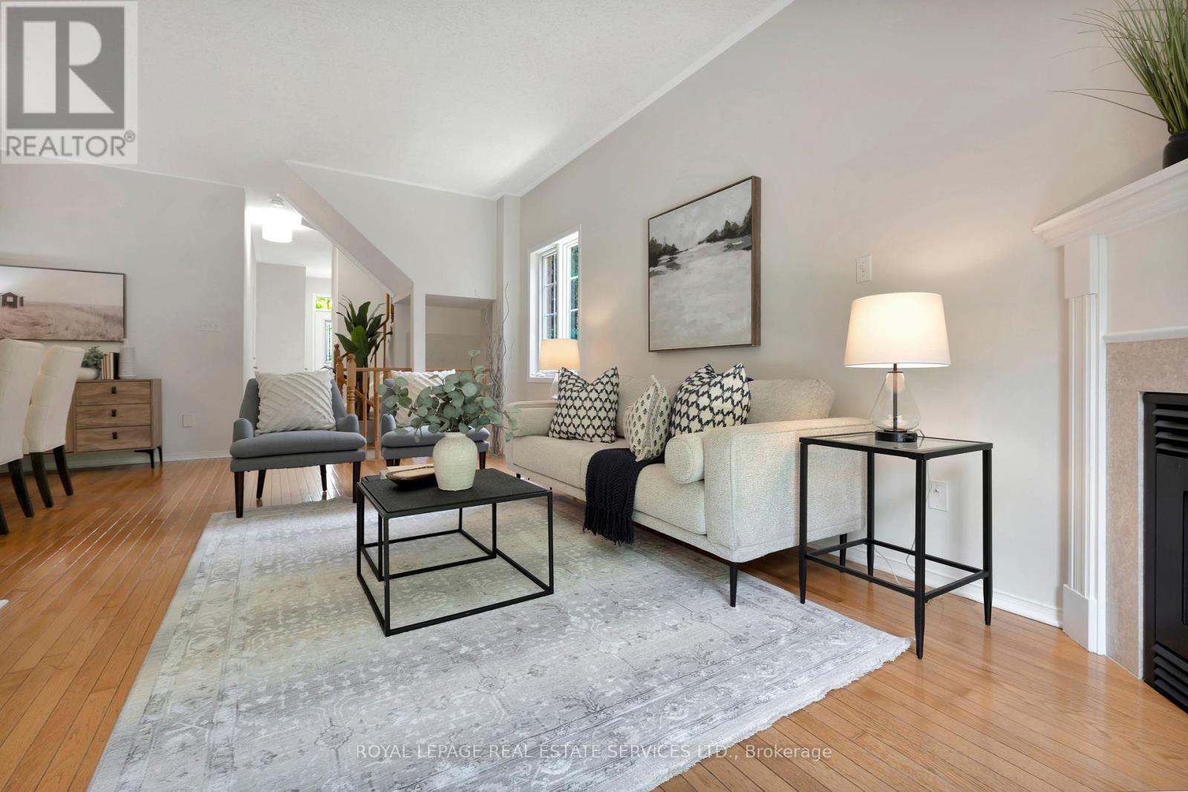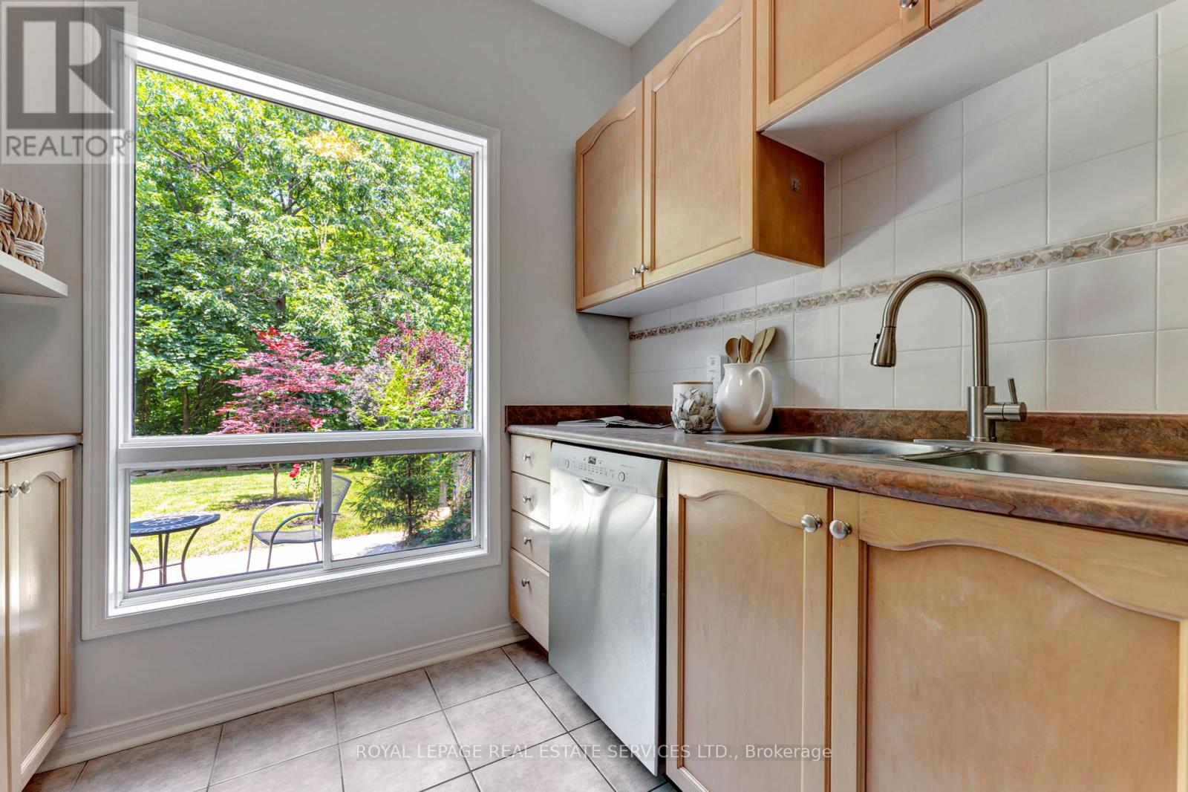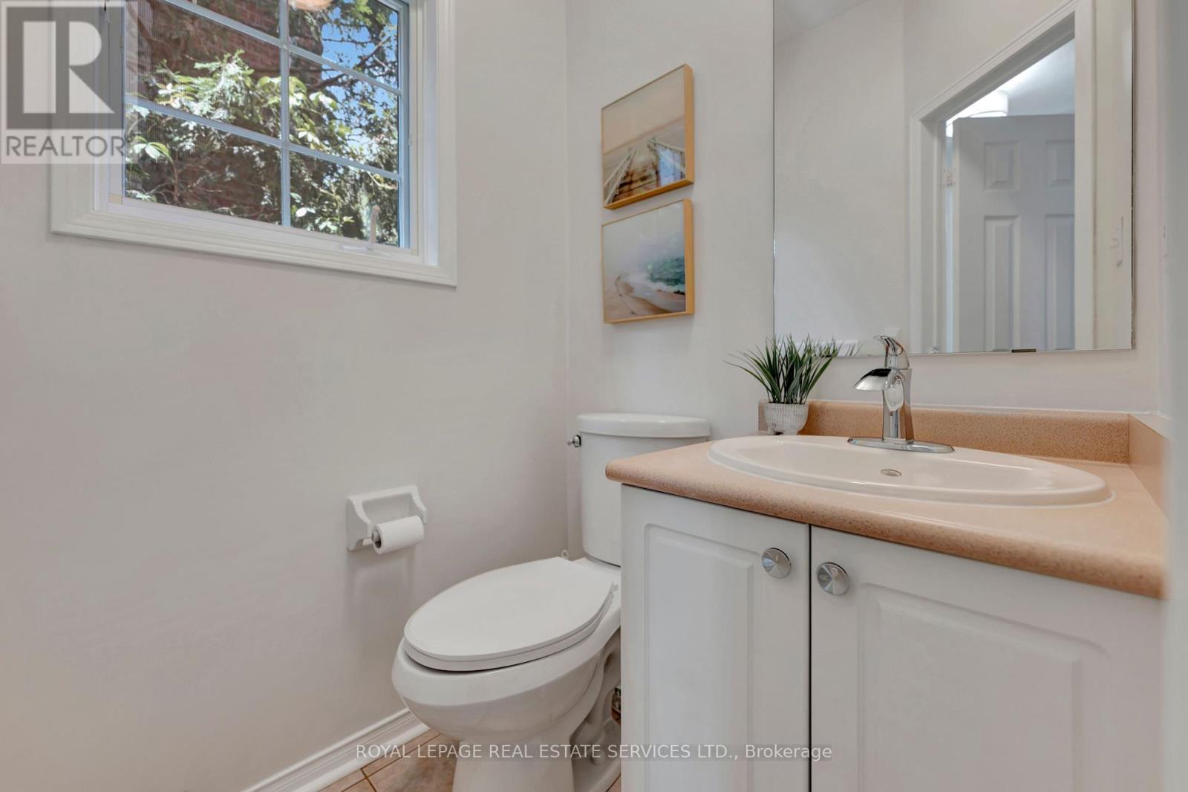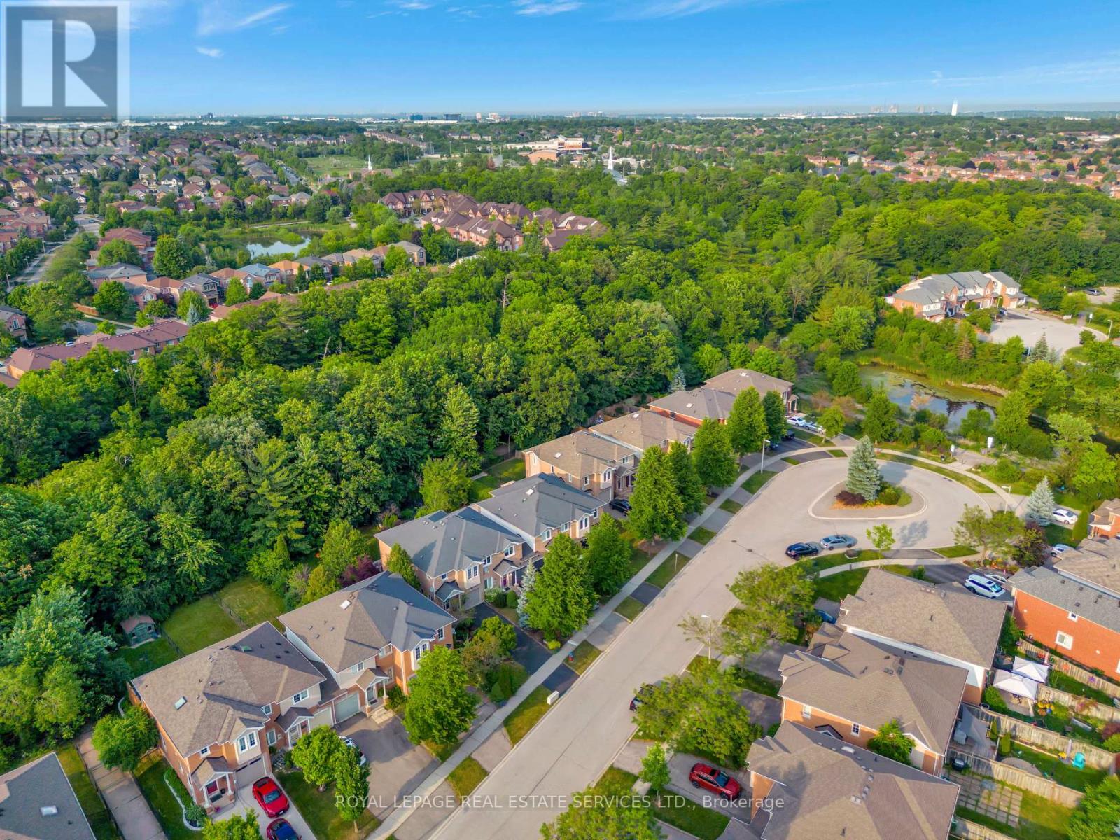3 Bedroom
3 Bathroom
Fireplace
Central Air Conditioning
Forced Air
Landscaped
$1,089,000
Welcome to 2317 Dalebrook Dr., a spectacular home located in Oakville's ever expanding Uptown Core, within walking distance to endless amenities, yet surrounded by serenity and tranquility! Situated nearing the end of a private cul-de-sac and backing onto the thick lush Morrison Creek ravine and trail system. The location of 2317 Dalebrook is irreplaceable! With an oversized front yard, parking for 4 cars, a massive private rear yard with endless ravine views, this end unit executive freehold certainly checks all the boxes. As you walk through the oversized front entrance, one is greeted by soaring 9 foot ceilings, hardwood floors, a flowing open concept living space and endless ravine views through every window! The notable main floor features include direct access to the oversized lofted garage, a 2 piece powder room, formal living room, separate dining area, spacious family room with gas fireplace, chef's kitchen and stainless steel appliances!! Freshly painted from top to bottom with custom lighting, this one sparkles! As you ascend the freshly carpeted stairs, 3 oversized bedrooms await, offering tonnes of natural light and treetop ravine views! The master bedroom retreat features oversized windows, a lavish master ensuite, ample closet space, custom lighting, fresh paint and quality berber flow throughout the second floor. The unspoiled basement features an open concept canvas, laundry facilities, cold storage and a freshly painted floor! The many quality refinements, incredible Uptown location, tranquil ravine setting and quiet court will surely satisfy the most discerning buyer! Come have a look! (id:12178)
Property Details
|
MLS® Number
|
W8463018 |
|
Property Type
|
Single Family |
|
Community Name
|
Iroquois Ridge North |
|
Amenities Near By
|
Hospital, Schools, Park |
|
Community Features
|
Community Centre |
|
Features
|
Ravine |
|
Parking Space Total
|
5 |
|
Structure
|
Porch |
Building
|
Bathroom Total
|
3 |
|
Bedrooms Above Ground
|
3 |
|
Bedrooms Total
|
3 |
|
Appliances
|
Dishwasher, Dryer, Garage Door Opener, Refrigerator, Stove, Washer, Window Coverings |
|
Basement Development
|
Unfinished |
|
Basement Type
|
Full (unfinished) |
|
Construction Style Attachment
|
Attached |
|
Cooling Type
|
Central Air Conditioning |
|
Exterior Finish
|
Brick |
|
Fireplace Present
|
Yes |
|
Fireplace Total
|
1 |
|
Foundation Type
|
Concrete |
|
Heating Fuel
|
Natural Gas |
|
Heating Type
|
Forced Air |
|
Stories Total
|
2 |
|
Type
|
Row / Townhouse |
|
Utility Water
|
Municipal Water |
Parking
Land
|
Acreage
|
No |
|
Land Amenities
|
Hospital, Schools, Park |
|
Landscape Features
|
Landscaped |
|
Sewer
|
Sanitary Sewer |
|
Size Irregular
|
25.24 X 139.17 Ft |
|
Size Total Text
|
25.24 X 139.17 Ft |
Rooms
| Level |
Type |
Length |
Width |
Dimensions |
|
Second Level |
Primary Bedroom |
5.69 m |
3.91 m |
5.69 m x 3.91 m |
|
Second Level |
Bedroom 2 |
3.89 m |
3 m |
3.89 m x 3 m |
|
Second Level |
Bedroom 3 |
3.05 m |
2.59 m |
3.05 m x 2.59 m |
|
Main Level |
Dining Room |
5.69 m |
3.66 m |
5.69 m x 3.66 m |
|
Main Level |
Family Room |
5.87 m |
3.1 m |
5.87 m x 3.1 m |
|
Main Level |
Kitchen |
3.05 m |
2.44 m |
3.05 m x 2.44 m |
https://www.realtor.ca/real-estate/27071120/2317-dalebrook-drive-oakville-iroquois-ridge-north








































