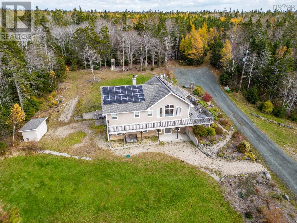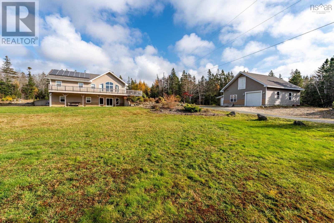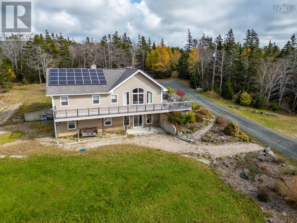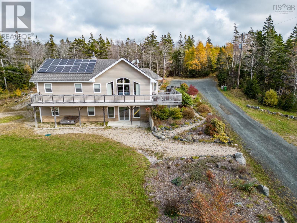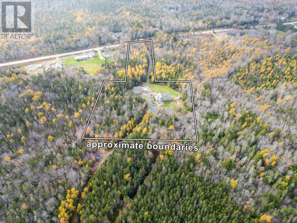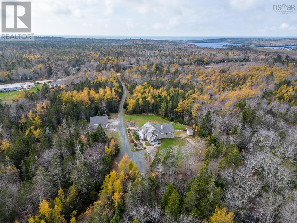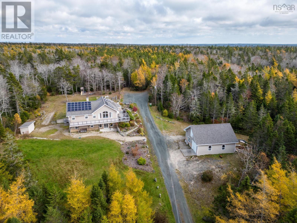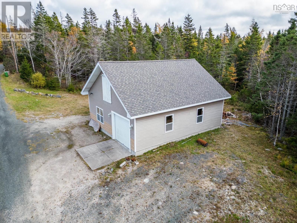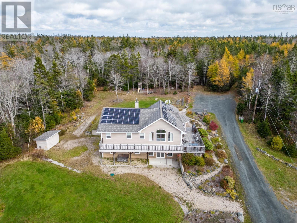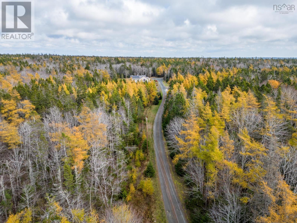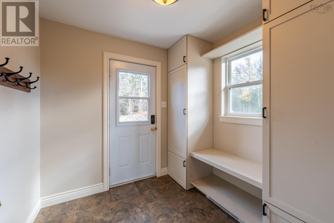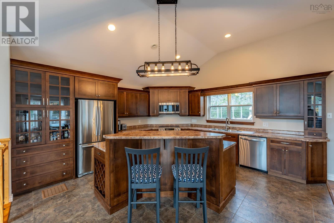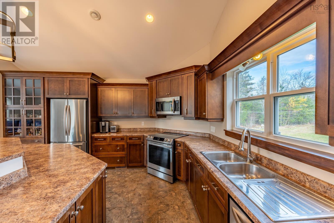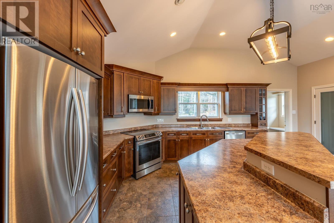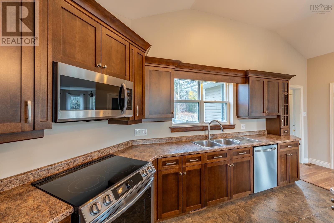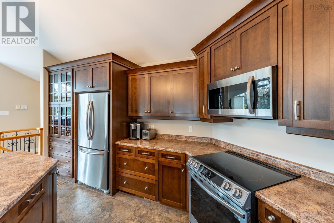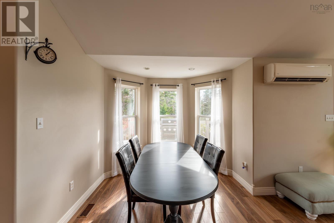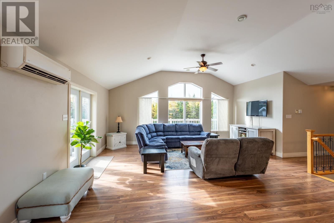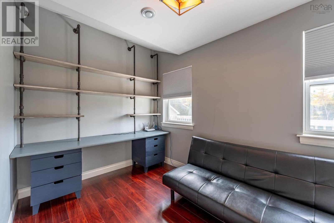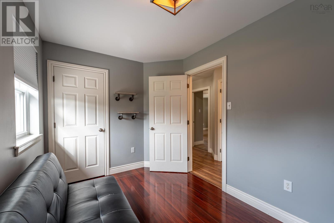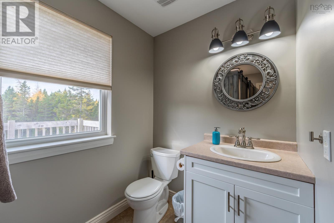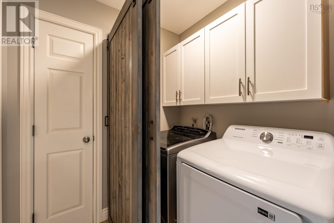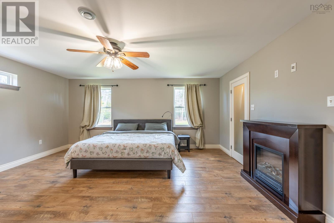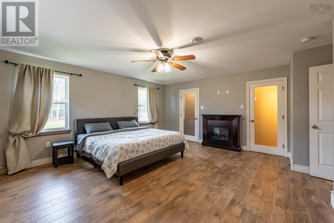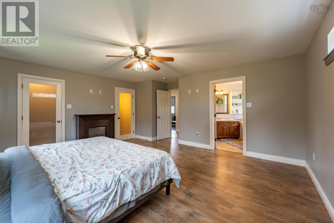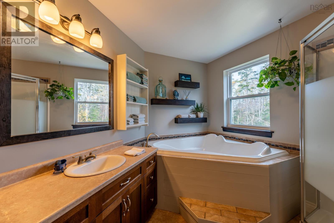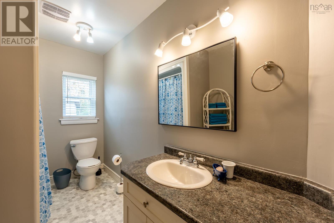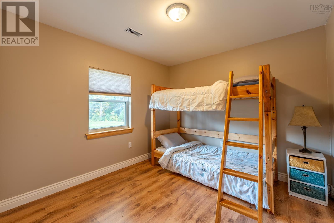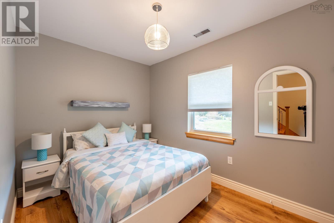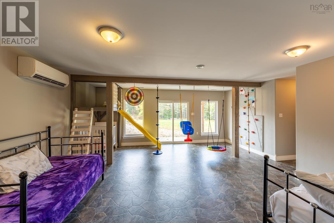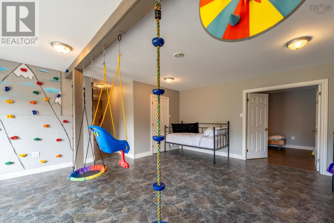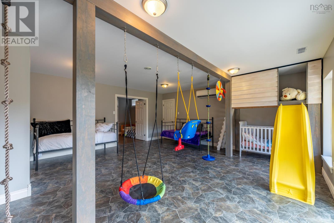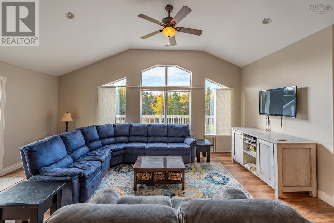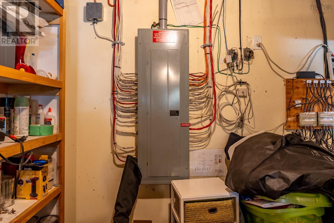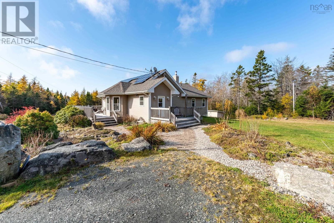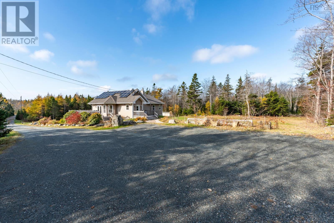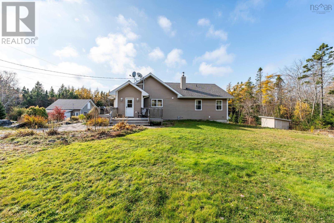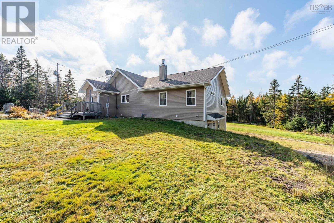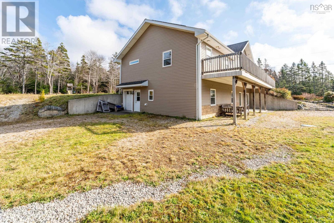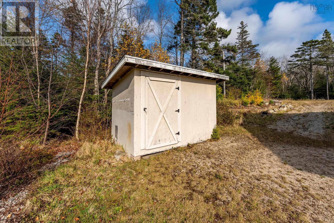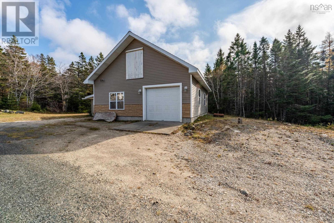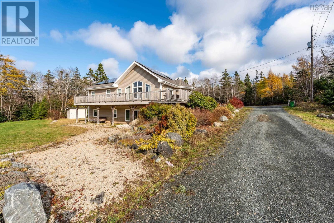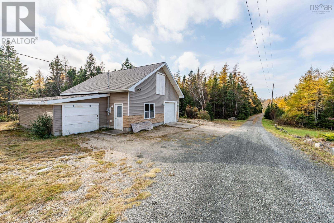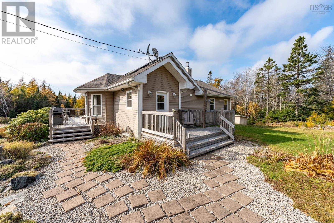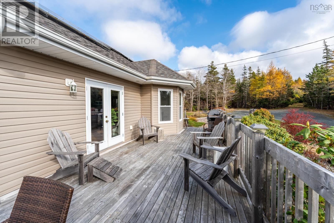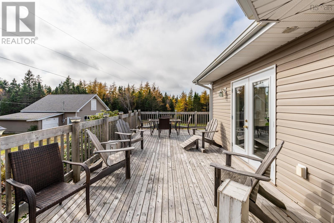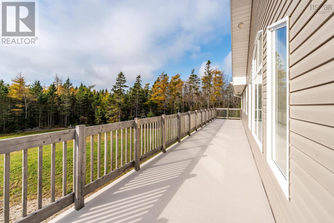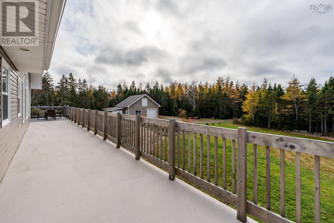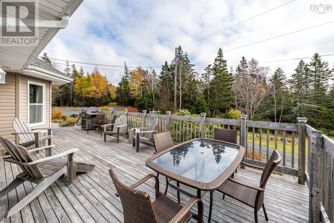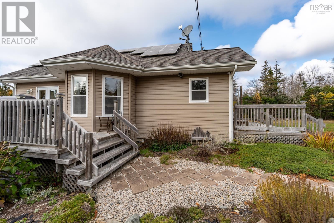4 Bedroom
3 Bathroom
2 Level
Heat Pump
Acreage
Landscaped
$597,000
This private and spacious 4 bedrooms 3 bath with garage located 10 minutes from the town of Yarmouth could be your next home. Beautiful landscaping with some raised garden beds. Attention to detail has been giving in this well laid out home. Upon entering the house a good size mud room with plenty of storage is a welcoming feature. Next is a kitchen that ticks off all the boxes, including a pantry, as well as the open concept dining and living room area. Down the hall you will find a bedroom/office, bathroom and the large master with ensuite bath and large walk in closet. Head downstairs to a bedroom, bathroom, recreation room, and a media room (Which could be divided into two more rooms), and a utility room. This house is heated with wood burning furnace and heat pumps. Features: Two 60 gallon hot water tanks, so no running out of hot water. Well has never gone dry even in a drought, energy efficient (very low power bills), some newer appliances, R60 both house and garage, fibreglass deck, wired for generator, lots of storage. Furnishings are negotiable. (id:12178)
Property Details
|
MLS® Number
|
202323490 |
|
Property Type
|
Single Family |
|
Community Name
|
Wellington |
|
Amenities Near By
|
Park, Playground, Place Of Worship, Beach |
|
Community Features
|
Recreational Facilities, School Bus |
|
Equipment Type
|
Other |
|
Features
|
Treed |
|
Rental Equipment Type
|
Other |
|
Structure
|
Shed |
Building
|
Bathroom Total
|
3 |
|
Bedrooms Above Ground
|
2 |
|
Bedrooms Below Ground
|
2 |
|
Bedrooms Total
|
4 |
|
Appliances
|
Range - Electric, Dishwasher, Dryer, Washer, Microwave, Refrigerator, Wine Fridge |
|
Architectural Style
|
2 Level |
|
Basement Development
|
Finished |
|
Basement Features
|
Walk Out |
|
Basement Type
|
Full (finished) |
|
Constructed Date
|
2012 |
|
Construction Style Attachment
|
Detached |
|
Cooling Type
|
Heat Pump |
|
Exterior Finish
|
Vinyl |
|
Flooring Type
|
Hardwood, Laminate, Vinyl, Vinyl Plank |
|
Foundation Type
|
Poured Concrete |
|
Half Bath Total
|
1 |
|
Stories Total
|
1 |
|
Total Finished Area
|
2682 Sqft |
|
Type
|
House |
|
Utility Water
|
Dug Well |
Parking
|
Garage
|
|
|
Detached Garage
|
|
|
Gravel
|
|
|
Parking Space(s)
|
|
Land
|
Acreage
|
Yes |
|
Land Amenities
|
Park, Playground, Place Of Worship, Beach |
|
Landscape Features
|
Landscaped |
|
Sewer
|
Septic System |
|
Size Irregular
|
3.7 |
|
Size Total
|
3.7 Ac |
|
Size Total Text
|
3.7 Ac |
Rooms
| Level |
Type |
Length |
Width |
Dimensions |
|
Lower Level |
Other |
|
|
3.2 x 11.6 + 8.6 x 4.3 |
|
Lower Level |
Bedroom |
|
|
10.5 x 10 |
|
Lower Level |
Bath (# Pieces 1-6) |
|
|
10.5 x 5.9 |
|
Lower Level |
Utility Room |
|
|
13.3 x 23.3 |
|
Lower Level |
Bedroom |
|
|
7.9 x 11 |
|
Lower Level |
Recreational, Games Room |
|
|
17.2 x 19.3 |
|
Lower Level |
Other |
|
|
10.7 x 22.3 |
|
Main Level |
Mud Room |
|
|
8.6 x 7.5 |
|
Main Level |
Kitchen |
|
|
19.7 x 15.5 |
|
Main Level |
Other |
|
|
5.6 x 3.1 |
|
Main Level |
Dining Nook |
|
|
9.5 x 8.5 |
|
Main Level |
Living Room |
|
|
15.3 x 20 |
|
Main Level |
Other |
|
|
3.4 x 11.5 + 5.8 x 7.3 |
|
Main Level |
Bedroom |
|
|
7.9 x 14 |
|
Main Level |
Bath (# Pieces 1-6) |
|
|
11. x 5.5 irregular |
|
Main Level |
Primary Bedroom |
|
|
17.5 x 17.4 |
|
Main Level |
Ensuite (# Pieces 2-6) |
|
|
9.3 x 10.4 |
|
Main Level |
Other |
|
|
15.3 x 5.5 |
https://www.realtor.ca/real-estate/26253647/2312-highway-1-wellington-wellington

