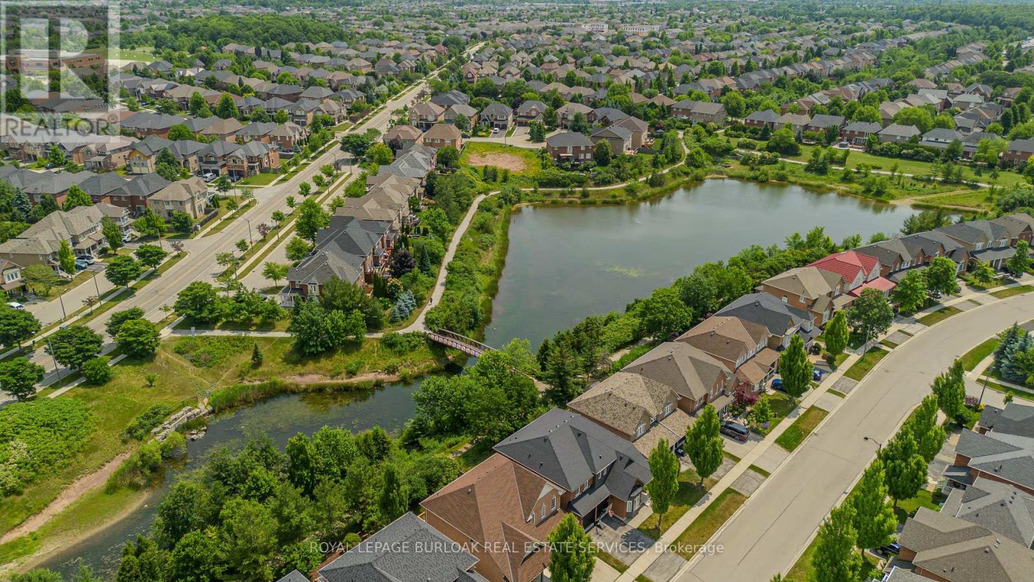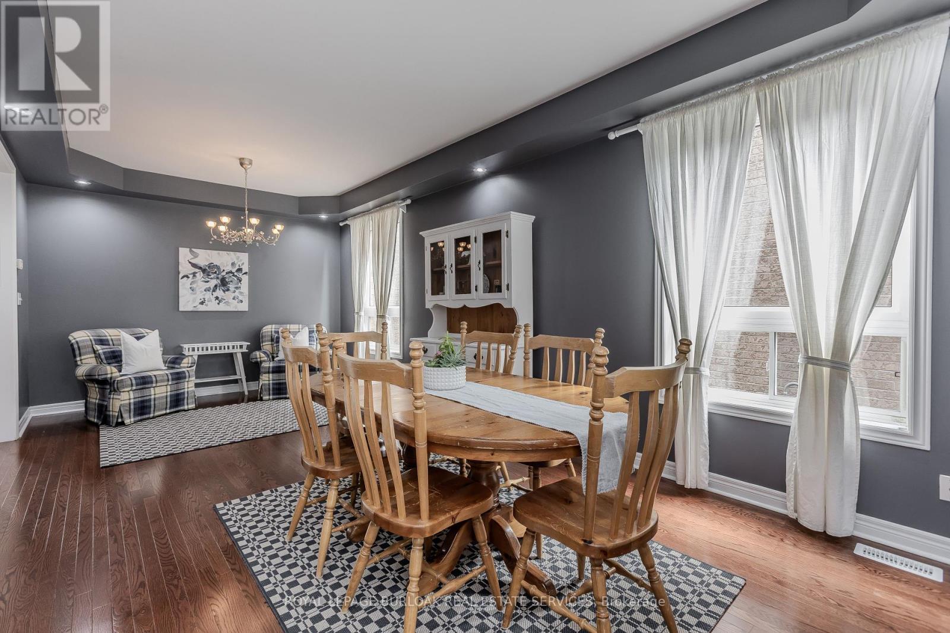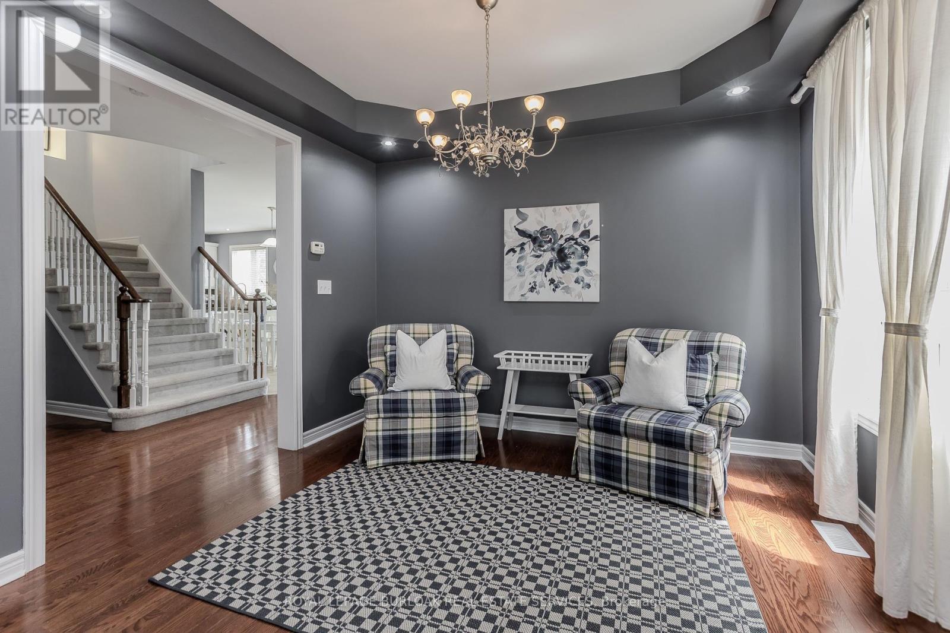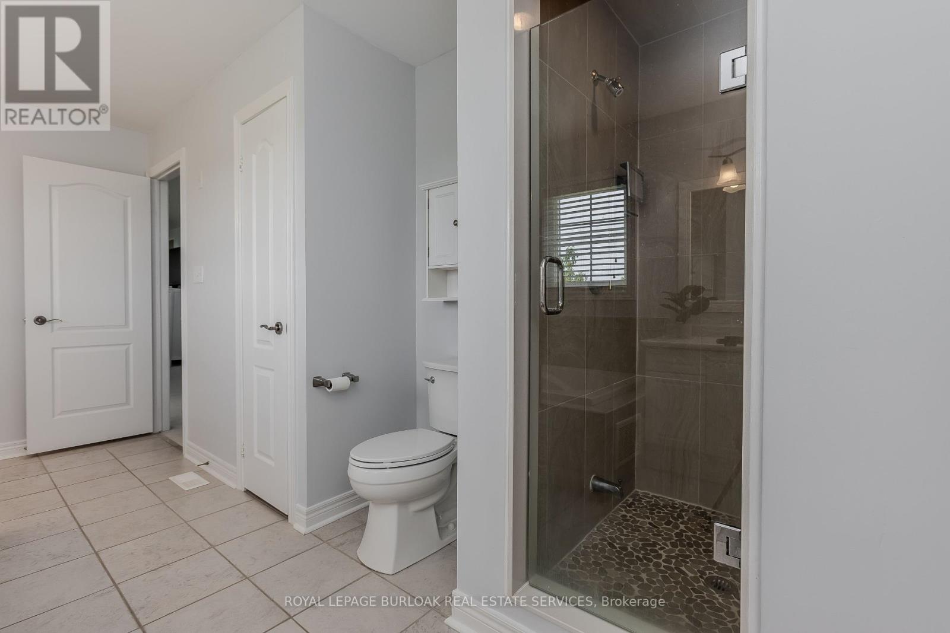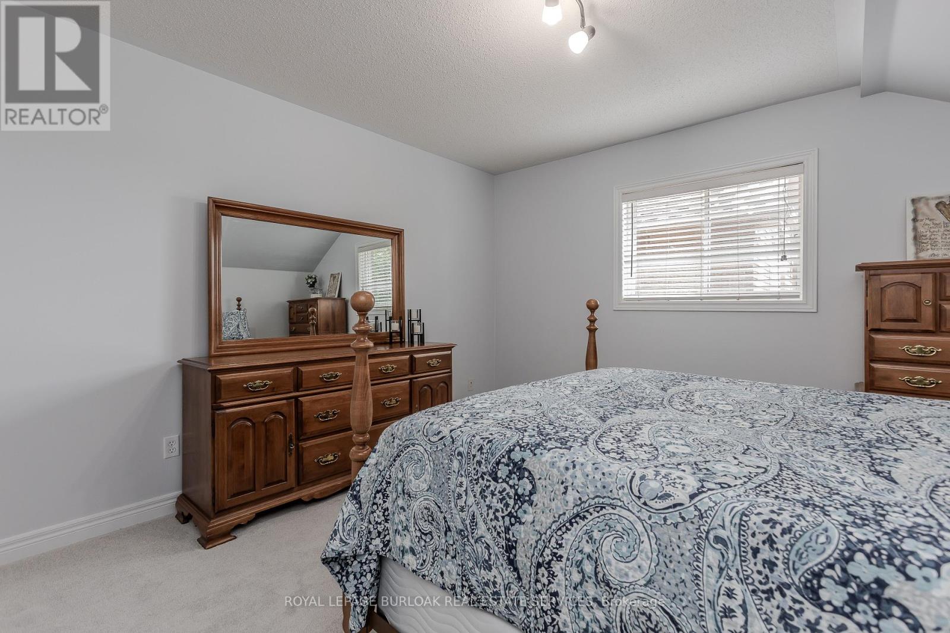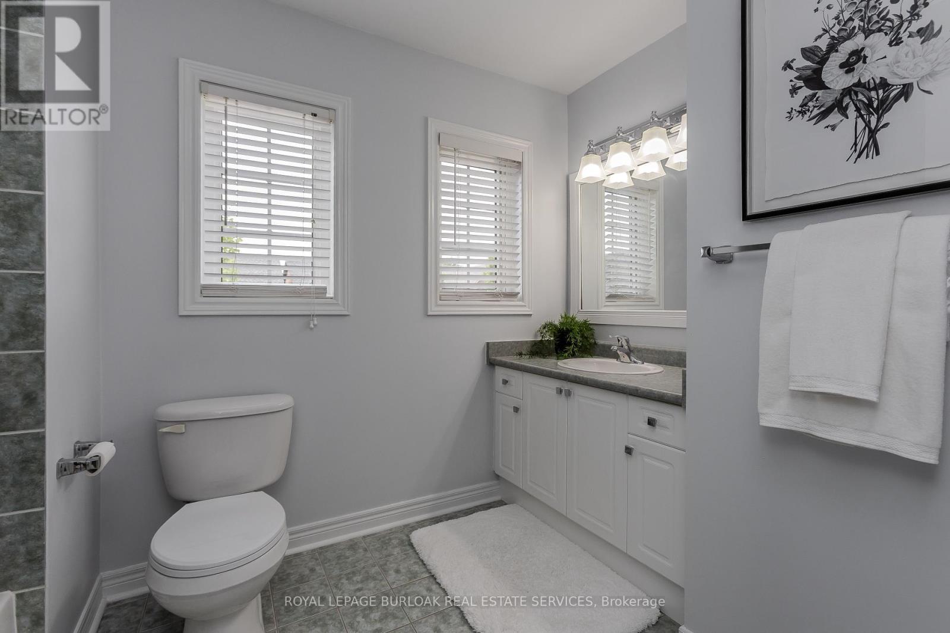2309 Falling Green Drive Oakville, Ontario L6M 5A4
$1,999,999
Stunning home in family-friendly West Oak Trails! Convenient location where you can walk to greenspaces, parks & schools. Mins from restaurants, shopping, amenities, hospital & hwy. Double door entrance to foyer. Oak hardwood, tile floors, 9' ceilings & custom window treatments on main level. Large main floor office w vaulted ceiling & combined formal living and dining room. Additional living room w cozy gas fireplace, open to updated (21) kitchen w white cabinets, SS appliances, a center island w quartz countertops, garburator & garden door leading to rear deck. Upper level w spacious foyer to luxurious primary suite w double doors, a WI closet & 5PC ensuite bath. 3 additional bedrooms,1 w ensuite & another full bathroom complete this level. Enjoy the private rear yard backing onto green space and a pond from the upper-level deck or walkout basement, ready for your customization. UPDATES: front exterior vinyl siding (20), roof (19), carpet (22). Move right in! (id:12178)
Property Details
| MLS® Number | W8467154 |
| Property Type | Single Family |
| Community Name | West Oak Trails |
| Amenities Near By | Place Of Worship, Public Transit, Schools |
| Features | Level Lot |
| Parking Space Total | 4 |
Building
| Bathroom Total | 4 |
| Bedrooms Above Ground | 4 |
| Bedrooms Total | 4 |
| Appliances | Dishwasher, Dryer, Garage Door Opener, Refrigerator, Stove |
| Basement Type | Full |
| Construction Style Attachment | Detached |
| Cooling Type | Central Air Conditioning |
| Exterior Finish | Brick |
| Fireplace Present | Yes |
| Foundation Type | Poured Concrete |
| Heating Fuel | Natural Gas |
| Heating Type | Forced Air |
| Stories Total | 2 |
| Type | House |
| Utility Water | Municipal Water |
Parking
| Attached Garage |
Land
| Acreage | No |
| Land Amenities | Place Of Worship, Public Transit, Schools |
| Sewer | Sanitary Sewer |
| Size Irregular | 44.95 X 85.3 Ft |
| Size Total Text | 44.95 X 85.3 Ft |
Rooms
| Level | Type | Length | Width | Dimensions |
|---|---|---|---|---|
| Second Level | Bedroom | 4.75 m | 3.66 m | 4.75 m x 3.66 m |
| Second Level | Bedroom | 5.92 m | 3.84 m | 5.92 m x 3.84 m |
| Second Level | Bedroom | 3.99 m | 3.4 m | 3.99 m x 3.4 m |
| Main Level | Office | 3.05 m | 4.24 m | 3.05 m x 4.24 m |
| Main Level | Dining Room | 3.53 m | 7.19 m | 3.53 m x 7.19 m |
| Main Level | Living Room | 5.08 m | 3.94 m | 5.08 m x 3.94 m |
| Main Level | Eating Area | 3.15 m | 3.94 m | 3.15 m x 3.94 m |
| Main Level | Kitchen | 3.2 m | 4.55 m | 3.2 m x 4.55 m |
| Main Level | Primary Bedroom | 8.13 m | 3.94 m | 8.13 m x 3.94 m |
| Main Level | Laundry Room | 3.2 m | 1.98 m | 3.2 m x 1.98 m |
Utilities
| Cable | Available |
| Sewer | Installed |
https://www.realtor.ca/real-estate/27077056/2309-falling-green-drive-oakville-west-oak-trails




