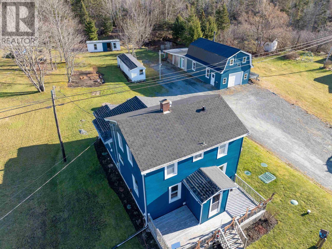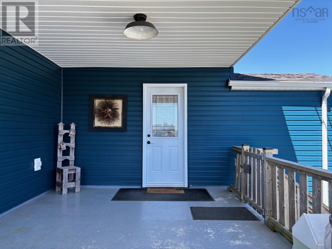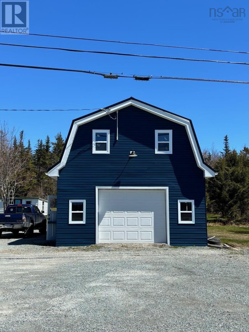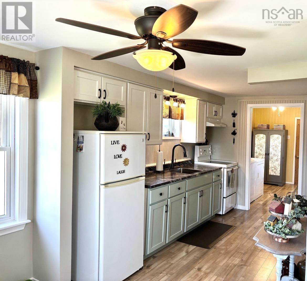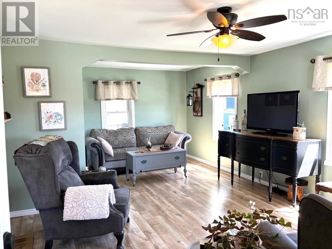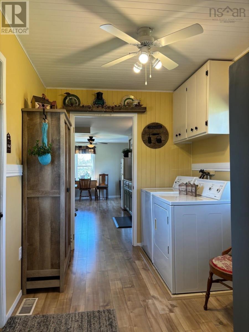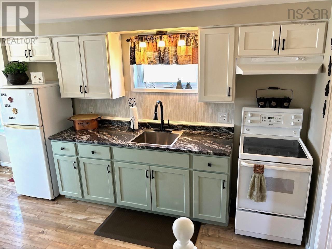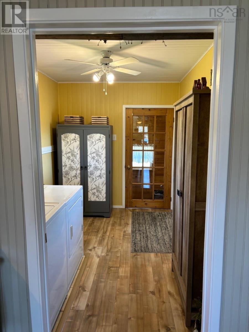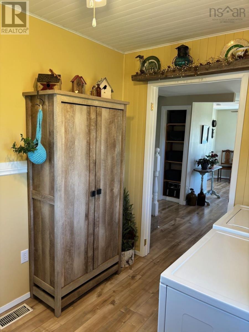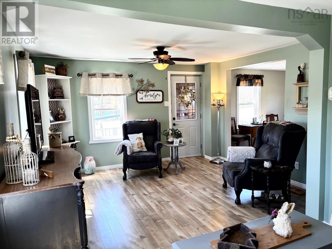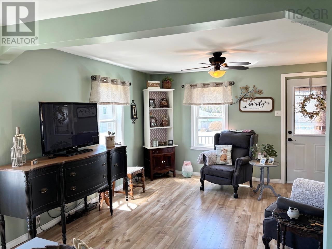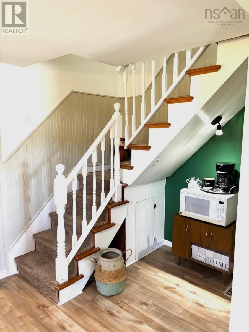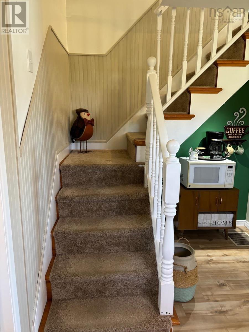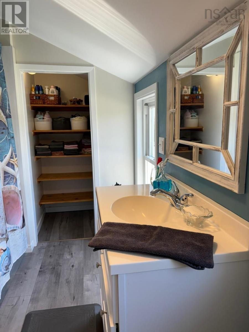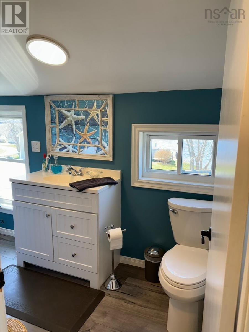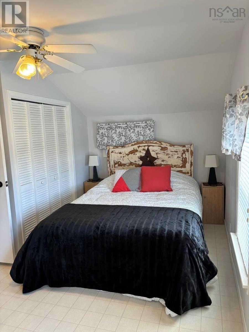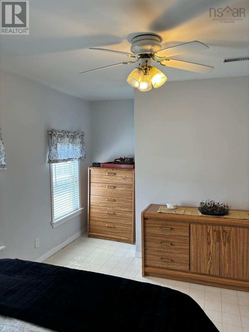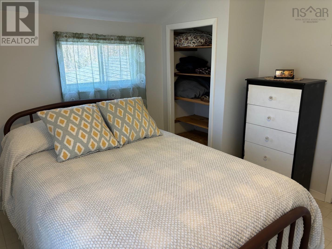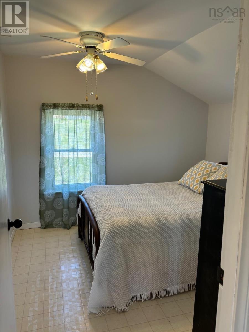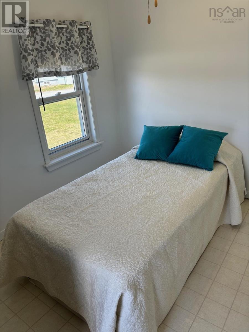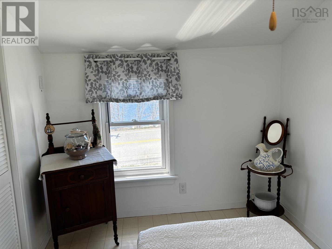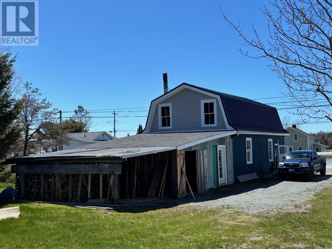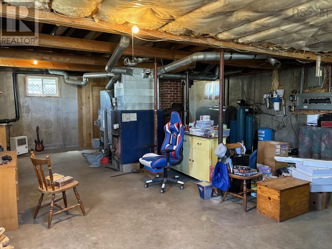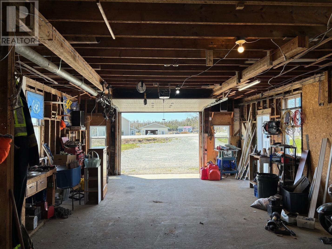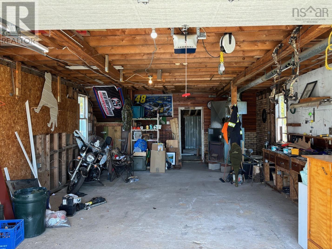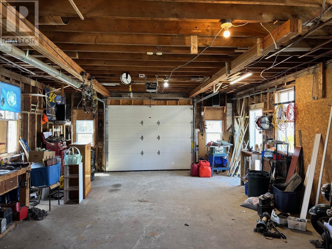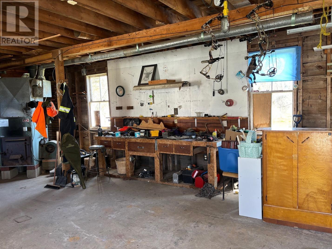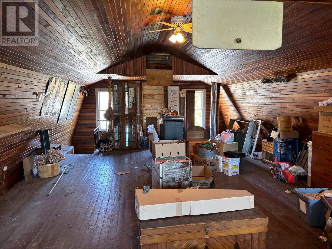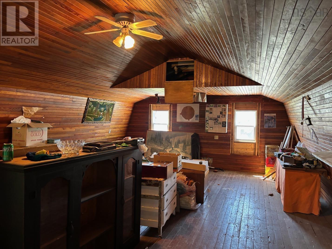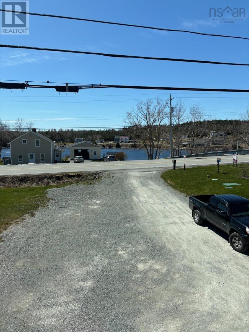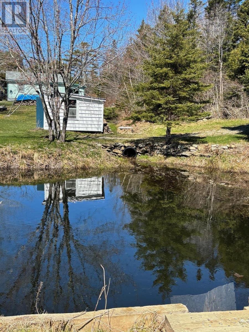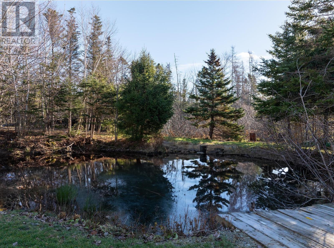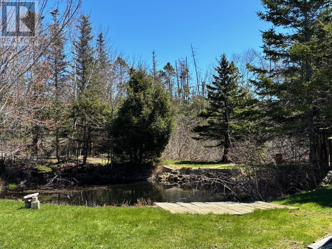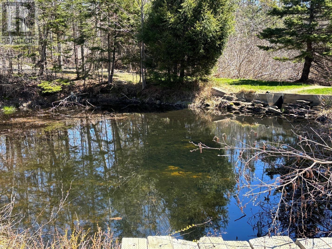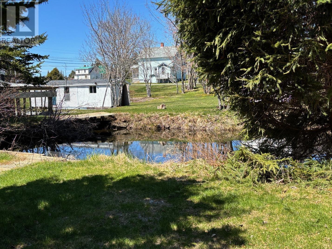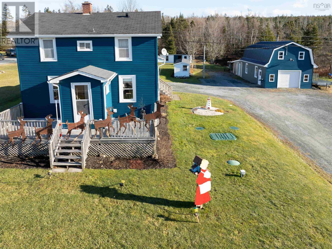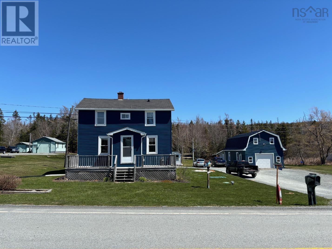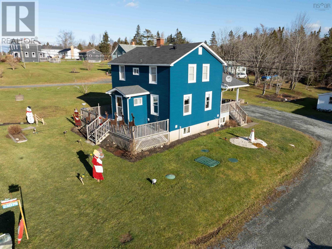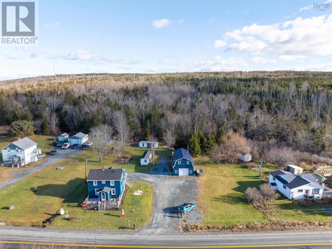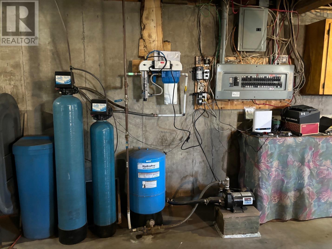3 Bedroom
1 Bathroom
$279,900
Renovated Home! Opportunity knocks in this recently renovated home that has a larger garage with power and large loft. The home was renovated inside in 2020 including updates to insulation, drywall cabinets, countertops, flooring, trim,mudroom/laundry combo area and bathroom . Other outside improvements include Septic, driveway, siding on the house, metal roof on garage, front windows and siding on garage, landscaping at the pond, metal roof and siding on the rear shed. Walking into your mudroom from your covered rear concrete porch you are greeted with an immediate sense of calmness and that ?I?m home feeling?. Head through the inviting kitchen to the dining area. The living room is spacious with lots of natural light. At the front of the house is a coved front porch. The basement is a good height and has a cold room and potential for future development while being able to separate the mechanical equipment from the living space. Upstairs are 3 bedrooms, the primary has an alcove for a dresser and a double closet. The bathroom has a walk in storage area for all your linens and toiletries. The home is located in Watt Section walking distance to the friendly town of Sheet Harbour . Amenities in town include the hospital P to 12 school, restaurants, gas stations, hardware store, local brewery and much more. The entire Eastern Shore is a nature lovers dream with 100 Wild Islands and Taylor Head provincial Park and Beach just down the road. Come start enjoying life on the Eastern shore. Call to book your showing today. (id:12178)
Property Details
|
MLS® Number
|
202408917 |
|
Property Type
|
Single Family |
|
Community Name
|
Watt Section |
|
Amenities Near By
|
Park, Playground, Shopping, Beach |
|
Community Features
|
School Bus |
|
Features
|
Level |
|
Structure
|
Shed |
Building
|
Bathroom Total
|
1 |
|
Bedrooms Above Ground
|
3 |
|
Bedrooms Total
|
3 |
|
Appliances
|
Stove, Dryer - Electric, Washer, Refrigerator |
|
Basement Development
|
Unfinished |
|
Basement Type
|
Full (unfinished) |
|
Constructed Date
|
1946 |
|
Construction Style Attachment
|
Detached |
|
Exterior Finish
|
Vinyl |
|
Flooring Type
|
Laminate, Vinyl |
|
Foundation Type
|
Poured Concrete |
|
Stories Total
|
2 |
|
Total Finished Area
|
1100 Sqft |
|
Type
|
House |
|
Utility Water
|
Dug Well, Well |
Parking
|
Garage
|
|
|
Detached Garage
|
|
|
Gravel
|
|
Land
|
Acreage
|
No |
|
Land Amenities
|
Park, Playground, Shopping, Beach |
|
Sewer
|
Septic System |
|
Size Irregular
|
0.5756 |
|
Size Total
|
0.5756 Ac |
|
Size Total Text
|
0.5756 Ac |
Rooms
| Level |
Type |
Length |
Width |
Dimensions |
|
Second Level |
Bath (# Pieces 1-6) |
|
|
9.4 x 5.2 |
|
Second Level |
Bedroom |
|
|
9.3 x 9.7 |
|
Second Level |
Bedroom |
|
|
9.4 x 9.6 |
|
Second Level |
Primary Bedroom |
|
|
10.3 x 12.5 (less jogs) |
|
Second Level |
Other |
|
|
Garage Loft 19.8x 33.5 |
|
Lower Level |
Other |
|
|
22.8 x 30.6 |
|
Main Level |
Kitchen |
|
|
12 x 11.1 |
|
Main Level |
Mud Room |
|
|
7.7 x 11.8 (+laundry) |
|
Main Level |
Dining Room |
|
|
7.9 x 9.9 |
|
Main Level |
Living Room |
|
|
13.3 x 11.3 (less jogs) |
|
Main Level |
Porch |
|
|
5.6 x 5.7 |
|
Main Level |
Other |
|
|
Garage Main 19.8 x 33.5 |
https://www.realtor.ca/real-estate/26828782/23079-highway-7-watt-section-watt-section

