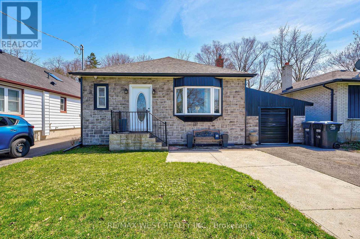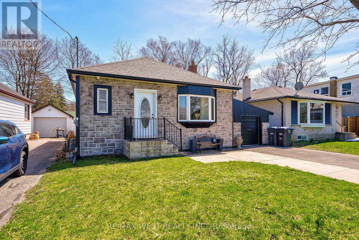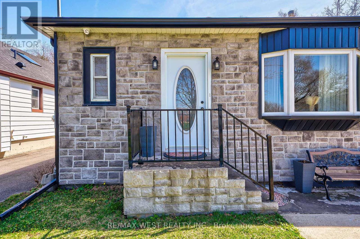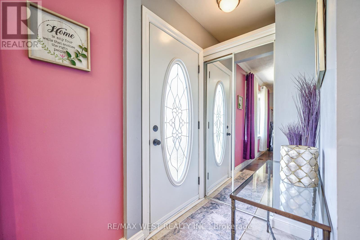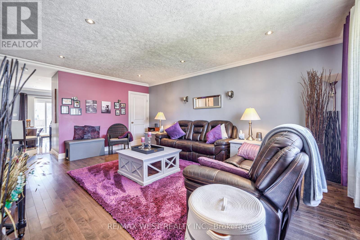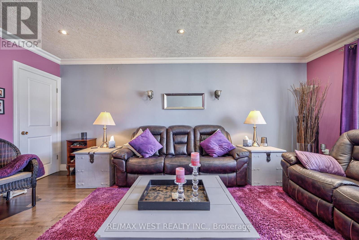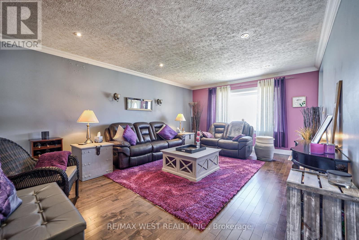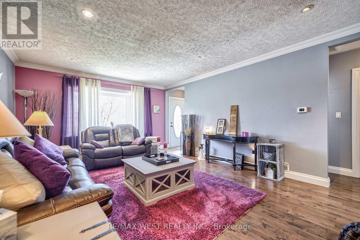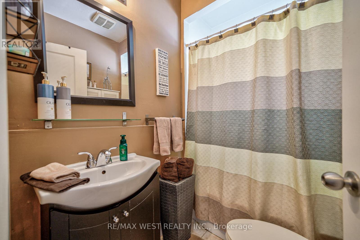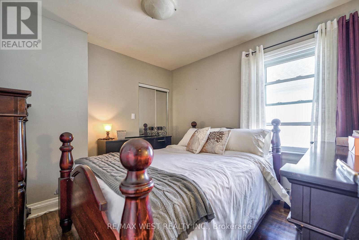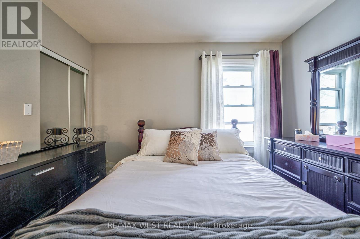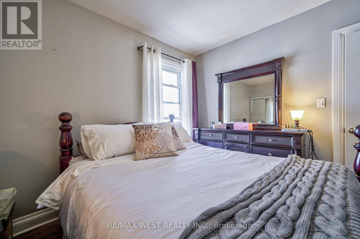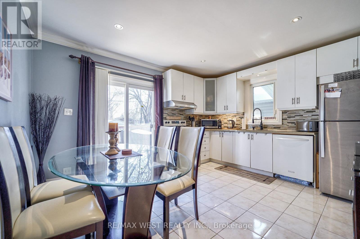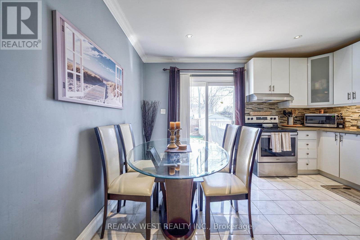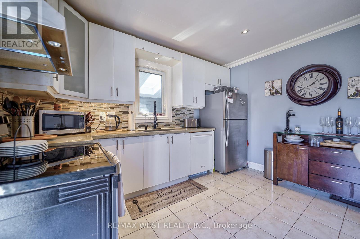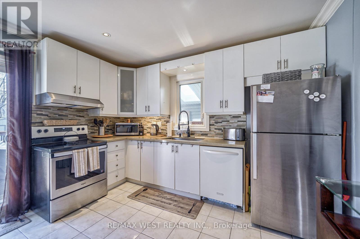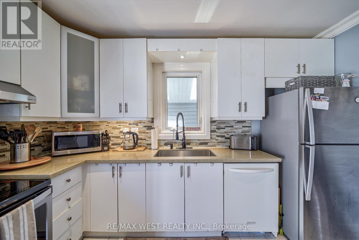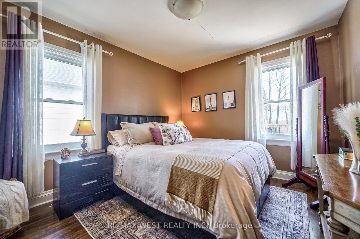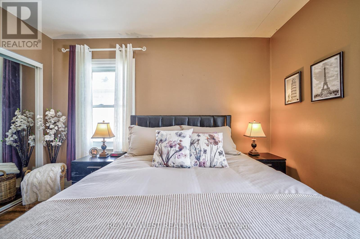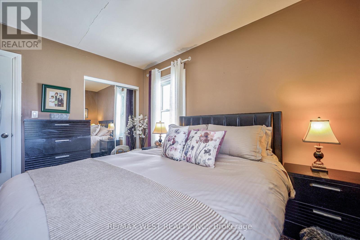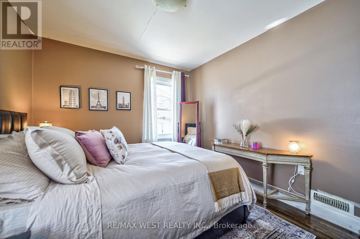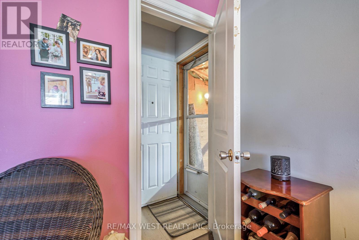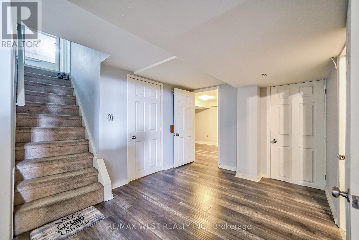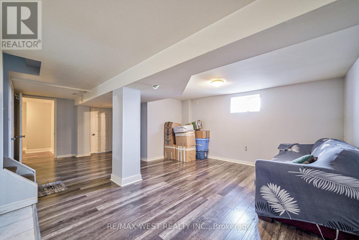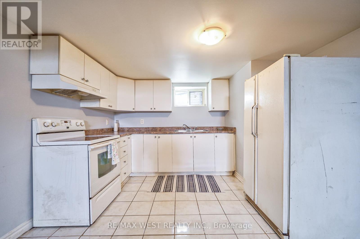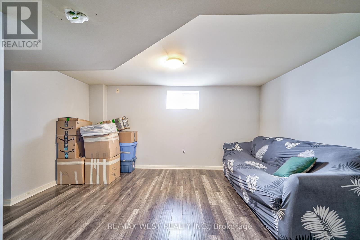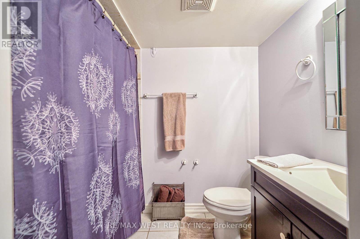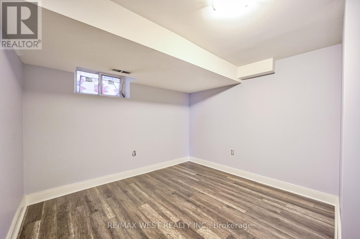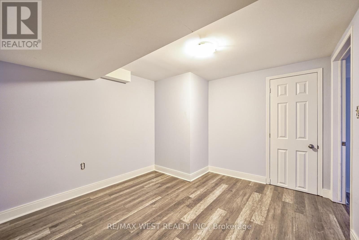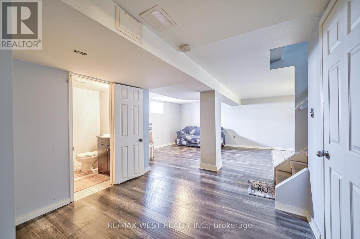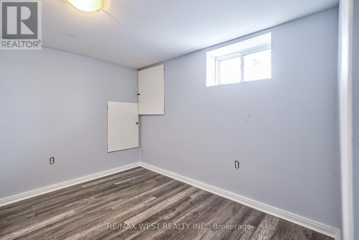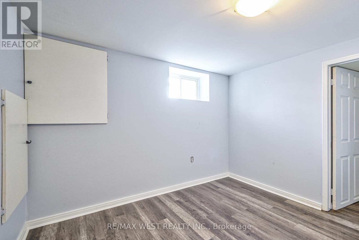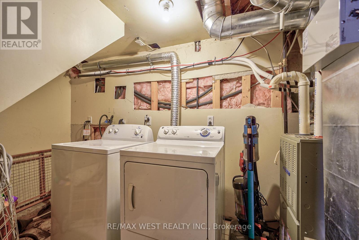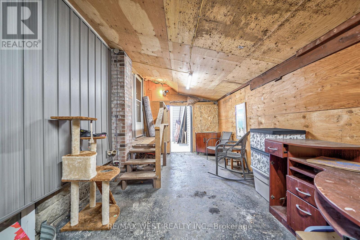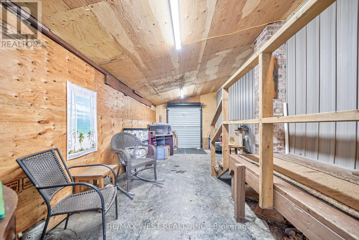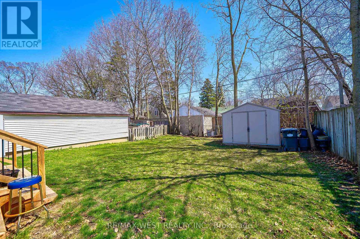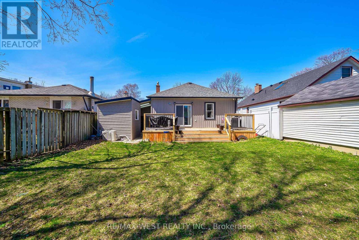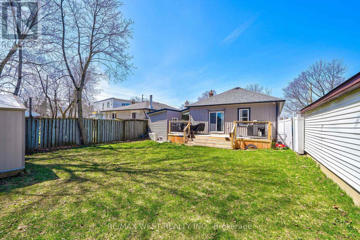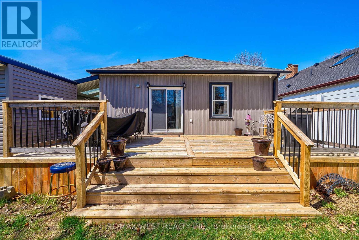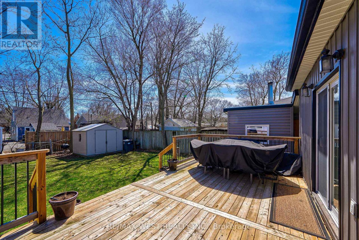4 Bedroom
2 Bathroom
Raised Bungalow
Central Air Conditioning
Forced Air
$848,800
23 Fraser avenue is more than just a home, it's a feeling of arrival. when location, status, Lifestyle and convenience come together, then you're exactly where you belong. This segment of Downtown Brampton exemplifies the true felling of Brampton's early days. Its an urban sanctuary. Home to many of Brampton's longstanding residents. It's also welcoming for growing families. Consider that there are 5 public schools & 4 Catholic schools that serve this home as well as 2 private schools. when it's time to relax, you have 3 baseball diamonds, 3 playgrounds and 6 other facilities are within a 20 min walk of this home. Drive, walk or take transit to most things you want to do within a 4-minute walk. When you're ready to entertain, then home is great place to be. Your open and fully fenced yard is styled to allow everyone to move freely through the grand outdoor patio space. **** EXTRAS **** Need for space for your growing family or relatives? Then consider the additional living space provided in the basement with a finished in-law suite. All appliances are included so all you need to do is move in and enjoy. (id:12178)
Property Details
|
MLS® Number
|
W8265296 |
|
Property Type
|
Single Family |
|
Community Name
|
Downtown Brampton |
|
Amenities Near By
|
Park, Place Of Worship, Schools |
|
Parking Space Total
|
2 |
Building
|
Bathroom Total
|
2 |
|
Bedrooms Above Ground
|
2 |
|
Bedrooms Below Ground
|
2 |
|
Bedrooms Total
|
4 |
|
Architectural Style
|
Raised Bungalow |
|
Construction Style Attachment
|
Detached |
|
Cooling Type
|
Central Air Conditioning |
|
Exterior Finish
|
Aluminum Siding, Brick |
|
Heating Fuel
|
Natural Gas |
|
Heating Type
|
Forced Air |
|
Stories Total
|
1 |
|
Type
|
House |
|
Utility Water
|
Municipal Water |
Parking
Land
|
Acreage
|
No |
|
Land Amenities
|
Park, Place Of Worship, Schools |
|
Sewer
|
Sanitary Sewer |
|
Size Irregular
|
40 X 123 Ft |
|
Size Total Text
|
40 X 123 Ft|under 1/2 Acre |
Rooms
| Level |
Type |
Length |
Width |
Dimensions |
|
Lower Level |
Bathroom |
7.61 m |
4.92 m |
7.61 m x 4.92 m |
|
Lower Level |
Kitchen |
11.28 m |
8.76 m |
11.28 m x 8.76 m |
|
Lower Level |
Living Room |
13.97 m |
13.09 m |
13.97 m x 13.09 m |
|
Lower Level |
Bedroom 3 |
10.89 m |
8.82 m |
10.89 m x 8.82 m |
|
Lower Level |
Bedroom 4 |
11.22 m |
9.84 m |
11.22 m x 9.84 m |
|
Lower Level |
Laundry Room |
|
|
Measurements not available |
|
Main Level |
Kitchen |
13.78 m |
12.17 m |
13.78 m x 12.17 m |
|
Main Level |
Bathroom |
6.86 m |
4.99 m |
6.86 m x 4.99 m |
|
Main Level |
Living Room |
18.63 m |
13.84 m |
18.63 m x 13.84 m |
|
Main Level |
Primary Bedroom |
12.14 m |
10.27 m |
12.14 m x 10.27 m |
|
Main Level |
Bedroom 2 |
10.89 m |
10.23 m |
10.89 m x 10.23 m |
Utilities
|
Sewer
|
Installed |
|
Cable
|
Installed |
https://www.realtor.ca/real-estate/26794009/23-fraser-avenue-brampton-downtown-brampton

