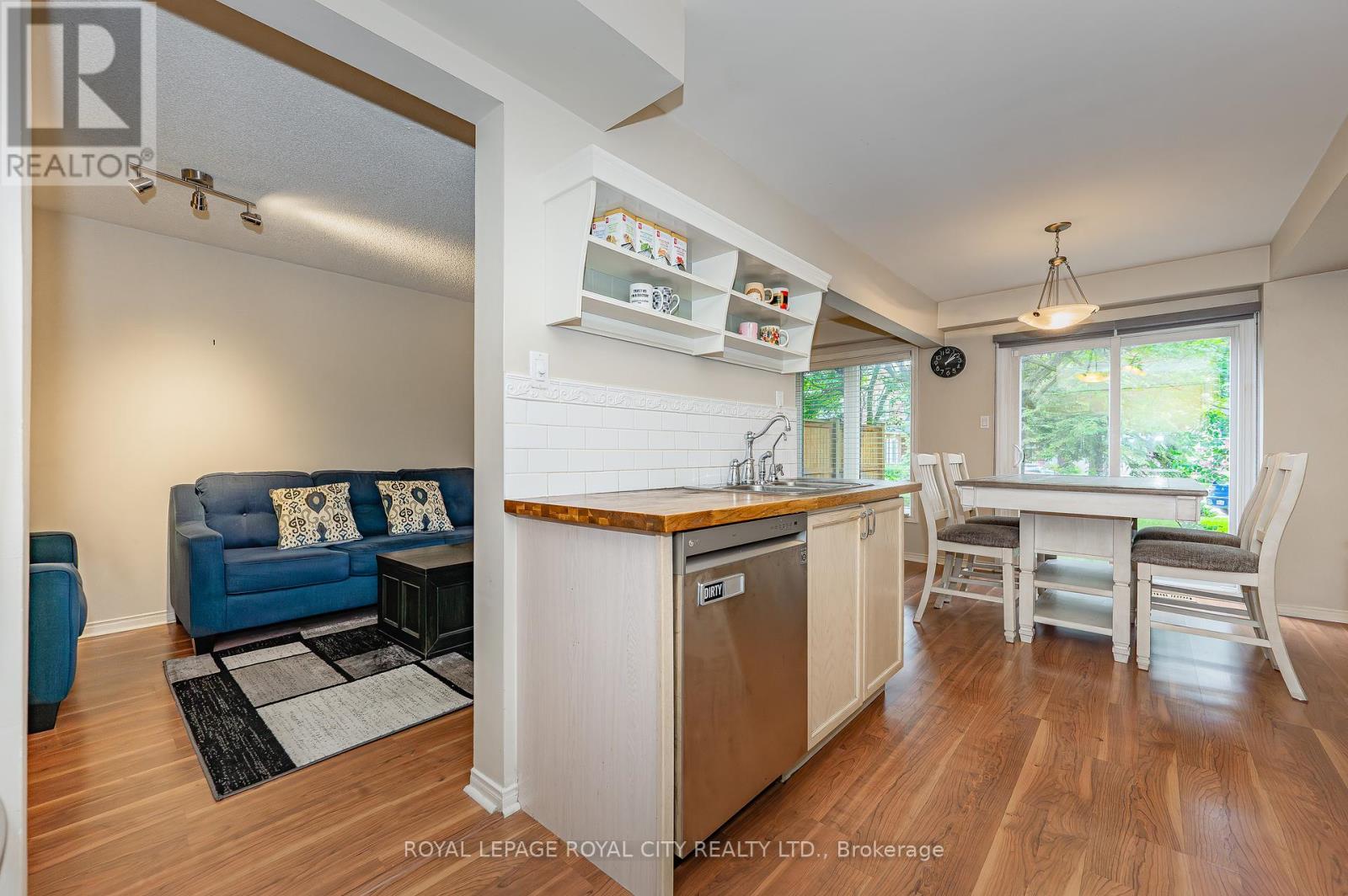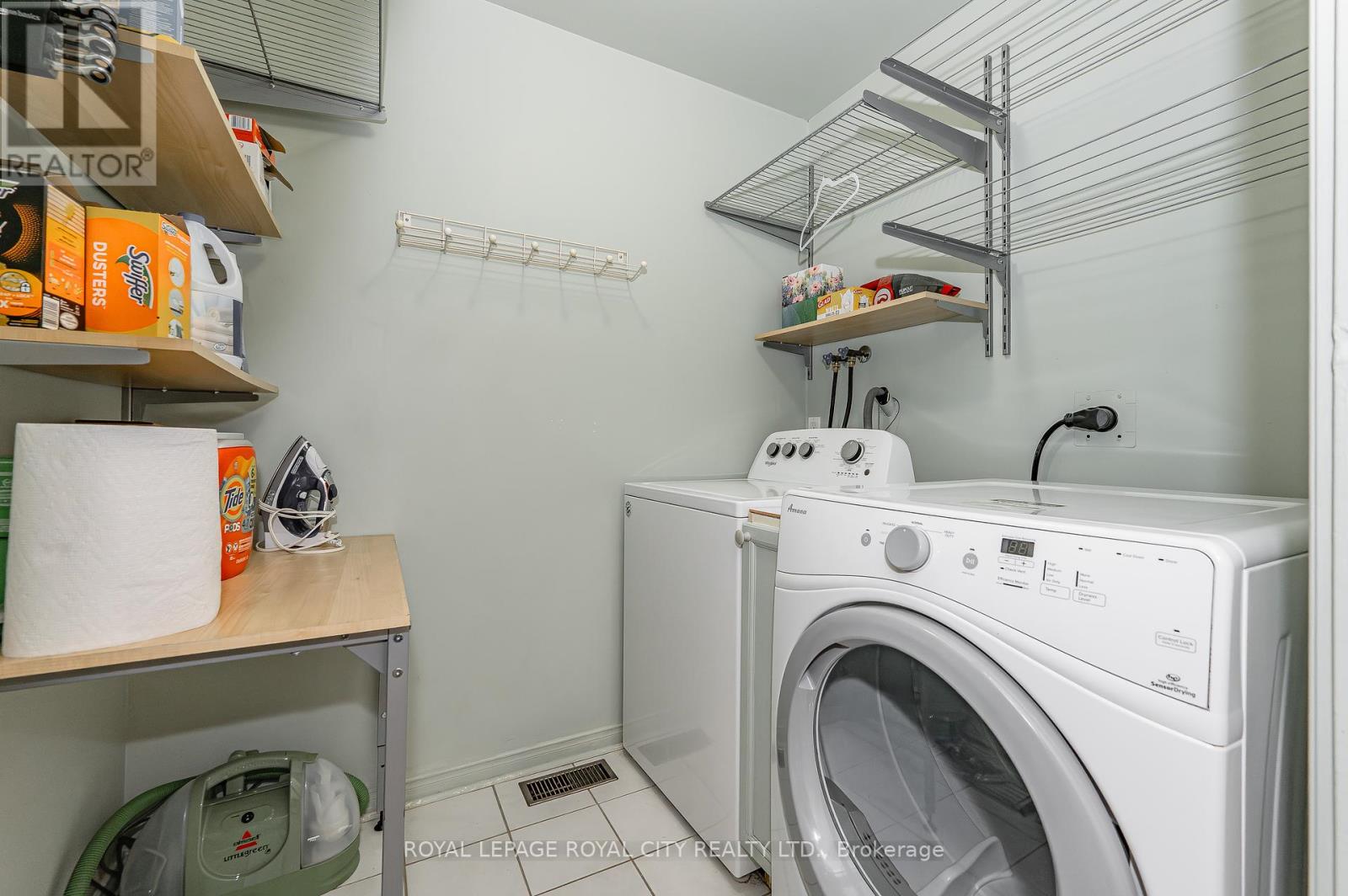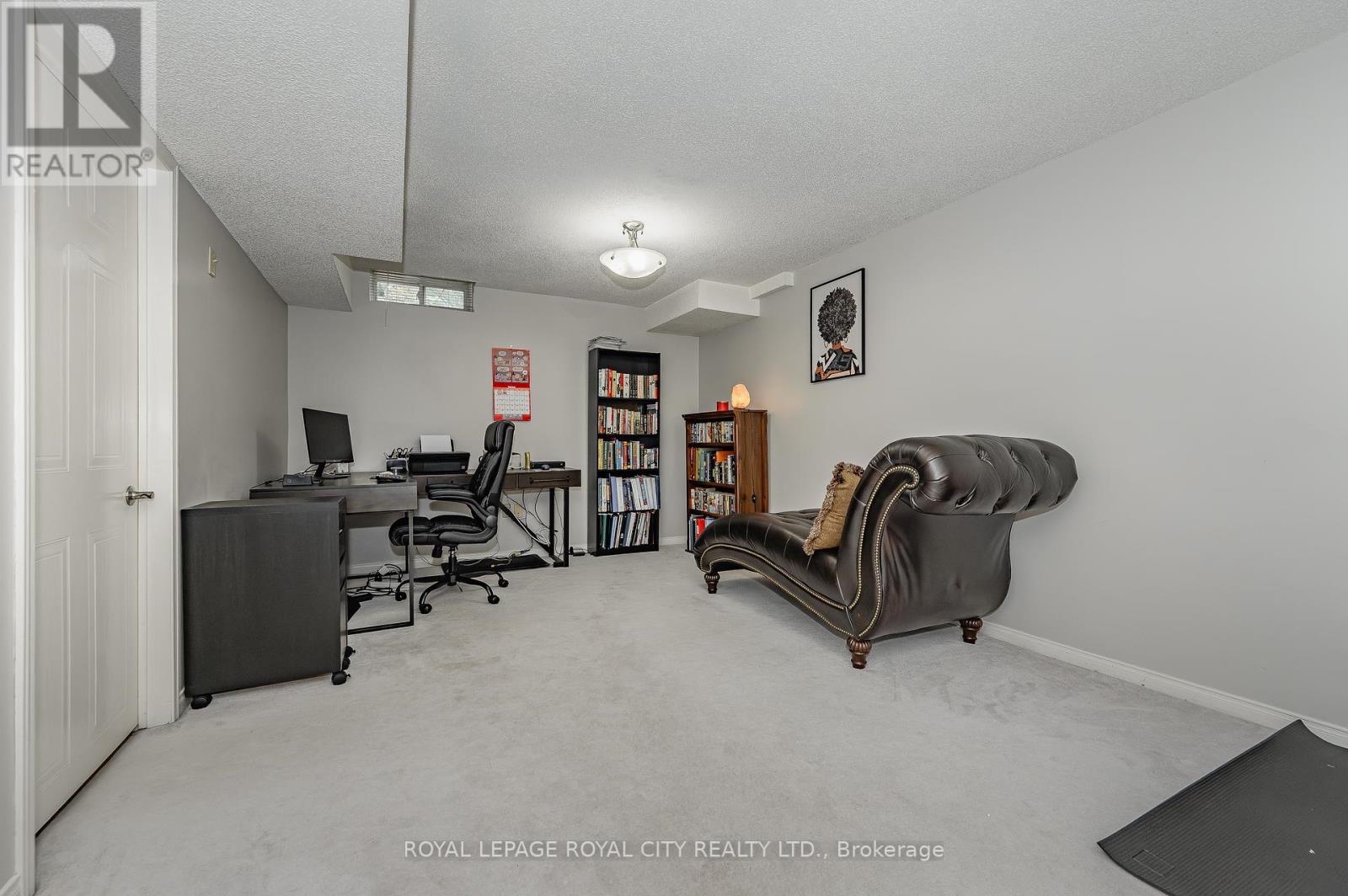2 Bedroom
3 Bathroom
Fireplace
Central Air Conditioning
Forced Air
$680,000Maintenance,
$446.75 Monthly
Kortright Mews, a small condo complex in a quiet corner in Guelph's southwest end, where units rarely come on the market! This unique two bedroom 2-storey townhome is great for first time homebuyers, downsizers or young families. The main floor offers a functional layout, with a spacious working kitchen featuring neutral cabinetry, white backsplash, butcherblock counters and newer stainless steel appliances (2022). There is a large living room featuring gas fireplace, and the dining room has sliding doors to a rear patio area. There is a main floor 2pc for guests as well. Up the rounded staircase to the second level (with new carpeting throughout this area in 2021), you will find two very spacious bedrooms, a 4pc washroom and an upper laundry room as well. You will find more living space to spread to downstairs, with a finished recreation room, 3pc bath, utility room and storage. Newer window blinds in front bedroom (2021), newer patio door blinds (2021). Attached garage and parking for 1 car in the driveway, plus, this complex offers plenty of visitor spaces. Come see what it means to live in a quiet, close-knit community of its own, within the sought-after Kortright Hills neighbourhood. (id:12178)
Property Details
|
MLS® Number
|
X8447090 |
|
Property Type
|
Single Family |
|
Community Name
|
Kortright Hills |
|
Amenities Near By
|
Public Transit, Schools |
|
Community Features
|
Pet Restrictions |
|
Parking Space Total
|
2 |
|
Structure
|
Porch, Patio(s) |
Building
|
Bathroom Total
|
3 |
|
Bedrooms Above Ground
|
2 |
|
Bedrooms Total
|
2 |
|
Amenities
|
Visitor Parking |
|
Appliances
|
Garage Door Opener Remote(s), Central Vacuum, Water Softener, Dishwasher, Dryer, Garage Door Opener, Range, Refrigerator, Stove, Washer, Window Coverings |
|
Basement Development
|
Finished |
|
Basement Type
|
Full (finished) |
|
Cooling Type
|
Central Air Conditioning |
|
Exterior Finish
|
Brick, Vinyl Siding |
|
Fire Protection
|
Smoke Detectors |
|
Fireplace Present
|
Yes |
|
Foundation Type
|
Poured Concrete |
|
Heating Fuel
|
Natural Gas |
|
Heating Type
|
Forced Air |
|
Stories Total
|
2 |
|
Type
|
Row / Townhouse |
Parking
Land
|
Acreage
|
No |
|
Land Amenities
|
Public Transit, Schools |
Rooms
| Level |
Type |
Length |
Width |
Dimensions |
|
Second Level |
Primary Bedroom |
5.61 m |
3.35 m |
5.61 m x 3.35 m |
|
Second Level |
Bedroom |
3.17 m |
5.97 m |
3.17 m x 5.97 m |
|
Second Level |
Bathroom |
2.59 m |
2.74 m |
2.59 m x 2.74 m |
|
Second Level |
Laundry Room |
1.7 m |
2.13 m |
1.7 m x 2.13 m |
|
Basement |
Bathroom |
2.52 m |
1.85 m |
2.52 m x 1.85 m |
|
Basement |
Recreational, Games Room |
3.43 m |
8.08 m |
3.43 m x 8.08 m |
|
Main Level |
Foyer |
1.24 m |
1.85 m |
1.24 m x 1.85 m |
|
Main Level |
Kitchen |
2.44 m |
3.58 m |
2.44 m x 3.58 m |
|
Main Level |
Living Room |
3.1 m |
6.48 m |
3.1 m x 6.48 m |
|
Main Level |
Bathroom |
1.69 m |
1.53 m |
1.69 m x 1.53 m |
|
Main Level |
Dining Room |
2.51 m |
2.84 m |
2.51 m x 2.84 m |
https://www.realtor.ca/real-estate/27050225/23-60-ptarmigan-drive-guelph-kortright-hills

































