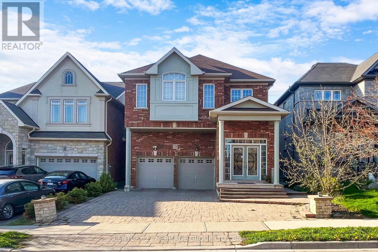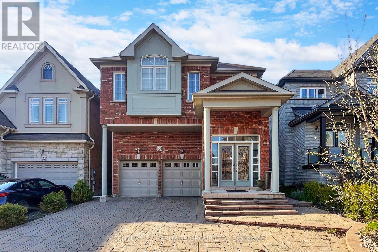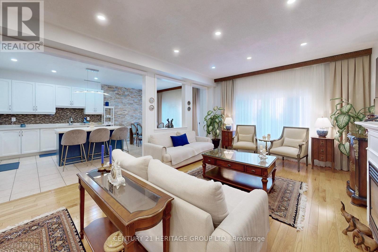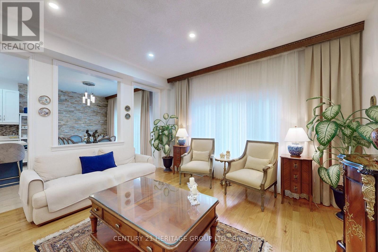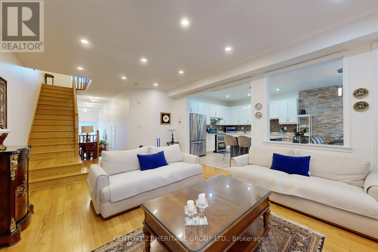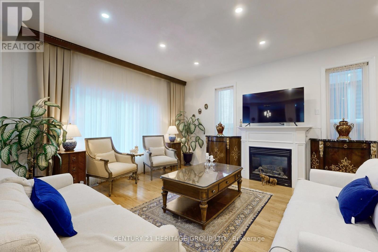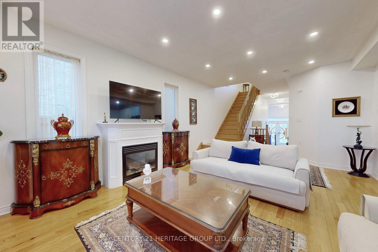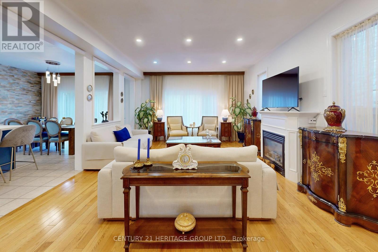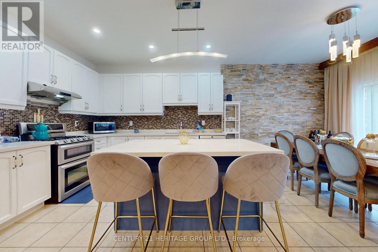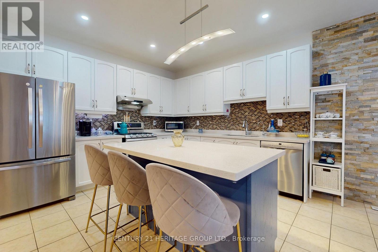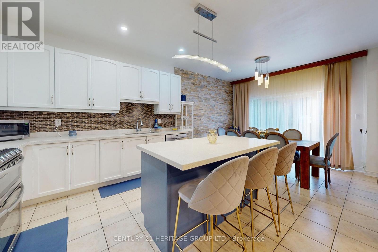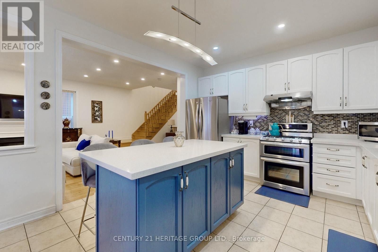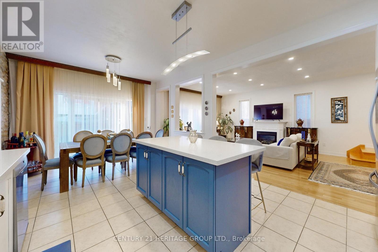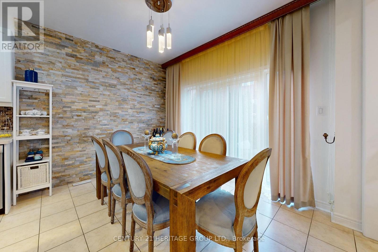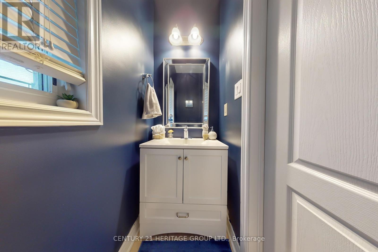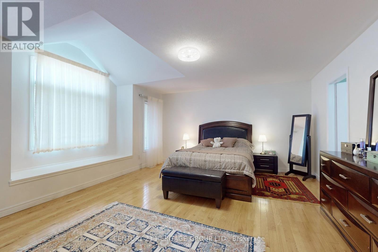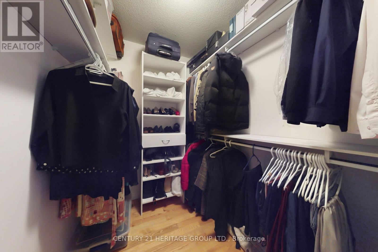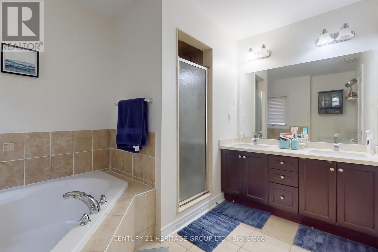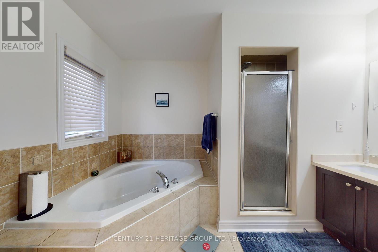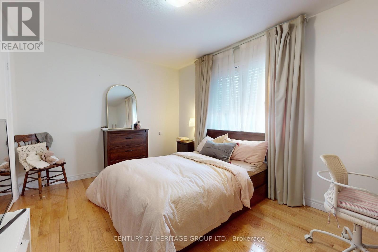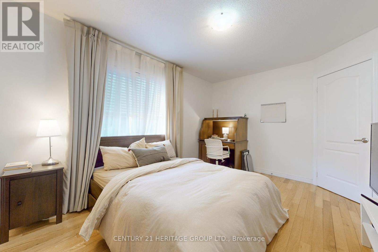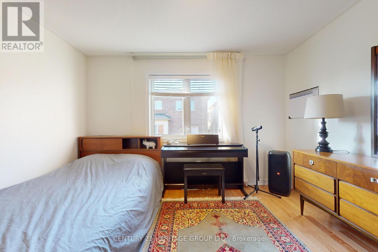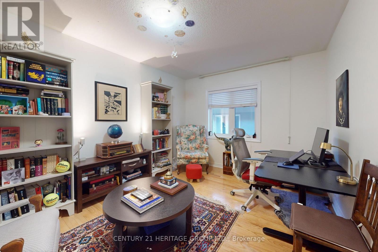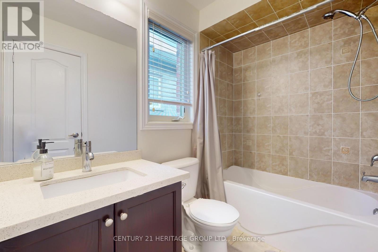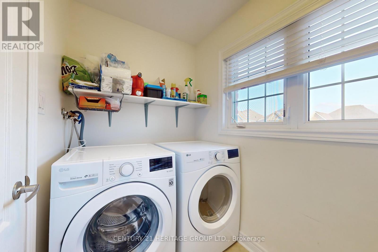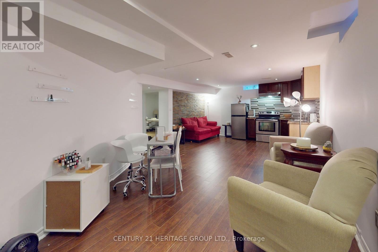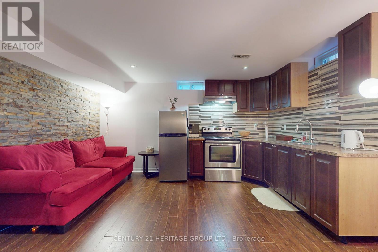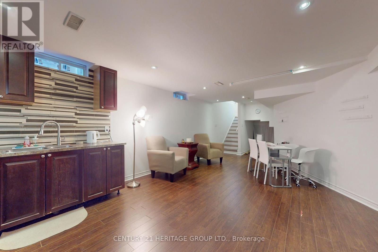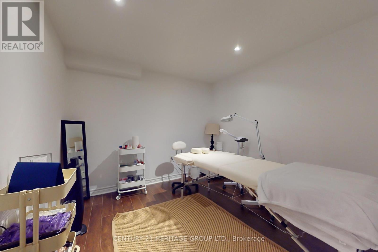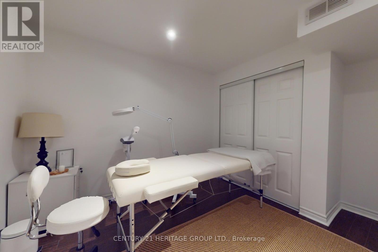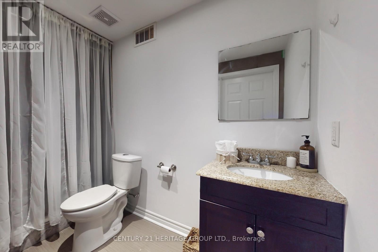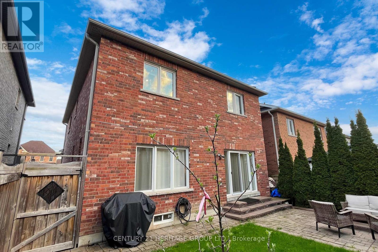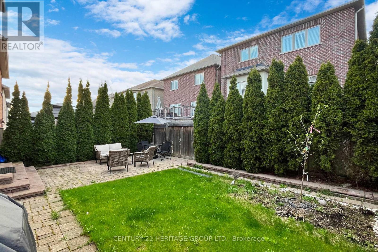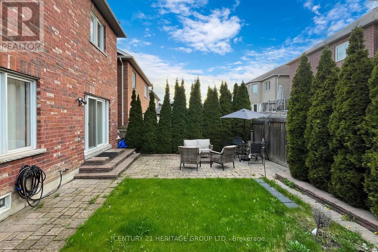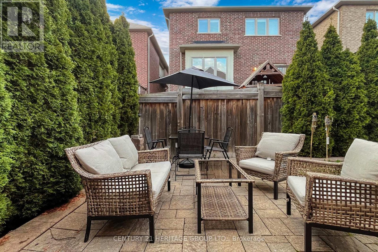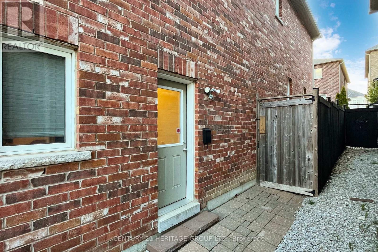5 Bedroom
4 Bathroom
Fireplace
Central Air Conditioning
Forced Air
$1,499,000
Bright and spacious 4+1 bedroom, 4-bathroom, double-garage detached home nestled in the desirable Woodland Hills of Newmarket on a quiet street offers a harmonious balance of comfort. 7 parking spaces. The main living area boasts 9-foot ceilings, hardwood flooring, and lots of pot lights, while the warm and welcoming fireplace makes this space cozy and inviting. Open concept layout, grand entrance foyer, bright and spacious with large windows, entertainer kitchen with quartz countertops, generous bedroom sizes, finished basement with a separate entrance and second kitchen, and a gorgeous interlock driveway and patio. Close to all amenities, schools, parks make it yours! Steps to park and school. Close to Costco & Upper Canada Mall, shopping, movie theatre, restaurants, supermarkets, and Hwys 404 & 400. **** EXTRAS **** 2 Fridges |2 Stoves| Washer and Dryer (2002) |B/I Dishwasher (2002), Hood, all Electrical Light Fixtures, one Garage Door Opener, washer and dryer in basement . (id:12178)
Property Details
|
MLS® Number
|
N8304090 |
|
Property Type
|
Single Family |
|
Community Name
|
Woodland Hill |
|
Amenities Near By
|
Public Transit |
|
Features
|
Partially Cleared |
|
Parking Space Total
|
7 |
Building
|
Bathroom Total
|
4 |
|
Bedrooms Above Ground
|
4 |
|
Bedrooms Below Ground
|
1 |
|
Bedrooms Total
|
5 |
|
Basement Development
|
Finished |
|
Basement Features
|
Separate Entrance |
|
Basement Type
|
N/a (finished) |
|
Construction Style Attachment
|
Detached |
|
Cooling Type
|
Central Air Conditioning |
|
Exterior Finish
|
Brick |
|
Fireplace Present
|
Yes |
|
Heating Fuel
|
Natural Gas |
|
Heating Type
|
Forced Air |
|
Stories Total
|
2 |
|
Type
|
House |
|
Utility Water
|
Municipal Water |
Parking
Land
|
Acreage
|
No |
|
Land Amenities
|
Public Transit |
|
Sewer
|
Sanitary Sewer |
|
Size Irregular
|
36.28 X 92.37 Ft |
|
Size Total Text
|
36.28 X 92.37 Ft |
Rooms
| Level |
Type |
Length |
Width |
Dimensions |
|
Second Level |
Primary Bedroom |
5.37 m |
4.45 m |
5.37 m x 4.45 m |
|
Second Level |
Bedroom 2 |
3.05 m |
4.48 m |
3.05 m x 4.48 m |
|
Second Level |
Bedroom 3 |
4.33 m |
3.05 m |
4.33 m x 3.05 m |
|
Second Level |
Bedroom 4 |
3.35 m |
3.76 m |
3.35 m x 3.76 m |
|
Basement |
Recreational, Games Room |
9.35 m |
4.35 m |
9.35 m x 4.35 m |
|
Basement |
Bedroom |
3.41 m |
2.95 m |
3.41 m x 2.95 m |
|
Main Level |
Great Room |
6.4 m |
4.3448 m |
6.4 m x 4.3448 m |
|
Main Level |
Kitchen |
3.76 m |
3.44 m |
3.76 m x 3.44 m |
|
Main Level |
Eating Area |
3.74 m |
2.95 m |
3.74 m x 2.95 m |
https://www.realtor.ca/real-estate/26844902/229-aspenwood-drive-newmarket-woodland-hill

