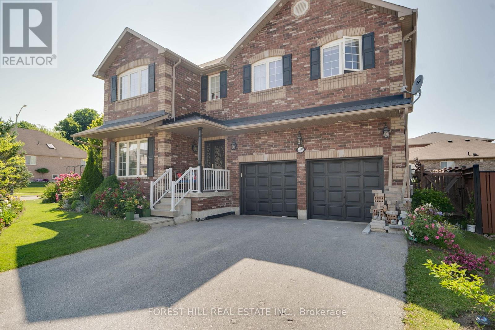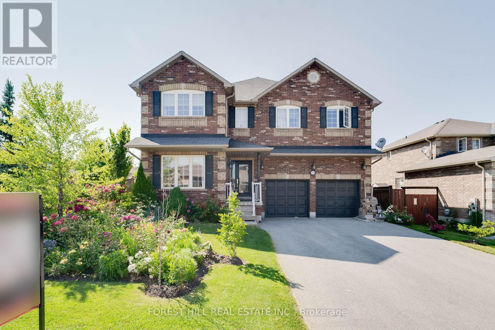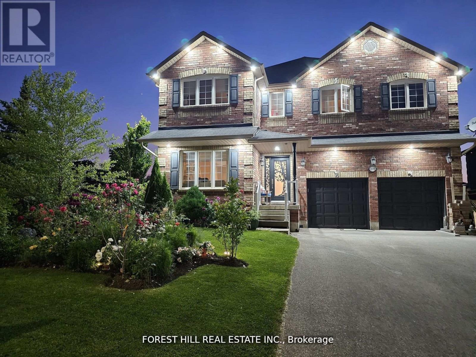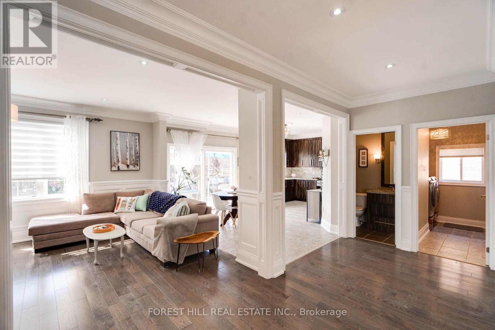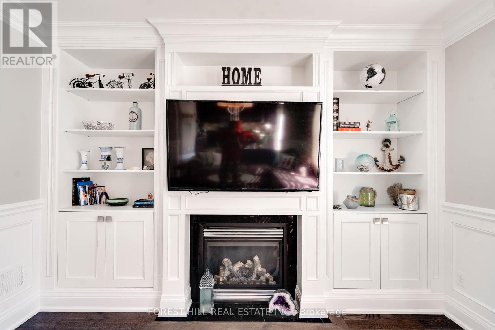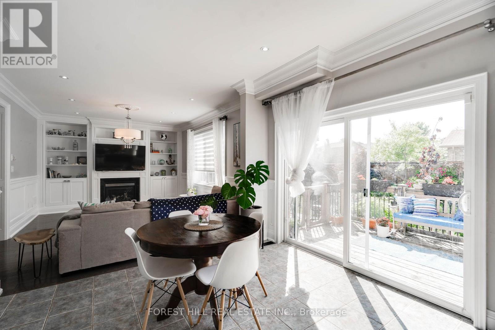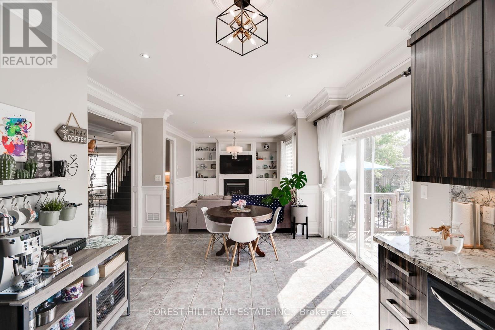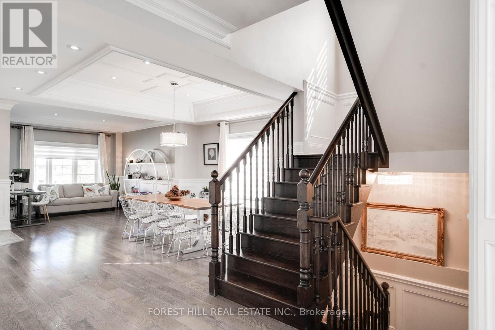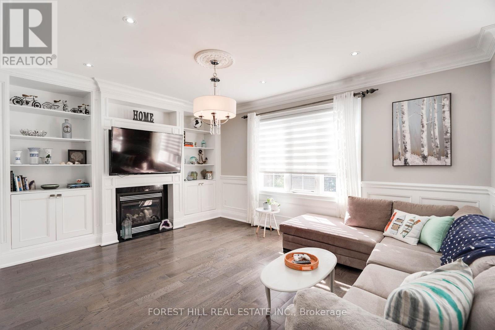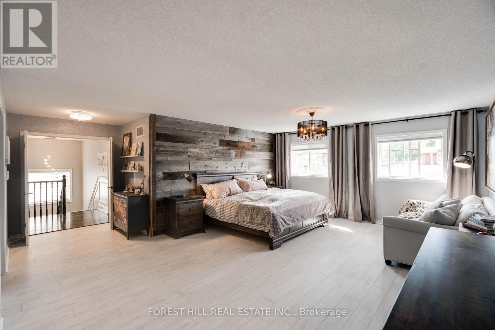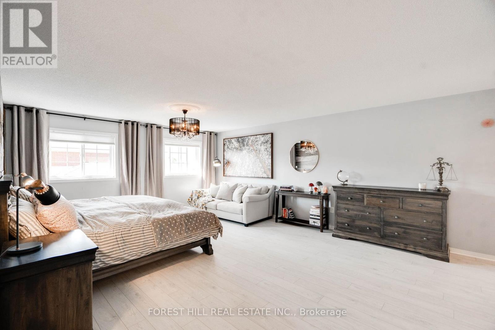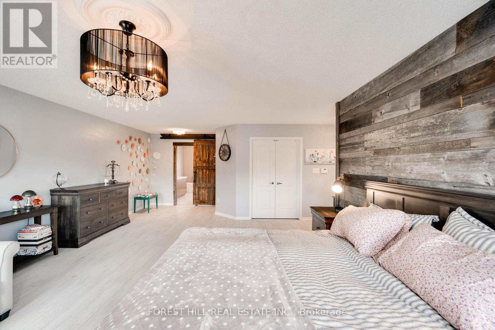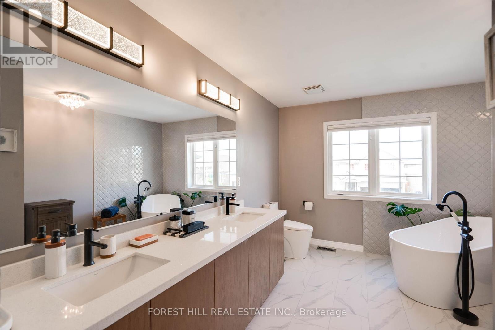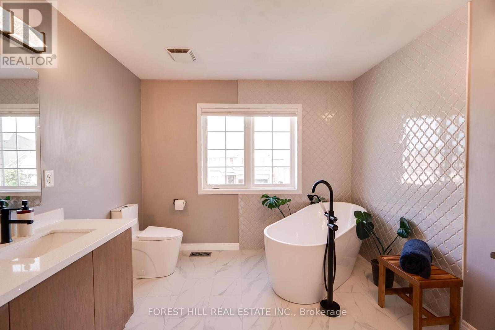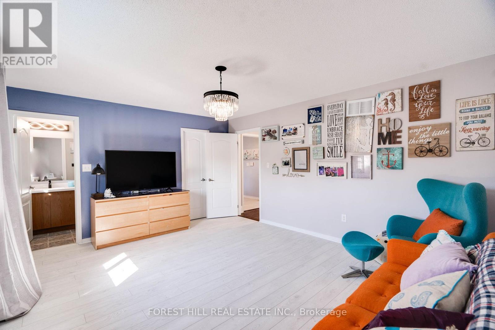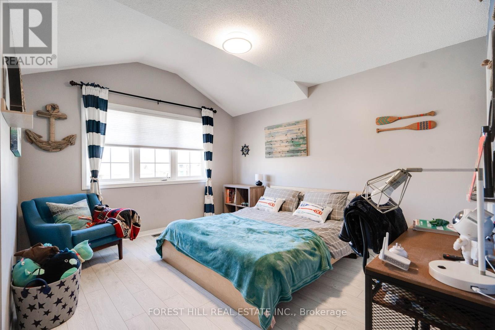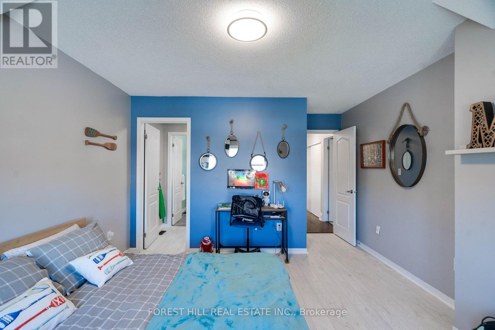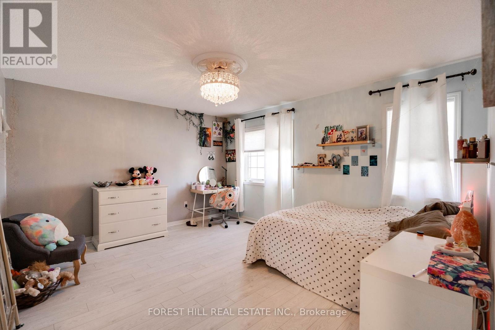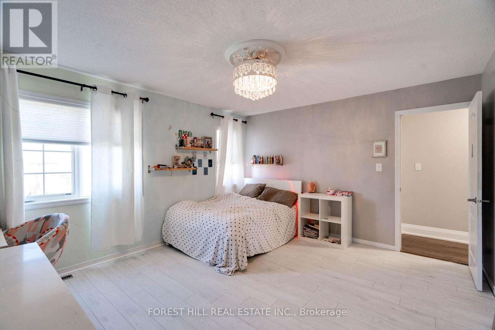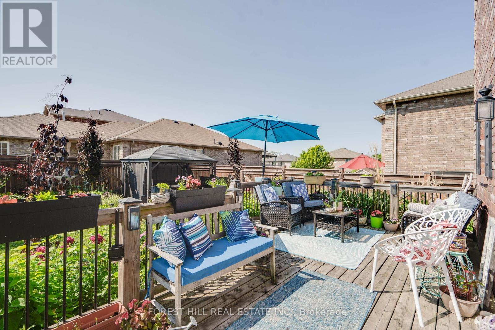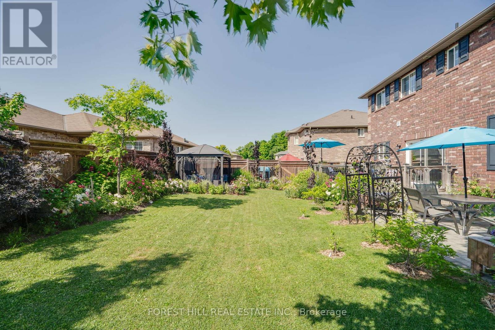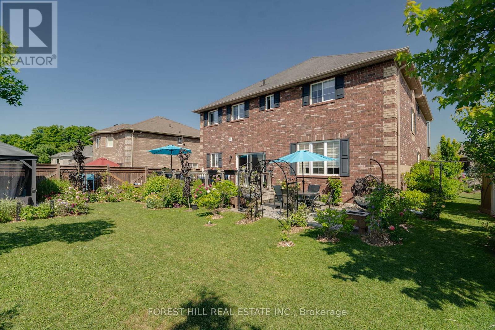4 Bedroom
4 Bathroom
Fireplace
Central Air Conditioning
Forced Air
$999,999
Beautiful Detached 4 bed 4 bath Dream Home! 3030 Sqft above ground. No Carpet! Premium size corner lot In Highly Coveted Locale Of Alcona. Practical Open Concept Floor Plan With Beautiful Hardwood Floors, Pot Lights, Smooth Ceilings, & Wainscoting Throughout Main Level. Designer Kitchen With Granite CounterTops and commercial range hood. Custom Wall Unit In Family Room. Spacious Primary Suite With Walk In Closet And Large newly finished 5Pc Ensuite. 3 Large Additional Bedrooms With Walk In Closets. Underground sprinklers, water softener and reverse osmosis filter. 5 mins from the beach, 10 mins to hwy 400, and steps away from amenities. (id:12178)
Property Details
|
MLS® Number
|
N8331770 |
|
Property Type
|
Single Family |
|
Community Name
|
Alcona |
|
Parking Space Total
|
6 |
Building
|
Bathroom Total
|
4 |
|
Bedrooms Above Ground
|
4 |
|
Bedrooms Total
|
4 |
|
Appliances
|
Dishwasher, Dryer, Refrigerator, Stove, Washer, Window Coverings |
|
Basement Development
|
Unfinished |
|
Basement Type
|
N/a (unfinished) |
|
Construction Style Attachment
|
Detached |
|
Cooling Type
|
Central Air Conditioning |
|
Exterior Finish
|
Brick |
|
Fireplace Present
|
Yes |
|
Foundation Type
|
Concrete |
|
Heating Fuel
|
Natural Gas |
|
Heating Type
|
Forced Air |
|
Stories Total
|
2 |
|
Type
|
House |
|
Utility Water
|
Municipal Water |
Parking
Land
|
Acreage
|
No |
|
Sewer
|
Sanitary Sewer |
|
Size Irregular
|
60 X 109.95 Ft |
|
Size Total Text
|
60 X 109.95 Ft |
Rooms
| Level |
Type |
Length |
Width |
Dimensions |
|
Second Level |
Primary Bedroom |
4.74 m |
6.12 m |
4.74 m x 6.12 m |
|
Second Level |
Bedroom 2 |
4.87 m |
4.01 m |
4.87 m x 4.01 m |
|
Second Level |
Bedroom 3 |
4.44 m |
3.83 m |
4.44 m x 3.83 m |
|
Second Level |
Bedroom 4 |
3.91 m |
3.75 m |
3.91 m x 3.75 m |
|
Main Level |
Living Room |
3.42 m |
3.96 m |
3.42 m x 3.96 m |
|
Main Level |
Dining Room |
4.54 m |
3.47 m |
4.54 m x 3.47 m |
|
Main Level |
Family Room |
4.77 m |
3.93 m |
4.77 m x 3.93 m |
|
Main Level |
Kitchen |
3.3 m |
3.27 m |
3.3 m x 3.27 m |
|
Main Level |
Eating Area |
3.3 m |
2.66 m |
3.3 m x 2.66 m |
https://www.realtor.ca/real-estate/26884941/2220-nevils-street-innisfil-alcona

