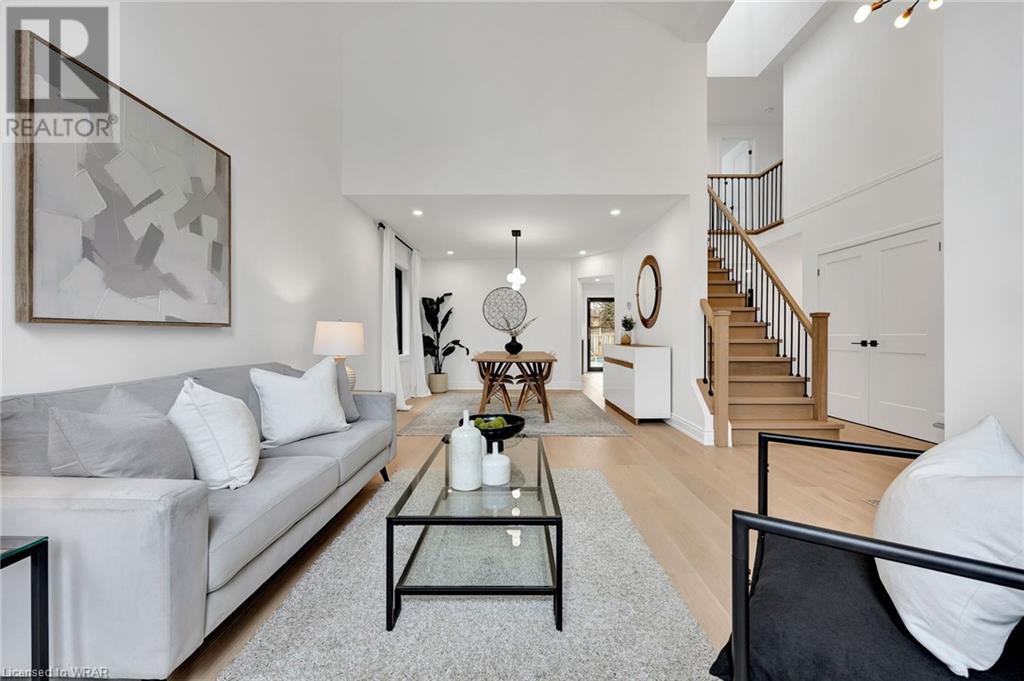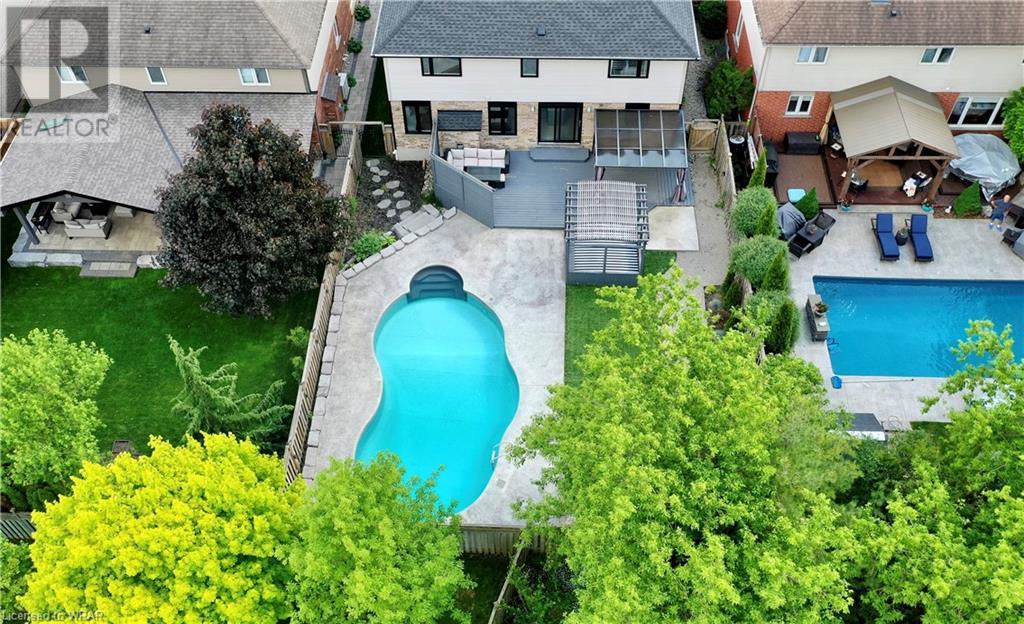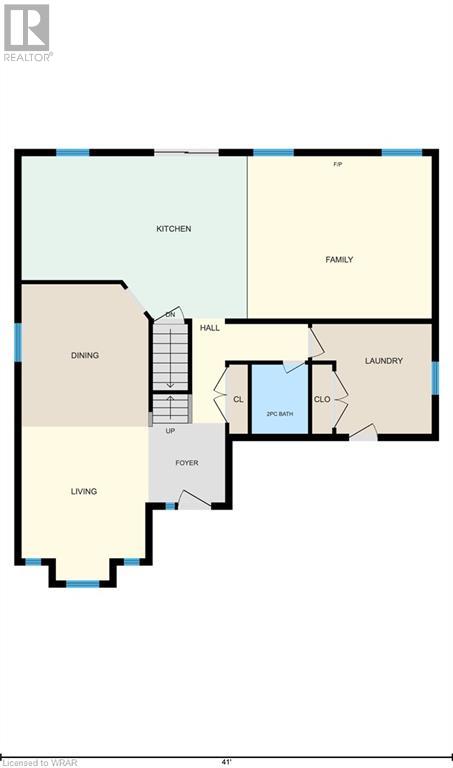6 Bedroom
4 Bathroom
3516 sqft
2 Level
Fireplace
Inground Pool
Central Air Conditioning
Forced Air
$1,685,000
Nestled in the esteemed Deer Ridge neighborhood, famed for its sophisticated charm and tranquil atmosphere, this tastefully updated two-story home offers a captivating blend of luxury and comfort. Featuring an inviting saltwater pool paired with a mature treed backyard, and a fully finished lower level, this residence ensures an unparalleled living experience in a highly sought-after locale. Recently renovated with meticulous attention to detail in 2021, the interior boasts sophistication with premium upgrades and carefully curated design elements. Upon entry, guests are welcomed by a seamless flow, highlighted by recessed lighting and exquisite ¾” engineered wood flooring. The expansive living room offers a serene atmosphere with newly crafted custom built-ins and a marble fireplace, perfect for intimate gatherings. Enter the heart of the home—the all-new gourmet kitchen—equipped with top-of-the-line stainless-steel GE appliances, quartz countertops, a quartz backsplash, and custom two-tone cabinets. Transition effortlessly to the outdoor oasis through sliding glass doors, where a saltwater swimming pool, lush greenspace, and a freshly refinished deck and pergola await, ideal for outdoor entertaining. Retreat to the primary suite, complete with a walk-in closet, built-in window seat, and an opulent en suite bathroom featuring a soaking tub, separate shower, and dual sinks. Each additional bedroom offers custom closets, while all bathrooms have been thoughtfully updated. Descend into the fully finished 1,100 sqft lower level, offering endless possibilities with a kitchenette, living area with electric fireplace, new flooring, two bedrooms, and a full bathroom—an ideal space for relaxation or multigenerational living. Situated just 10 kilometers from Downtown Kitchener and close to shopping, dining, entertainment, and the 401 this residence defines modern luxury living. Don't miss the opportunity to experience all that this exceptional property has to offer! (id:12178)
Property Details
|
MLS® Number
|
40601116 |
|
Property Type
|
Single Family |
|
Amenities Near By
|
Schools, Shopping, Ski Area |
|
Communication Type
|
High Speed Internet |
|
Community Features
|
Quiet Area |
|
Equipment Type
|
Rental Water Softener, Water Heater |
|
Features
|
Sump Pump, Automatic Garage Door Opener, In-law Suite |
|
Parking Space Total
|
4 |
|
Pool Type
|
Inground Pool |
|
Rental Equipment Type
|
Rental Water Softener, Water Heater |
|
Structure
|
Shed |
Building
|
Bathroom Total
|
4 |
|
Bedrooms Above Ground
|
4 |
|
Bedrooms Below Ground
|
2 |
|
Bedrooms Total
|
6 |
|
Appliances
|
Central Vacuum, Dishwasher, Dryer, Freezer, Oven - Built-in, Refrigerator, Water Softener, Water Purifier, Washer, Range - Gas, Microwave Built-in, Hood Fan, Window Coverings, Wine Fridge, Garage Door Opener |
|
Architectural Style
|
2 Level |
|
Basement Development
|
Finished |
|
Basement Type
|
Full (finished) |
|
Constructed Date
|
2000 |
|
Construction Style Attachment
|
Detached |
|
Cooling Type
|
Central Air Conditioning |
|
Exterior Finish
|
Brick, Vinyl Siding |
|
Fireplace Fuel
|
Electric |
|
Fireplace Present
|
Yes |
|
Fireplace Total
|
2 |
|
Fireplace Type
|
Other - See Remarks |
|
Foundation Type
|
Poured Concrete |
|
Half Bath Total
|
1 |
|
Heating Fuel
|
Natural Gas |
|
Heating Type
|
Forced Air |
|
Stories Total
|
2 |
|
Size Interior
|
3516 Sqft |
|
Type
|
House |
|
Utility Water
|
Municipal Water |
Parking
Land
|
Access Type
|
Highway Access |
|
Acreage
|
No |
|
Fence Type
|
Fence |
|
Land Amenities
|
Schools, Shopping, Ski Area |
|
Sewer
|
Municipal Sewage System |
|
Size Depth
|
128 Ft |
|
Size Frontage
|
50 Ft |
|
Size Total Text
|
Under 1/2 Acre |
|
Zoning Description
|
R3 |
Rooms
| Level |
Type |
Length |
Width |
Dimensions |
|
Second Level |
4pc Bathroom |
|
|
Measurements not available |
|
Second Level |
Bedroom |
|
|
12'3'' x 11'9'' |
|
Second Level |
Bedroom |
|
|
13'6'' x 11'3'' |
|
Second Level |
Bedroom |
|
|
14'7'' x 13'8'' |
|
Second Level |
5pc Bathroom |
|
|
Measurements not available |
|
Second Level |
Primary Bedroom |
|
|
19'3'' x 18'9'' |
|
Basement |
3pc Bathroom |
|
|
Measurements not available |
|
Basement |
Gym |
|
|
10'10'' x 13'9'' |
|
Basement |
Kitchen |
|
|
7'4'' x 10'10'' |
|
Basement |
Bedroom |
|
|
13'7'' x 11'4'' |
|
Basement |
Bedroom |
|
|
11'0'' x 10'11'' |
|
Basement |
Recreation Room |
|
|
14'4'' x 19'0'' |
|
Main Level |
Laundry Room |
|
|
10'10'' x 9'10'' |
|
Main Level |
2pc Bathroom |
|
|
Measurements not available |
|
Main Level |
Dining Room |
|
|
12'10'' x 11'4'' |
|
Main Level |
Living Room |
|
|
14'2'' x 11'3'' |
|
Main Level |
Kitchen |
|
|
23'9'' x 13'5'' |
|
Main Level |
Great Room |
|
|
16'10'' x 14'8'' |
https://www.realtor.ca/real-estate/27000320/222-pioneer-tower-road-kitchener


















































