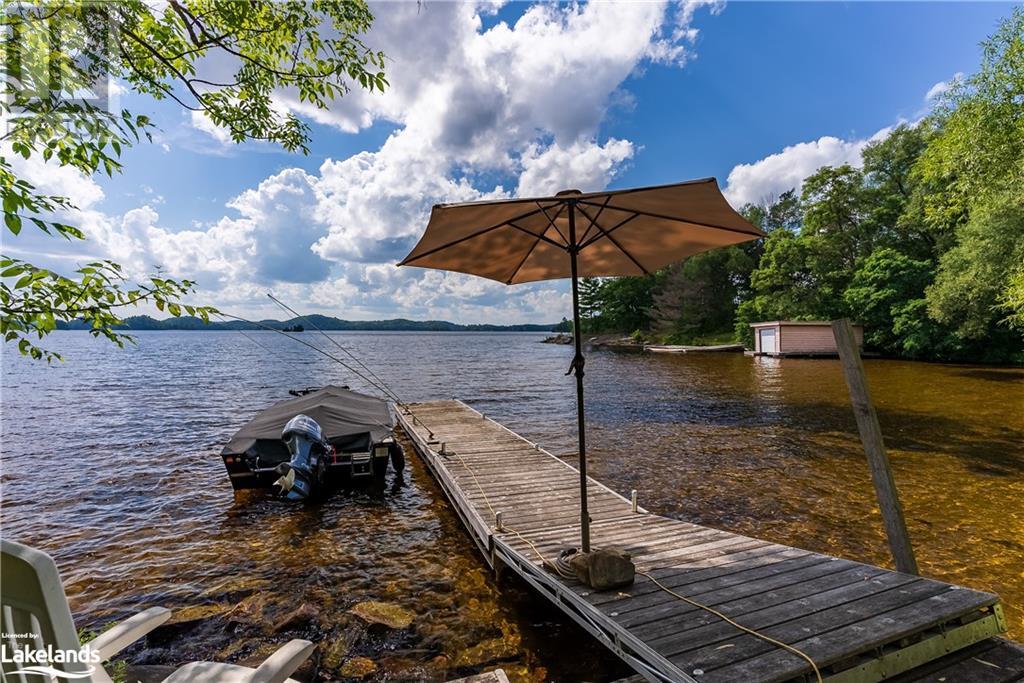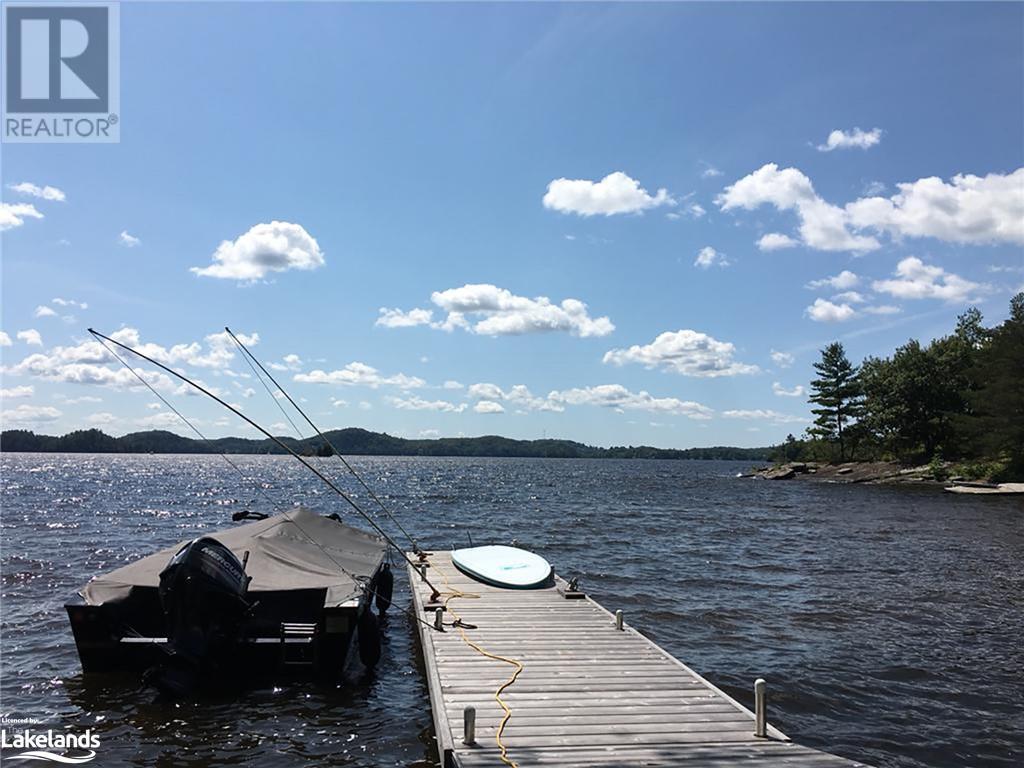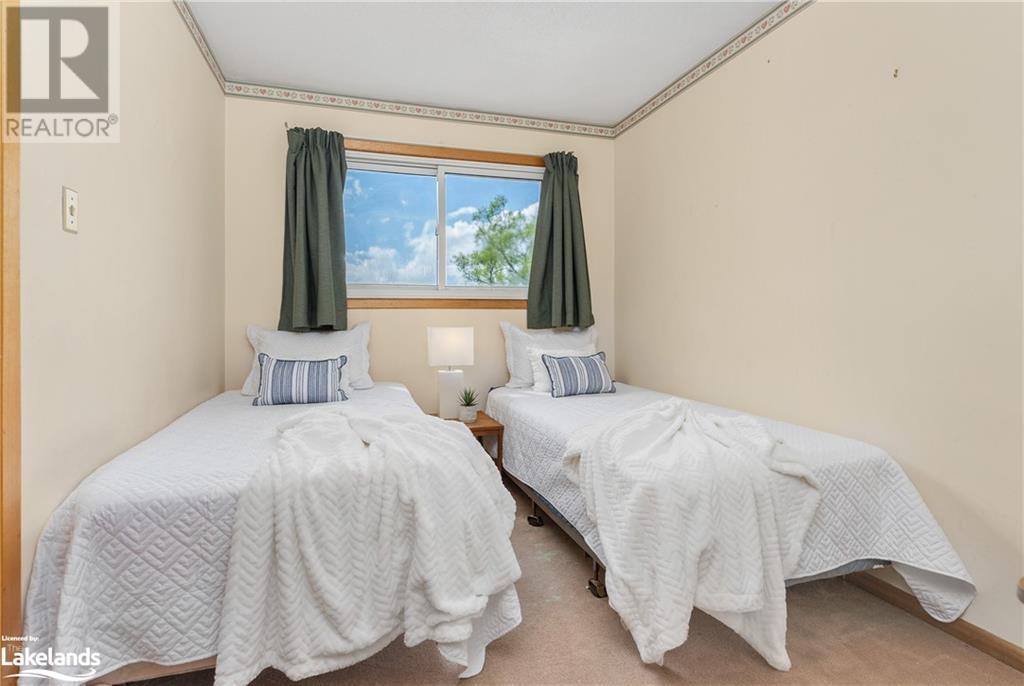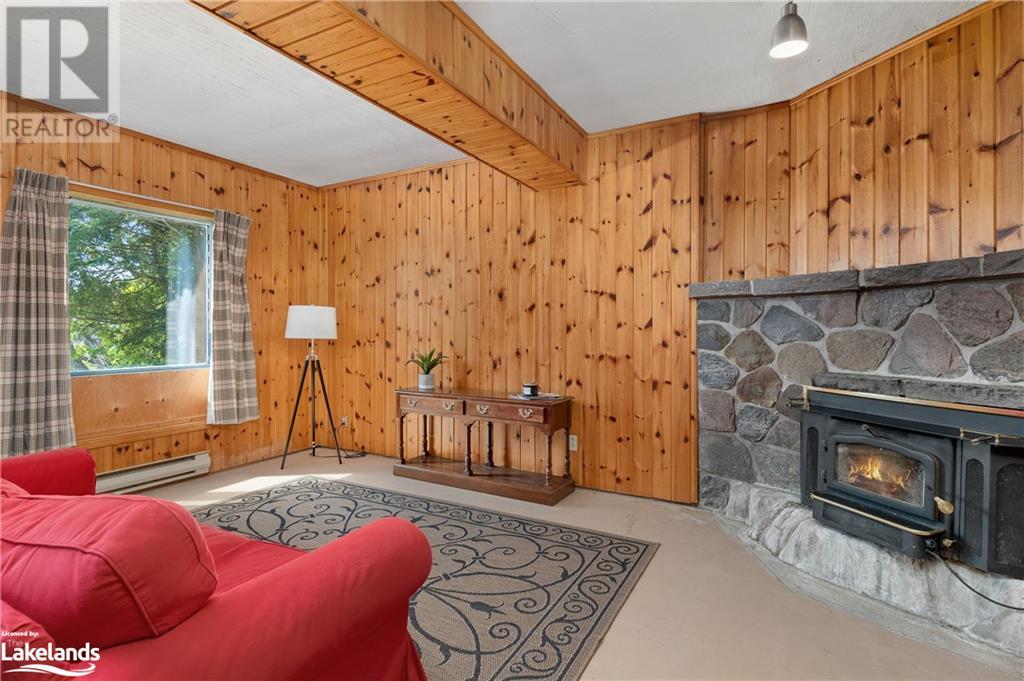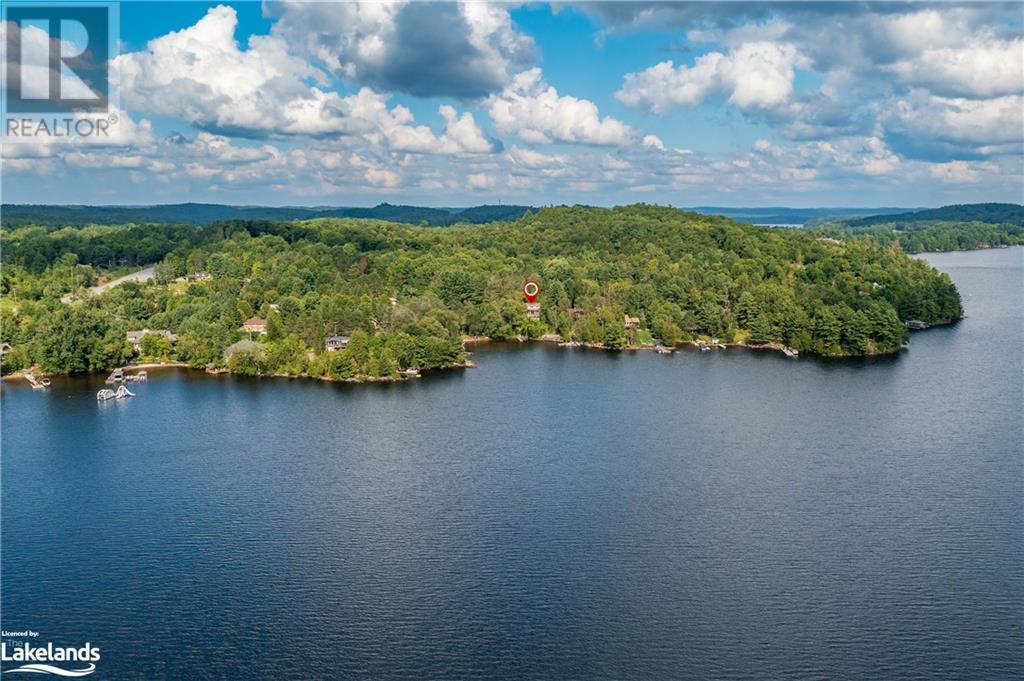4 Bedroom
2 Bathroom
1921 sqft
2 Level
Fireplace
None
Stove
Waterfront
$1,195,000
A unique vintage waterfront property on Fairy Lake on coveted Golden Pheasant Drive. With a splendid view of One Tree Island, this cottage boasts southwest exposure for daytime sun and evening sunsets. The 101 foot shoreline includes a beach, a dock and an impressive Canadian Shield outcrop. Located in a small, treed cove with a sandy bottom and calm, waist-deep water extending over 30 metres from shore, it's a wonderful and idyllic place for young children to enjoy the lake. Huntsville's four-lake chain is accessible by boat from your own dock, with 40 miles of boating, fishing and scenic landscapes to explore. Marina services are available nearby. This property is easily accessible on a year-round, fully maintained road and benefits from the conveniences of municipal water and sewer and internet, with downtown Huntsville located a five-minute drive away. This two-story cottage hosts four bedrooms, two full bathrooms, and generously sized indoor and outdoor living areas with stunning lake views. The lower level provides additional living and storage space for your family or guests and walks out to a back patio and stone steps leading down to the lake. At night, fall asleep to the sounds of the whispering pines and water lapping gently against the shore. With the Huntsville area’s renowned golf courses, downhill and cross-country skiing this is a property you will be happy to make your home or cottage destination. (id:12178)
Property Details
|
MLS® Number
|
40599587 |
|
Property Type
|
Single Family |
|
Amenities Near By
|
Beach, Golf Nearby, Marina, Schools, Shopping |
|
Communication Type
|
High Speed Internet |
|
Features
|
Cul-de-sac, Southern Exposure, Country Residential |
|
Parking Space Total
|
4 |
|
View Type
|
Lake View |
|
Water Front Name
|
Fairy Lake |
|
Water Front Type
|
Waterfront |
Building
|
Bathroom Total
|
2 |
|
Bedrooms Above Ground
|
3 |
|
Bedrooms Below Ground
|
1 |
|
Bedrooms Total
|
4 |
|
Appliances
|
Dishwasher, Dryer, Microwave, Refrigerator, Stove, Washer, Hood Fan, Window Coverings |
|
Architectural Style
|
2 Level |
|
Basement Development
|
Partially Finished |
|
Basement Type
|
Full (partially Finished) |
|
Construction Style Attachment
|
Detached |
|
Cooling Type
|
None |
|
Exterior Finish
|
Aluminum Siding |
|
Fireplace Fuel
|
Wood |
|
Fireplace Present
|
Yes |
|
Fireplace Total
|
2 |
|
Fireplace Type
|
Insert,other - See Remarks |
|
Foundation Type
|
Block |
|
Heating Fuel
|
Electric |
|
Heating Type
|
Stove |
|
Stories Total
|
2 |
|
Size Interior
|
1921 Sqft |
|
Type
|
House |
|
Utility Water
|
Municipal Water |
Land
|
Access Type
|
Road Access, Highway Access, Highway Nearby |
|
Acreage
|
No |
|
Land Amenities
|
Beach, Golf Nearby, Marina, Schools, Shopping |
|
Sewer
|
Municipal Sewage System |
|
Size Frontage
|
101 Ft |
|
Size Irregular
|
0.54 |
|
Size Total
|
0.54 Ac|1/2 - 1.99 Acres |
|
Size Total Text
|
0.54 Ac|1/2 - 1.99 Acres |
|
Surface Water
|
Lake |
|
Zoning Description
|
Wr1, Nc2 |
Rooms
| Level |
Type |
Length |
Width |
Dimensions |
|
Second Level |
Bonus Room |
|
|
7'11'' x 6'8'' |
|
Second Level |
4pc Bathroom |
|
|
Measurements not available |
|
Second Level |
Primary Bedroom |
|
|
12'4'' x 11'6'' |
|
Second Level |
Bedroom |
|
|
12'4'' x 8'4'' |
|
Second Level |
Bedroom |
|
|
8'10'' x 8'8'' |
|
Lower Level |
Utility Room |
|
|
10'7'' x 8'0'' |
|
Lower Level |
Bedroom |
|
|
10'7'' x 9'4'' |
|
Lower Level |
Family Room |
|
|
18'5'' x 17'5'' |
|
Main Level |
3pc Bathroom |
|
|
Measurements not available |
|
Main Level |
Living Room |
|
|
19'5'' x 11'10'' |
|
Main Level |
Kitchen |
|
|
10'2'' x 9'0'' |
|
Main Level |
Dining Room |
|
|
9'8'' x 15'10'' |
Utilities
https://www.realtor.ca/real-estate/27000774/222-golden-pheasant-drive-huntsville

