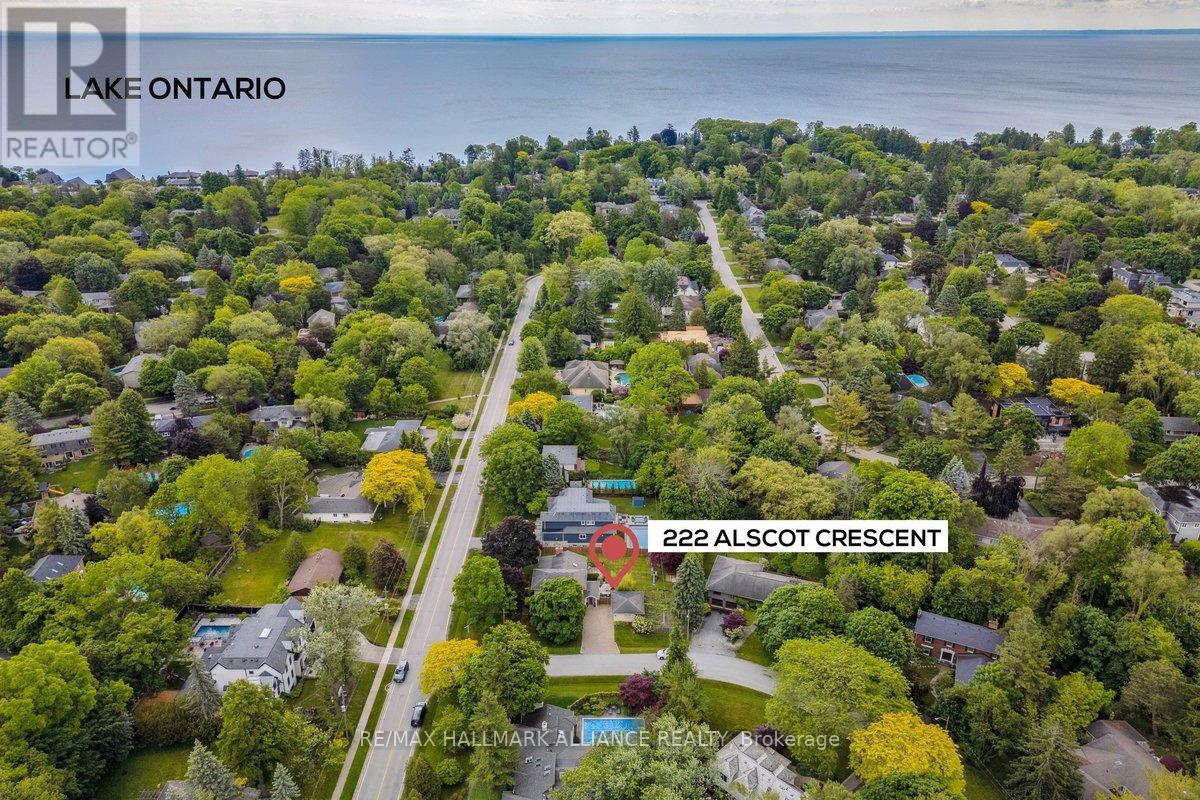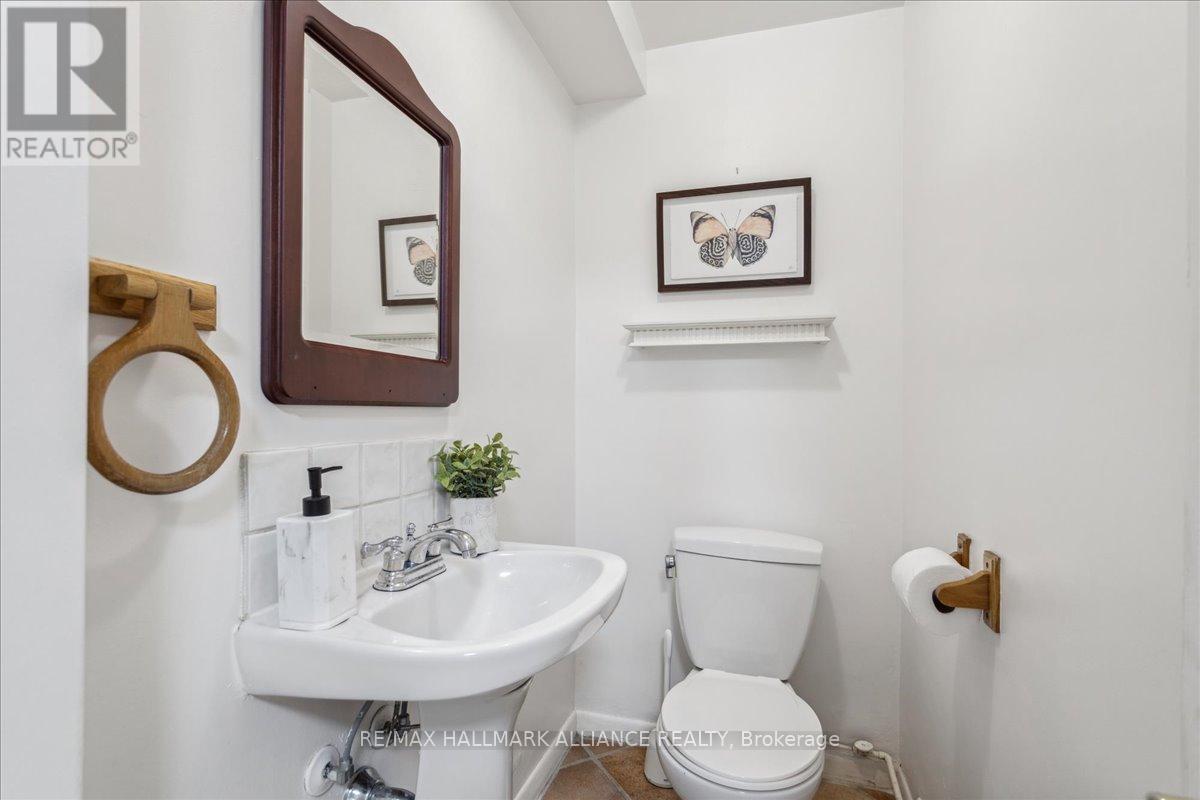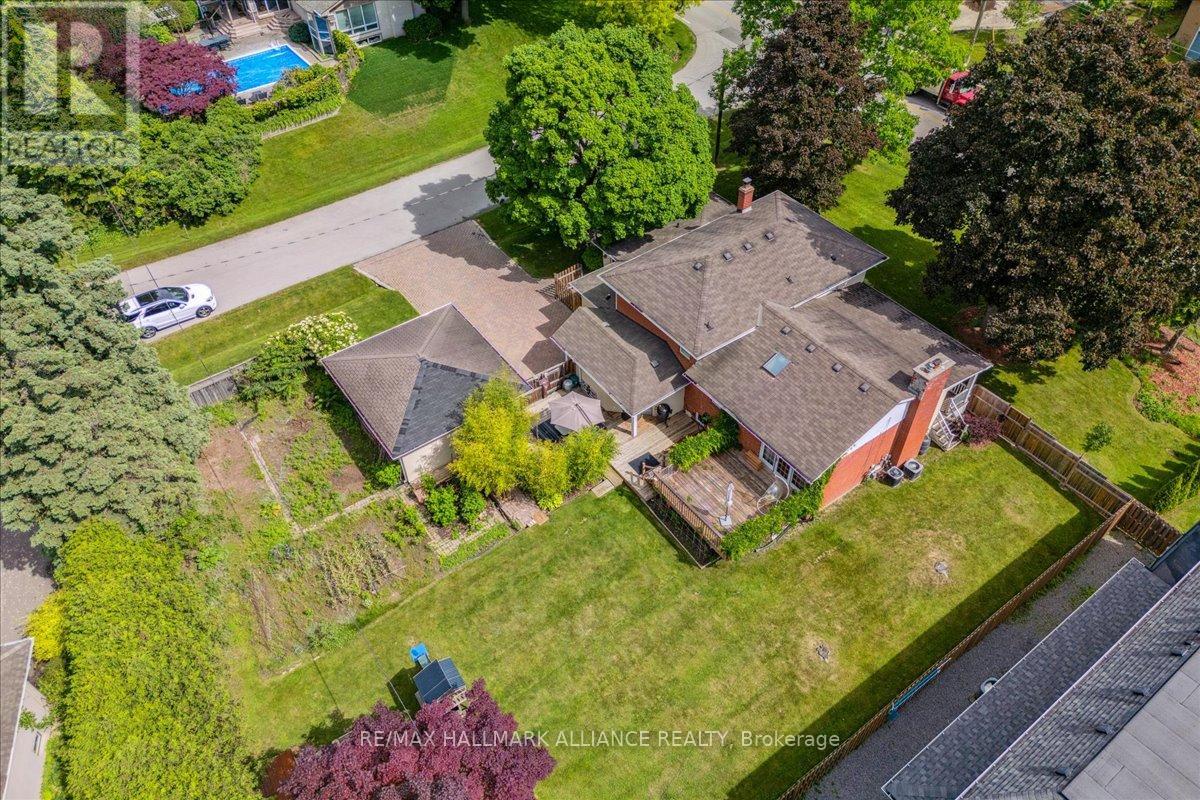4 Bedroom
4 Bathroom
Fireplace
Central Air Conditioning
Forced Air
$3,390,000
Gorgeous 2820sqft (as per MPAC) 4+1 bedrooms, 1+1 kitchens, 3.5 bath family home on a 0.37 acre (16114 sqft) large premium lot in sought after Morrison SE Oakville, steps to the lake and Gairloch gardens and top rated schools. Full in-law ensuite unit with one bedroom, separate kitchen, bathroom, sitting/dining area and separate entrance walkout to private patio, perfect for extended families or guest/nanny suite. The main level consists of a large great room with wood burning fireplace, office and 2 piece bath. Go up a level you'll find the dining room with wood burning fireplace, breakfast room and main kitchen with stainless steel appliances, this level has two walkouts, one to the covered veranda and the second to a large deck overlooking the large rear yard. The third level has the primary bedroom with ensuite shower room, two further bedrooms and the main bath. The lower level has the 5th bedroom and a generous size laundry room. (id:12178)
Property Details
|
MLS® Number
|
W8416656 |
|
Property Type
|
Single Family |
|
Community Name
|
Eastlake |
|
Features
|
Irregular Lot Size, In-law Suite |
|
Parking Space Total
|
6 |
Building
|
Bathroom Total
|
4 |
|
Bedrooms Above Ground
|
4 |
|
Bedrooms Total
|
4 |
|
Basement Development
|
Partially Finished |
|
Basement Type
|
Partial (partially Finished) |
|
Construction Style Attachment
|
Detached |
|
Construction Style Split Level
|
Sidesplit |
|
Cooling Type
|
Central Air Conditioning |
|
Exterior Finish
|
Brick, Stucco |
|
Fireplace Present
|
Yes |
|
Foundation Type
|
Unknown |
|
Heating Fuel
|
Natural Gas |
|
Heating Type
|
Forced Air |
|
Type
|
House |
|
Utility Water
|
Municipal Water |
Parking
Land
|
Acreage
|
No |
|
Sewer
|
Sanitary Sewer |
|
Size Irregular
|
100 X 169 Ft ; 100.15x168.8x153.96x101.78ft |
|
Size Total Text
|
100 X 169 Ft ; 100.15x168.8x153.96x101.78ft|under 1/2 Acre |
Rooms
| Level |
Type |
Length |
Width |
Dimensions |
|
Second Level |
Living Room |
5.41 m |
3.99 m |
5.41 m x 3.99 m |
|
Second Level |
Dining Room |
3.4 m |
3 m |
3.4 m x 3 m |
|
Second Level |
Kitchen |
4.19 m |
3.28 m |
4.19 m x 3.28 m |
|
Third Level |
Bedroom |
3.45 m |
2.92 m |
3.45 m x 2.92 m |
|
Third Level |
Bedroom |
3.45 m |
2.82 m |
3.45 m x 2.82 m |
|
Third Level |
Primary Bedroom |
4.5 m |
3.58 m |
4.5 m x 3.58 m |
|
Lower Level |
Office |
4.19 m |
2.95 m |
4.19 m x 2.95 m |
|
Main Level |
Family Room |
5.97 m |
5.71 m |
5.97 m x 5.71 m |
|
Main Level |
Sitting Room |
3.96 m |
3.68 m |
3.96 m x 3.68 m |
|
Main Level |
Kitchen |
4.5 m |
2.77 m |
4.5 m x 2.77 m |
|
Main Level |
Bedroom |
4.17 m |
3.12 m |
4.17 m x 3.12 m |
|
Main Level |
Office |
2.41 m |
2.21 m |
2.41 m x 2.21 m |
https://www.realtor.ca/real-estate/27009818/222-alscot-crescent-oakville-eastlake






































